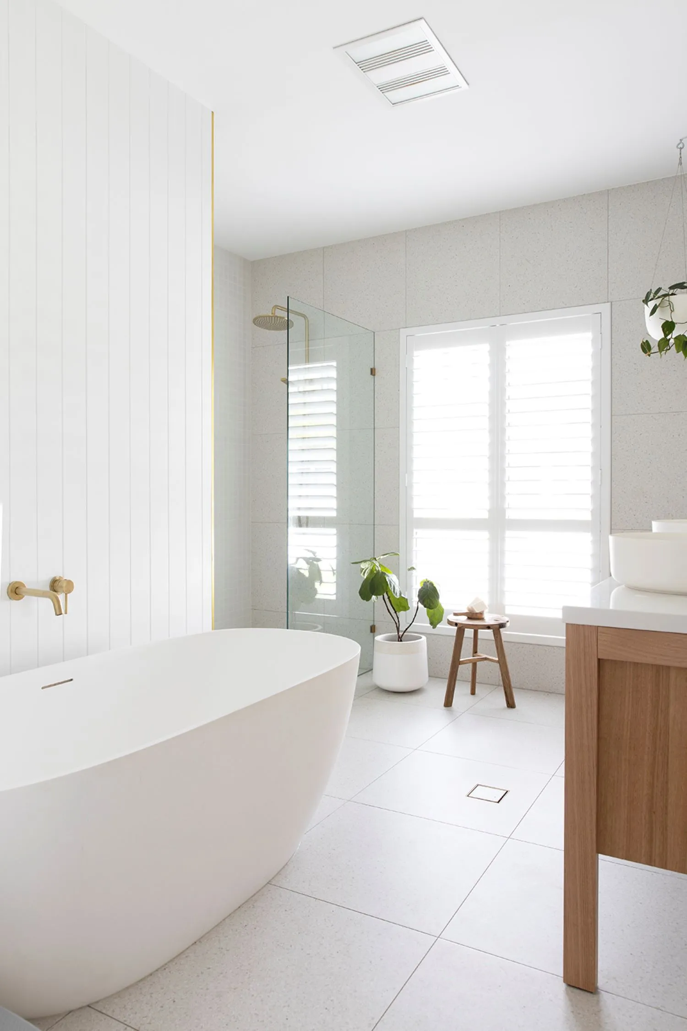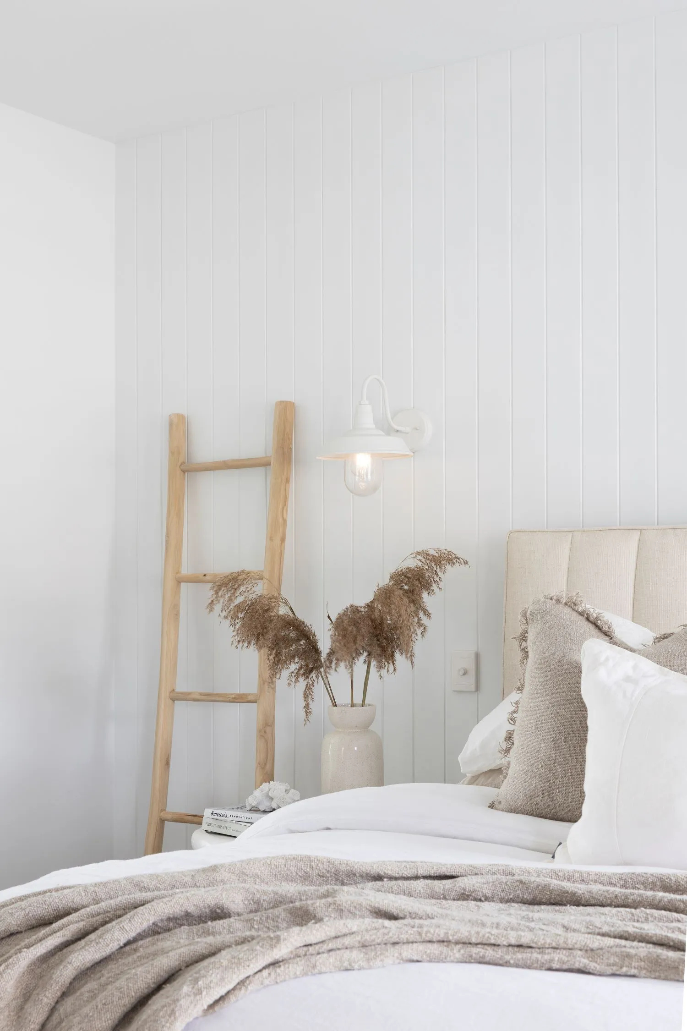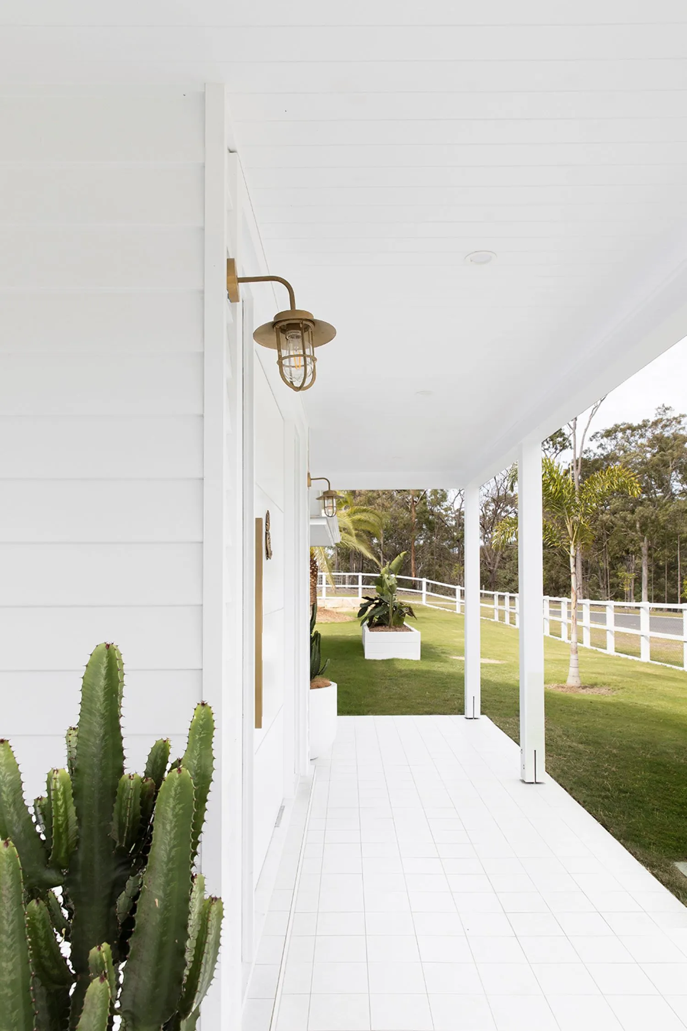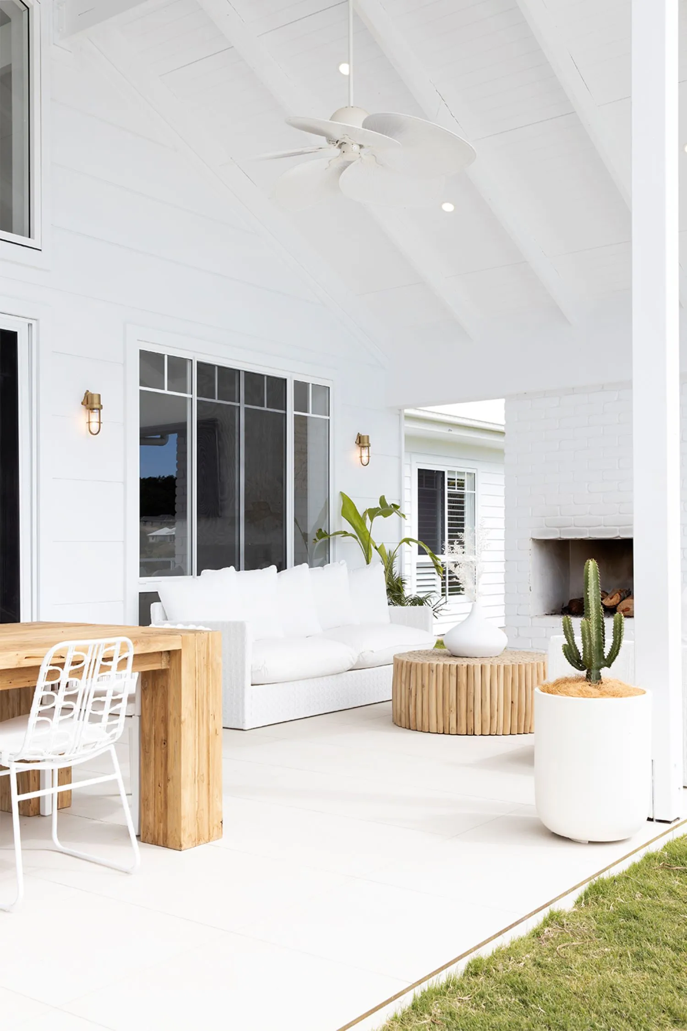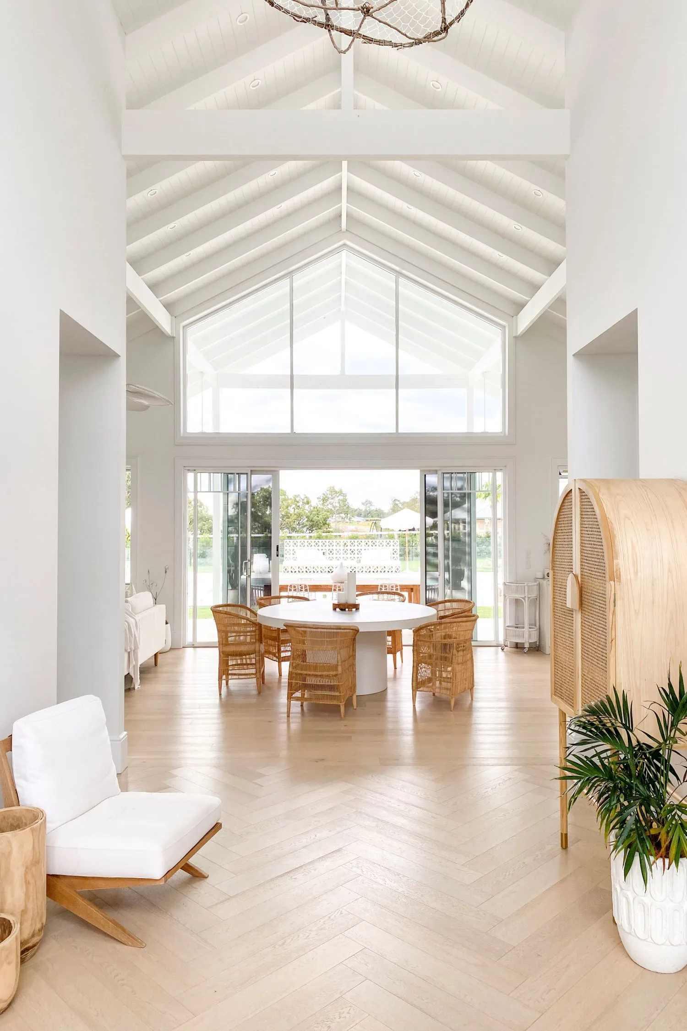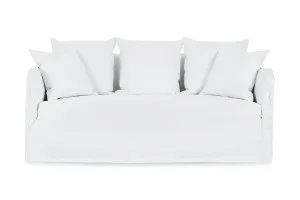Home Tours
Step Inside The Coastal Barn Dream Home That Is The Definition of House Goals
Interior Design & Styling: Lauren Eloise
Builder: Build Society Co
Photography: Villa Styling Studio
It’s no secret we’re massive fans of coastal-style homes, but…. when we came across The Coastal Barn Dream home we almost had to pick our jaw up from the floor after scrolling through the images. This home is the definition of house goals. From the breathtaking cathedral ceilings to the dreamy alfresco and pool area that instantly transports you to a tropical holiday destination, this home seriously has it all. We couldn’t help but jump at the opportunity to speak with Lauren Eloise, the owner of this gorgeous home, and chat to her about her inspiration behind this coastal home, what her build journey looked like and the golden question on everyone’s lips - how on earth she keeps all of that white furniture clean with kids and pets. So find a cosy spot, put your feet up and bathe in all the interior goodness this home has to offer.
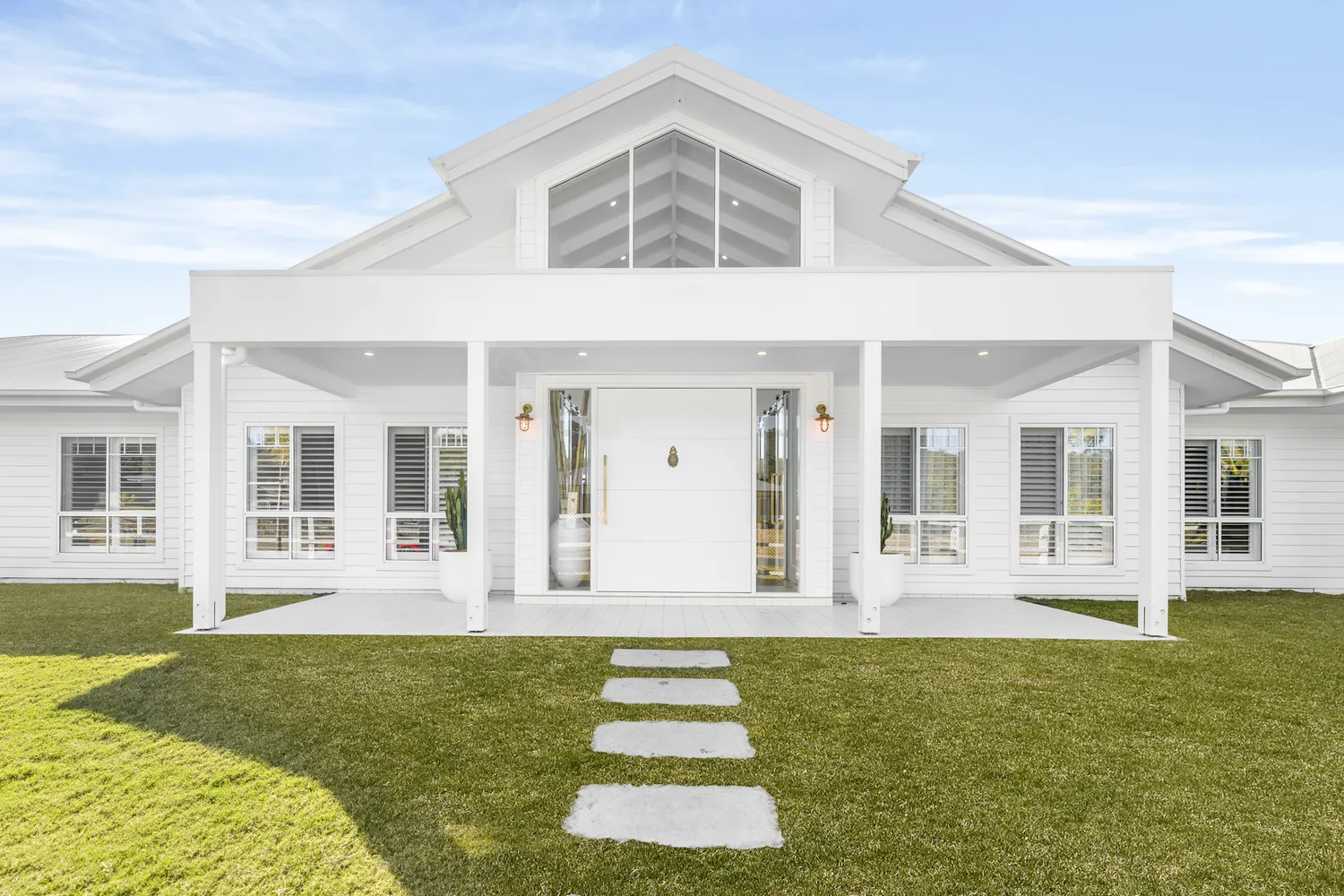 Photographed by Mountford Media
Photographed by Mountford Media
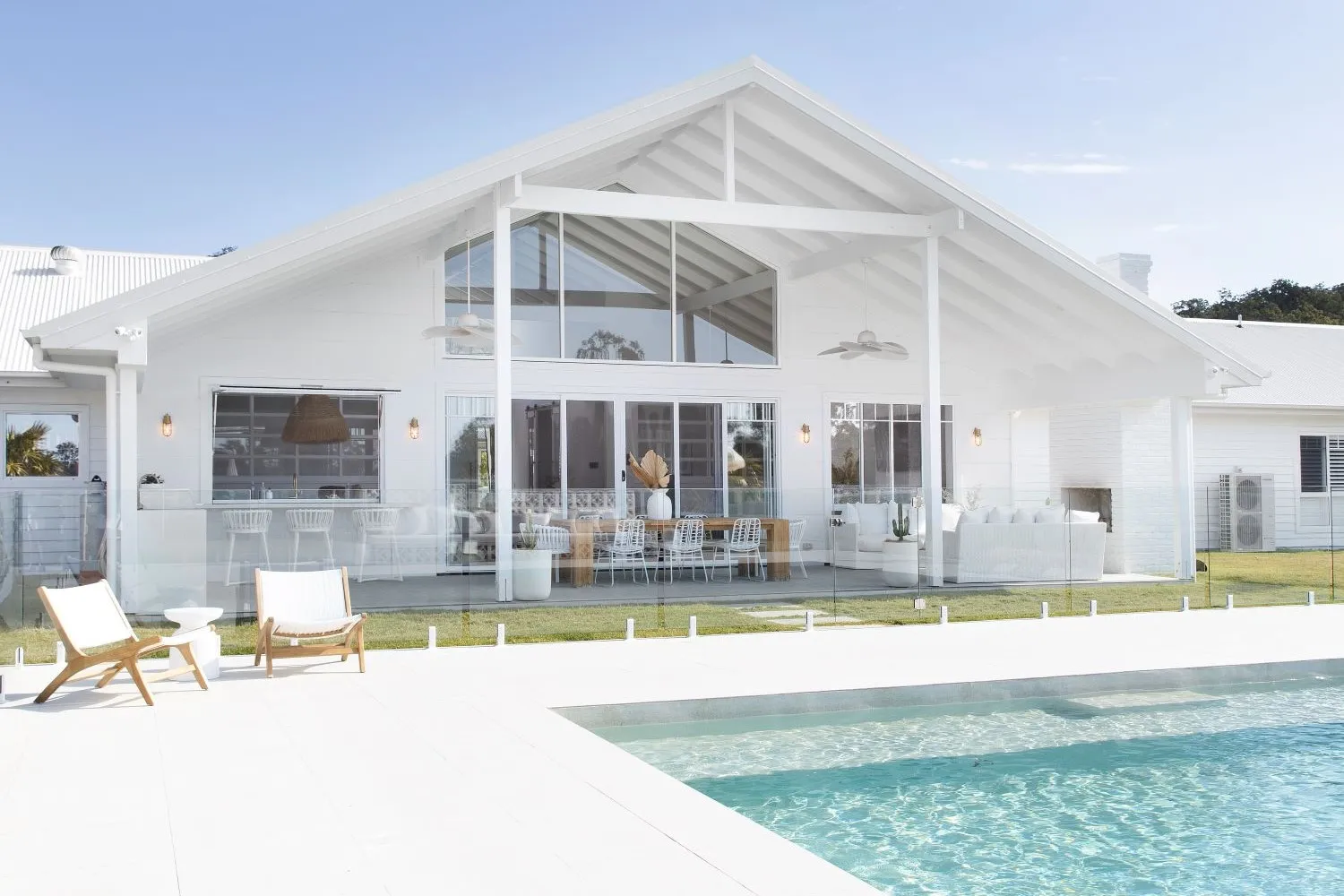
We are quite obsessed with The Coastal Barn Dream home. Tell us all about the process of how this home came to be.
It still surprises me that my home has become quite an obsession and the amount of love it continually receives. I have always had a love and passion for interior design and styling, so the thought of designing my families forever home brought me so much excitement and joy. After a last-minute decision to start sharing the documentation of our build 3 months in, it quickly became apparent to me that there were so many other accounts doing the same, and they were actually interested in following my journey, apart from friends and family I had invited to follow along. Within the first few months of this documenting process, my following began to grow quite rapidly and I soon realised that The Coastal Barn Dream was becoming a talked about home. To one year on and the number of business opportunities and love that has come from it all, well I’m still trying to wrap my head around it all to be honest.
How long did The Coastal Barn Dream take to build?
It was a 5 month build. We started building our home in November 2019 and completed and moved in end of March with a few things that were completed once we moved in.
What is the size of land The Coastal Barn Dream home is situated on?
4189m2.
Where did you get inspiration for this project?
I think it’s no surprise that with all this white and my cathedral ceilings, a huge inspiration was taken from Three Birds Renovations, along with a long love of mixing Coastal and Country barn style homes. I have always been drawn to them with their exposed beams and high ceilings and to be able to intertwine the beautiful coastal elements.
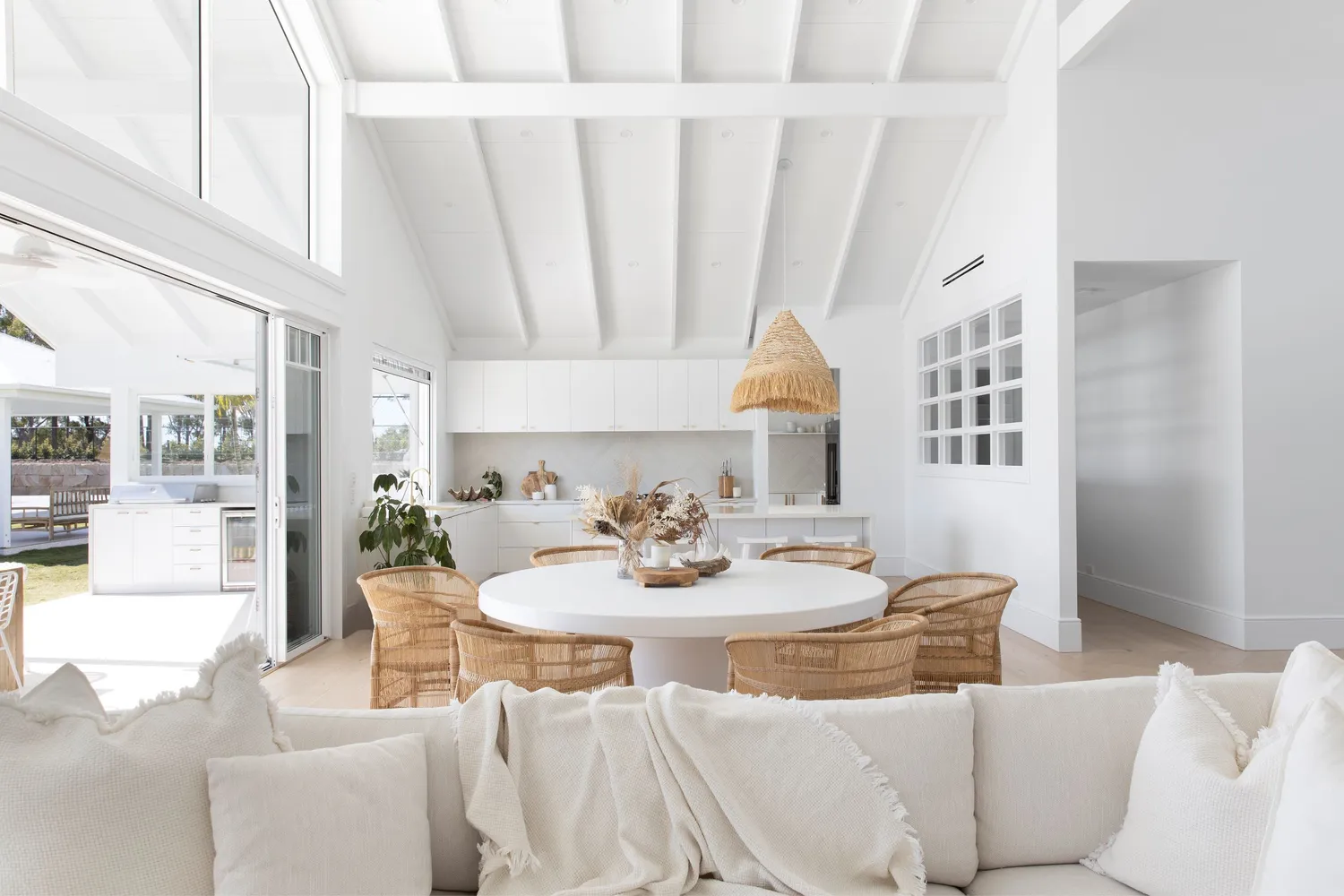
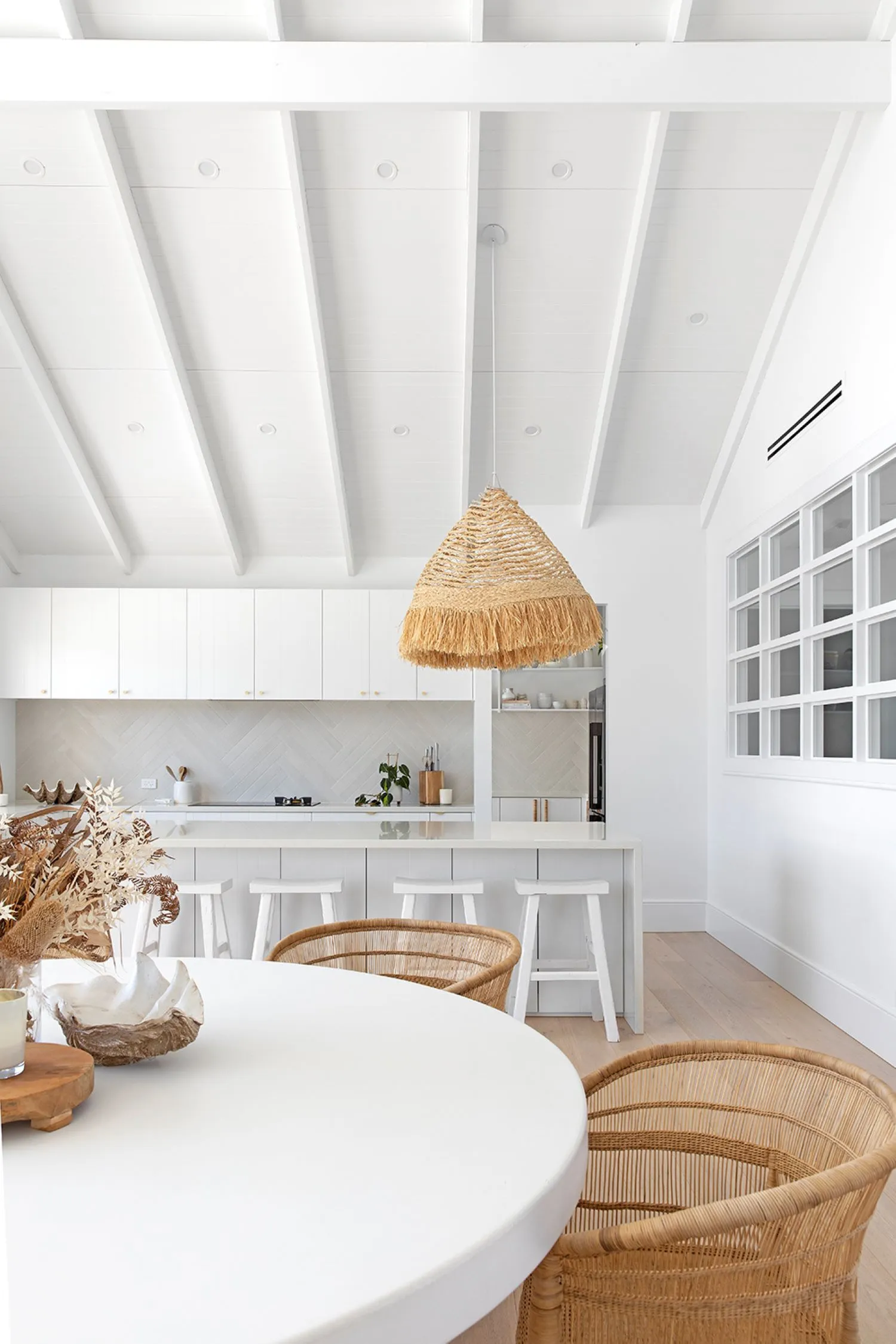
Your home features a lot of white. What colour white did you use for the interior and exterior?
It really does, I just love the clean and fresh look white brings allowing movement with finishes and furnishings throughout the home. We used Dulux White on White for our interiors, and Dulux Vivid White for the exterior.
What are some of your favourite aspects of The Coastal Barn Dream home?
Can I say everything? I really love everything about this home and the relaxed feeling that comes with creating it. I do love the cathedral ceilings and the exposed beams. I love that my home has become my holiday at home. When you walk through the front door you are greeted with the sunlight that hits through the back of the home where the alfresco looks over the resort-style pool. It really makes you feel like you have escaped away on a holiday.
That pitched ceiling is to die for! What is the height of this ceiling and where did the inspiration for this feature come from?
Thank you - it definitely draws your eyes up every time you set foot through the front door. The pitched ceiling is 6mtr high with exposed beams as the feature. A mixture of American Style Beach Barn homes has definitely taken up a lot of space on Pinterest and given huge inspiration for this main hub of the home. There is just something about exposed beams that leaves a space feeling lived in and cosy - even with all the white.
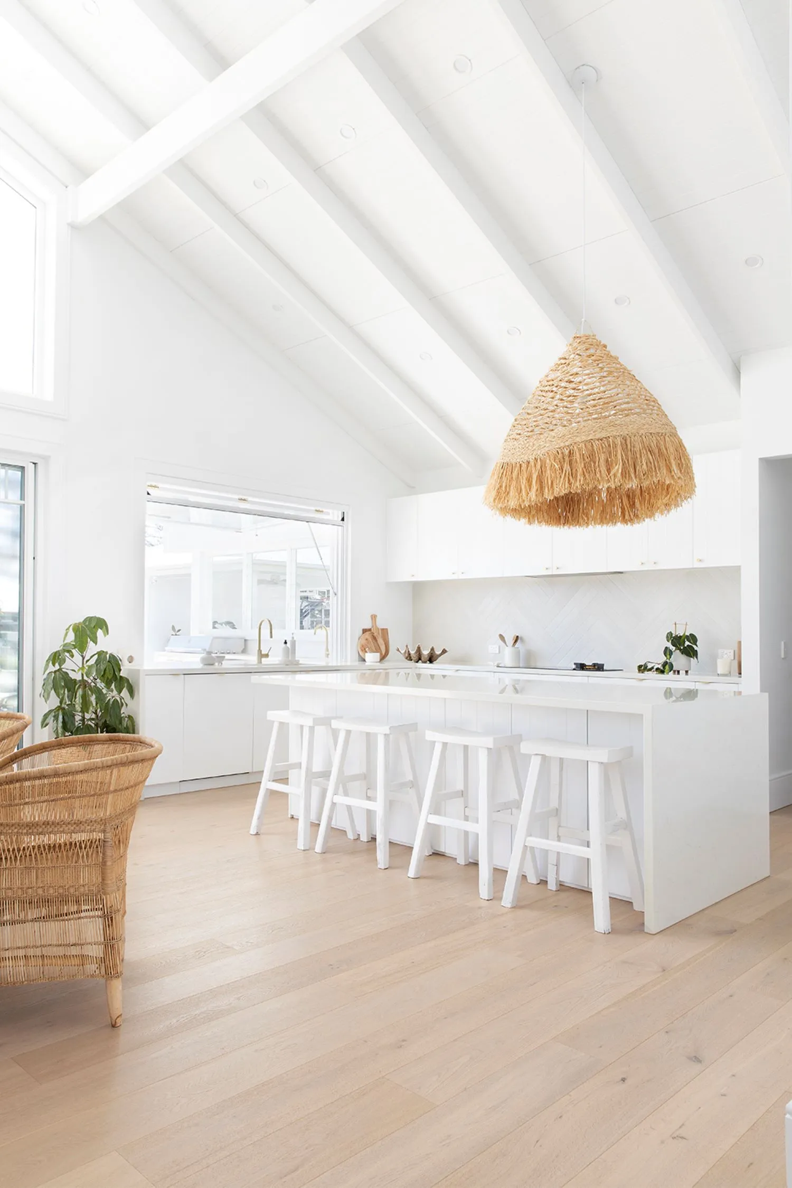
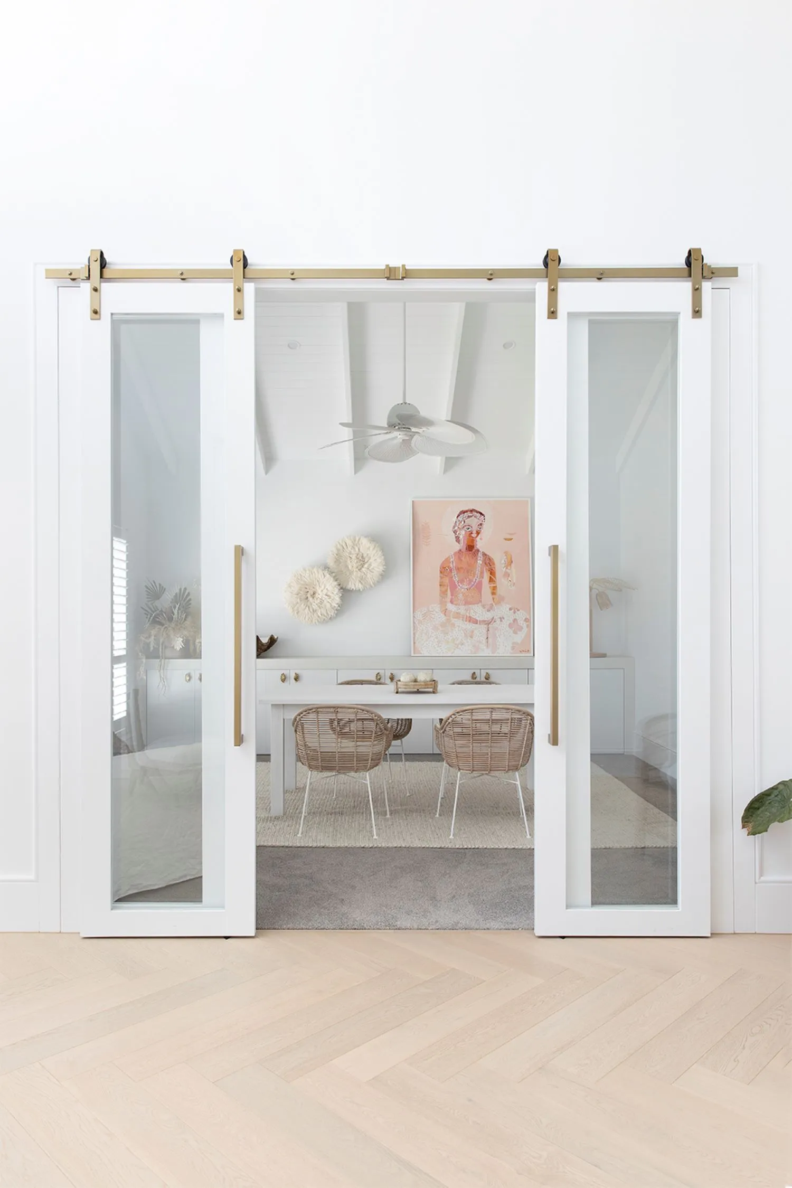
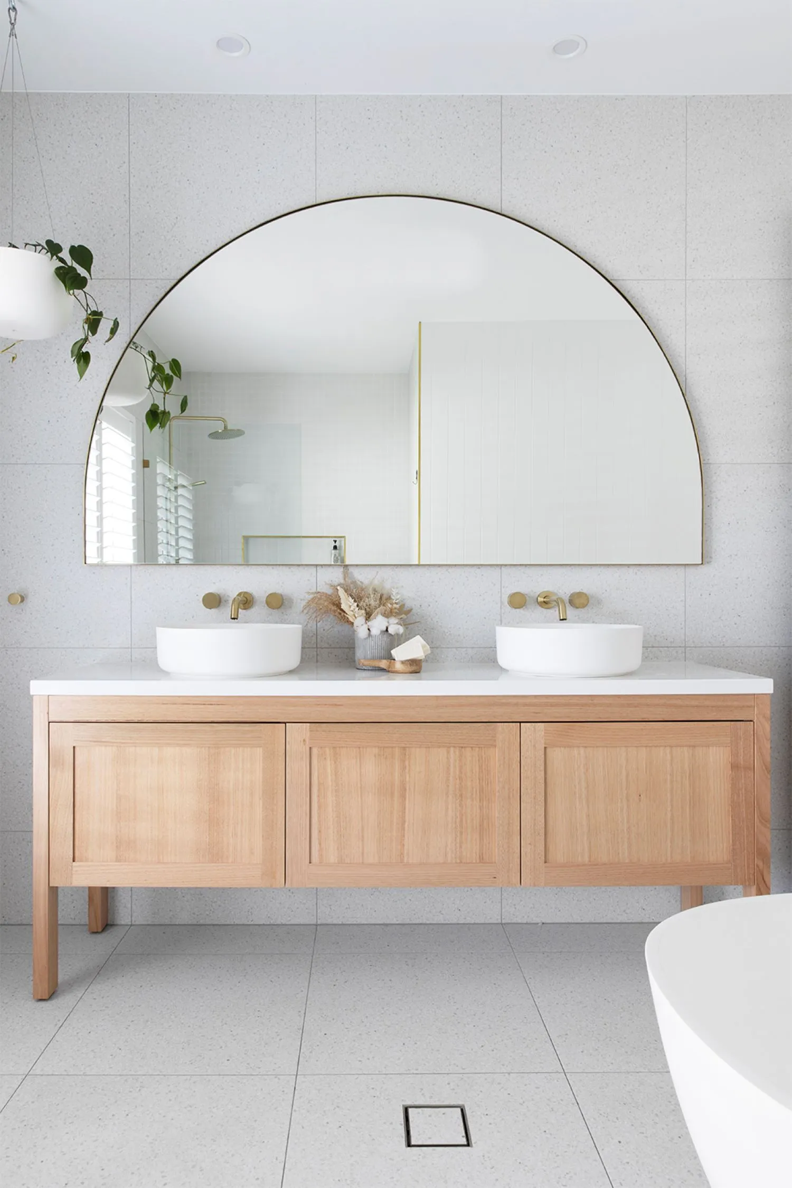
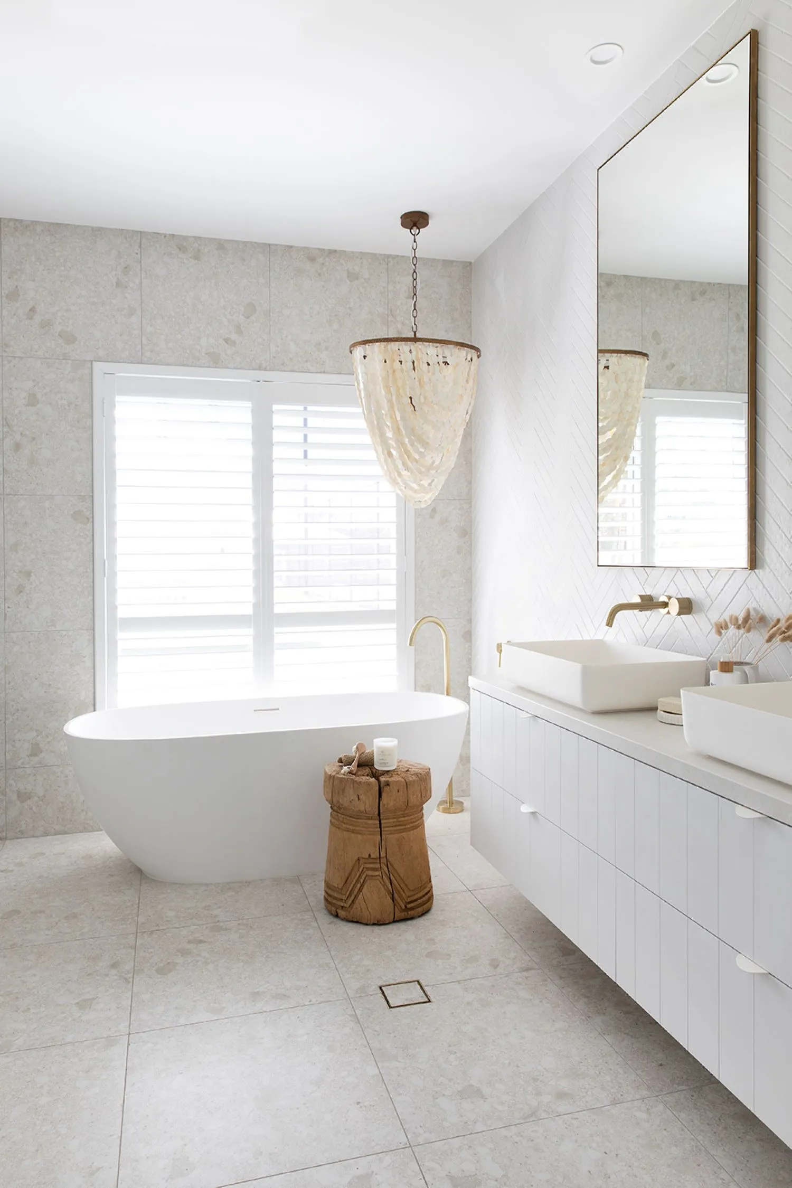
How did you choose the colour palette and what would be your advice to someone struggling to come up with a colour palette for their interior project?
For me I always knew I wanted the freshness of a white colour palette. I love that I can really play around with furnishings without being too restricted with tones and the colour palette and bring warmth to all the white there. I think what I have learned is to stay true to what your mood board looks like, or your Pinterest inspo page. It will always end up being a true reflection of what your colour palette will end up being, whether it is white and plenty of light airy spaces, or more neutral darker moody tones and furnishings in the space.
We love your butler’s pantry! What are the perks of including a butler’s pantry into the design of your home?
Having a butler’s pantry is definitely an added luxury in your kitchen space. It is a perfect separate area for meal prepping, allowing you room for another oven, sink, or even another dishwasher. This is perfect for larger families like us, and also if you love entertaining. I love the functionality of deciding to put our fridge at the entry of the pantry, keeping the kitchen seamless with all the cabinetry. Having a butler’s pantry also gives you all the extra cupboard space and shelving allowing you to keep the kitchen solely for your homewares.
What were some of the challenging aspects of building The Coastal Barn Dream and what would you do differently next time?
We were very fortunate to not deal with any major challenges throughout our build. We had some minor setbacks with weather, and issues with tiles not available when we needed them, but for the most part it was a reasonably smooth process. We really put a lot of thought and time into designing and building our home, as we really wanted to get it right and utilize every space within our home and on the block of land. Checking on supplies that you need ahead of time to avoid stock not being available when you need it is vital.
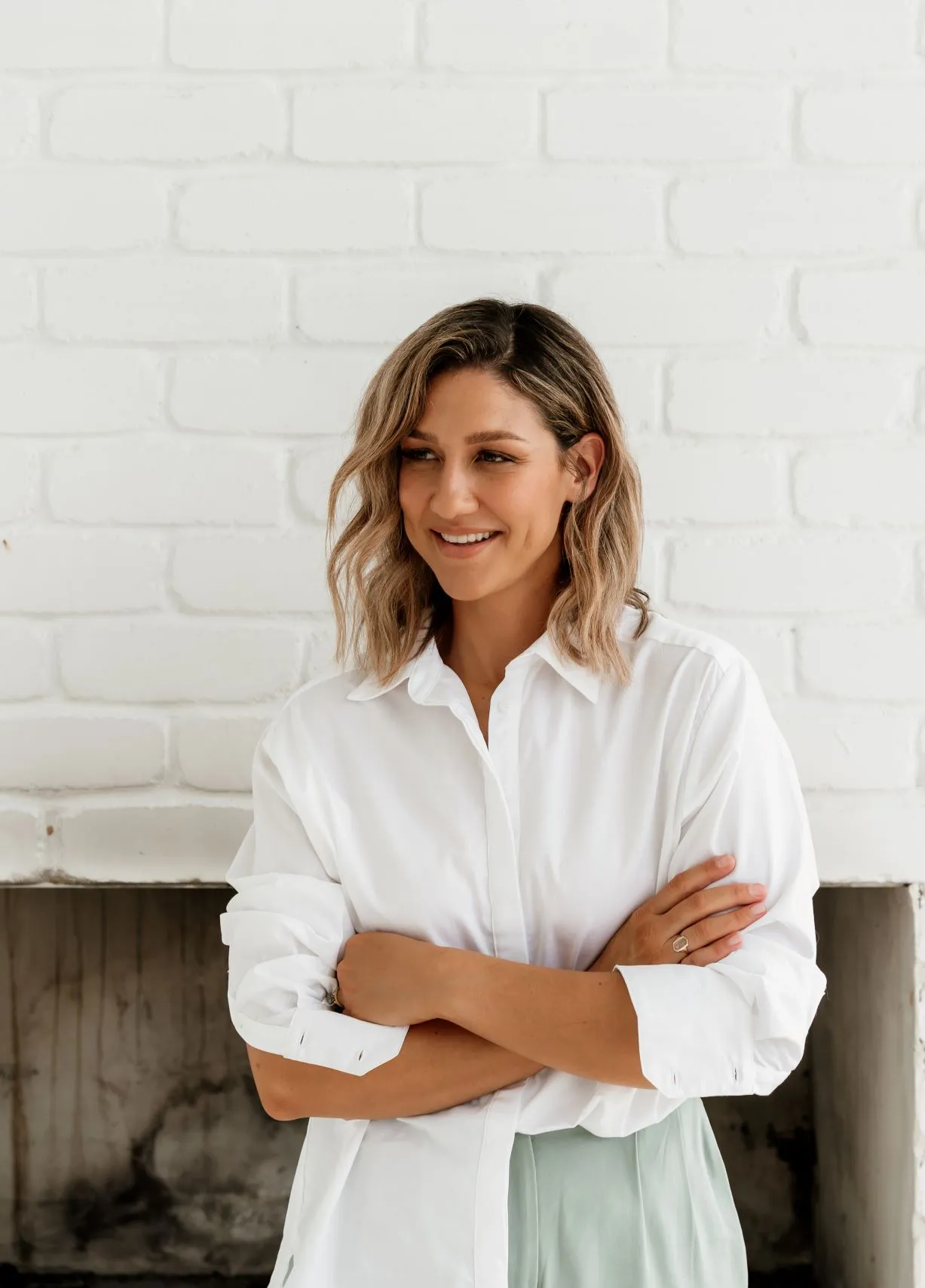
"Washable covers are a must-have. I accept that having a white house with white furniture, mixed with kids and pets, there are going to be accidents, dirt and all the rest of it. Purchasing furniture that can easily be cleaned is key. Removable washable covers have been my lifesaver and choosing furniture materials that can be cleaned easily and having a great fabric protector treatment also".
- Lauren Eloise, Homeowner
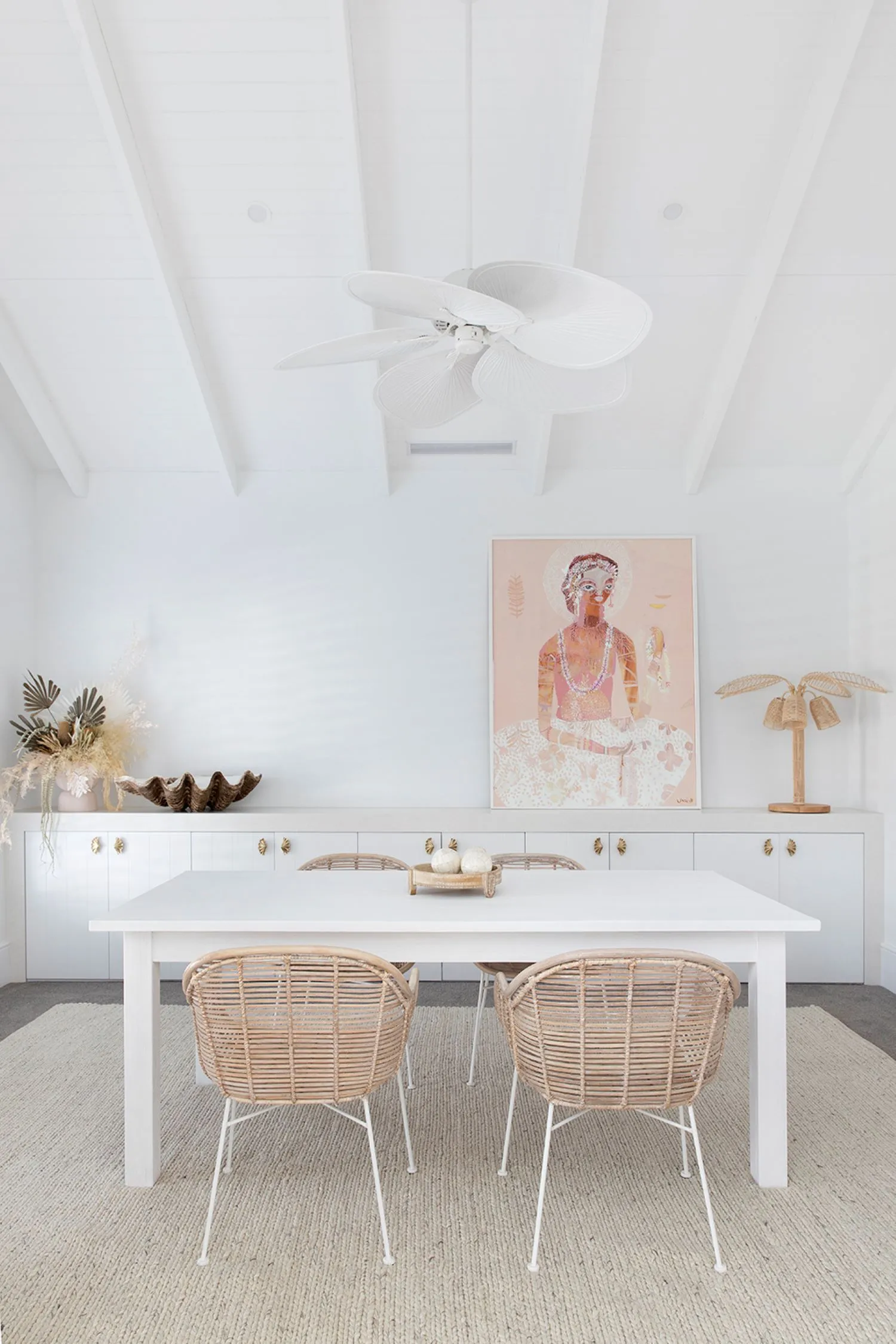
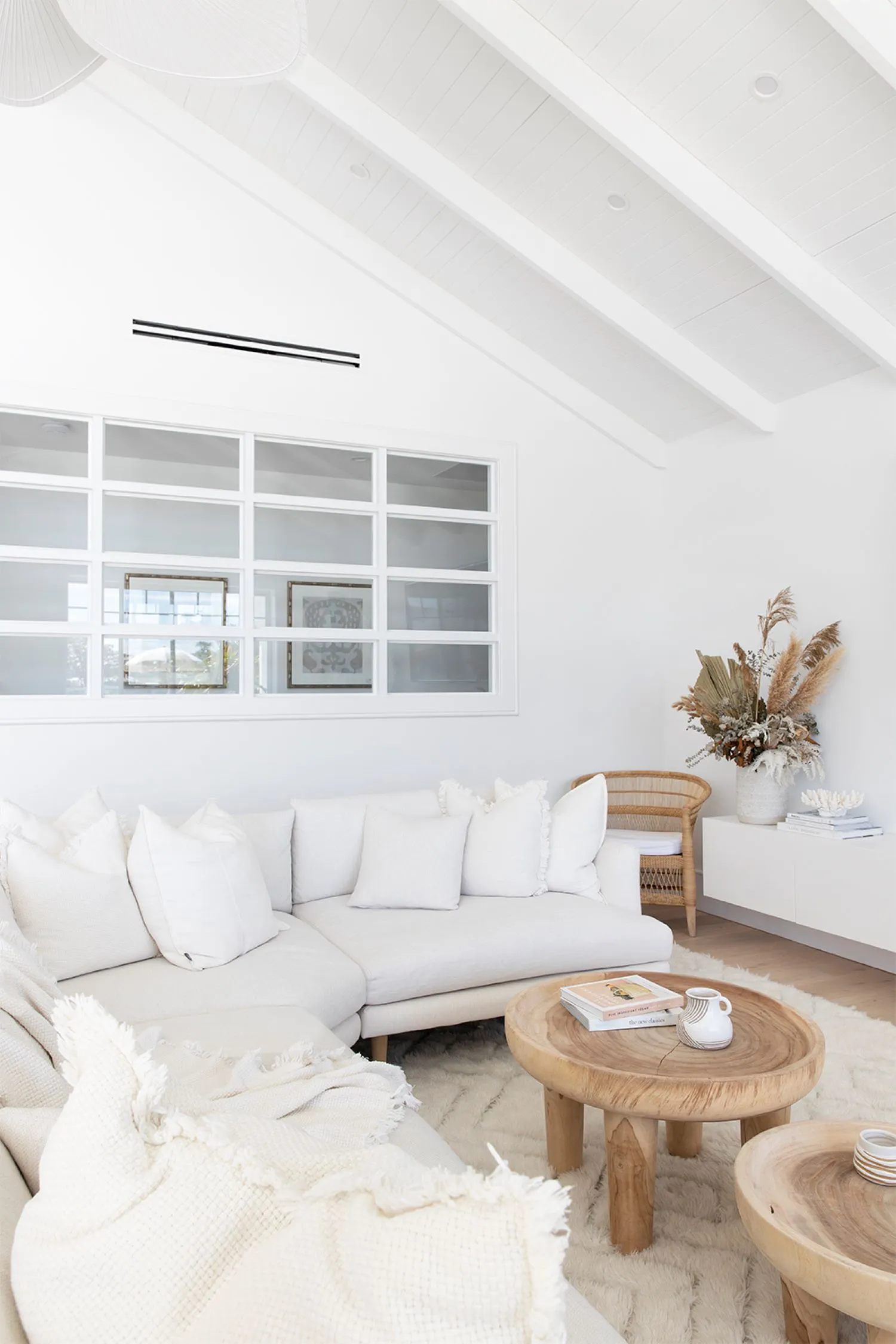
How do you manage to keep your gorgeous white couches clean with kids and a dog?
This is a question I am often asked. Washable covers are a must have. I accept that having a white house with white furniture, mixed with kids and pets, there are going to be accidents, dirt and all the rest of it. Purchasing furniture that can easily be cleaned is key. Removable washable covers have been my life saver and choosing furniture materials that can be cleaned easily and having a great fabric protector treatment also. A concrete dining table with rattan chairs makes life so easy when it comes to wiping the table down and hosing dining chairs if need be. It’s a lot easier than people think. It can work.
What were some the main suppliers you used for this build?
James Hardie, Colorbond, Woodcut, ABI Interiors, Dulux, Beacon Lighting, Uniqwa Collections, Plush, Lo & Co Interiors.
What would be your advice to someone in the planning stages of their dream home?
From my experience, it would be to not overthink the planning process. Not to detour from your own vision. With social media at our fingertips, it is so easy to get swayed with all the inspo thrown our way daily. Keep referring back to your own vision and stay true to it.
