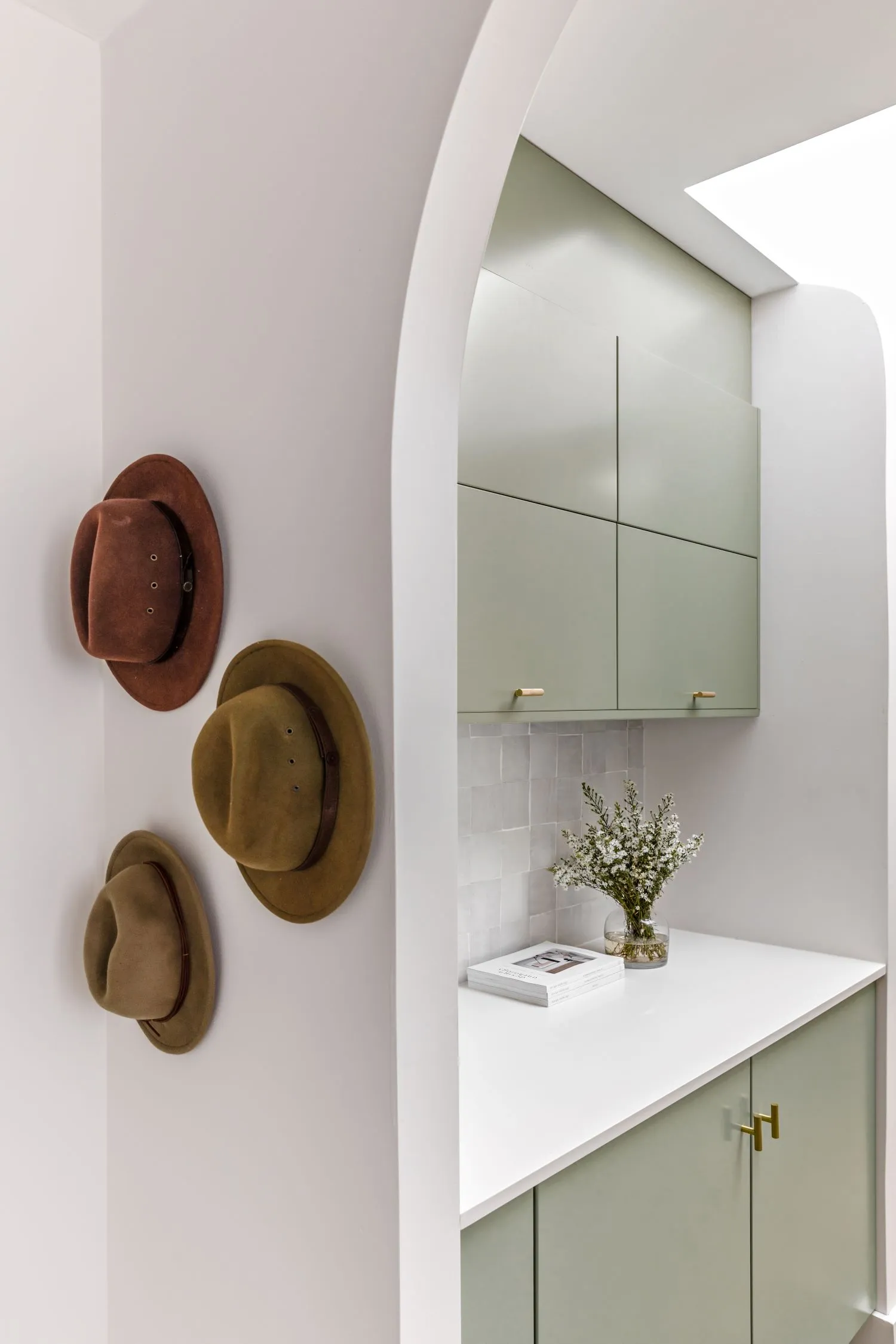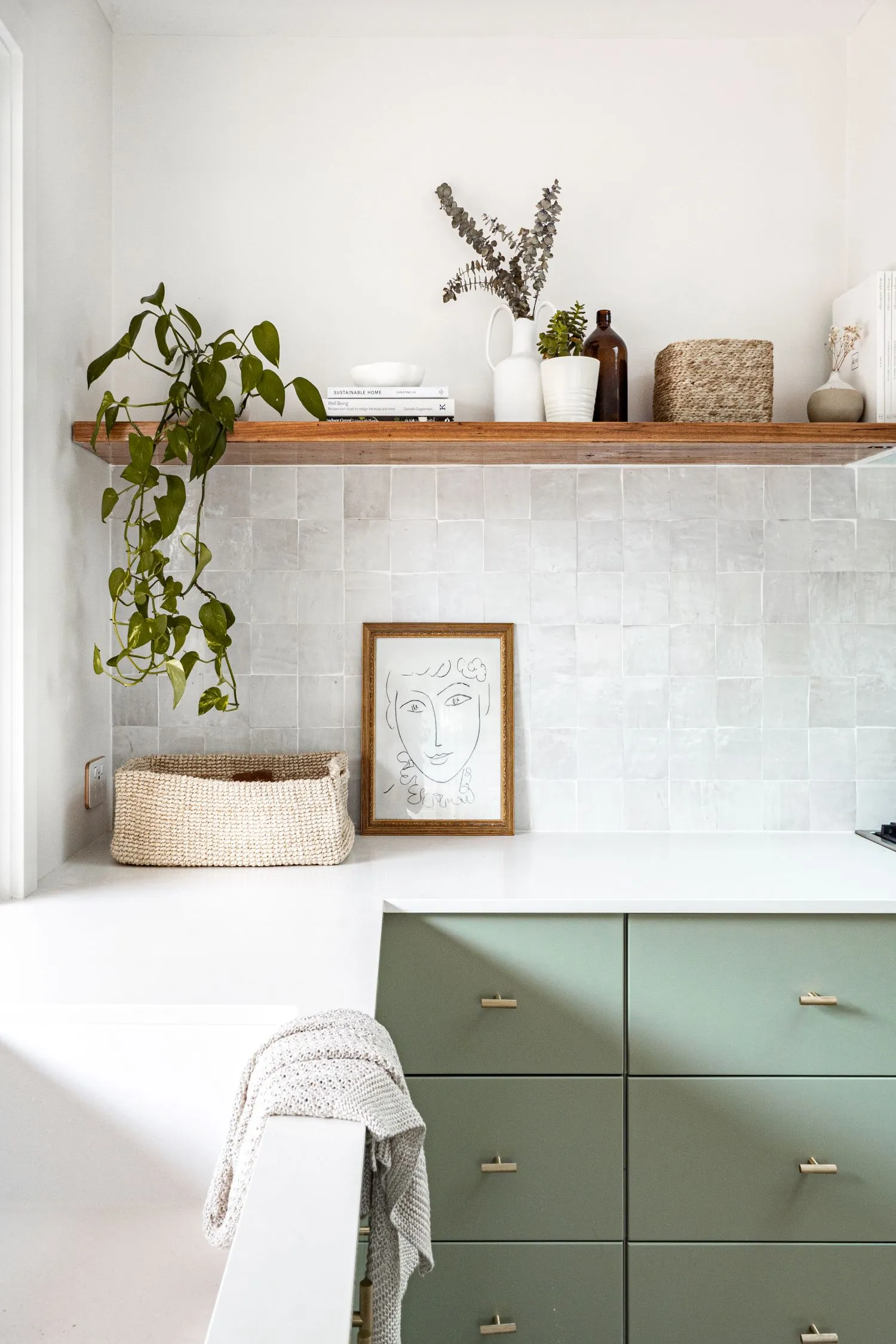Home Tours
Berkeley Vale Cottage by AMA Studio Interiors
Interior Design & Styling: AMA Studio Interiors
Photography: Nat Spada
Clients: @oursagehome
Located on the Central Coast is the dreamy Berkeley Vale Cottage. Designed by AMA Studio Interiors, this picturesque cottage has had a complete makeover and looks almost unrecognizable from its original state. From the moment the clients purchased the property they knew it needed some major TLC. The team at AMA Studio Interiors reworked the floorplan to allow for more of a functional use of space and also to maximise on natural light. They left almost nothing untouched and injected colour, life and vibrancy into this home. Below, we chat with Agathe, the face behind AMA Studio Interiors, and speak to her about this renovation and what goes into doing a major renovation like this. She also offers some tips to people who may be looking to do a renovation but isn’t quite sure where to begin.
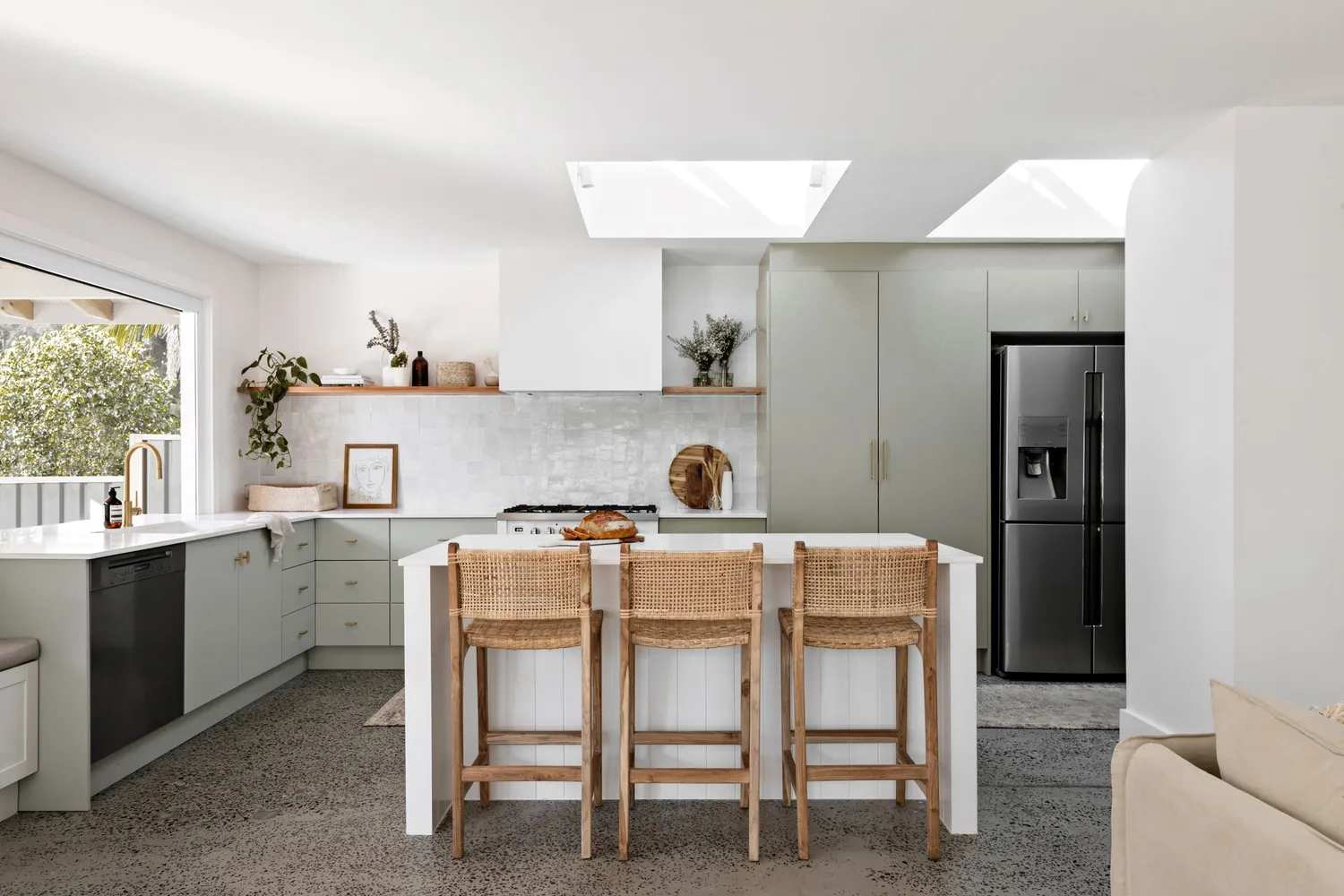
Hi Agathe, it’s lovely to meet you and virtually explore your latest Berkeley Vale Cottage project. Tell us a bit about the background of how this project begun.
When my clients contacted me in October last year, they had just purchased their dream home on the Central Coast. It is located on a beautiful location with private access to a creek! Although it had a lot of potential, the cottage was pretty outdated and needed a lot of love! My clients wanted to create a family-friendly home, in a style somewhere between ‘earthy boho’ and ‘coastal’. They had previous experience in renovations as this house was their second reno but they needed professional guidance to make their vision come to life exactly how they had imagined it!
Where did the inspiration for this project come from?
The inspiration for this project came from my clients themselves. It’s important for me to create interiors that reflect my clients’ personality and lifestyle. There are lots of Mediterranean influences in this home, as well as Balinese touches, creating a relaxing atmosphere, in an earthy coastal style.
This home is so unique in many different ways. What guided the colour and material selections?
My client’s favourite colour is sage and she was pretty set on a sage kitchen. I helped her select a sage green that wasn’t too blue, so it had a more earthy feel and highlights the beautiful view from the kitchen window. We kept the rest of open plan living space pretty neutral to create a relaxing feel and not compete with the colour of kitchen cabinetry.
We love the sage green cabinetry colour. Often people are afraid to use colour for their kitchen cabinetry – or home in general. What’s your advice when it comes to incorporating colour into the interior design?
Do what you love and don’t follow trends! If you choose a colour because you truly love it and not simply because it is on trend, you won’t regret it. If you feel a bit shy with colours, choose cabinetry and large furniture items in a neutral colour palette and introduce pops of colours with accessories such as cushions, artworks or vases so you can easily change it!
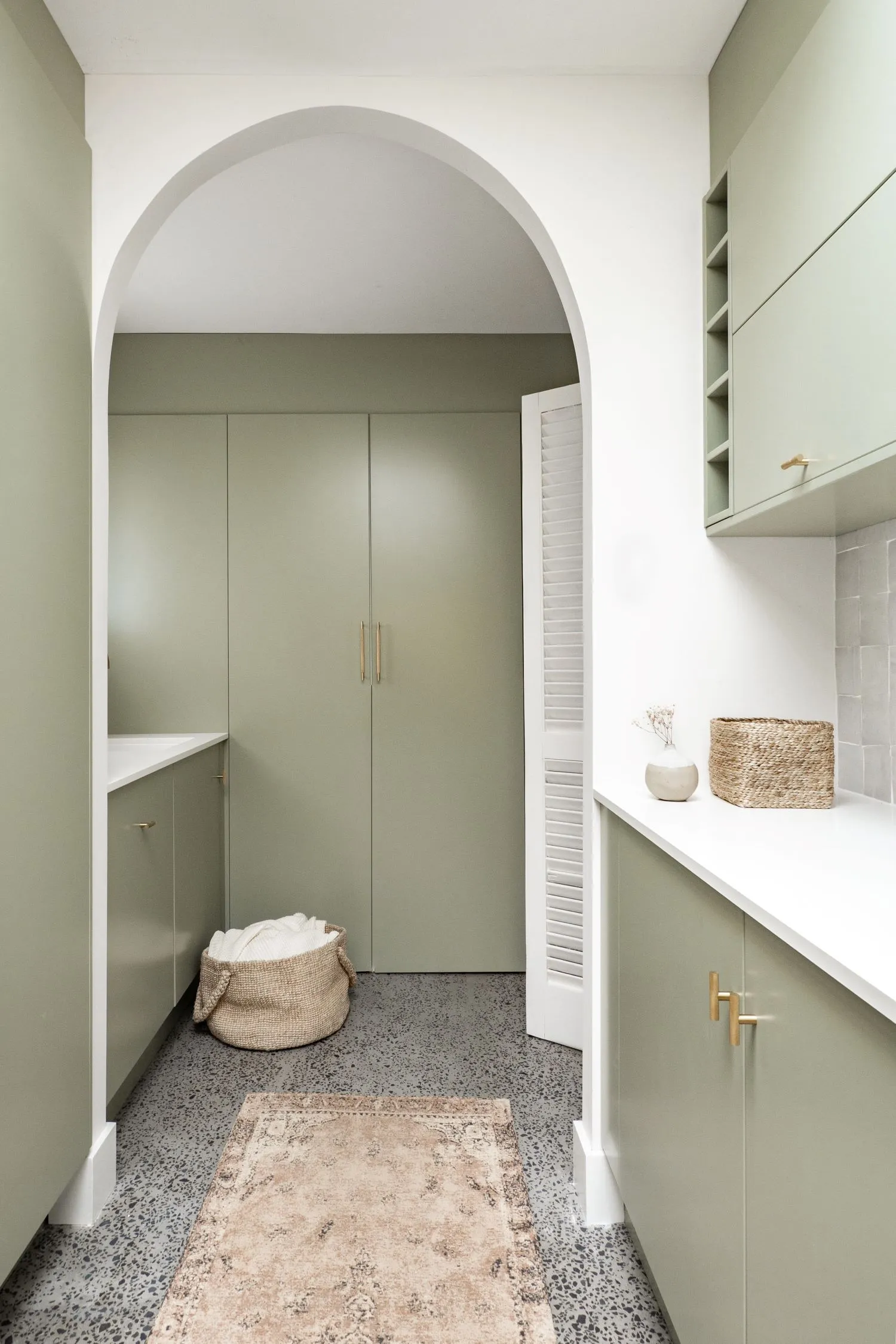
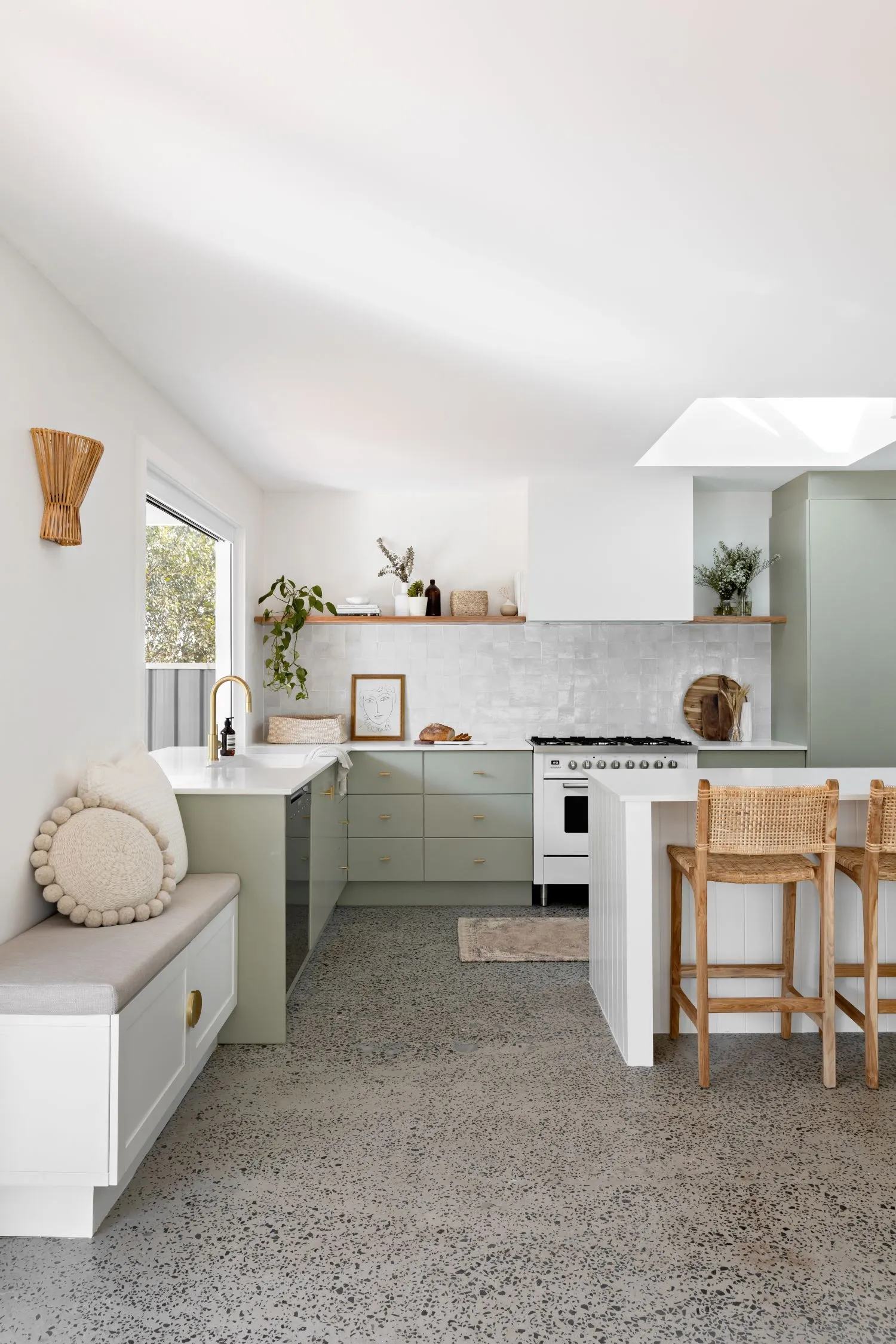
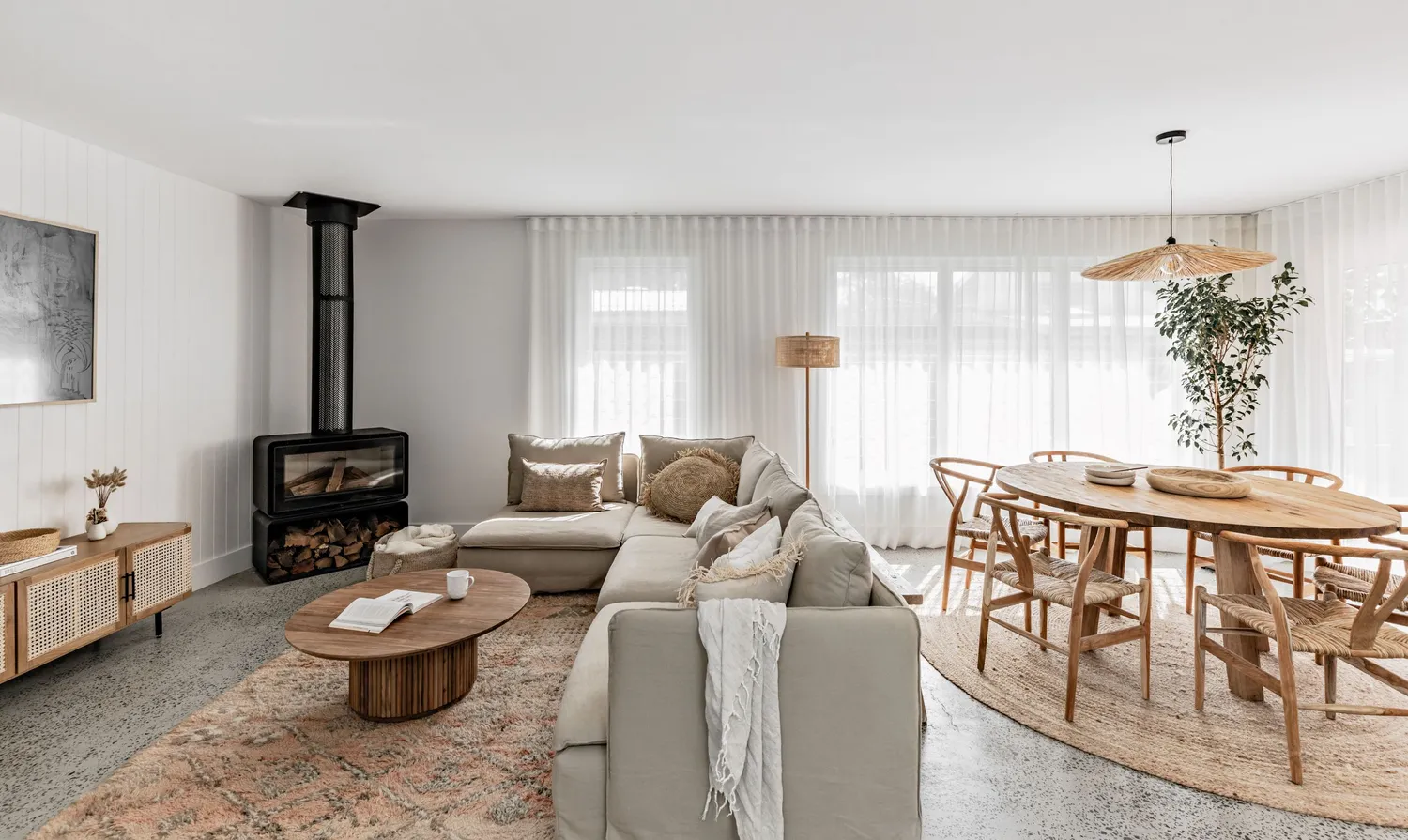
Were there any challenges that came up during the renovation. If so, how did you overcome these?
This project has been really smooth and the whole renovation of the open plan living area was completed in just 5 months. My clients are very handy and actually did most of the renovation work themselves!
Were there any structural changes made to the original floor plan?
Yes! All the windows/skylights were changed to maximise the amount of natural light in the space. The location of the kitchen and laundry was moved to be more open and functional. The front door has also been moved to allow for a cosy fireplace in the living room.
What were some of the main suppliers you used for this renovation?
Dulux for all the paint
Inartisan for the dining table, chairs and stools
Globe West for the coffee table
The Dharma Door for the wall hanging and baskets
Rug Culture and Miss Amara for the rugs
Gypset Cargo for wall lights
RJ Living for the rattan TV cabinet
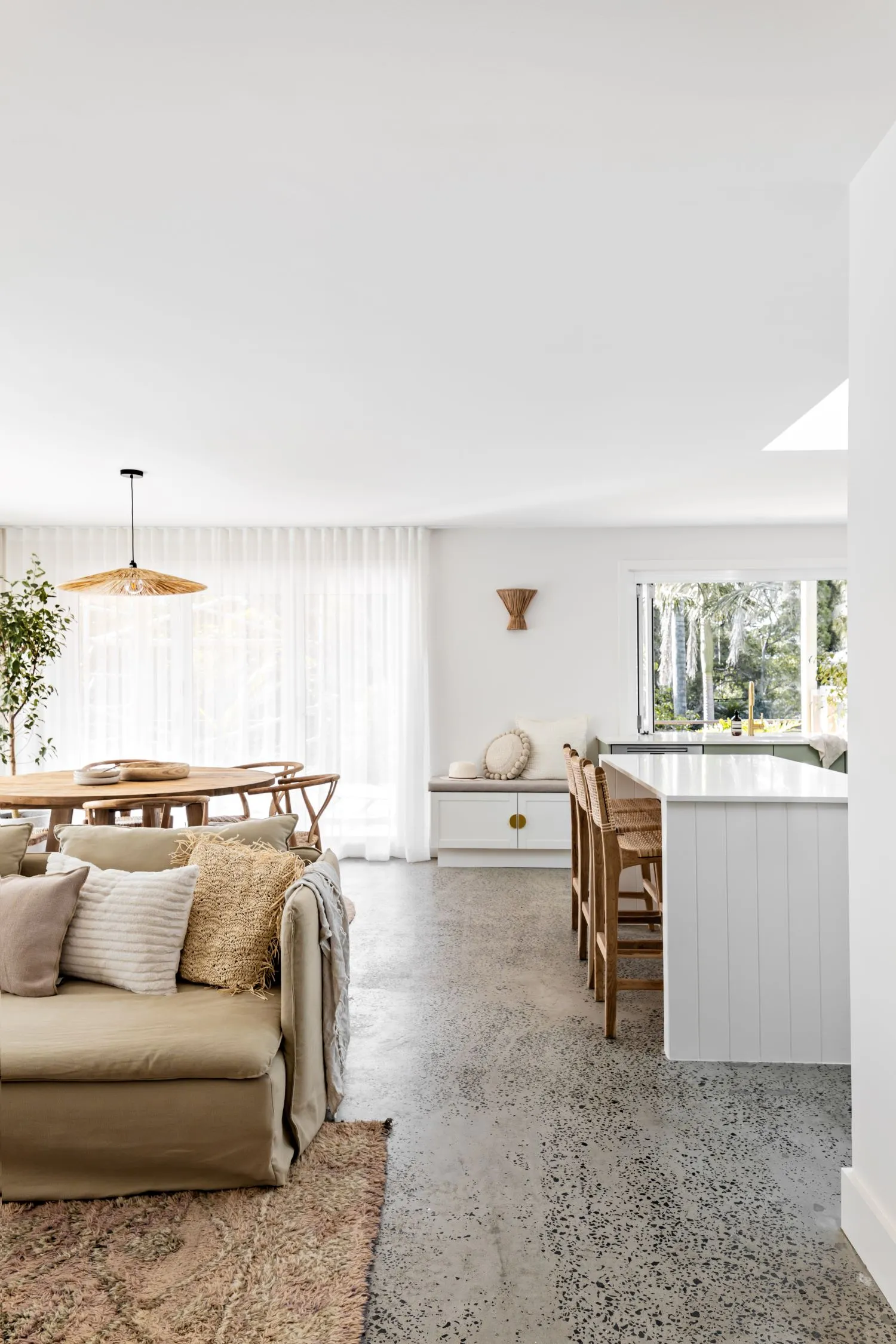
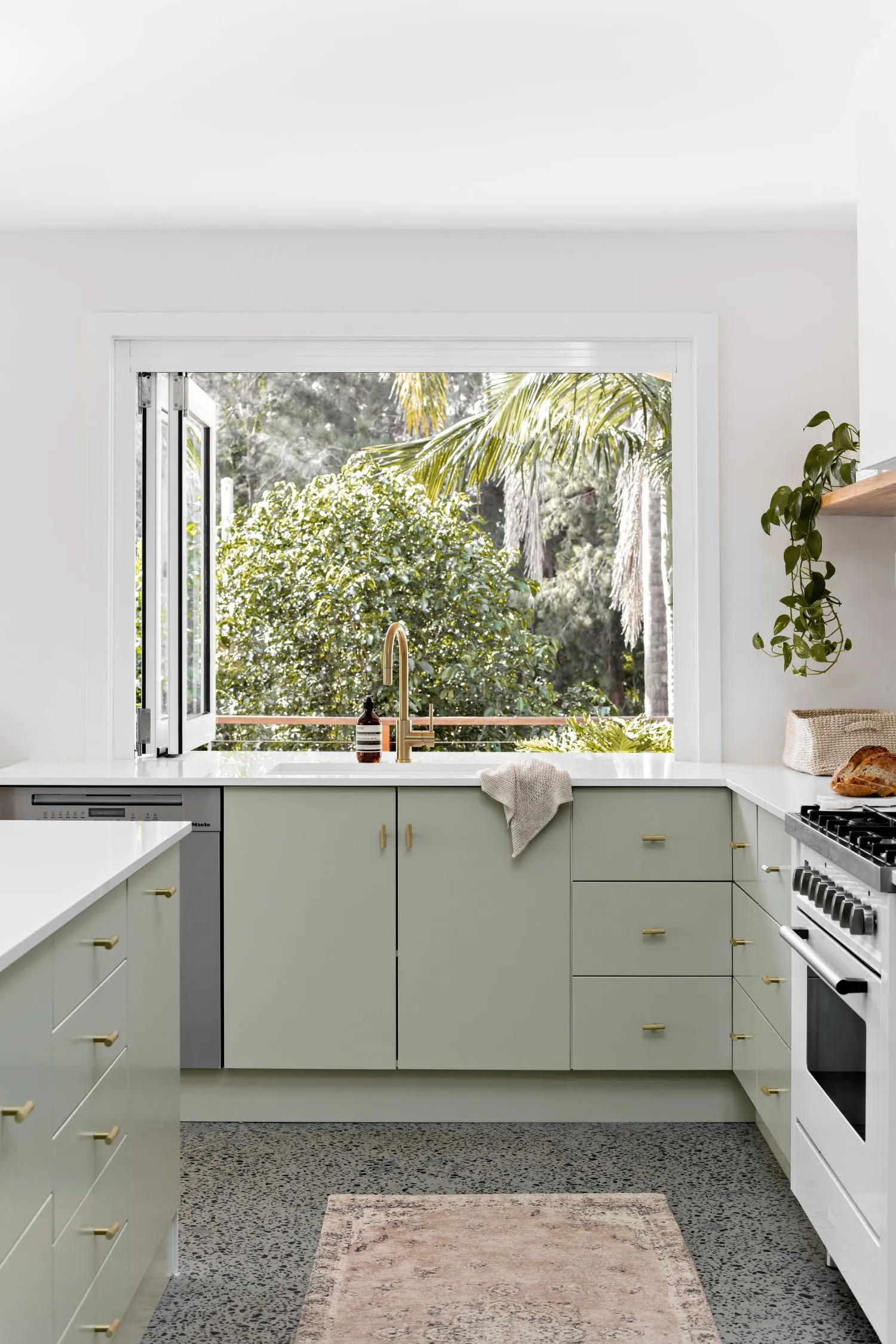
"Do what you love and don’t follow trends! If you choose a colour because you truly love it and not simply because it is on-trend, you won’t regret it. If you feel a bit shy with colours, choose cabinetry and large furniture items in a neutral colour palette and introduce pops of colours with accessories such as cushions, artworks or vases so you can easily change it!"
- Agathe, AMA Studio Interiors
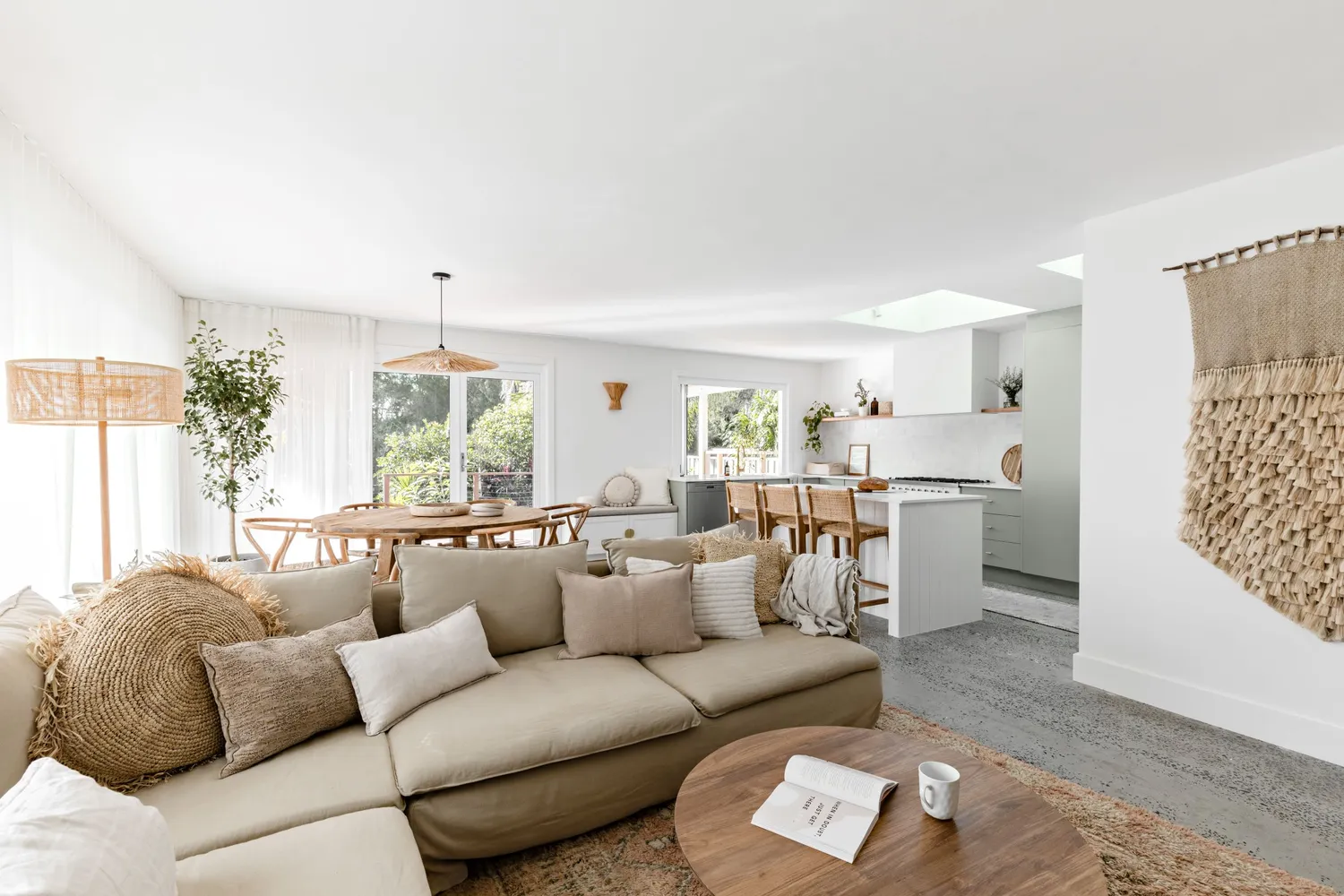
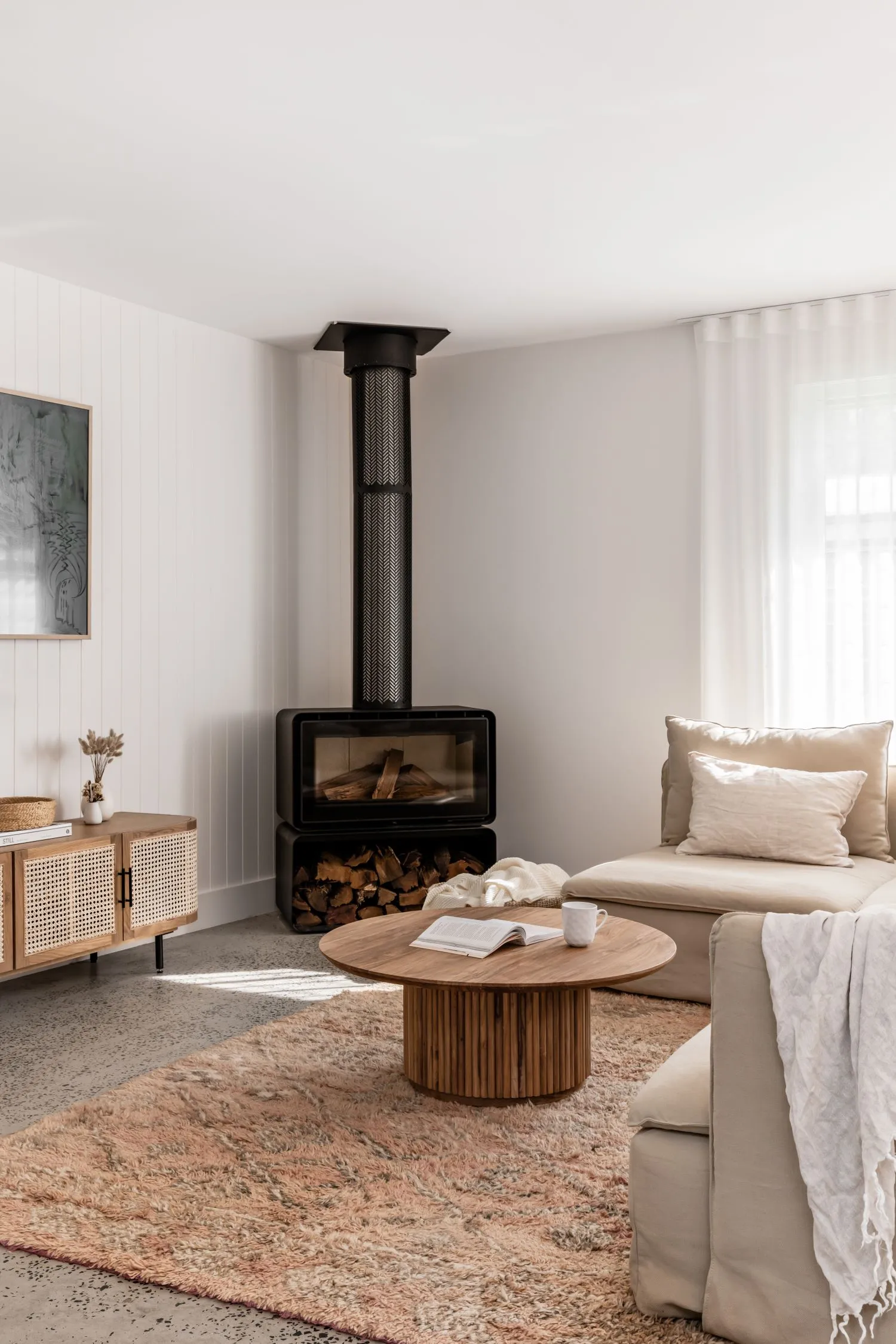
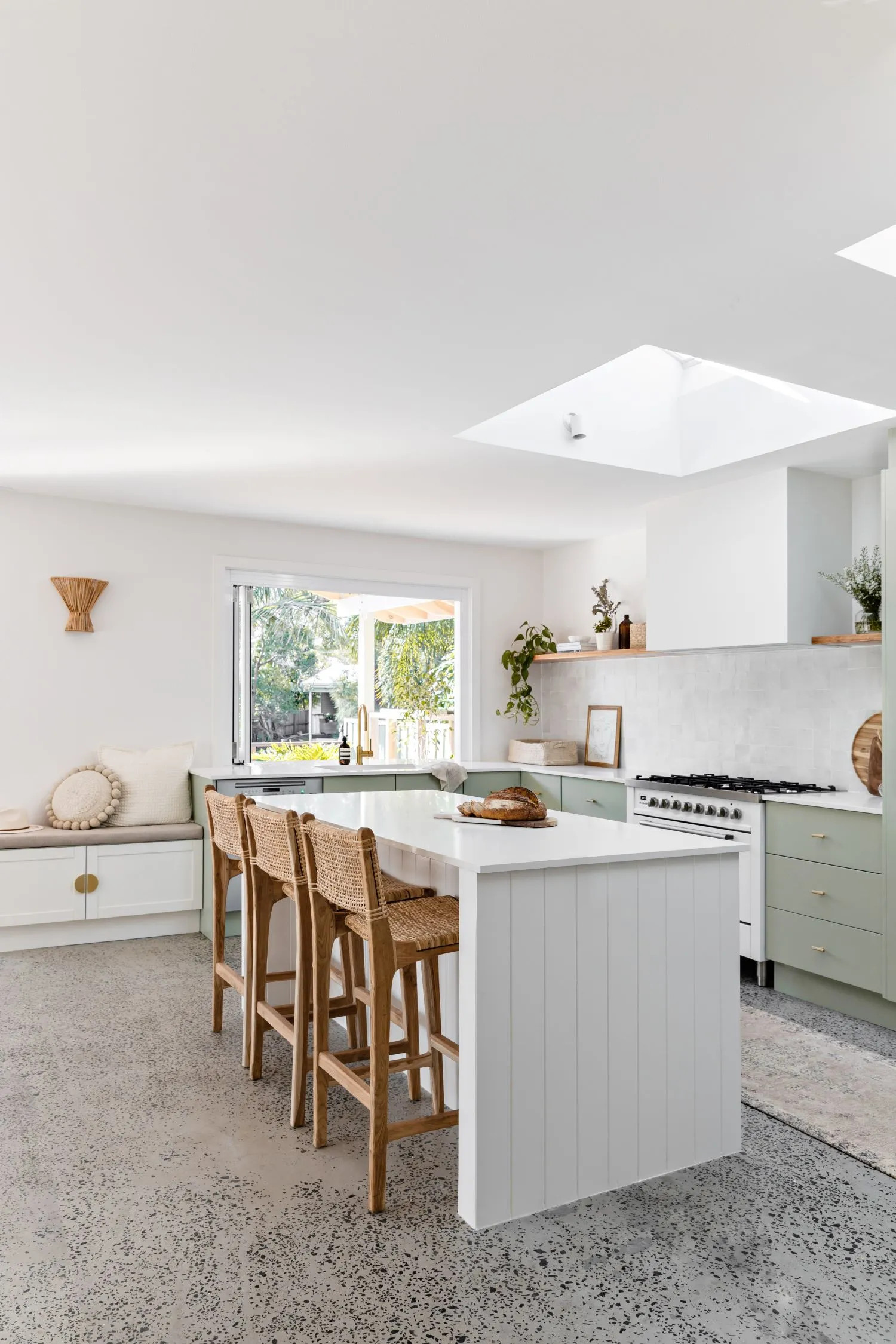
Tell us a bit about the design phase of a renovation like this. What are the main steps involved?
The first step when planning a renovation is the concept design phase. This phase is really important as this is where we define the look and feel we want to achieve for the space. It really guides the whole design process. The second, equally important step, is defining the best layout for the space. During this phase, we evaluate all the alternative layout options to come up with a layout that will be functional and suit the lifestyle of its owners. 3D renders come very handy in this phase as they help clients visualize the space before making any decisions. Once these phases are completed, this is when we start hiring trades and sourcing furniture, finishes and lighting.
Do you prefer working on new builds or renovations?
I love both! While I love that pretty much anything is possible with a new build, I have to admit I have a slight preference for renovations. I find that older homes are often warmer and have more character. Also, renovations bring more challenges as we need to work with the existing, which I find very exciting as it requires more creativity!
What advice would you give someone who is building or renovating but aren’t sure where to begin in terms of the design for their project?
Don’t overlook the research phase. Spend time looking for inspiration on Pinterest and Instagram to identify what you like/don’t like and create an inspiration board that you can refer to at any time during the design and implementation process. This will ensure your space remains consistent with your vision.
