Home Tours
A 1920s Cottage Reimagined for Modern Luxury Living
Interior Designer: Kat Fola Design
Architect: DAH Architecture
Photographer: Jack Gibson
Photographer: Brock Beazley Photography
Welcome to Beatrice Street; a secluded, leafy spot located in inner-city Brisbane. On Beatrice Street sits a 1920s cottage that has been completely reimagined by the very talented team at DAH Architecture and Kat Fola Design. The goal for the Beatrice Street project was to breathe life into this cool cottage while keeping elements of its incredible charm. Both DAH Architecture and Kat Fola Design understood the assignment and even added Mediterranean influences to create a sense of sophisticated tranquility. There’s nothing quite like a home that really combines the best of both old and new (and a little bit of Europe). So, come with us as we explore this unique and fascinating home on Beatrice Street.
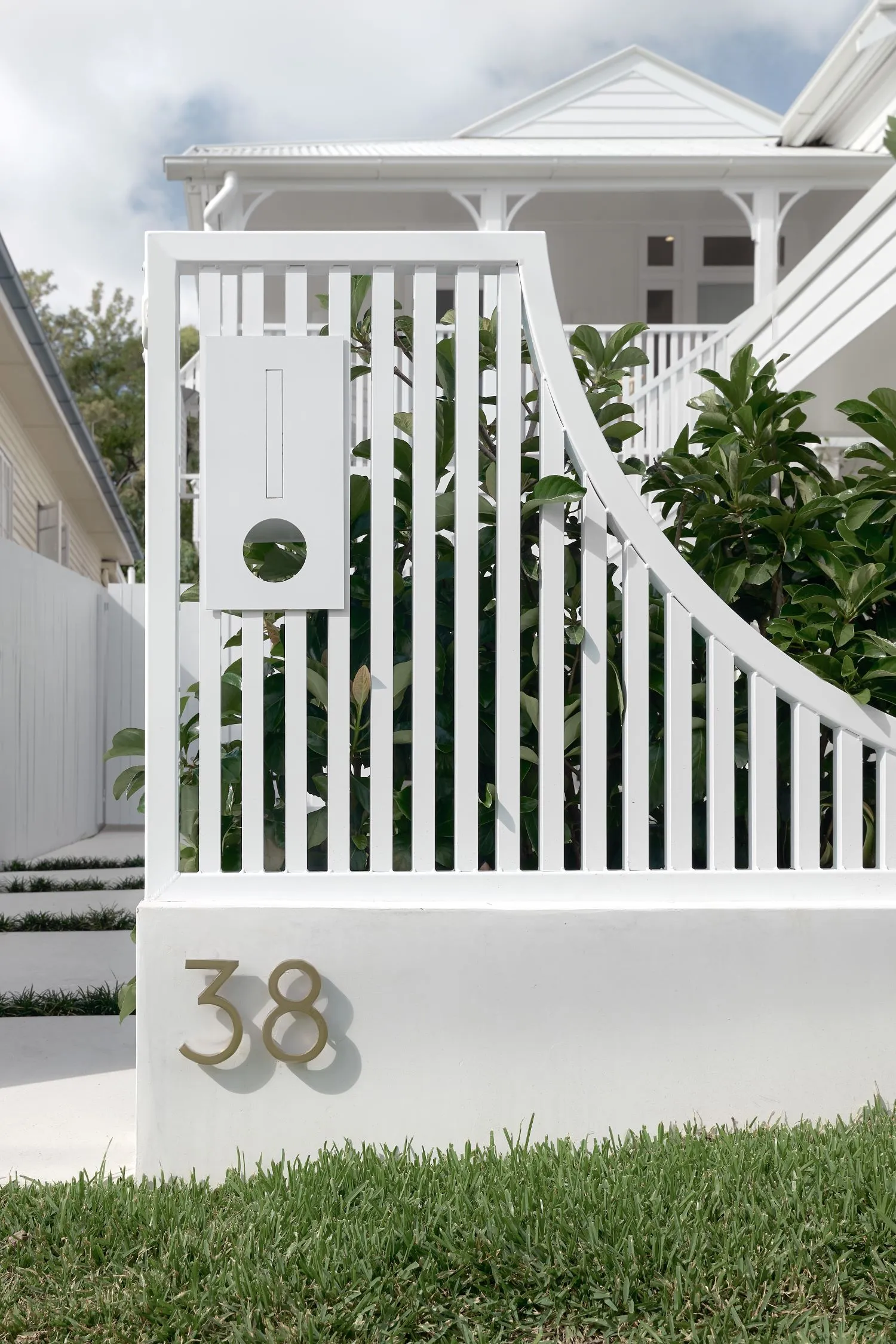
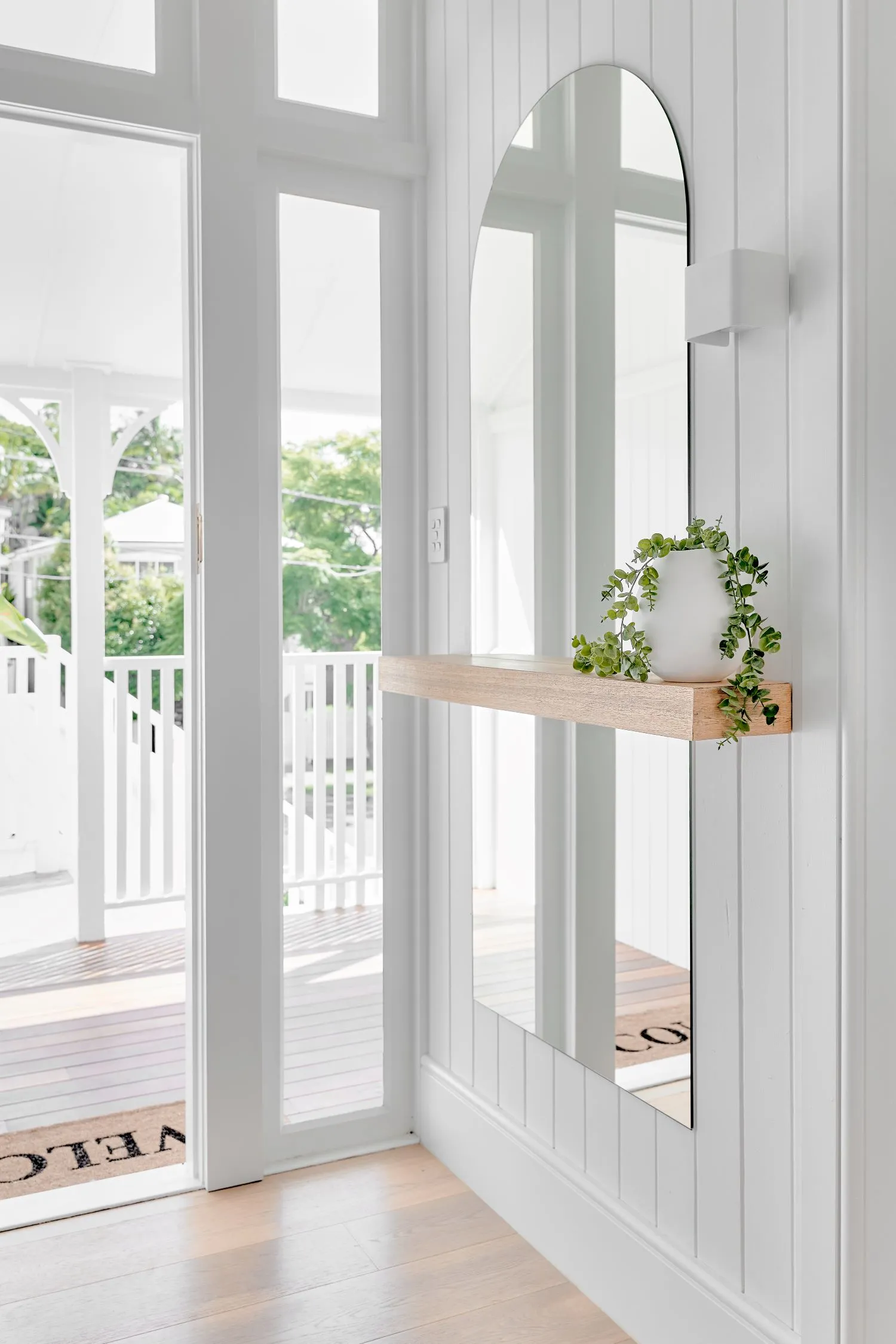
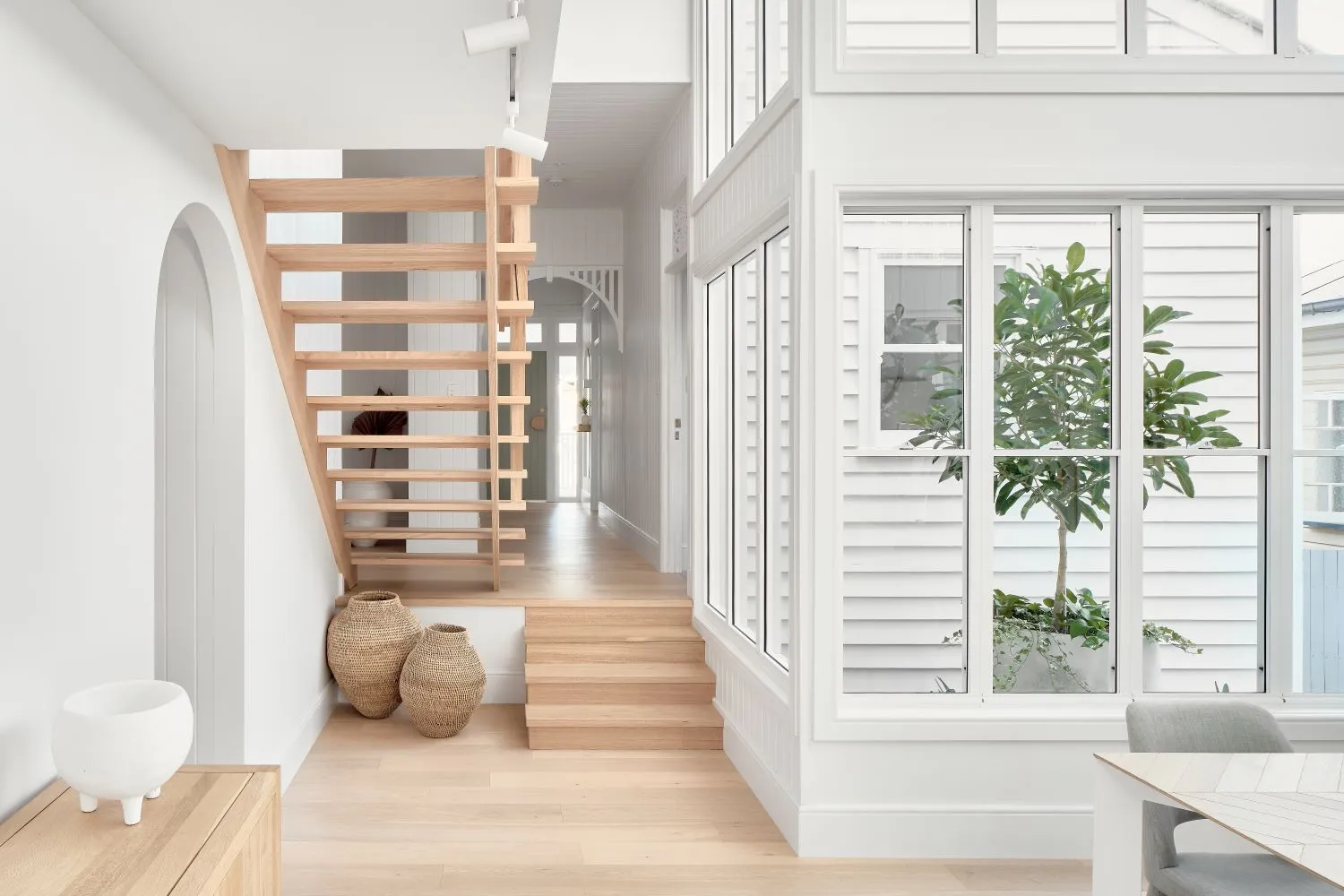
The brief for Beatrice Street was to completely transform the existing 1920s two-bedroom cottage into a contemporary family home. Situated on a small lot (just over 400 sqm to be precise), the aim was to create an entertainer's dream home that maximised natural light and worked as a private inner-city retreat. It had to be modern yet keep that original charm and classic elements of the cottage. To be able to do this, character features and contemporary touches were cohesively merged.
The home boasts uniqueness at every turn, from the entryway through to the soaring ceilings and dreamy backyard. The unmistakable South European influences captivate upon entry into the home, with the front door inspired by the green hues of the Mediterranean Sea. Subtle curves around the home pay homage to the iconic architecture of Santorini while hints of luxury, bright whites, and an organic atmosphere continue this Greek island influence.
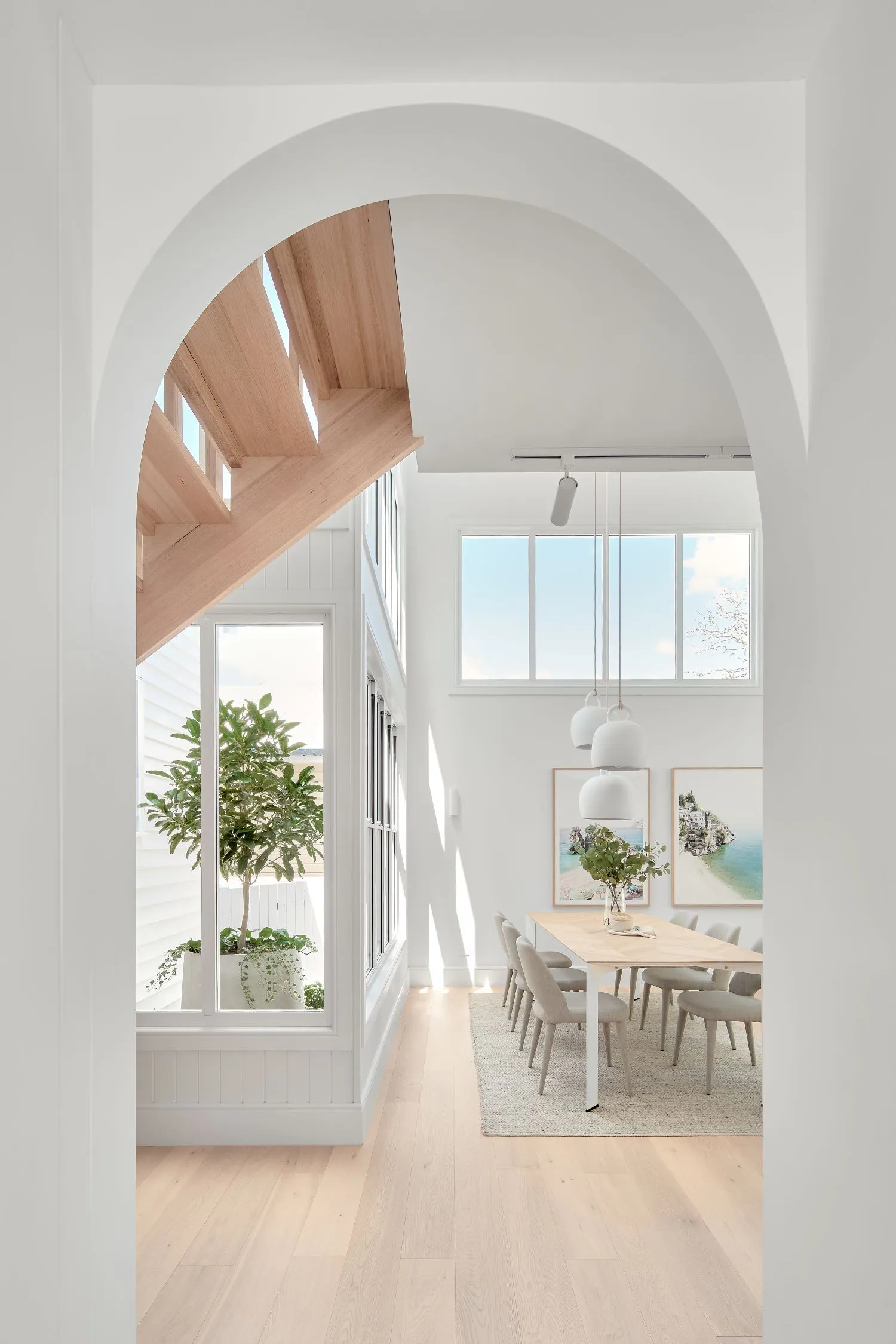
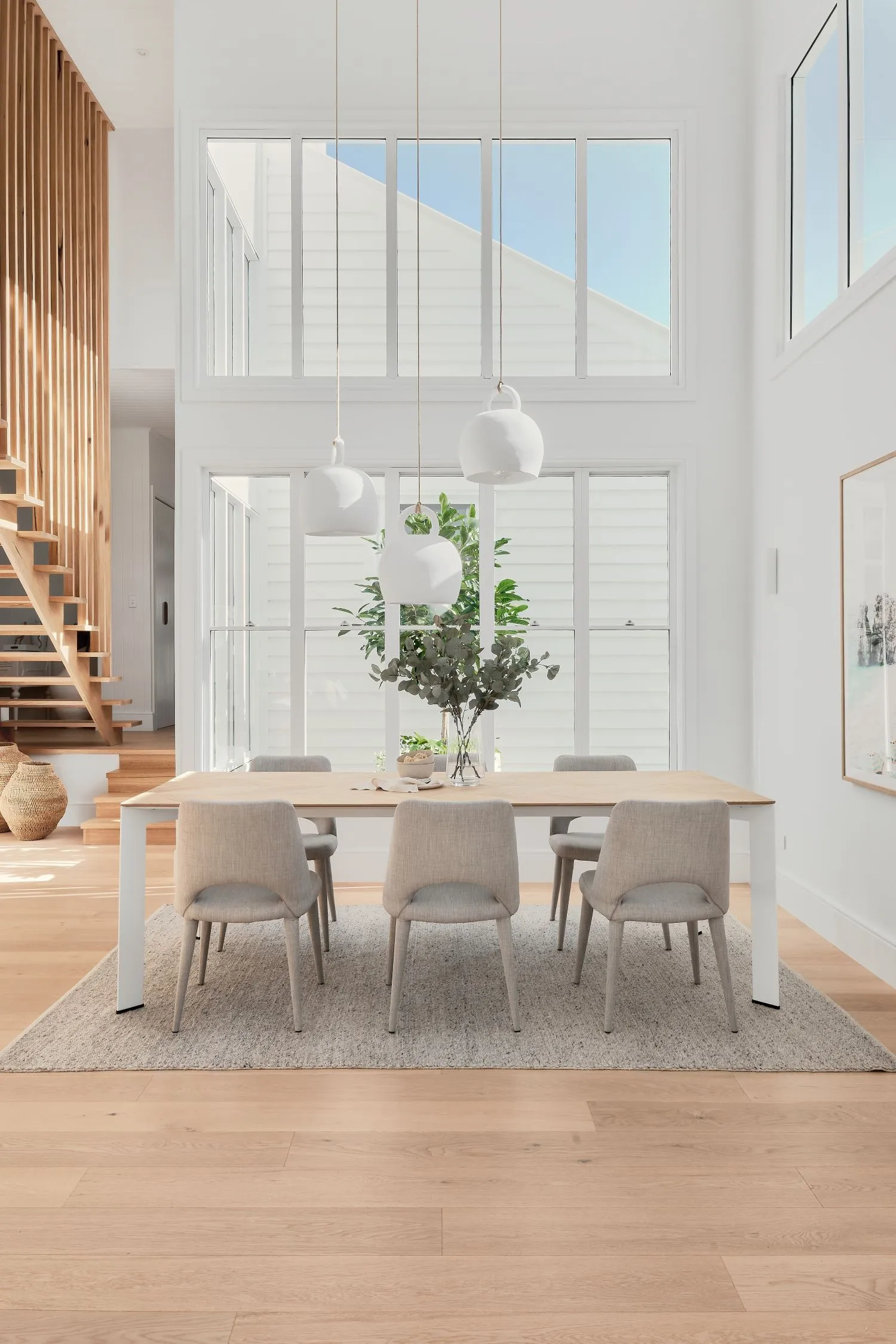
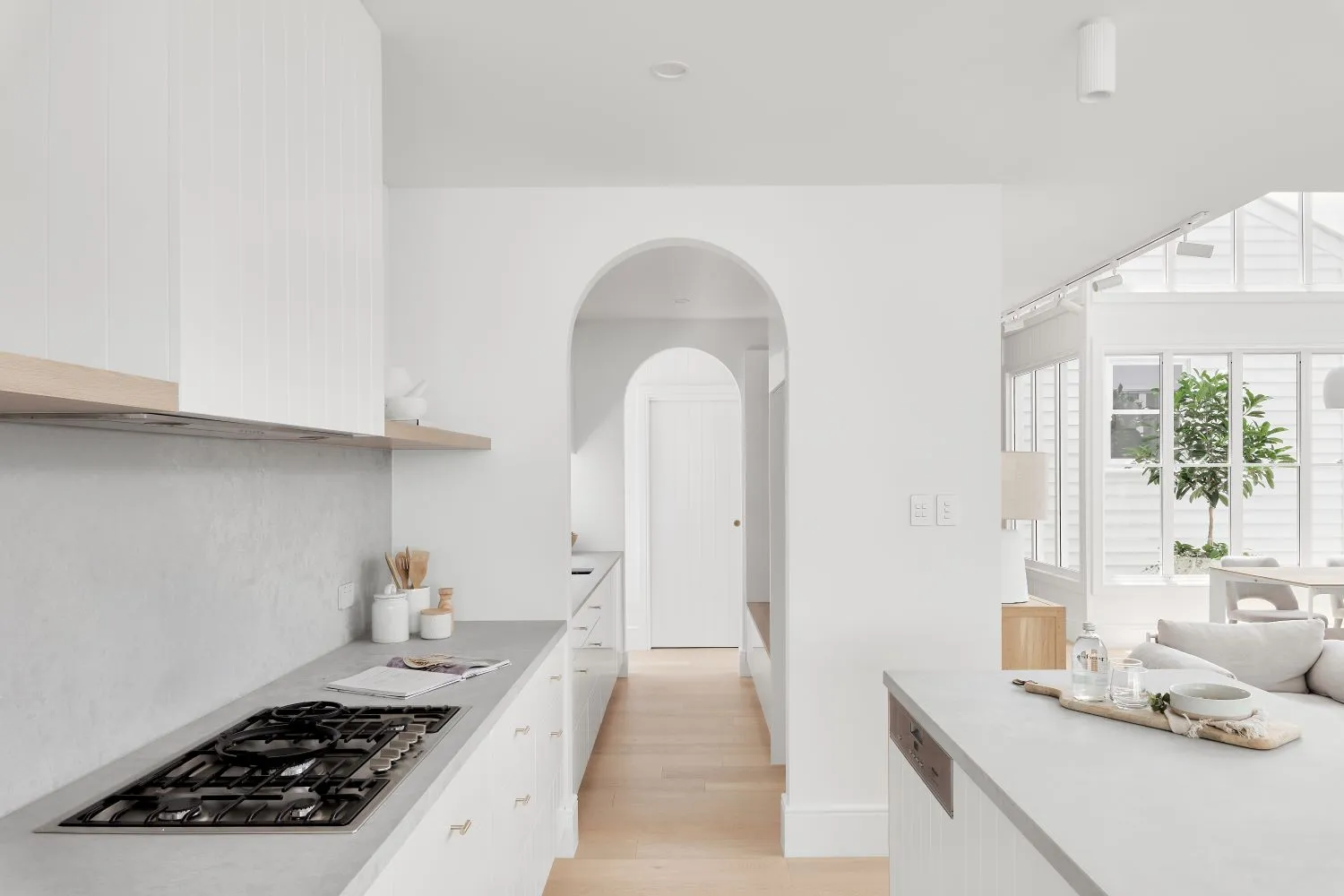
“A timeless design that is of the moment, with a focus on architectural elements, capturing an abundance of natural light whilst ensuring inner city privacy. A seamless merge of indoor and outdoor living creating a calm sanctuary that evokes luxurious simplicity.”
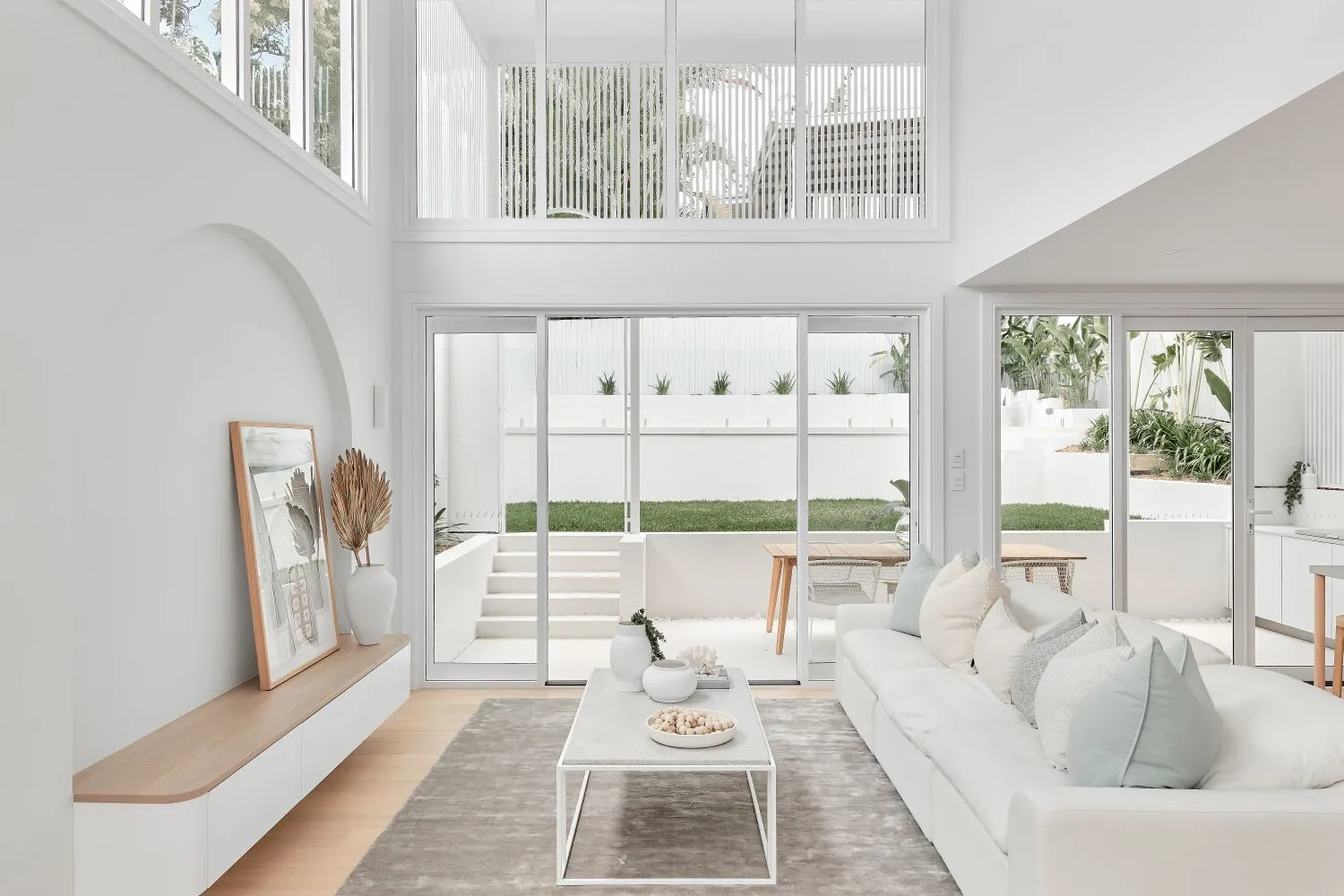
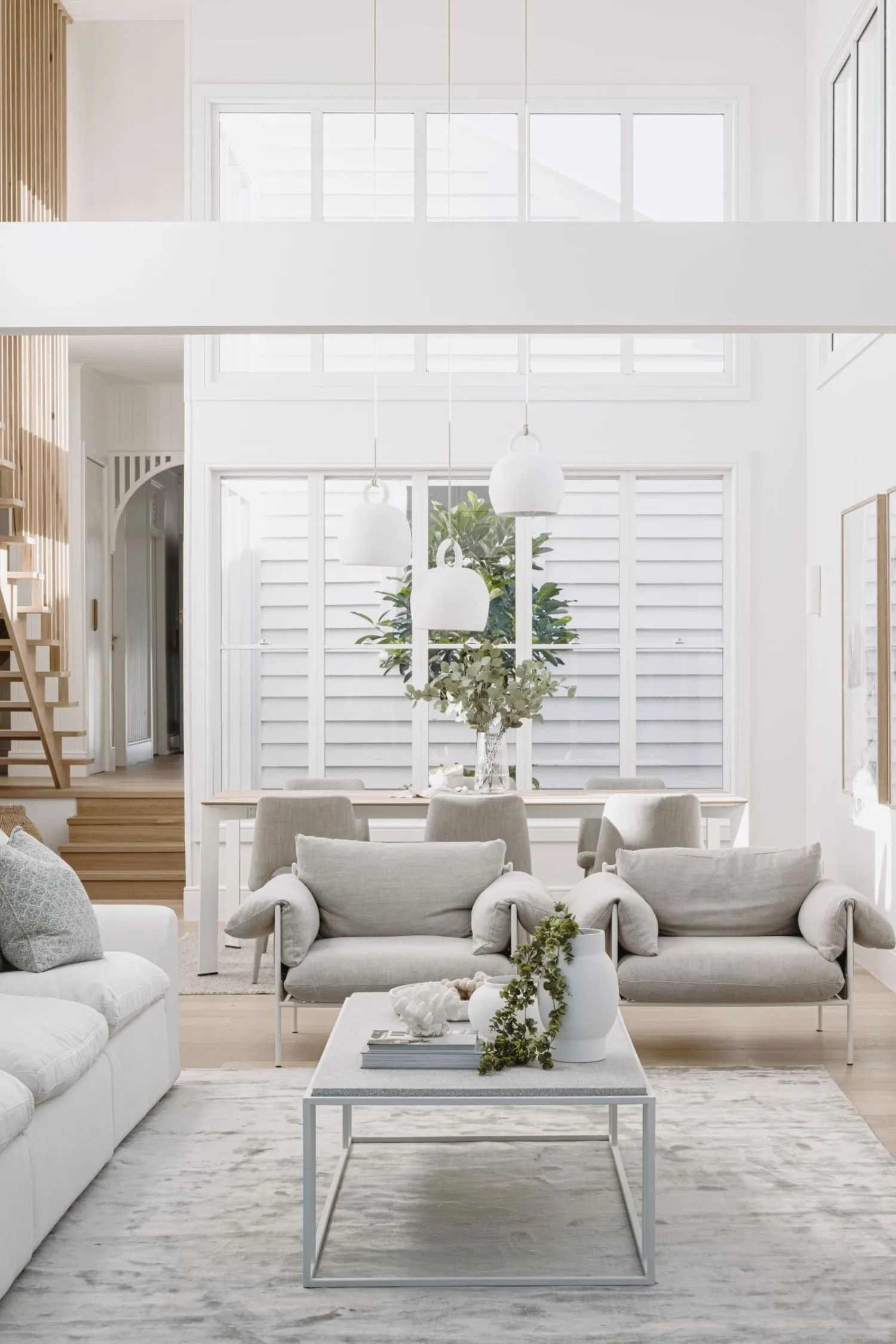
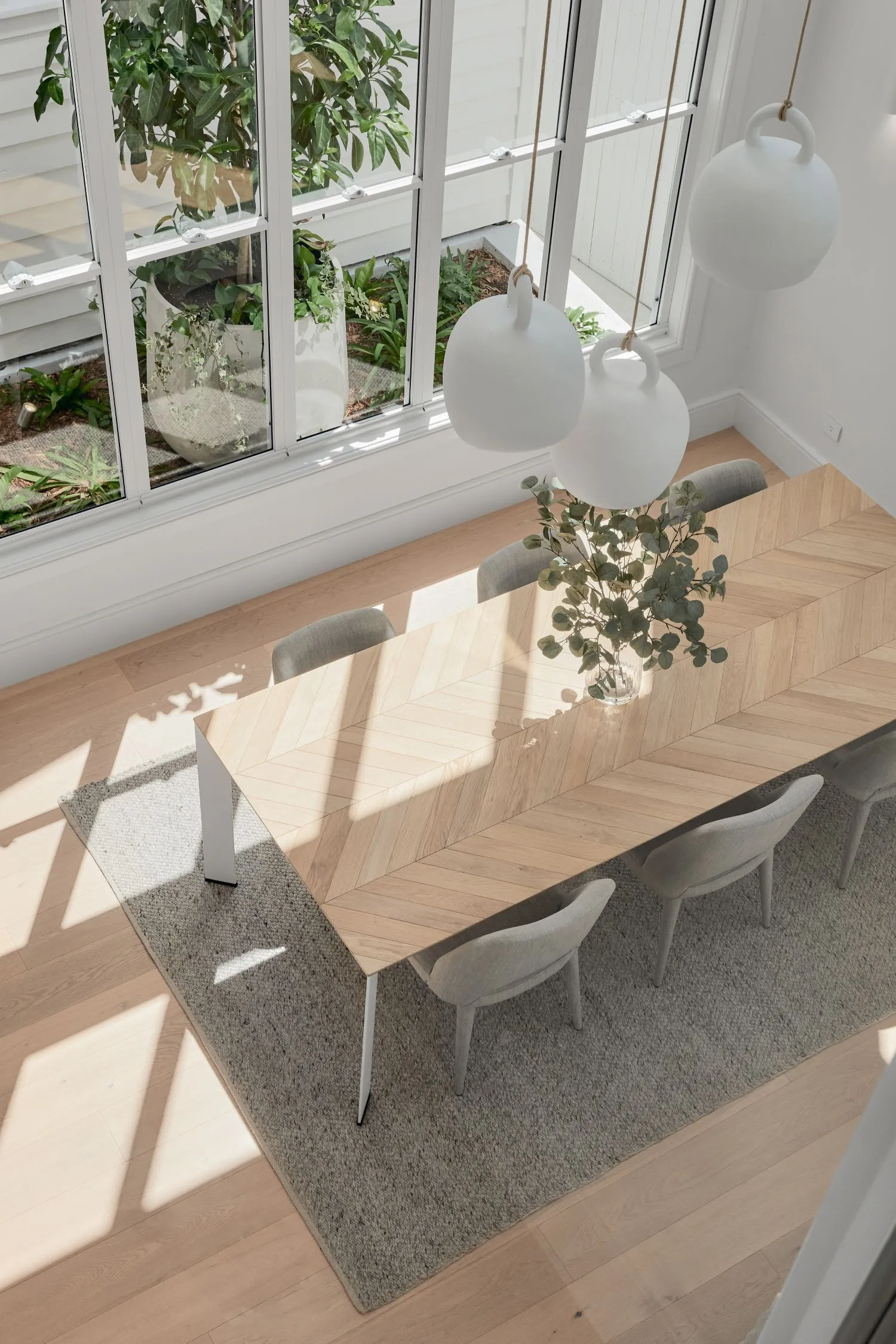
A white custom concrete flooring with minimally exposed stone is featured throughout the entrance which creates a calming sensory experience, both visually and underfoot. But the incredible flooring doesn’t end there. Engineered timber flooring can be found throughout the main areas of the home, and Italian-made textured tiles can be found in the bathrooms. Speaking of bathrooms, you’ll find the much-loved ABI Interiors brushed brass tapware perfectly complementing the soft muted greys of the wet areas.
Designed to escape into tranquility, the master bedroom sits on its own level and features a retreat-style ensuite, walk-in robe, built-in bench seat, and a view into the lush garden. The ensuite easily rivals any luxury European resort with its awe-inspiring herringbone Calacatta marble feature that acts as a backdrop to a freestanding bath and dual shower.
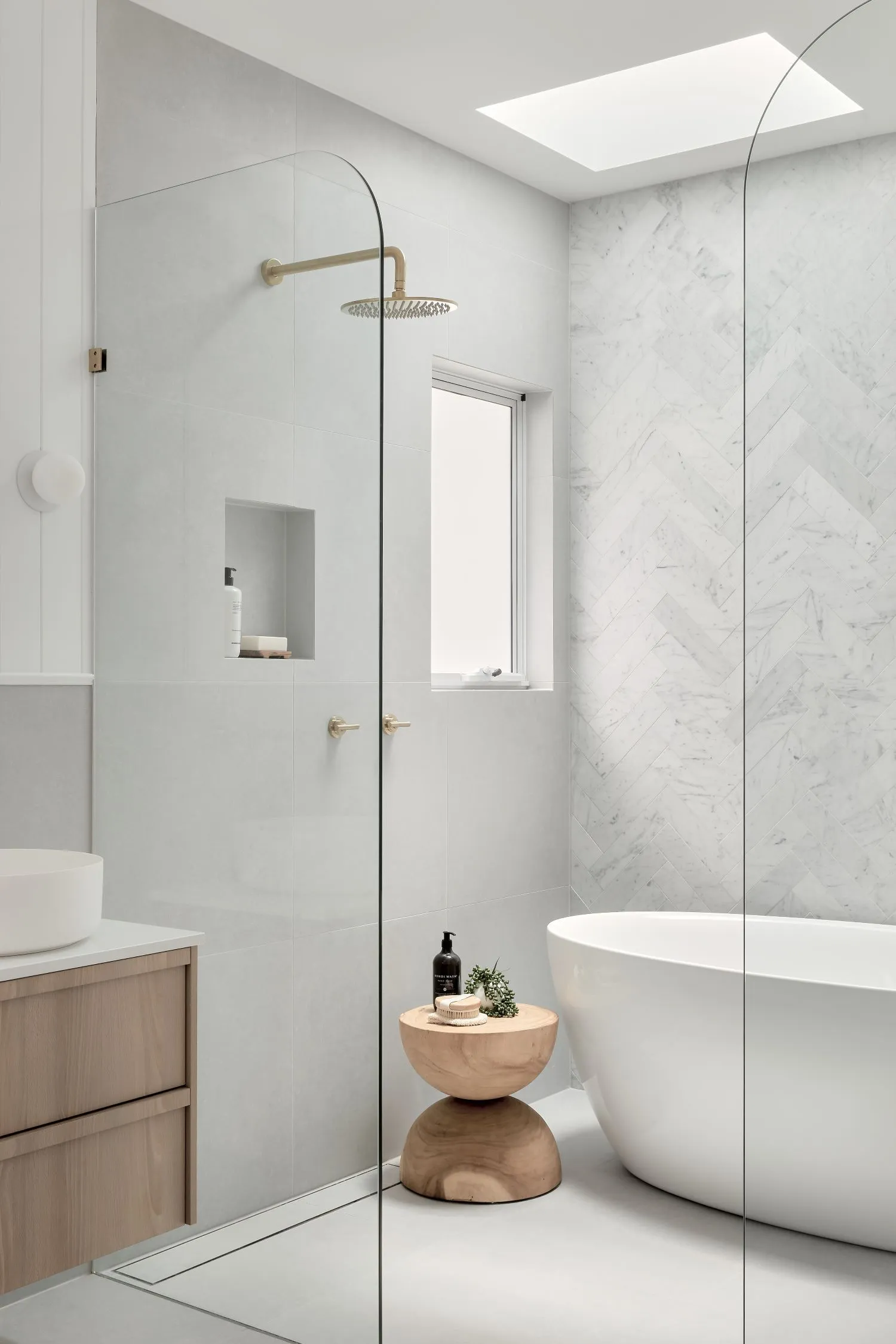
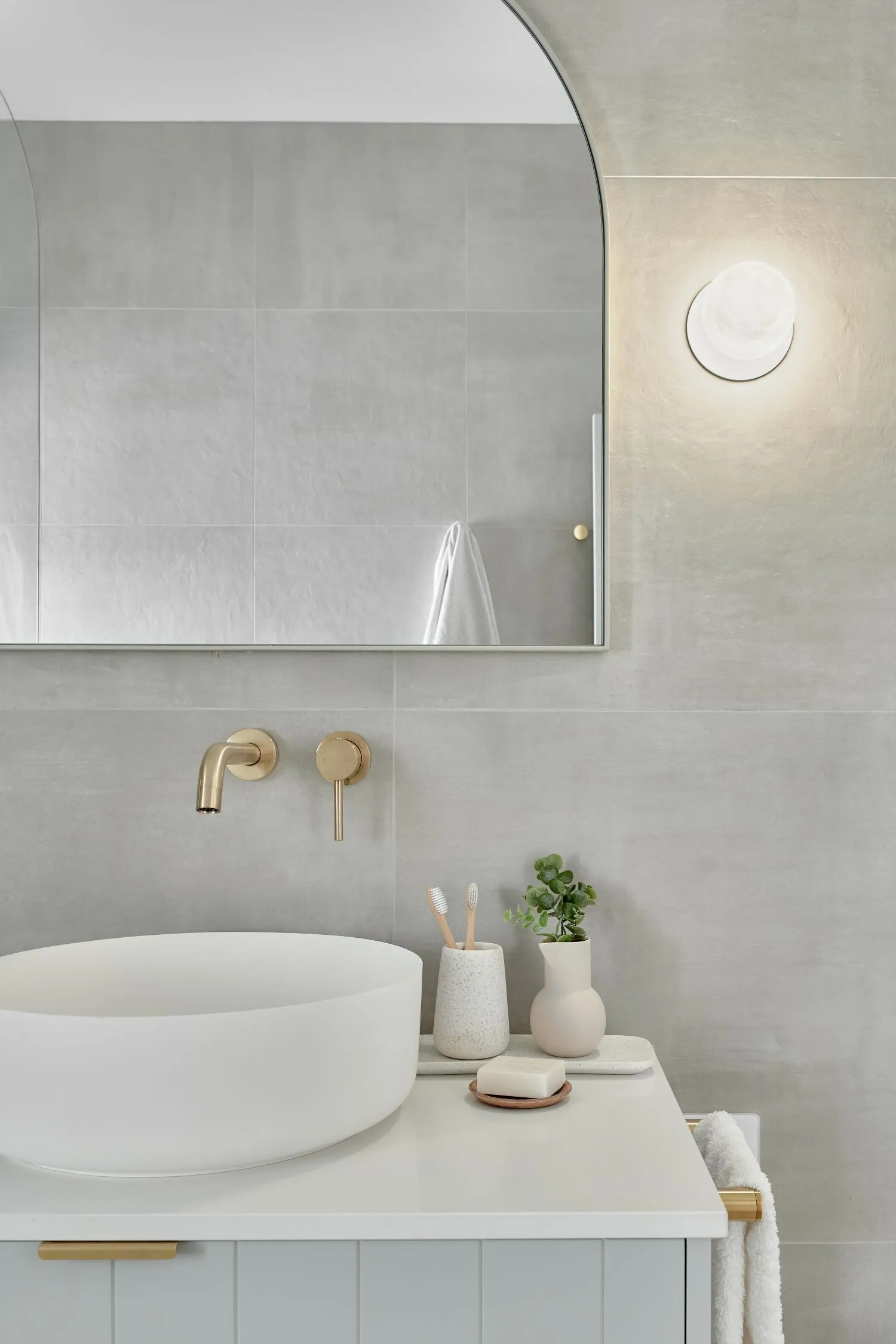
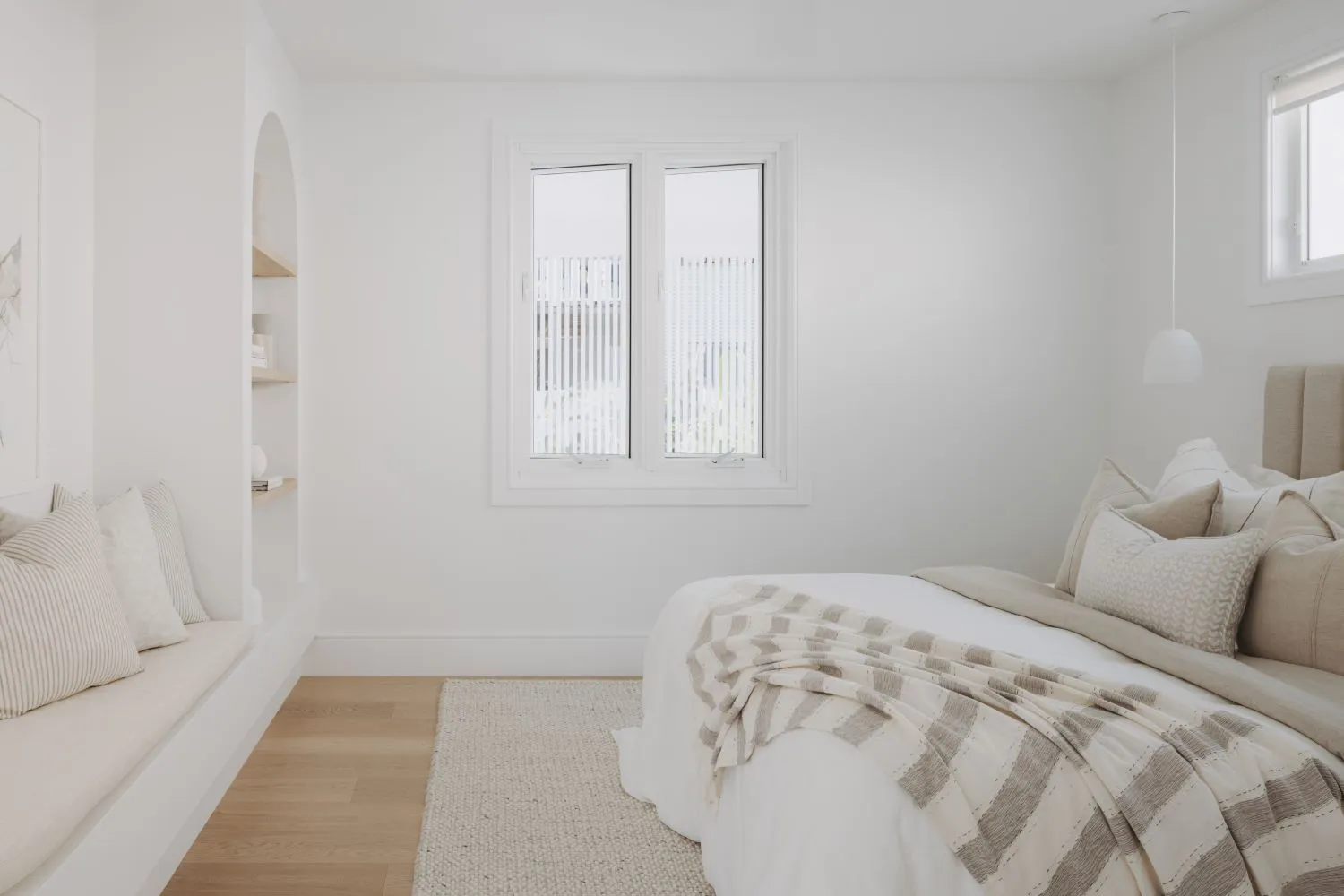
The heart of the home, of course, is the incredible open kitchen. The neutrals of the home take centre stage with versatile light grey bench tops, brushed brass detailing, and an island bench featuring Tasmanian Oak Timber. And it wouldn’t be a dream kitchen without a beautifully designed scullery that is the definition of functional living. The kitchen in this Beatrice Street home perfectly illustrates the richness that minimalism achieves so well.
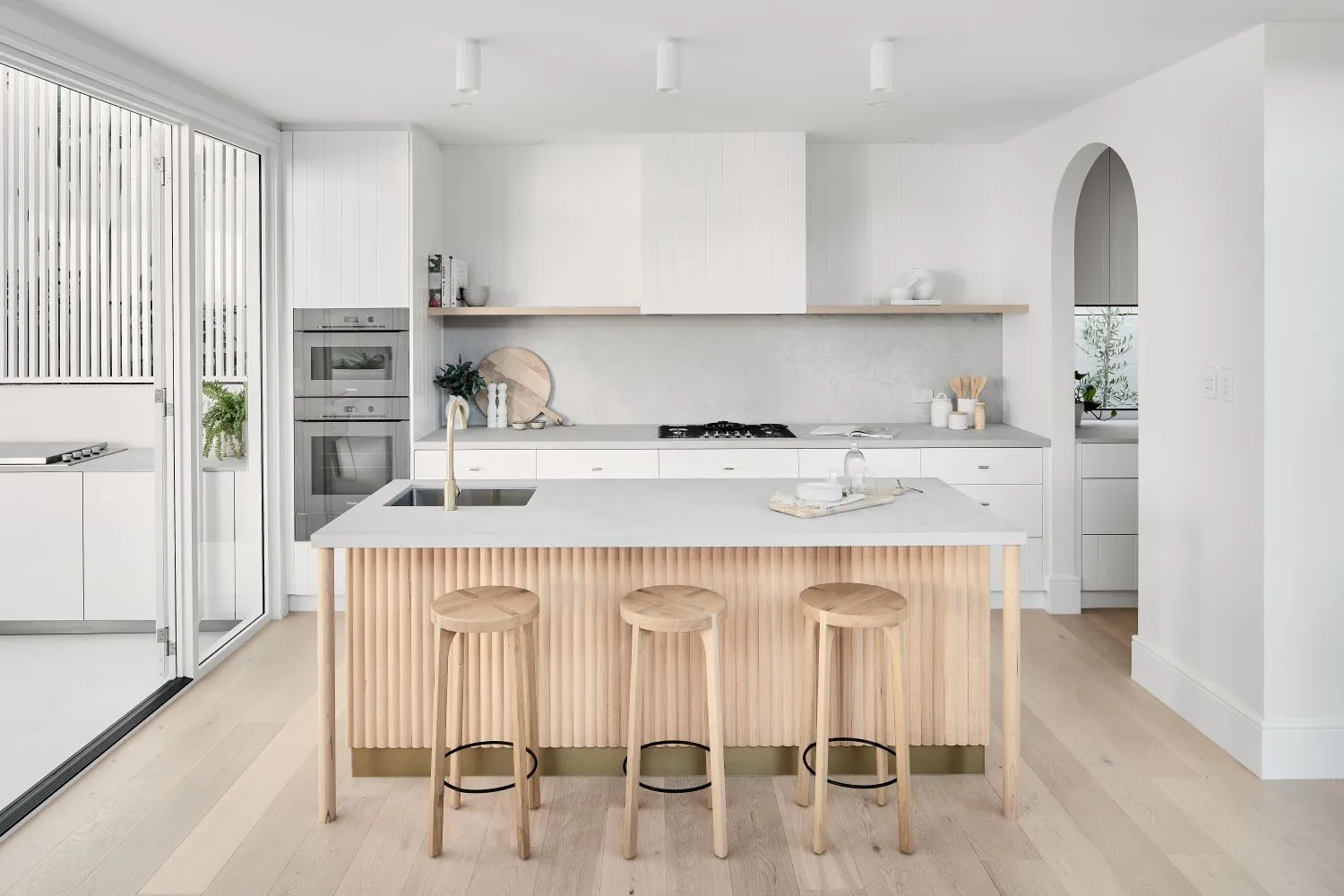
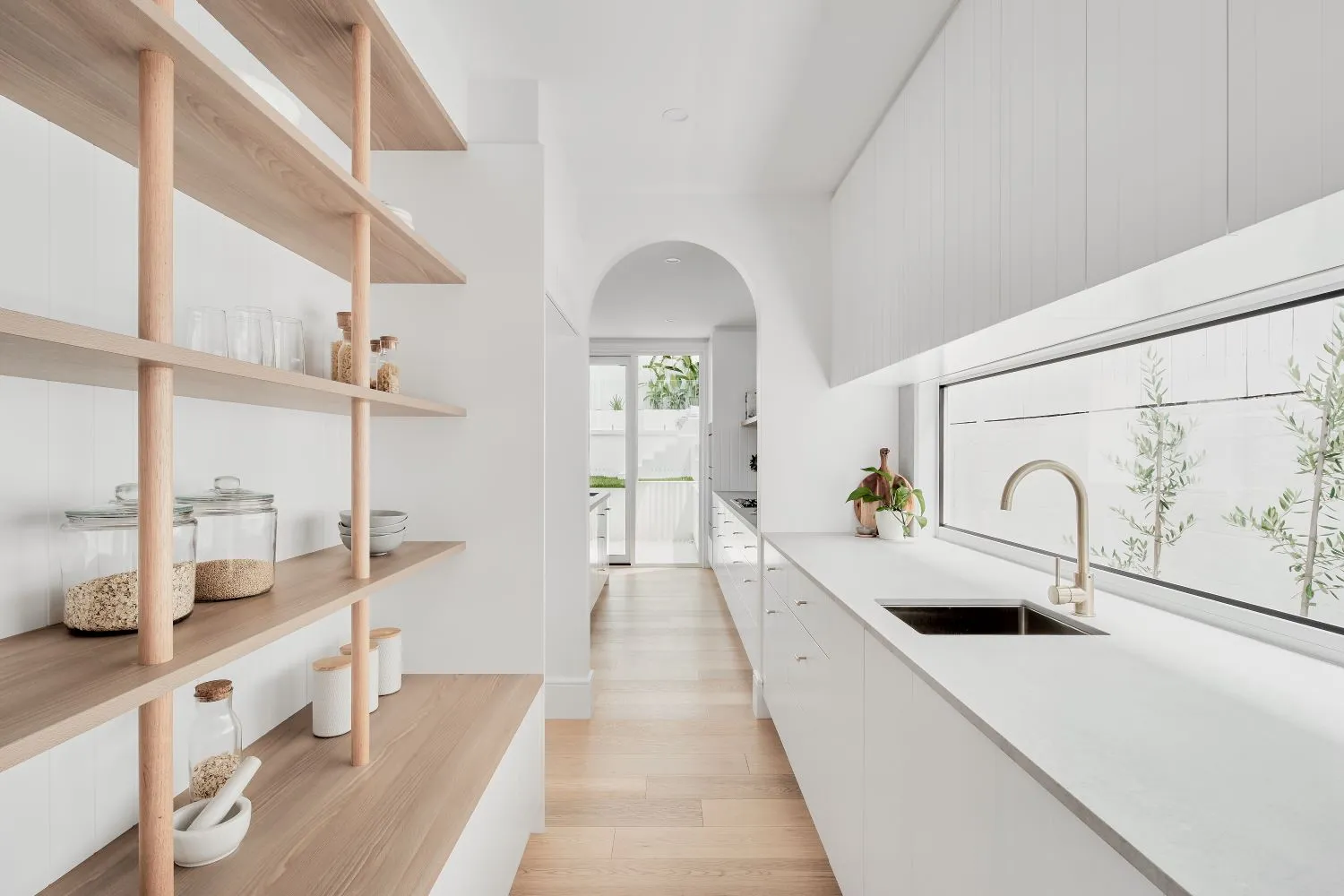
The living spaces are truly the architectural highlight of the home. It's hard to pick a favourite feature, but the garden atrium would come close with the natural morning light streaming in through the floor-to-ceiling windows. Not only is the atrium a visually interesting feature, but it creates an open feel to the home. The living room has a front-row seat to this structural element, while also having a few impressive features of its own, including a custom-made floating entertainment unit. The arch detail on the wall also enables the space to feel cohesive with the rest of the home. A natural flow also moves through the living room, past the custom-made French doors, and out onto the alfresco.
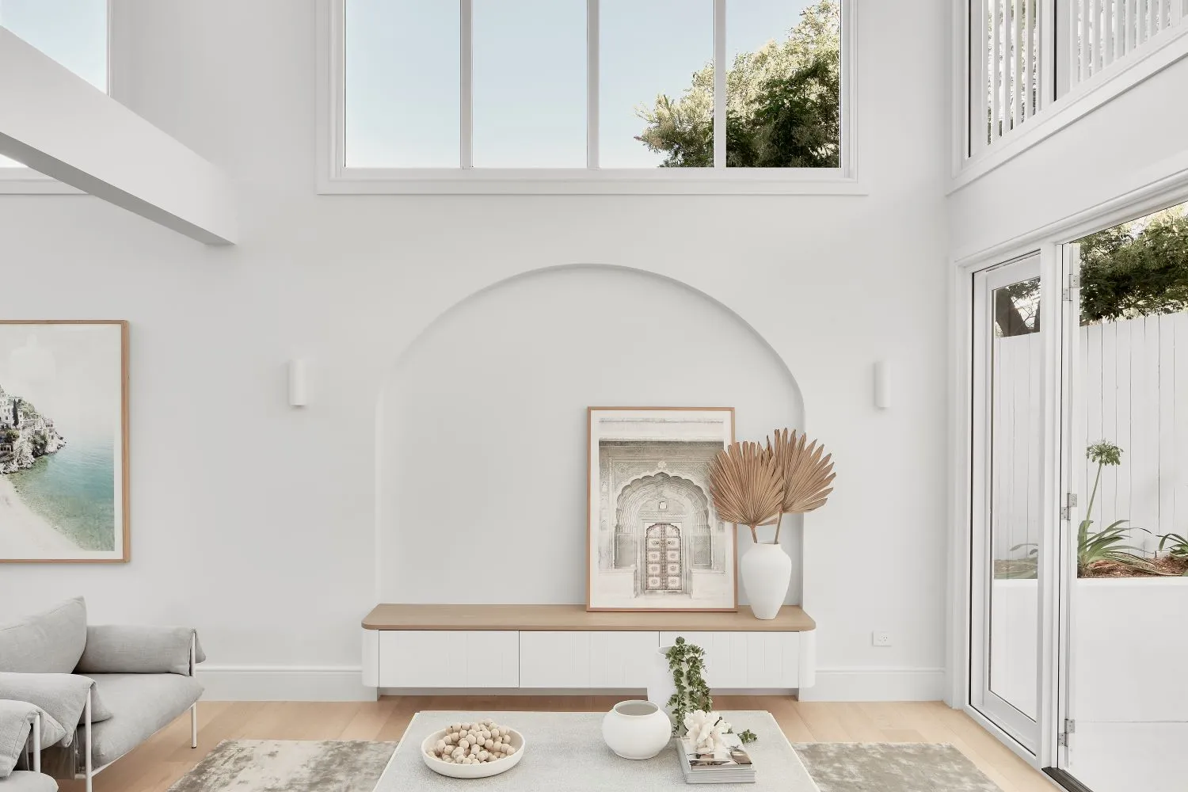
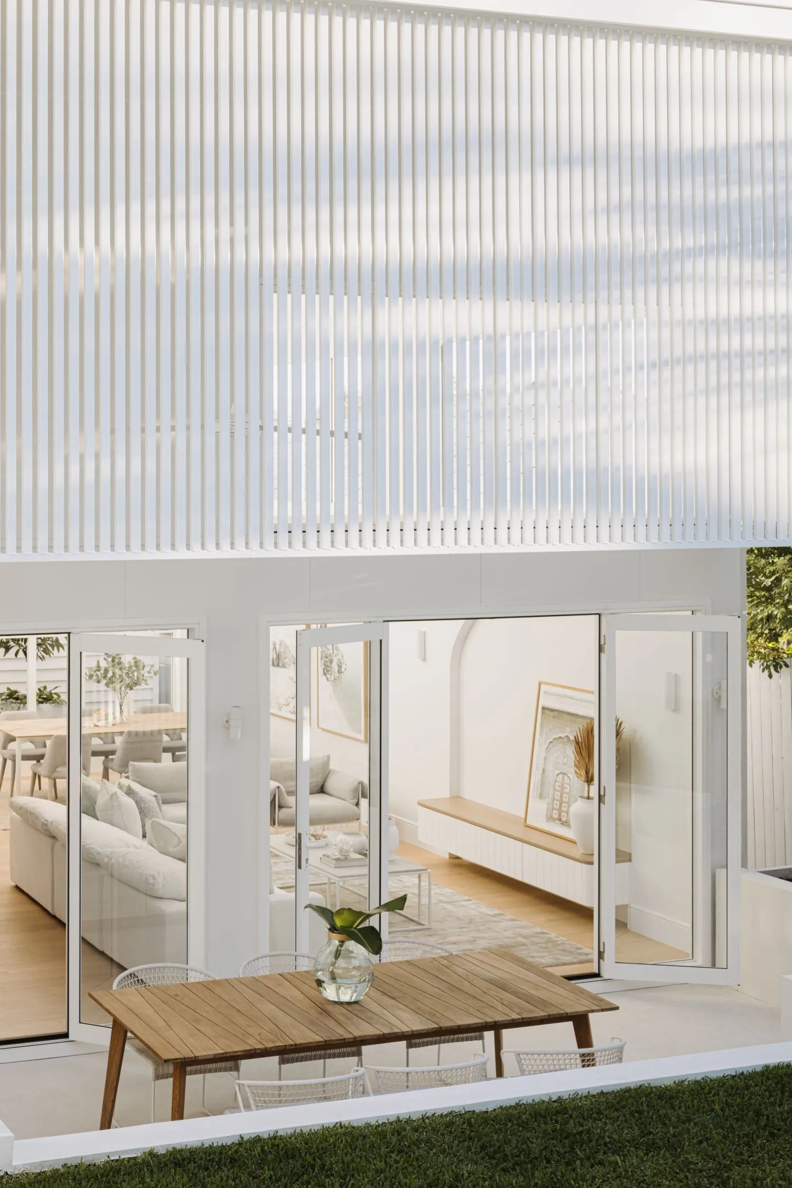
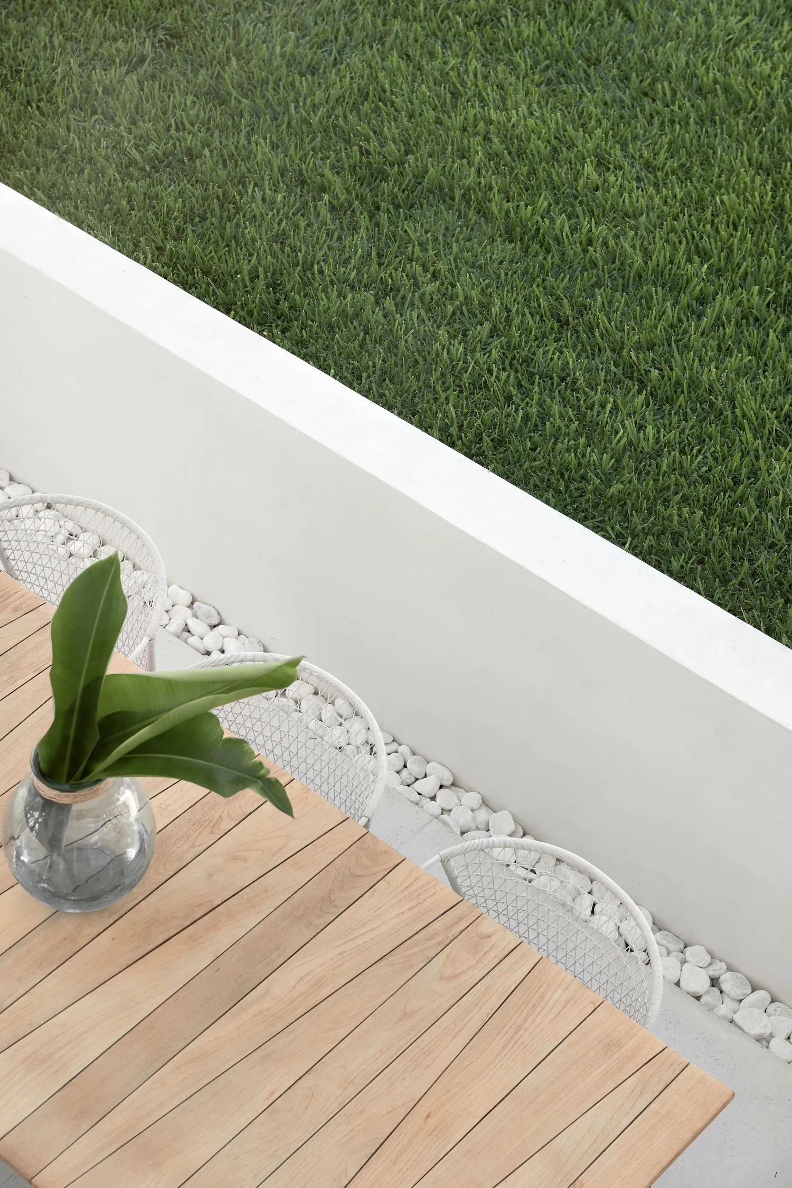
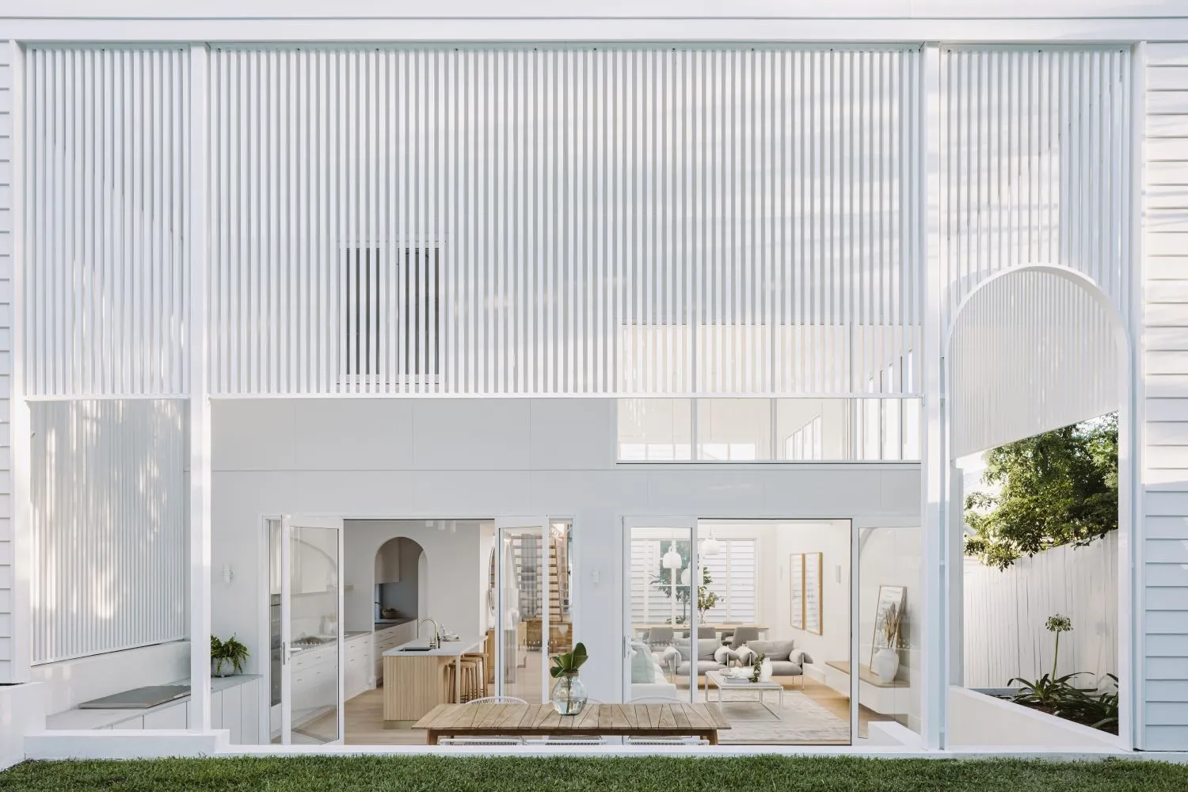
The tiered entertainment area reflects the cliffs of Santorini, while the tranquil pool area instantly transports us to a villa positioned within these cliffs (hello holiday motivation). The home may be located in a central Brisbane suburb, but you’d never know thanks to the secluded feel.
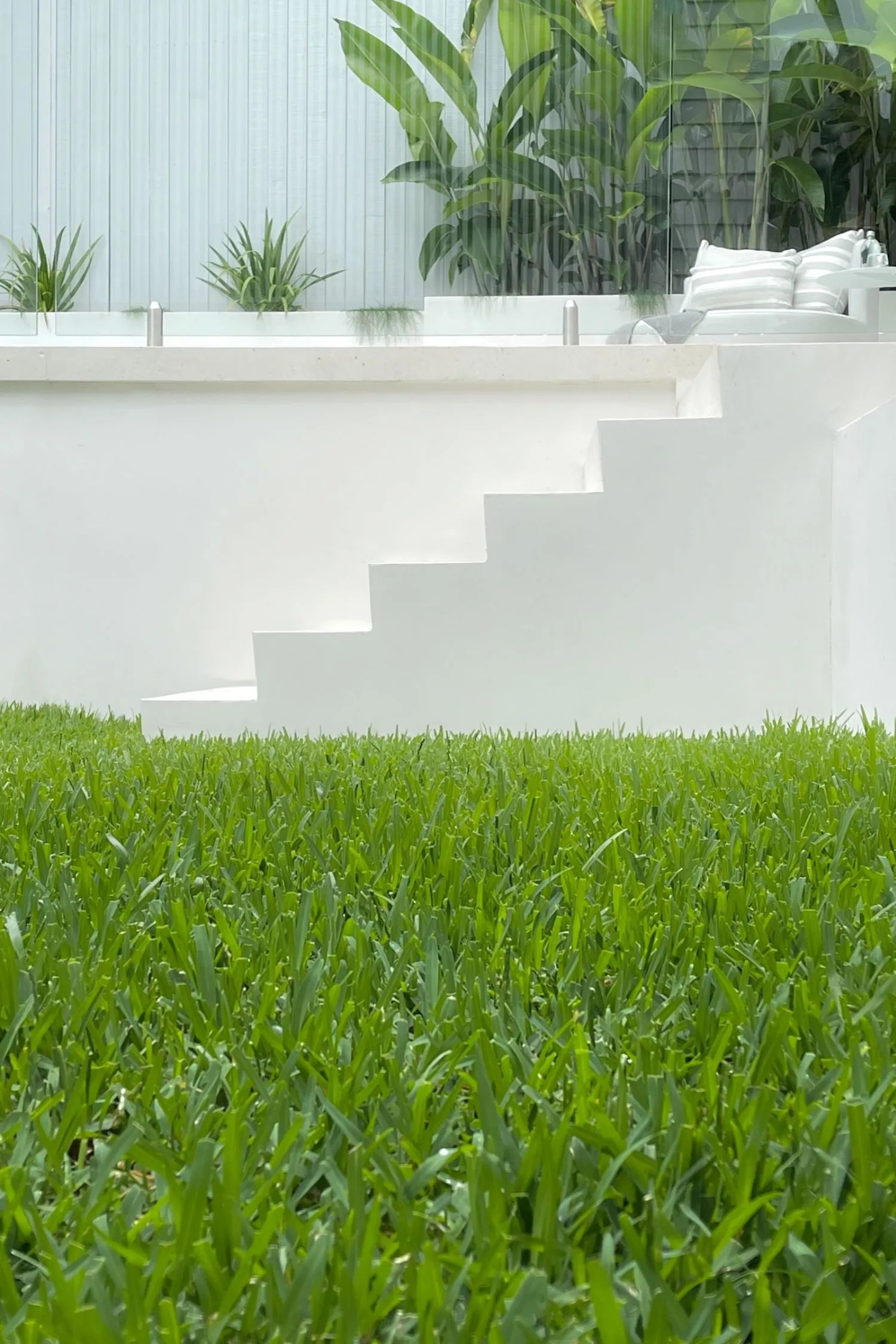
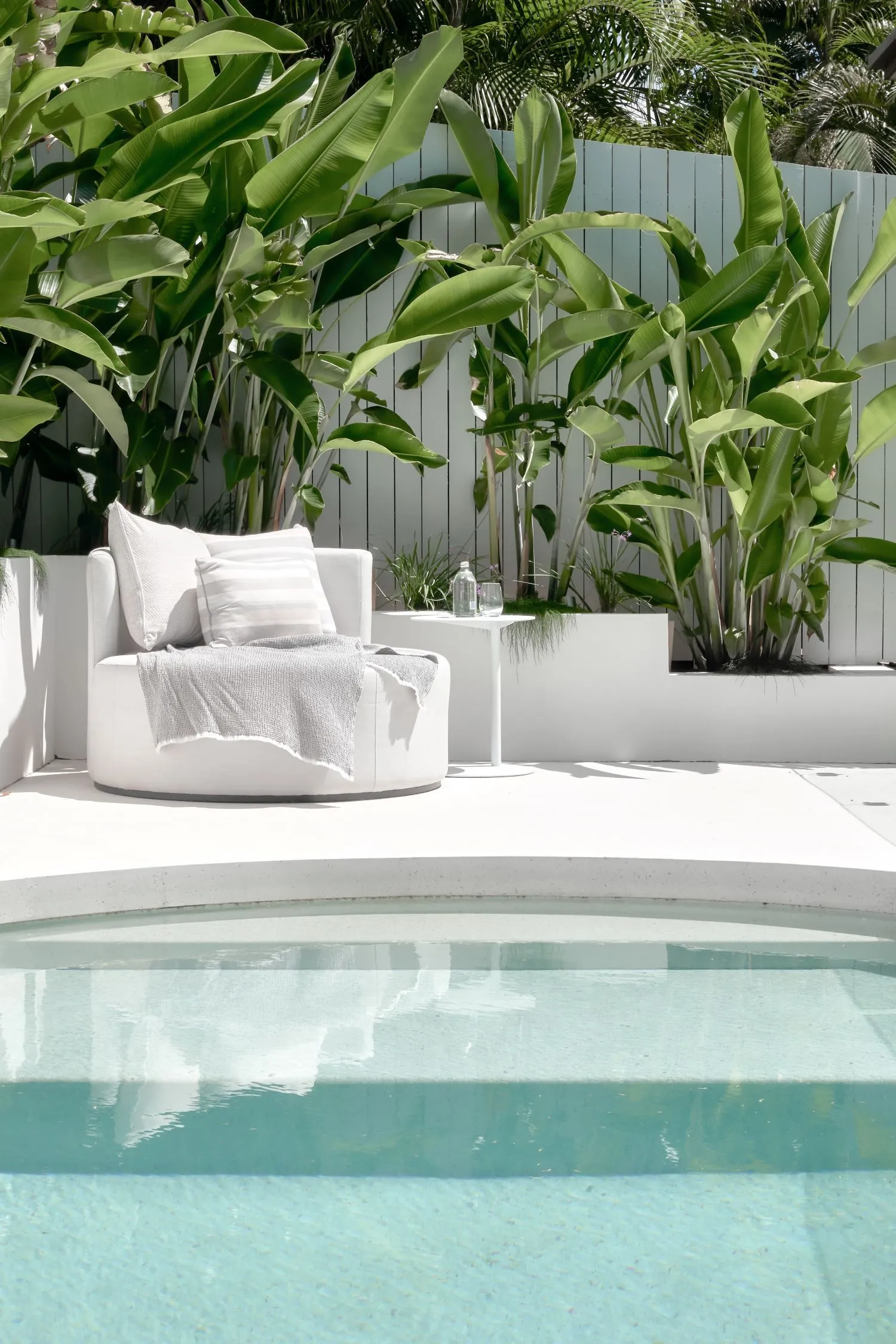
The Beatrice Street house has many luxuries, ranging from the hand-painted linen wallpaper in the laundry to the skylights located above the master ensuite bath and walk-in robe and the arched nooks that give us all the Santorini cave feels. But, if you look past the contemporary additions to this remarkable home, you’ll notice the original charm exuding from aspects both new and old.
For example, the Tasmanian Oak timber front door handle was turned by Auburn Woodturning, one of Australia’s oldest woodturning businesses. Fretwork panels can still be found above the internal doors within the bedrooms and the original facade was only given a cosmetic facelift and reorientation of the stairs. The home still feels very cottage-like but with a beautiful contemporary twist for modern-day living.
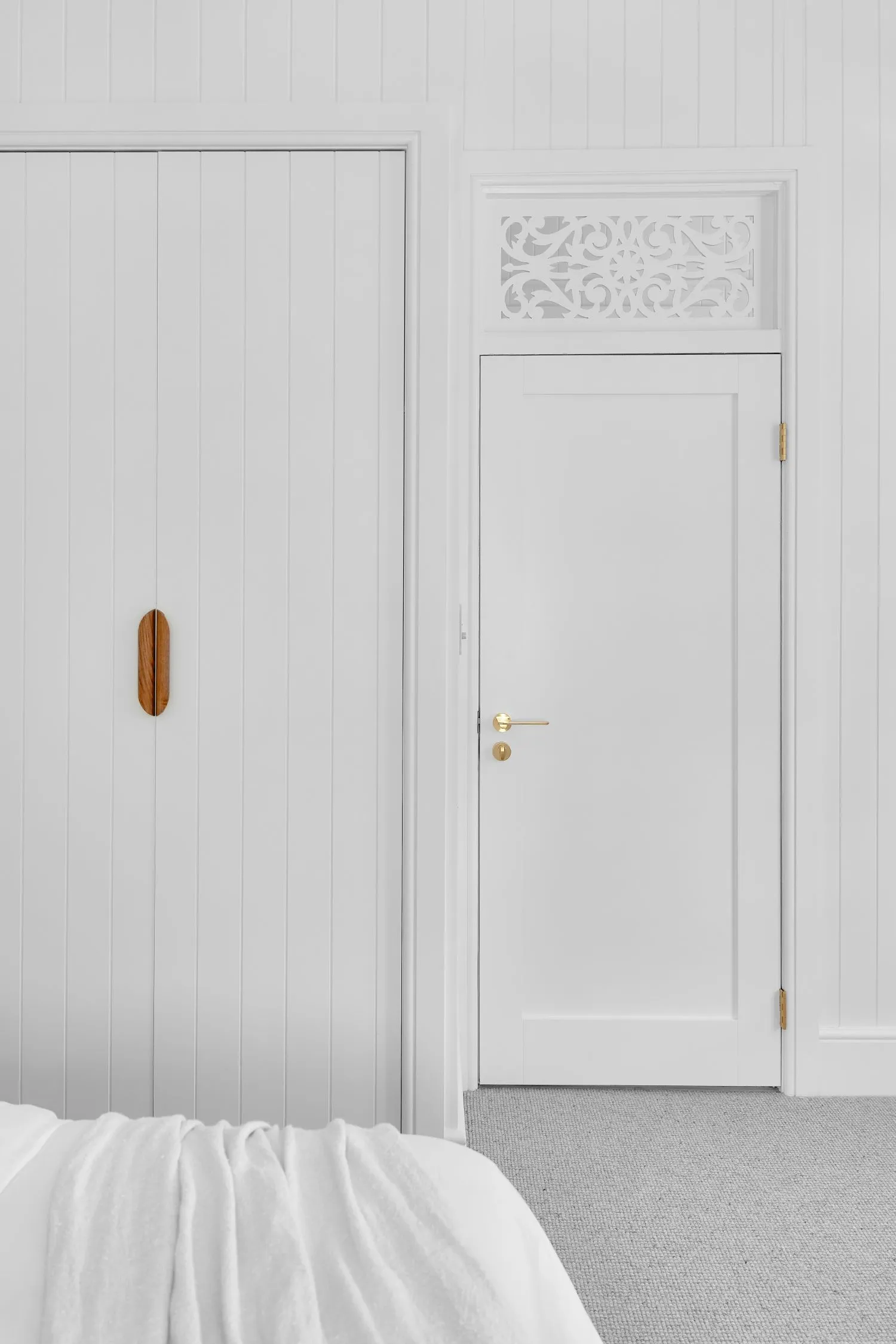

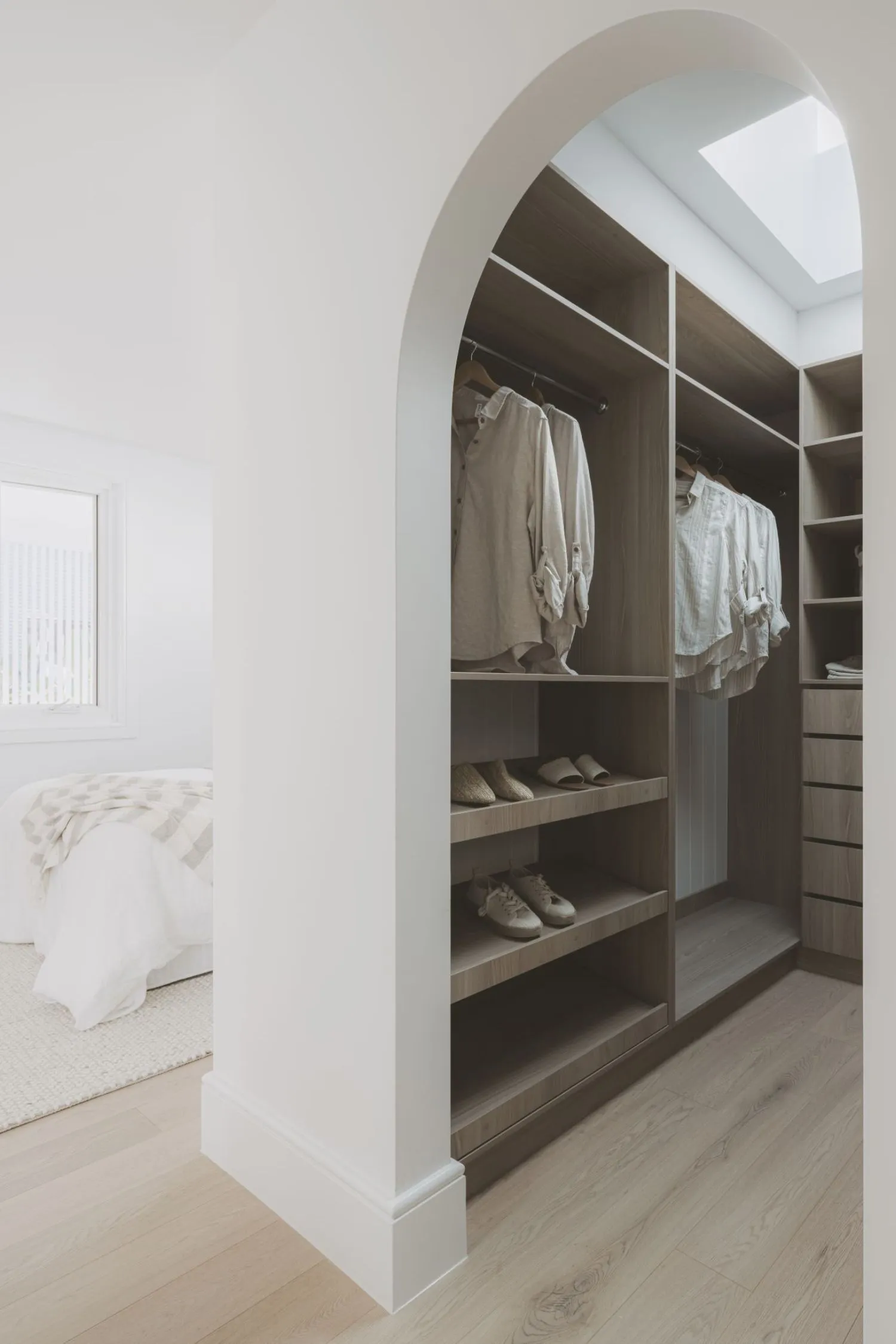
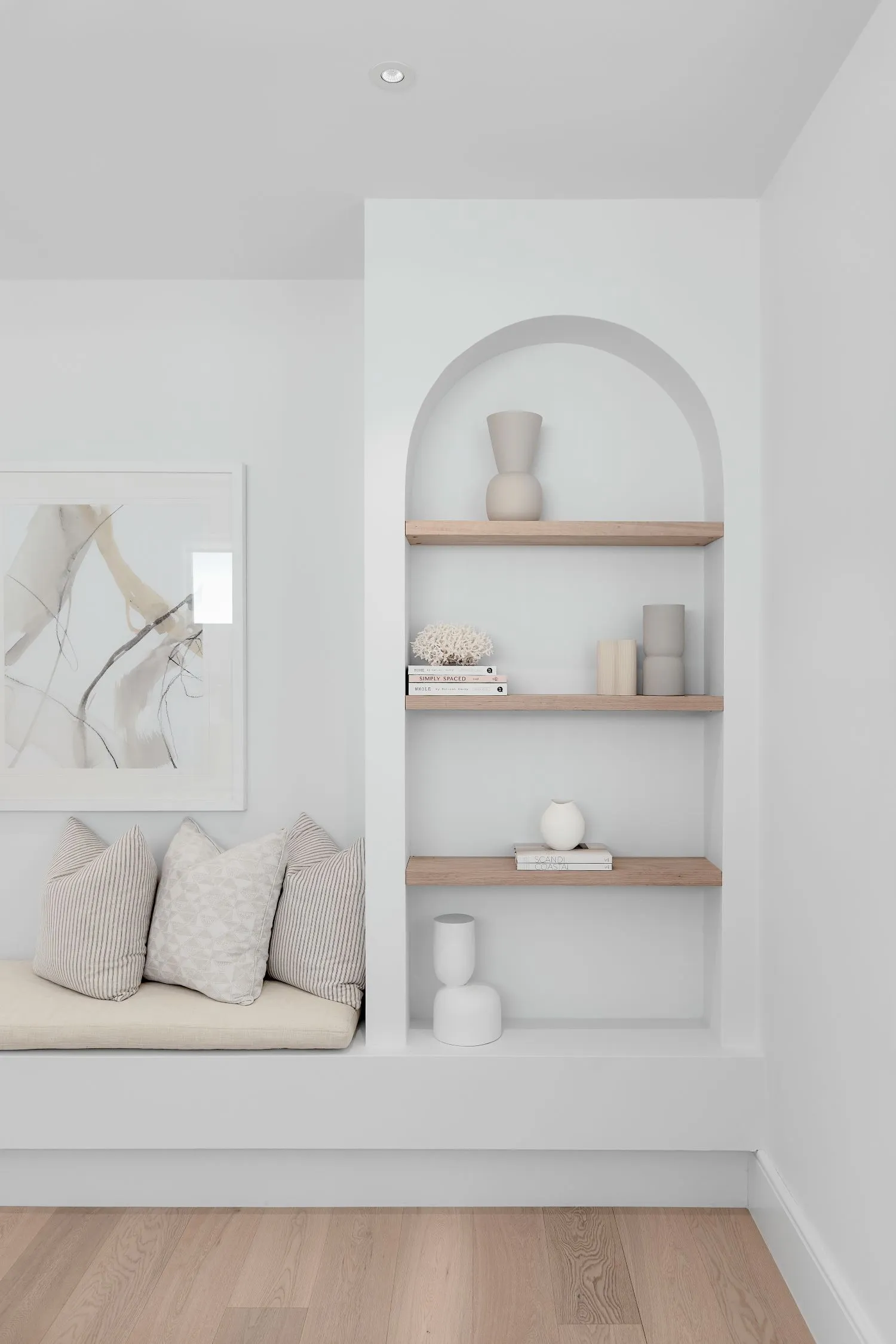
The Beatrice Street House wouldn’t be the awe-inspiring project it is today without the work from DAH Architecture and Kat Fola Designs. Kat’s innovative ability to elevate each project into a timeless luxury is completely illustrated through this home. The Bulimba-based designer’s inspiring approach gives us all the motivation to bring a little relaxed luxury into our spaces.
If you’re feeling inspired by Beatrice Street, why not begin creating your visions by using our mood board tool.
Go To Suppliers Used This Project:
- Engineer Timber Floorings - Woodcut
- Bathrooms - Oliveri
- Bathrooms - ABI Interiors
- Laundry Wallpaper - These Walls
- Kitchen - Caesar Stone
- Kitchen - Miele ArtLine Series
- Scullery - Polytec

