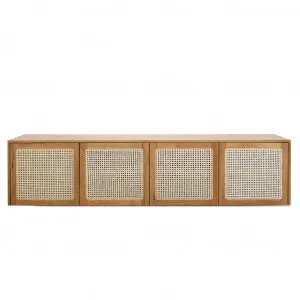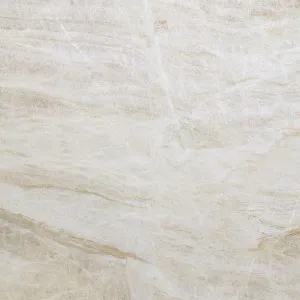Home Tours
The Maybe Forever; Where Laidback Coastal Luxury Meets Family Living
Designed: SOUL Home
Builder: BAM Constructions Group
Building Designer: GUD Studio
Photography: Nat Spada Photography
Instagram: @soulhomeaus
With a thoughtful design, sun-drenched rooms, natural materials, and captivating details, this isn’t maybe just a dream home, it’s The Maybe Forever project. Welcome to the popular coastal spot of Cronulla, a picturesque location with laidback luxury homes to match. One that falls into this category is The Maybe Forever project, a family home designed by Simone Mathews, founder of SOUL Home and built by BAM Constructions Group.
The home was beautifully designed to tell the family’s story while providing a functional sanctuary embodying a year-round coastal holiday. Come with us as we delve into the details and learn about the journey of this charming family home.
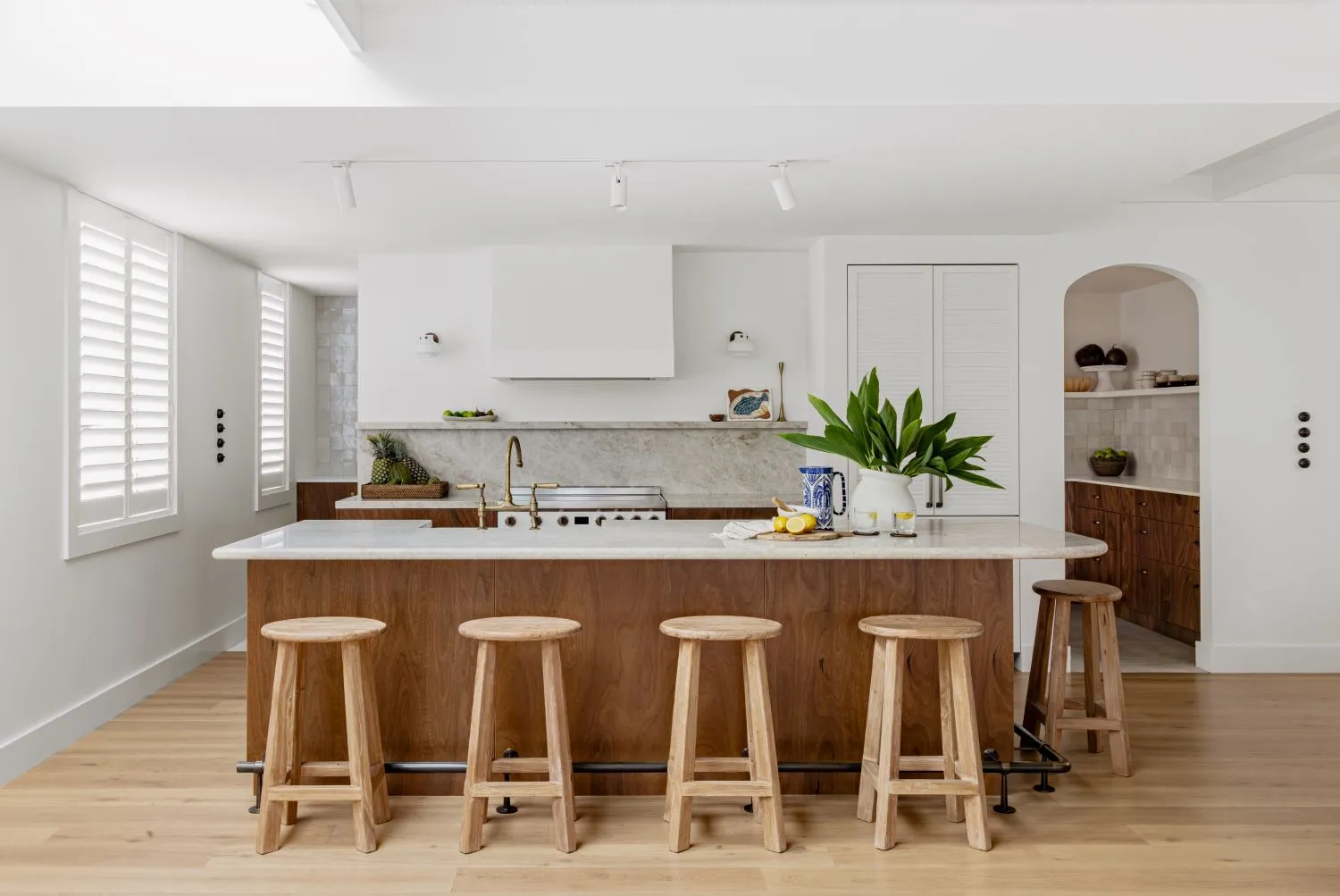
Situated on a large block, the house already possessed the potential to be the perfect family home. However, the outdated dwelling lacked the functionality to support a family of six properly, so the aim was to update the home, without losing any of its original character. It needed to achieve that holiday-luxury aesthetic, while also incorporating practical elements, private spaces, and communal gathering areas. The answer lied in an incredible three-level design that prioritised personal connection.
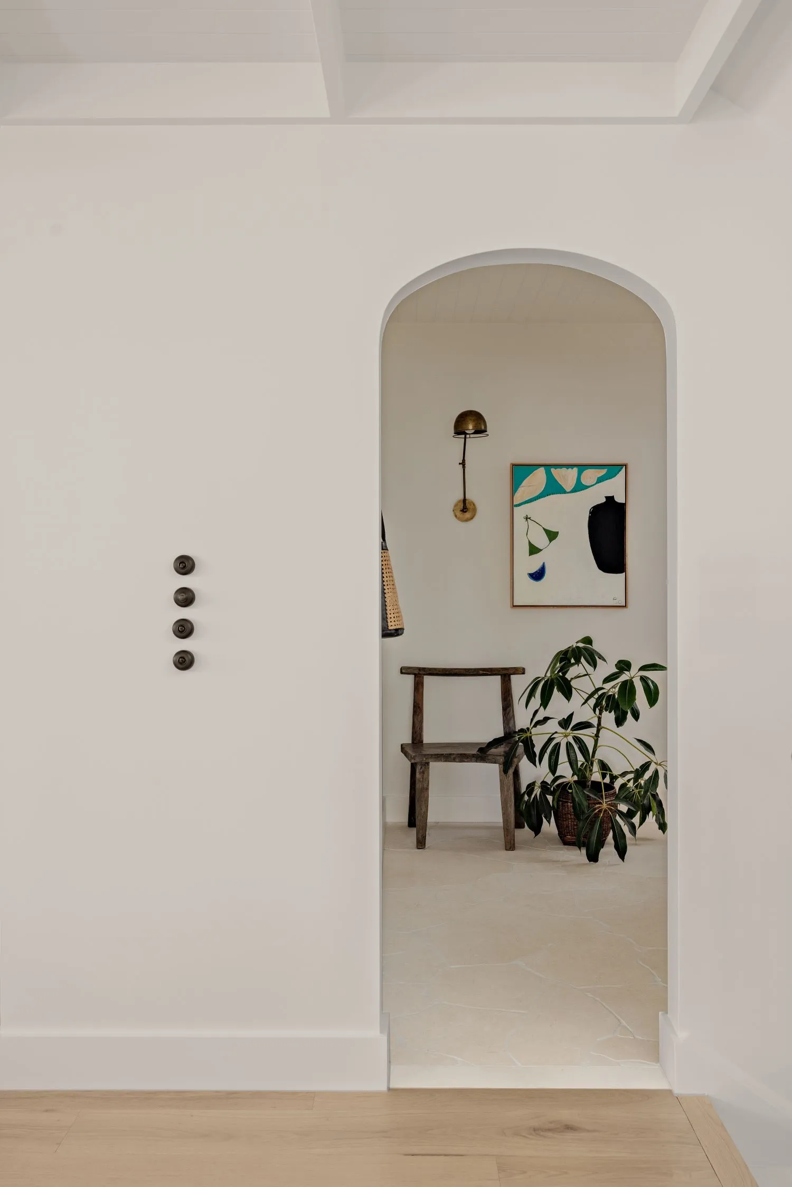
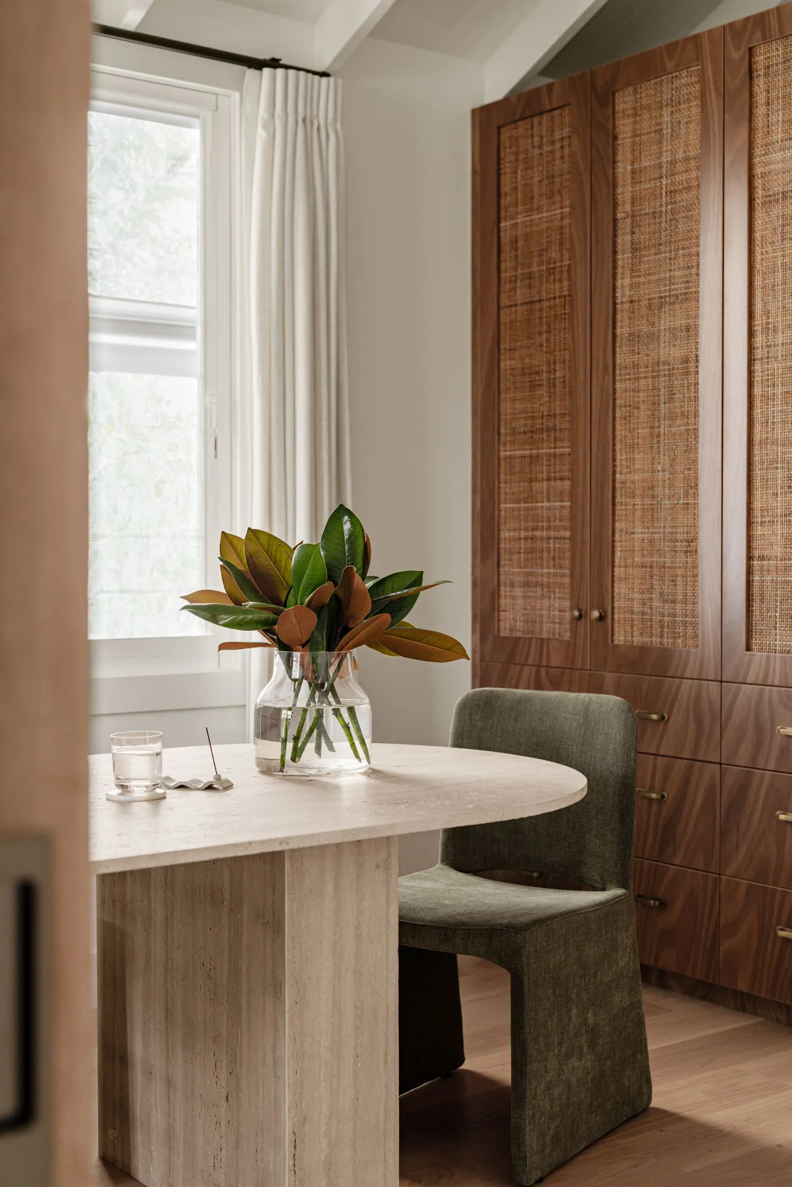
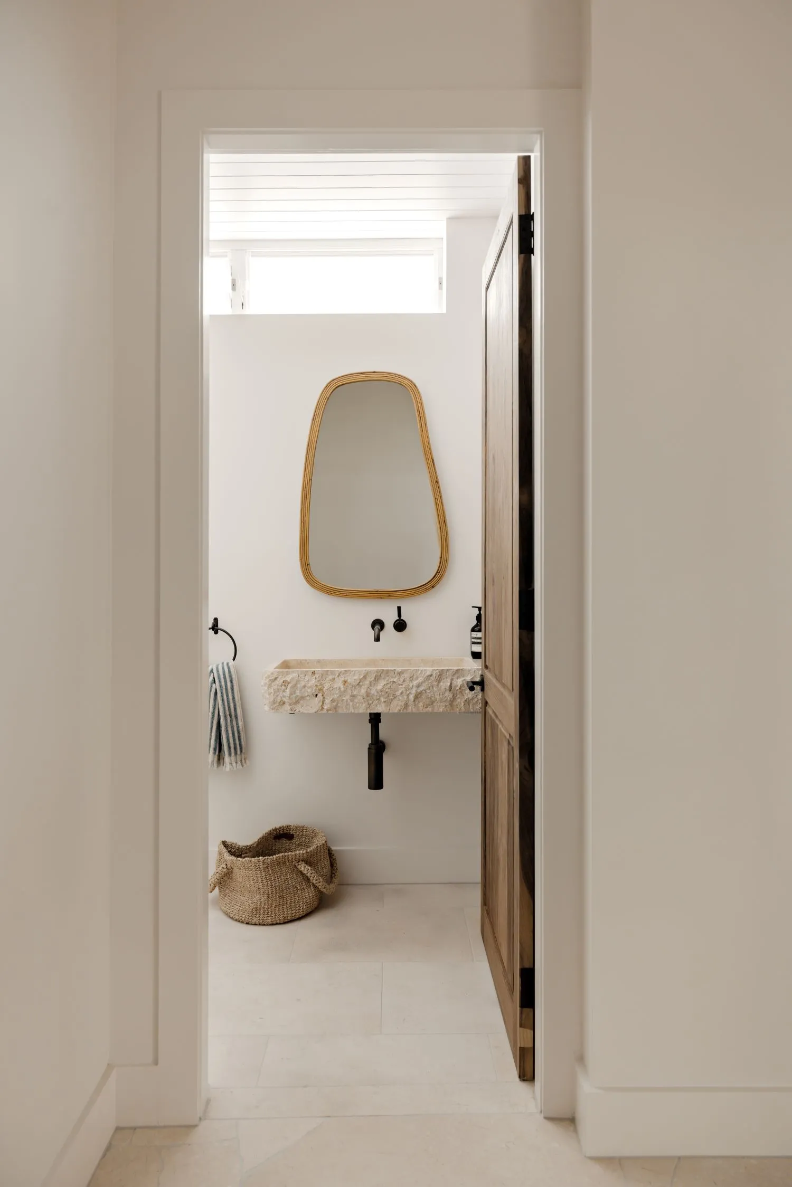
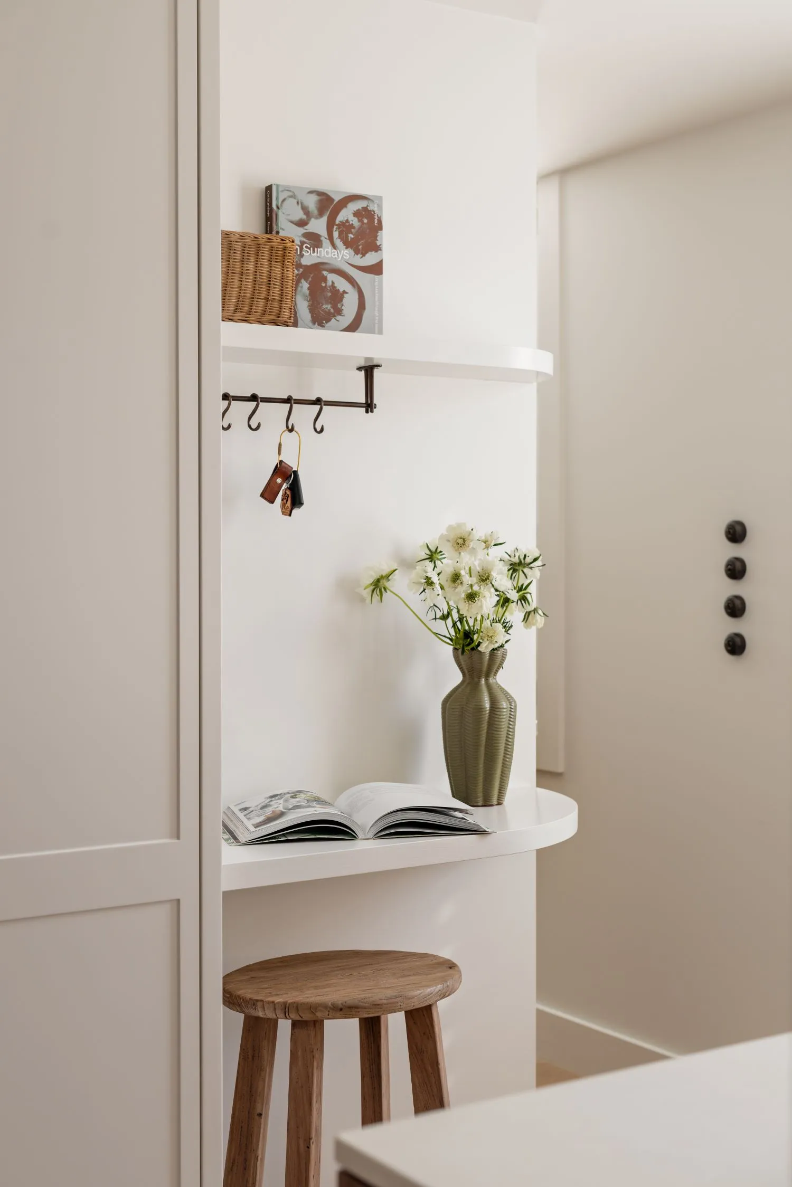
To create this ‘holiday at home’ aesthetic, Simone followed the SOUL Home signature approach - 70% classic, 20% organic, and 10% resort vibes, the result? Timeless details, such as the classic weatherboard facade, plenty of interior interest, such as the striking brass fixtures and organic shapes, and ethereal furnishings, such as the rattan and timber pieces. Each element fuses to create a warm, harmonious atmosphere that’s equal parts timeless and tranquil.
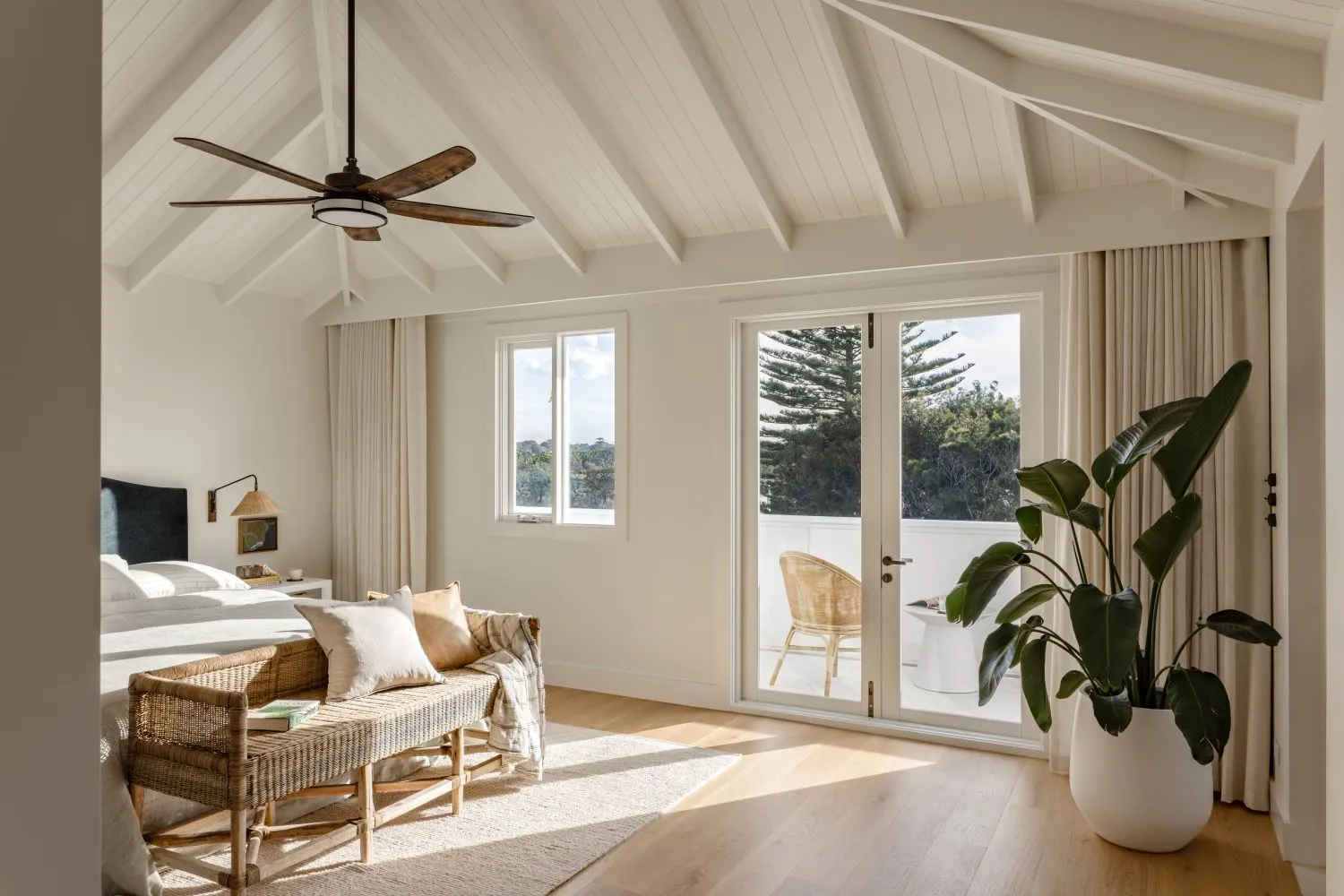
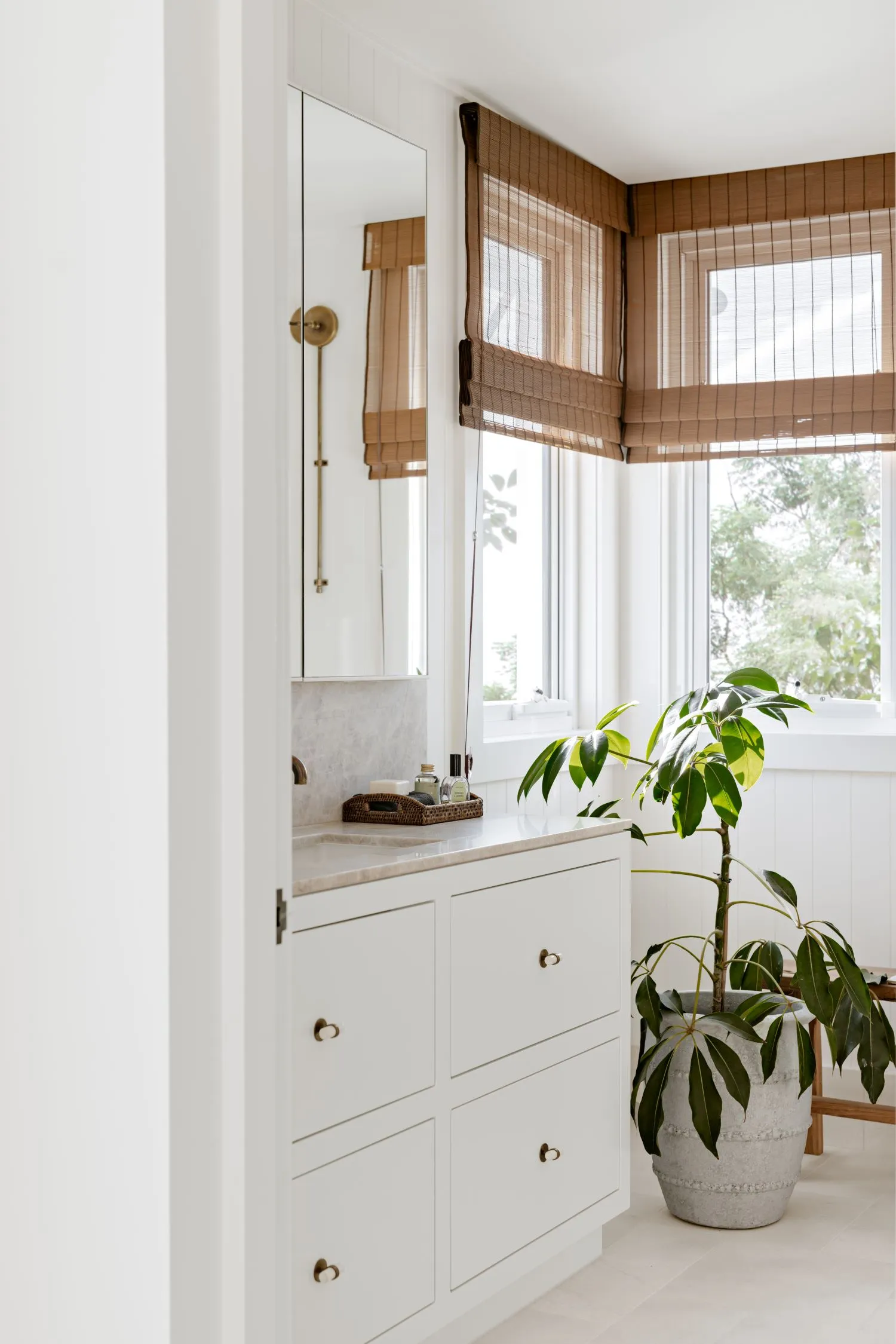
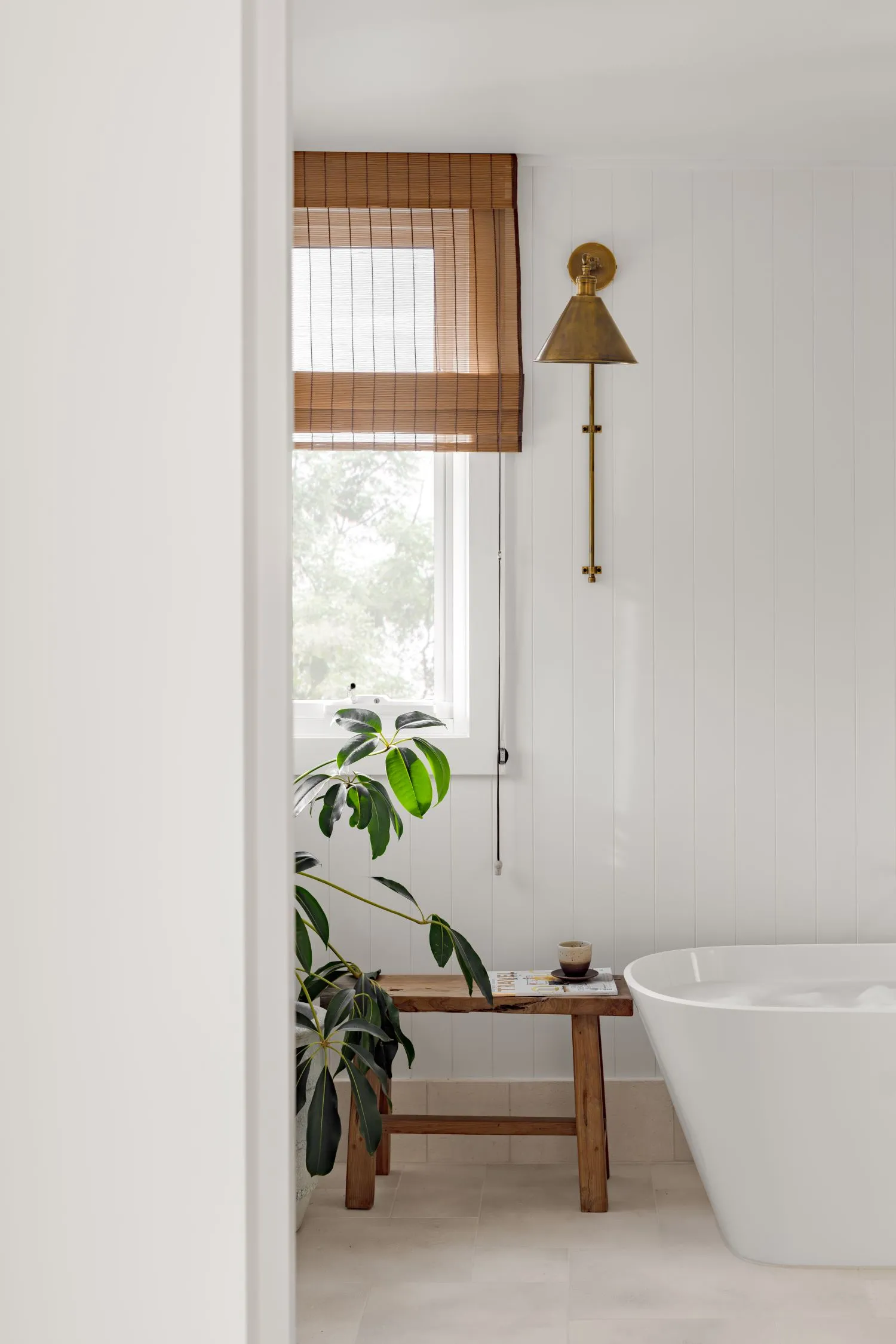
To incorporate that family functionality that would match and even enhance the aesthetic appeal, no detail was overlooked. Take the mid-level of the home, for example. The space is aesthetic, complete with a Taj Mahal natural stone benchtop and splashback, arched doorways, rich, earthy tones, and plenty of texture. But once you get past the awe of the space, you’ll also notice it's a practical masterpiece. The large walk-in pantry features open shelves (strategically added to encourage family members to put away their dishes - yes, please) and plenty of storage plus handy nooks. The space leads you through to a laundry of impressive size, designed for usability and even more storage.
Heading back out into the main area, the space was also planned with practicality in mind. Its open-plan layout allows the kitchen, living, dining and balcony areas to all feel connected, meaning the family can spend time together, even when doing different things. We also have to make a special mention of the in-built bookshelf, which is a beautiful example of how personalisation can really bring a space to life.
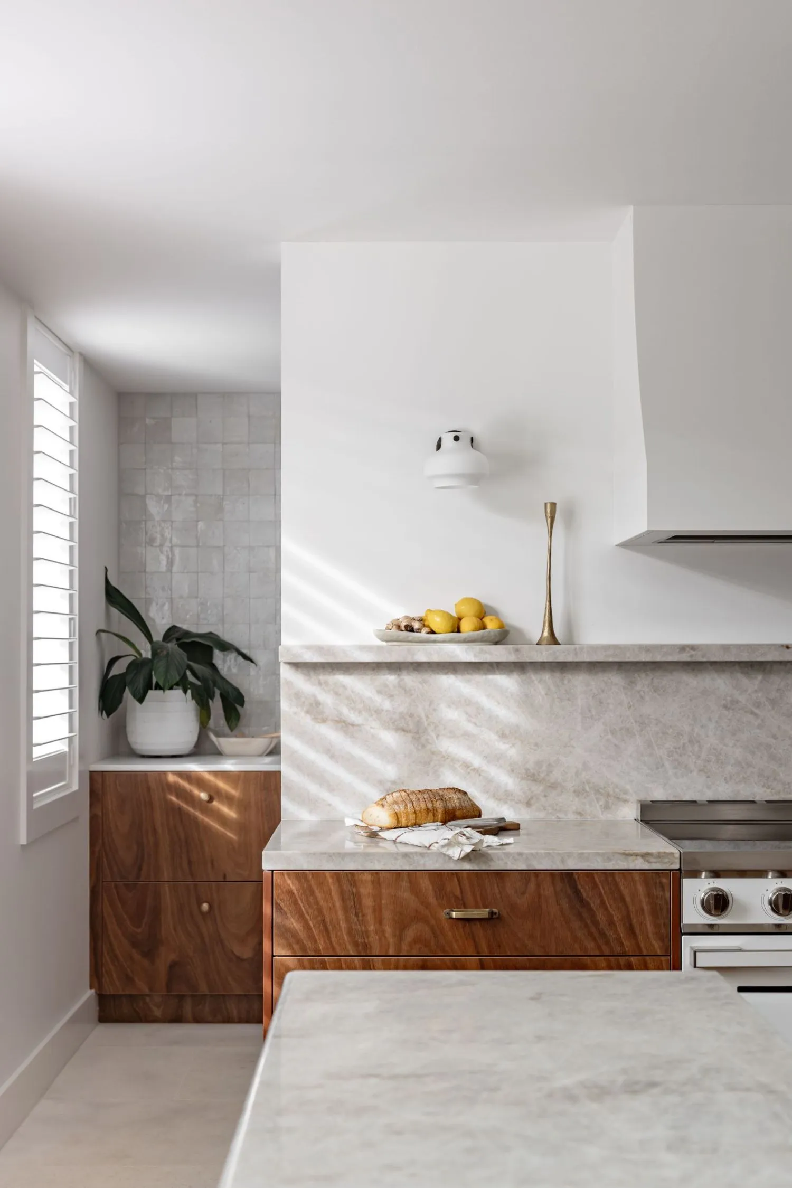
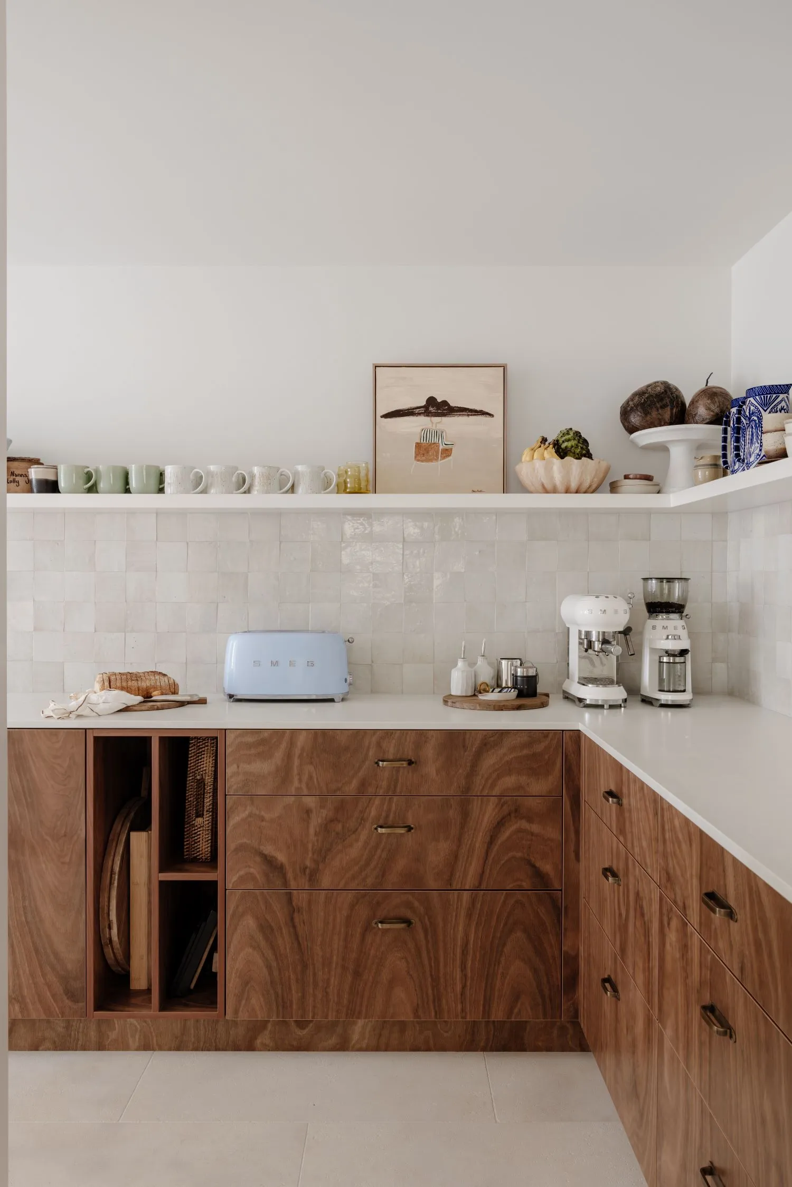
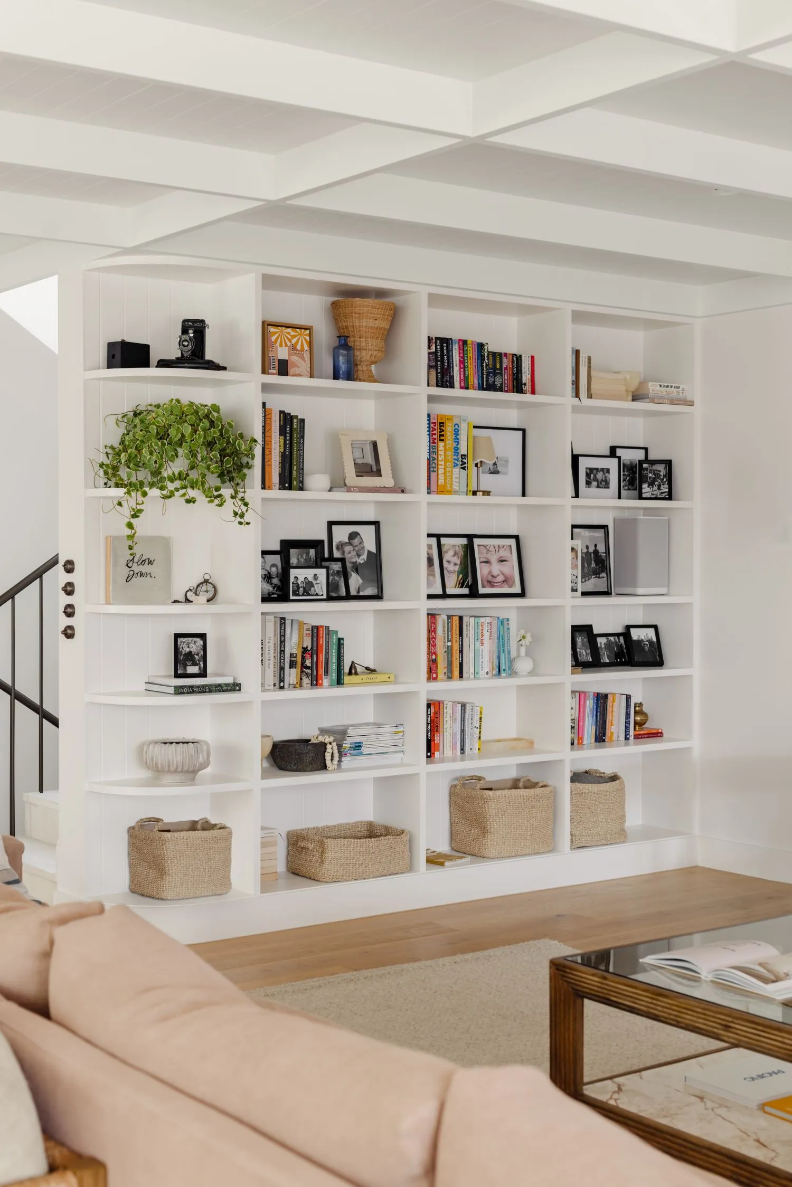
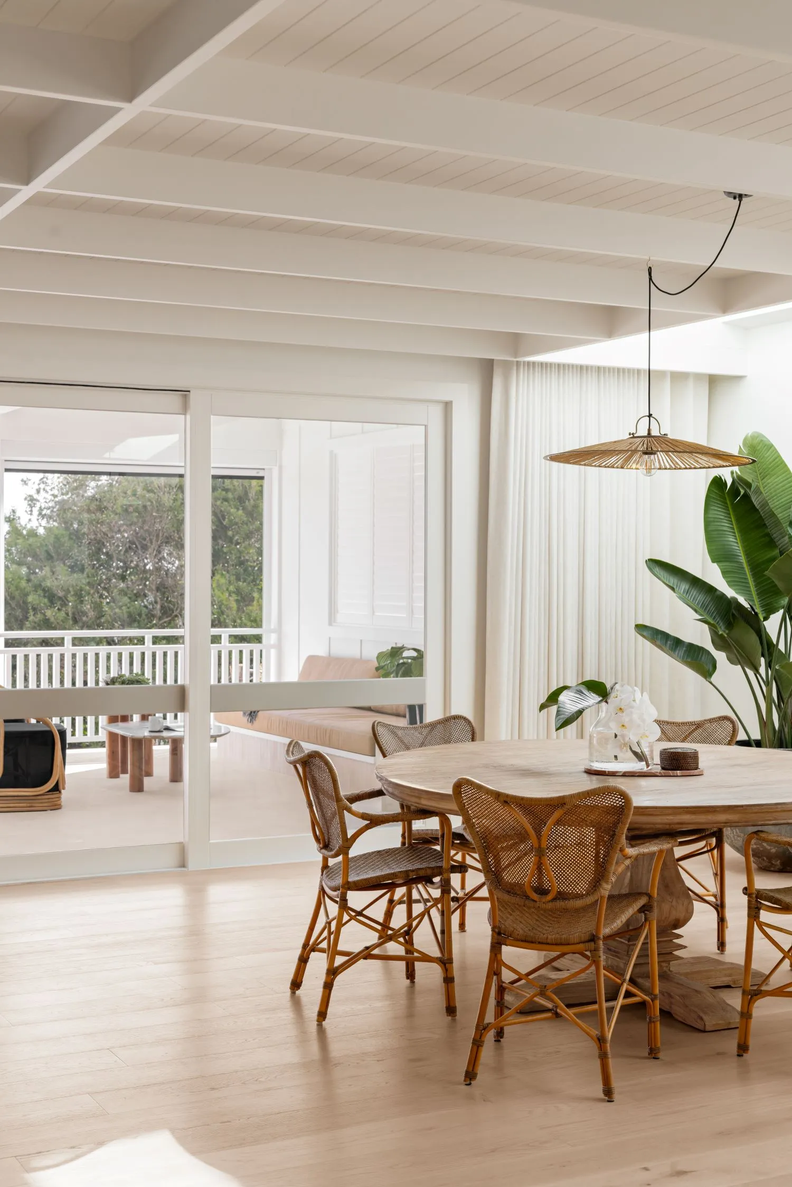
If you’ve ever built or renovated before, then we’re sure you’d understand that each project will always face its own challenges. But at The Maybe Forever, Simone and her husband, Ben, took it as an opportunity that ultimately led to the unique character of the home. Having to navigate these obstacles allowed their creativity and innovation to take centre stage and is a brilliant example of how sometimes the unexpected can create complete perfection.
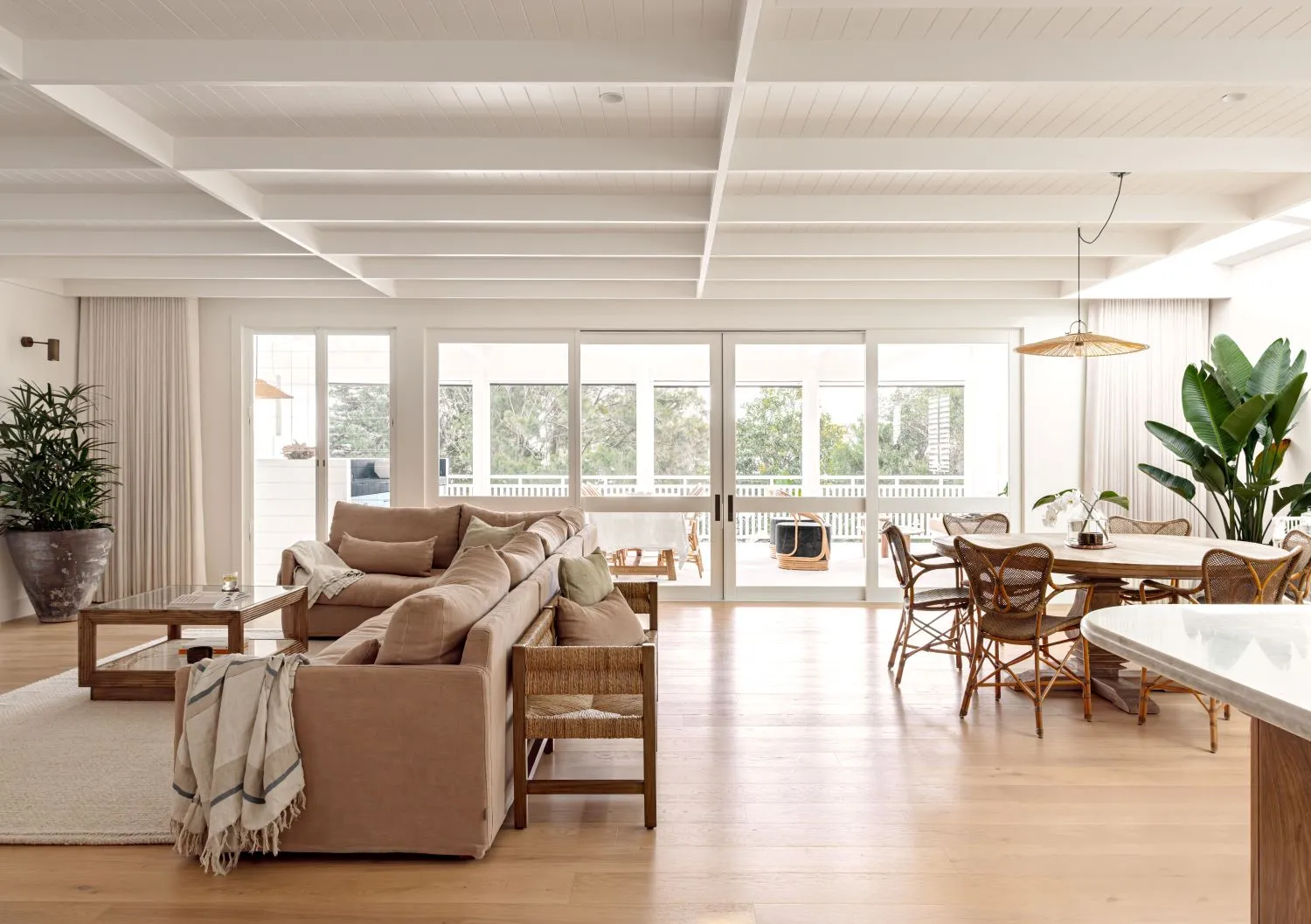
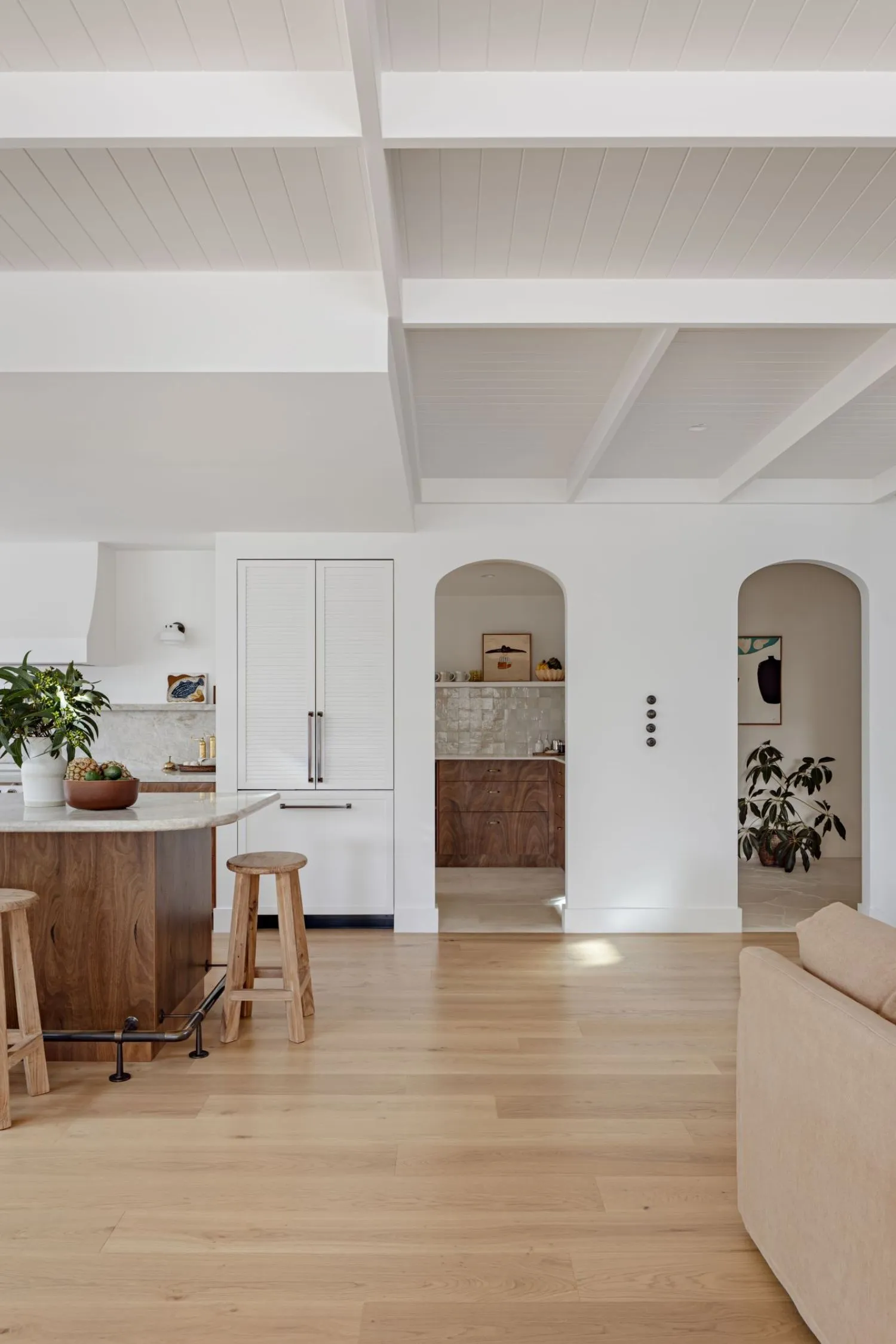
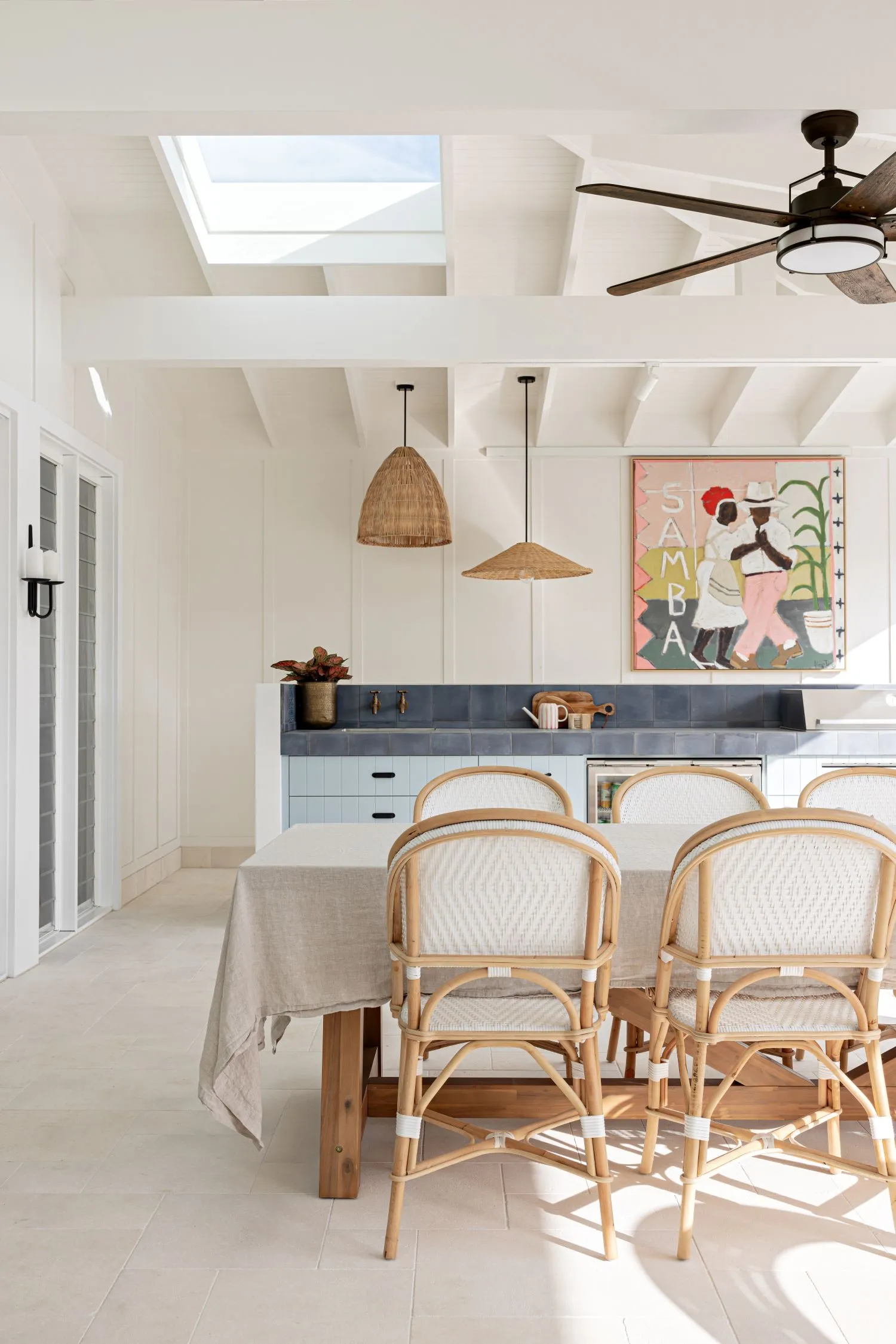
You might be wondering where the name The Maybe Forever came from. It really sums up the family’s journey. With a background in design and construction, they’ve spent years relocating and renovating, so this project was more about creating a space that was personal to them, something that could be forever. But even with that, they’re staying open to the idea that things might change along the way.
We love how this idea connects to interior design. It's all about making a space your own, personalising it, and enjoying the process, instead of just thinking about what’s next, but always staying open to opportunities.
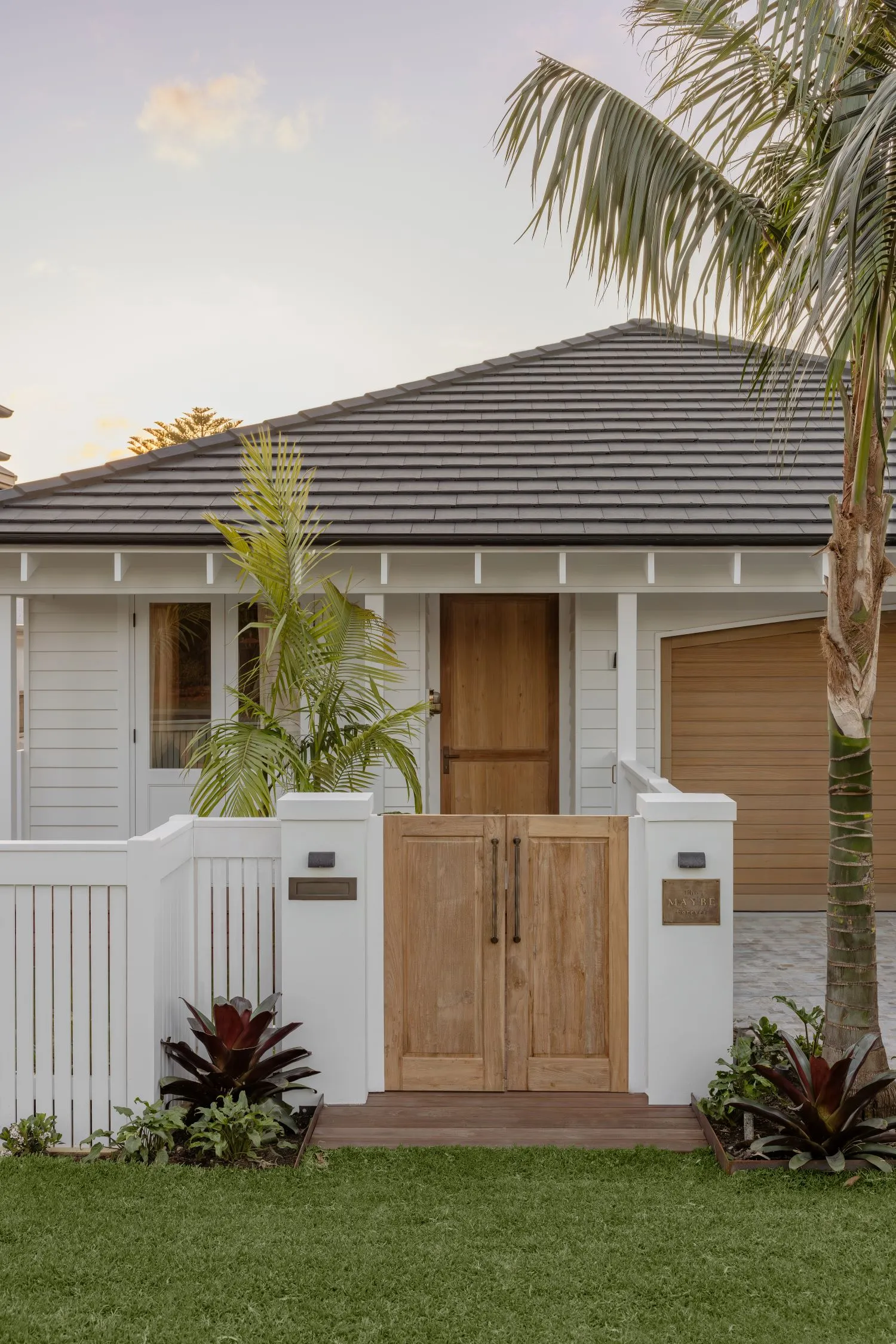
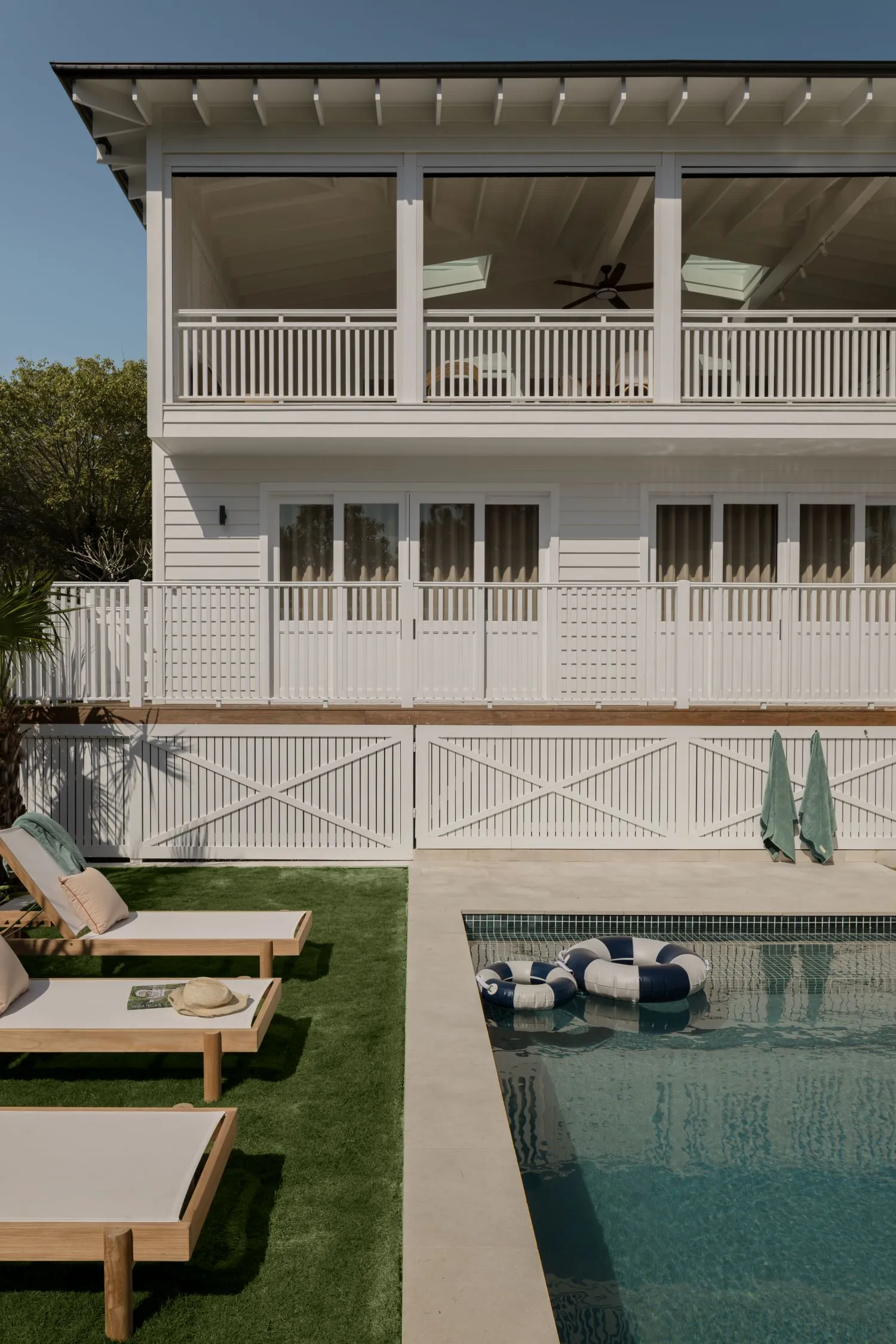
We hope you’ve loved touring The Maybe Forever project as much as we have. If you’re feeling inspired to personalise your space or start your own renovation, why not put your vision onto canvas using our mood board tool?

