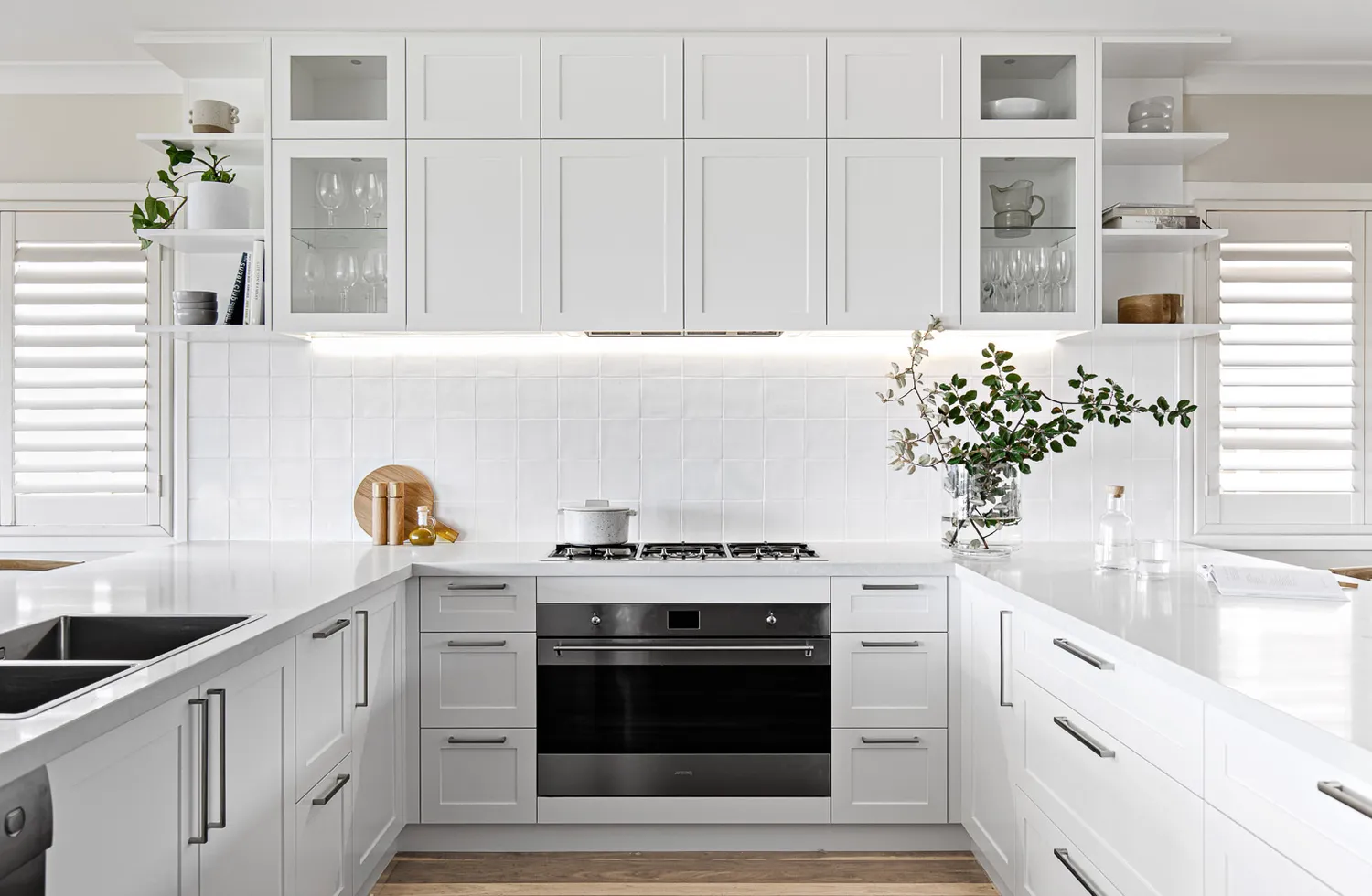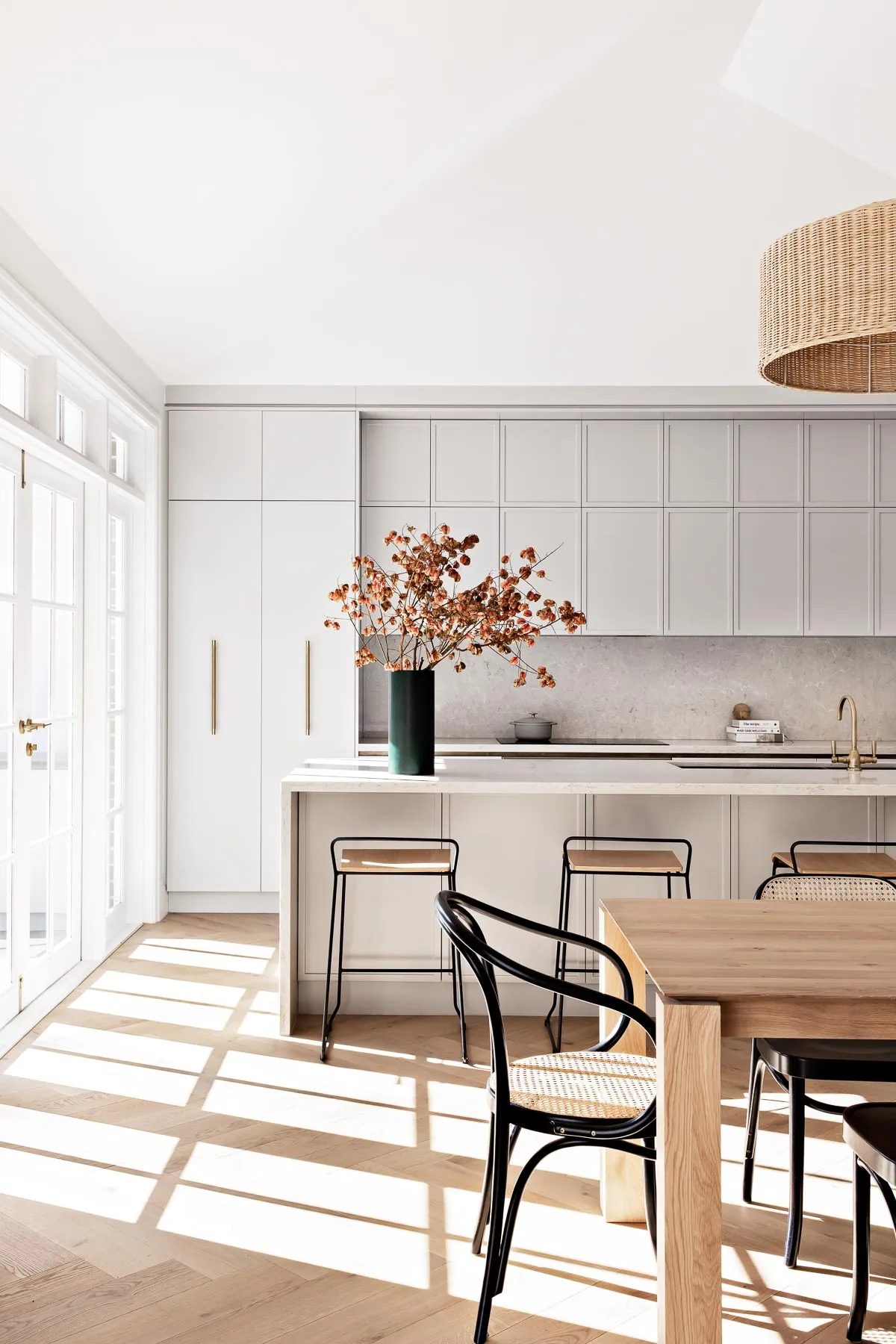Interiors
Kitchen Cabinetry - Everything You Must Know
Instagram: @_studiogemma_
Website: Studio Gemma
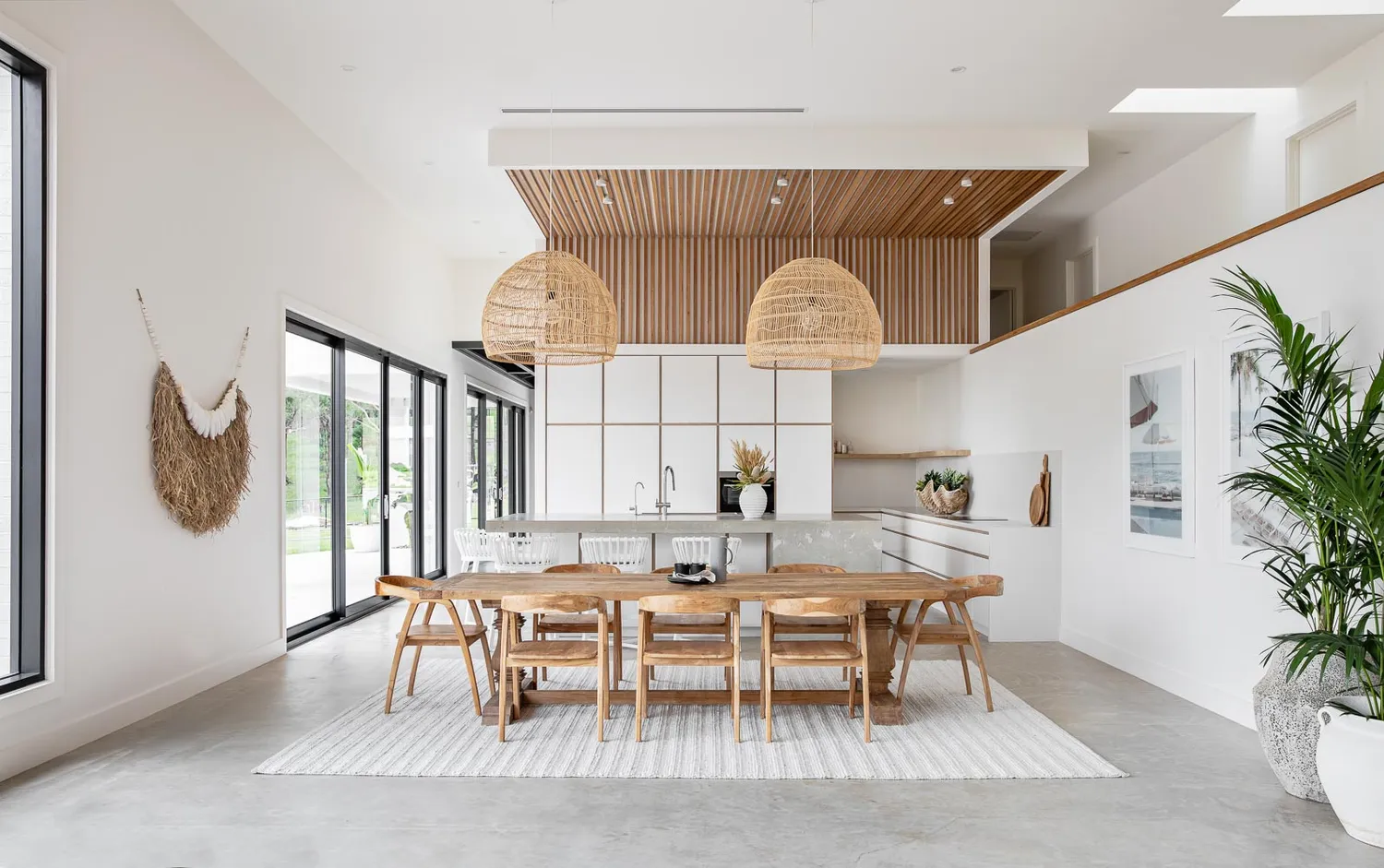 Designed by Oak and Orange. Photographed by Nat Spada.
Designed by Oak and Orange. Photographed by Nat Spada.
For a lot of us, kitchens are the heart of the home. They are the place where family and friends gather. They are the place where delicious meals are prepared and enjoyed. With that being said, when it comes to designing a kitchen, there are countless options and a lot to learn. Whether you’re in the middle of planning a renovation, a new build, or simply love interiors, you’d be well aware of this fact. From the different types of kitchen cabinetry to the endless options of kitchen handles, kitchen cabinet doors, and cabinet styles – the list goes on forever.
We recently stumbled across Gemma from Studio Gemma and were captivated by her love of all things kitchen cabinetry. We quickly took the opportunity to pick her brains and discover why she loves joinery so much, what are the main types of kitchen cabinetry we need to know about, and why sometimes engaging with a kitchen cabinetry designer could be your best option. And for all those who don’t know where to begin with designing your kitchen, Gemma discusses the ‘standards’ when it comes to kitchen cabinetry (standard bench height, standard island bench dimensions, etc.) and also where to save and where to splurge!
Discover our entire range of kitchen cabinetry and more in our product library.
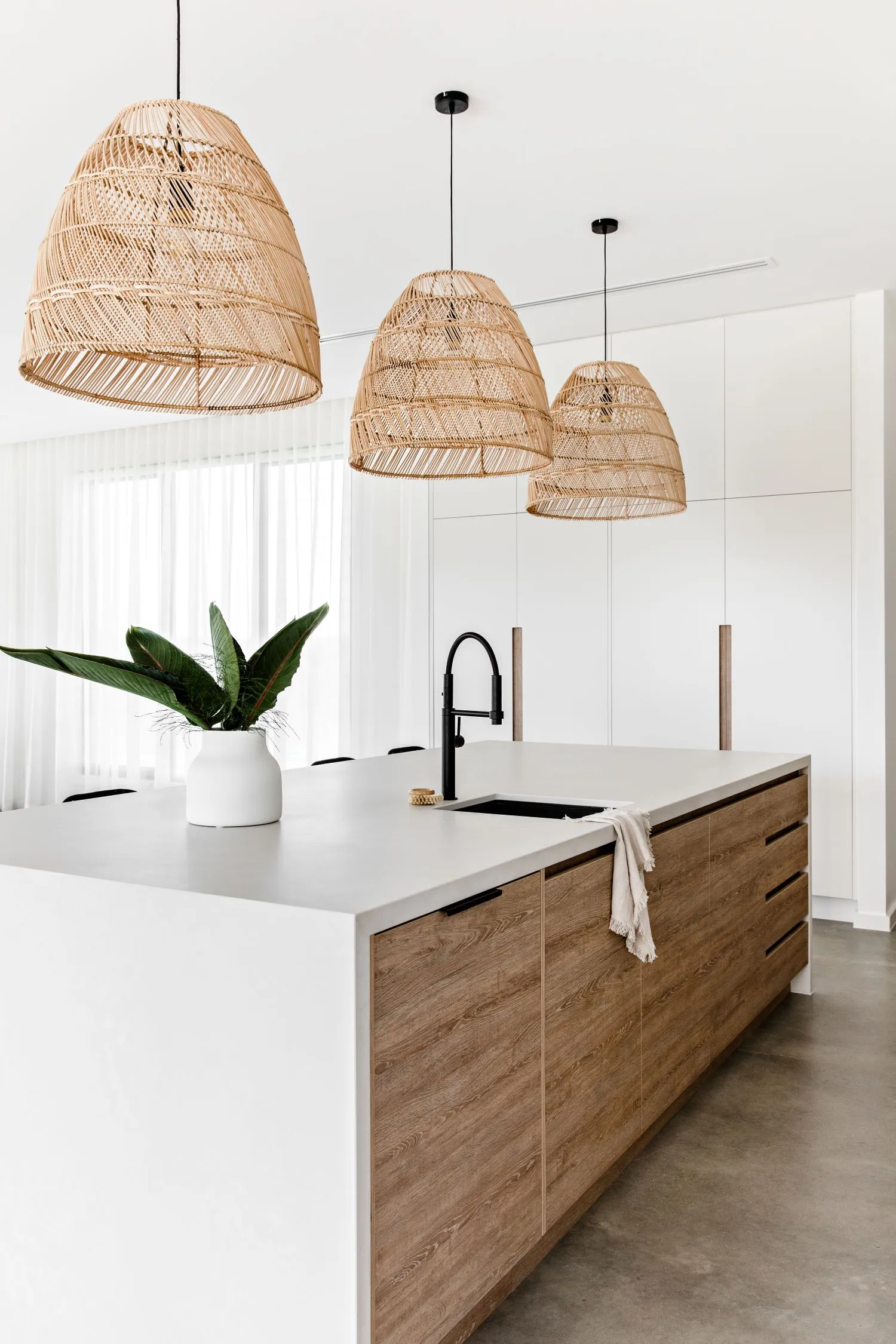 Kitchen designed by Oak and Orange. Photographed by Nat Spada
Kitchen designed by Oak and Orange. Photographed by Nat Spada
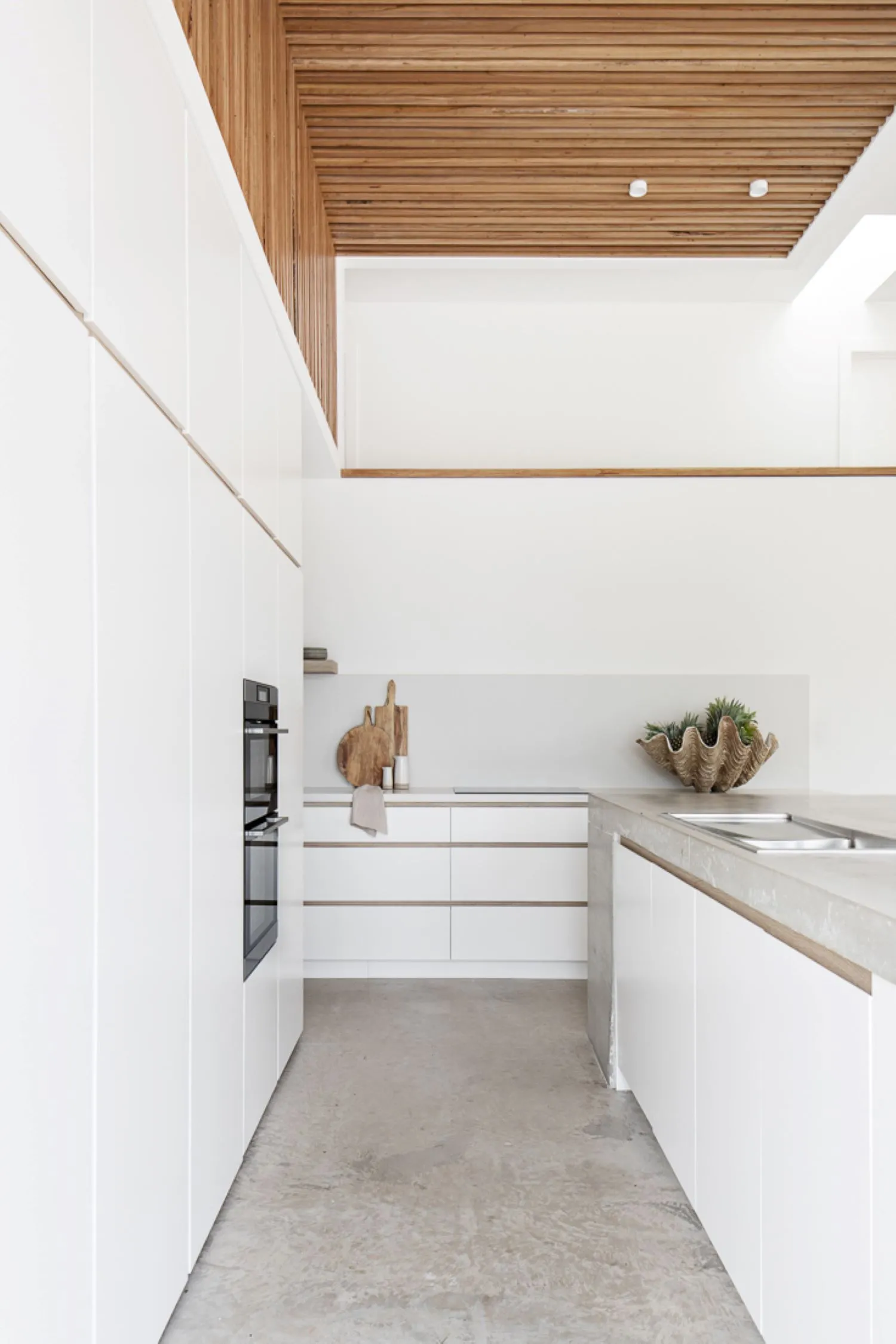 Kitchen designed by Oak and Orange. Photographed by Nat Spada
Kitchen designed by Oak and Orange. Photographed by Nat Spada
Tell us a bit about yourself and how you go into the interior design industry, in particular how you become a joinery enthusiast.
Originally born in England, I grew up in New Zealand – which is where my love of design was formed! My plan through high school was to go on to study architecture but that changed when I went to the open day at The School of Design in Wellington, and I decided to study a Bachelor of Design. I started majoring in Industrial design (Furniture) before I fell in love with Interiors and transitioned over, which resulted in a long stint at University (5 years!). I think those few formative years studying industrial design and being on the tools in a workshop really helped cement my passion for joinery. After graduating, I moved to London and threw myself into high-end residential interiors. After 9 years in London, I came to Sydney in 2014 and worked for Briony Fitzgerald Design before branching out on my own after the birth of my second son. I’ve always wanted to be in the design industry since I can remember! I have always been passionate about all aspects of design from interiors to graphics and even to cooking!
What is it about cabinetry that you love so much?
I am a firm believer that cabinetry can make or break a project! Good joinery should be life-changing. Yes, that’s a bold statement! Our living experiences should be enriched by design choices. Joinery should at its core be highly functional but also look incredible by the finishes and details we select to the way a handle feels within your clasped hand. We all have experiences of living in homes with poorly designed kitchens and the frustrations that come with those spaces – I love nothing more than catching up with clients post-project install and how happy they are with their new space and new joinery!
What’s your favorite style of kitchen cabinetry?
Oh, hard question! I don’t think I can answer this – to me it’s like music genres and I appreciate so many of those too! When I first started out, I was very much interested in minimalist/Scandinavian interiors. Moving to London set me down the traditional joinery path as the houses I was privileged enough to work on were period homes that lent themselves to some pretty bold traditional cabinetry. Now I probably straddle both and anything depends on the project and client! I do still to this day love looking at Devol and Plain English cabinetry – traditional and in my opinion, timeless!
Loving the kitchen inspiration? Discover 14 Kitchen Splashback Ideas to Elevate Your Space.
What are the main types /styles of kitchen cabinetry people need to know about?
I think in Australia there tends to be traditional or contemporary joinery, and within these two very broad-spectrum groups there are creative little twists happening. Traditional shakers with wider stiles and rails (the frame) are now being modernized by making the frame skinner “the slimline shaker”. Old world beadboard or tongue and groove doors have morphed into V groove doors profiles. Inset doors that used to be inset with decorative timber panels are now being inset with rattan, metal mesh, etc. All of these are actually playing on traditional joinery, so they straddle between the two styles.
I am also noticing that framed joinery is coming back – framed joinery means that you see the frame from the front on – not an upright – an actual frame running the whole perimeter of the door/drawer. This can also be known as an in-frame joinery system. Compared this to “frameless” joinery (also known as lay-on or full-access cabinets) which is a modern type of cabinet construction. The cabinet door attaches directly to the side of the carcass ("internal wall") of the cabinet. This means that when the cabinet doors are closed, there is no reveal or surround around the door. I.e., you do not see a FRAME hence the term "frameless". Framed kitchens are actually harder to install, as the joiner has less tolerance during install – so this drives the price up.
What is the number one piece of advice you have for someone who is selecting or designing their kitchen cabinetry?
Don’t be afraid to use colour! If I had a dollar for every time a client says something along the lines of -“Oh, I’d really love to do a blue kitchen, but I am worried about property resale value”. They then end up playing it super safe with their colour selections and 9 out of 10 times at project completion wish they had been more courageous! In my opinion, don’t follow fashion if you’re a fan of a certain colour and have fawned over said colour for years then DO IT!!! For me this is sage/dirty green – I have adored this colour for years and now that were about to start renovating our first home it will feature within my joinery selections. If you’re not brave enough for full colour then using two-tone joinery could be a good compromise – i.e., the island unit could pick out a bolder colour and remember: “Creativity takes courage “– Henri Matisse. And if that also scares you then stick to the neutral palette but add some texture – fluted paneling or something along those lines that can add depth to the scheme.
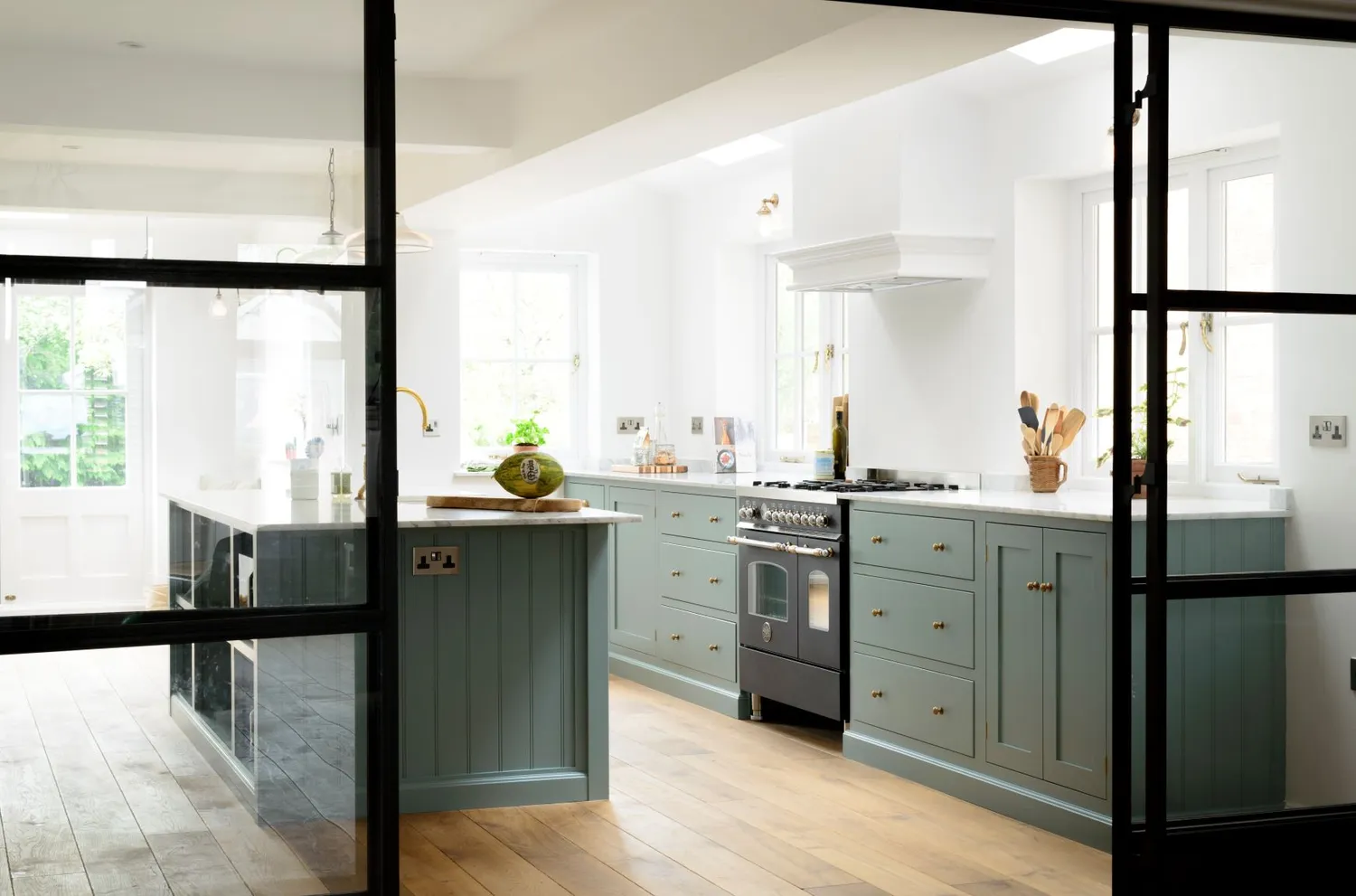 Kitchen be deVOL kitchens
Kitchen be deVOL kitchens
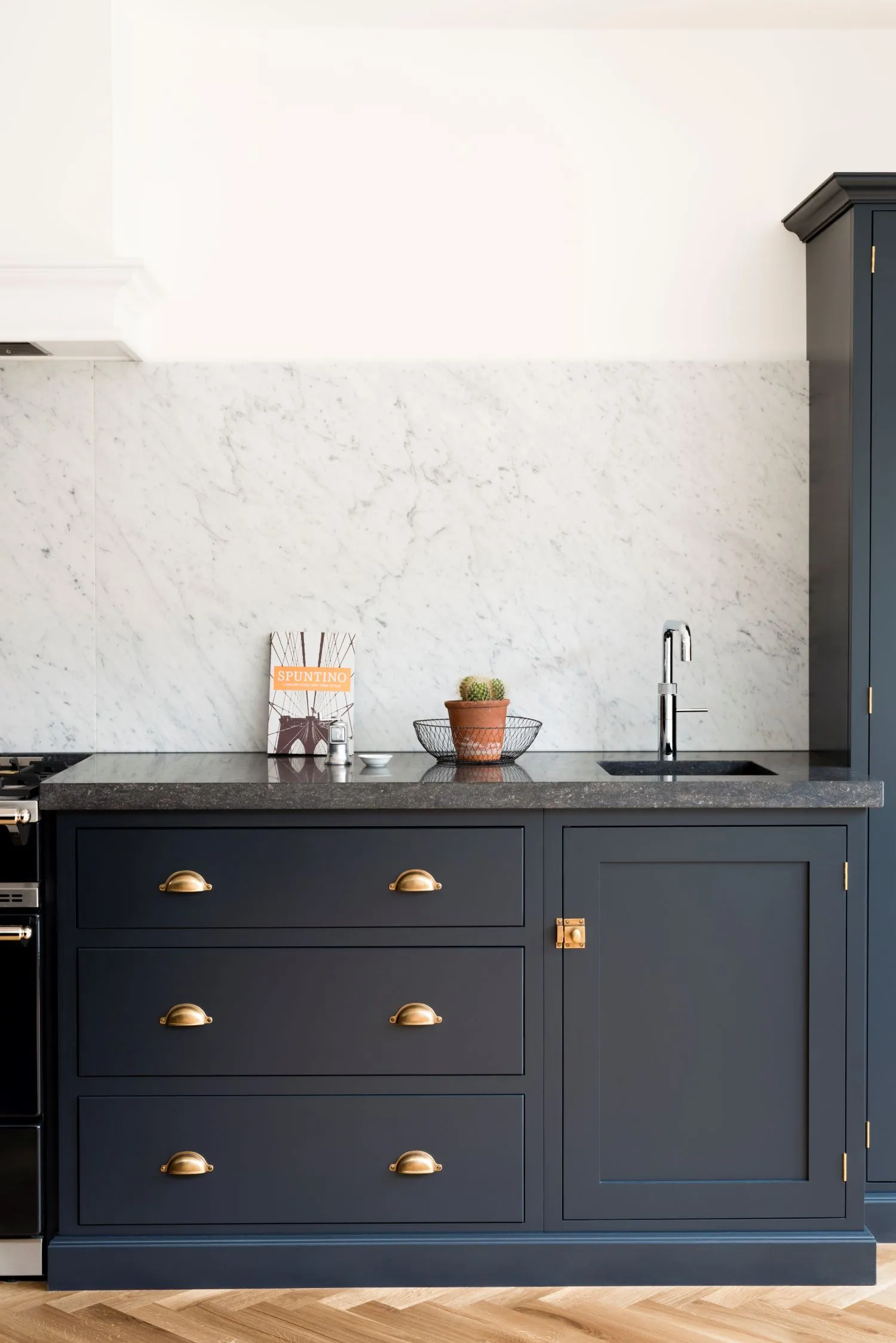 Kitchen be deVOL kitchens
Kitchen be deVOL kitchens
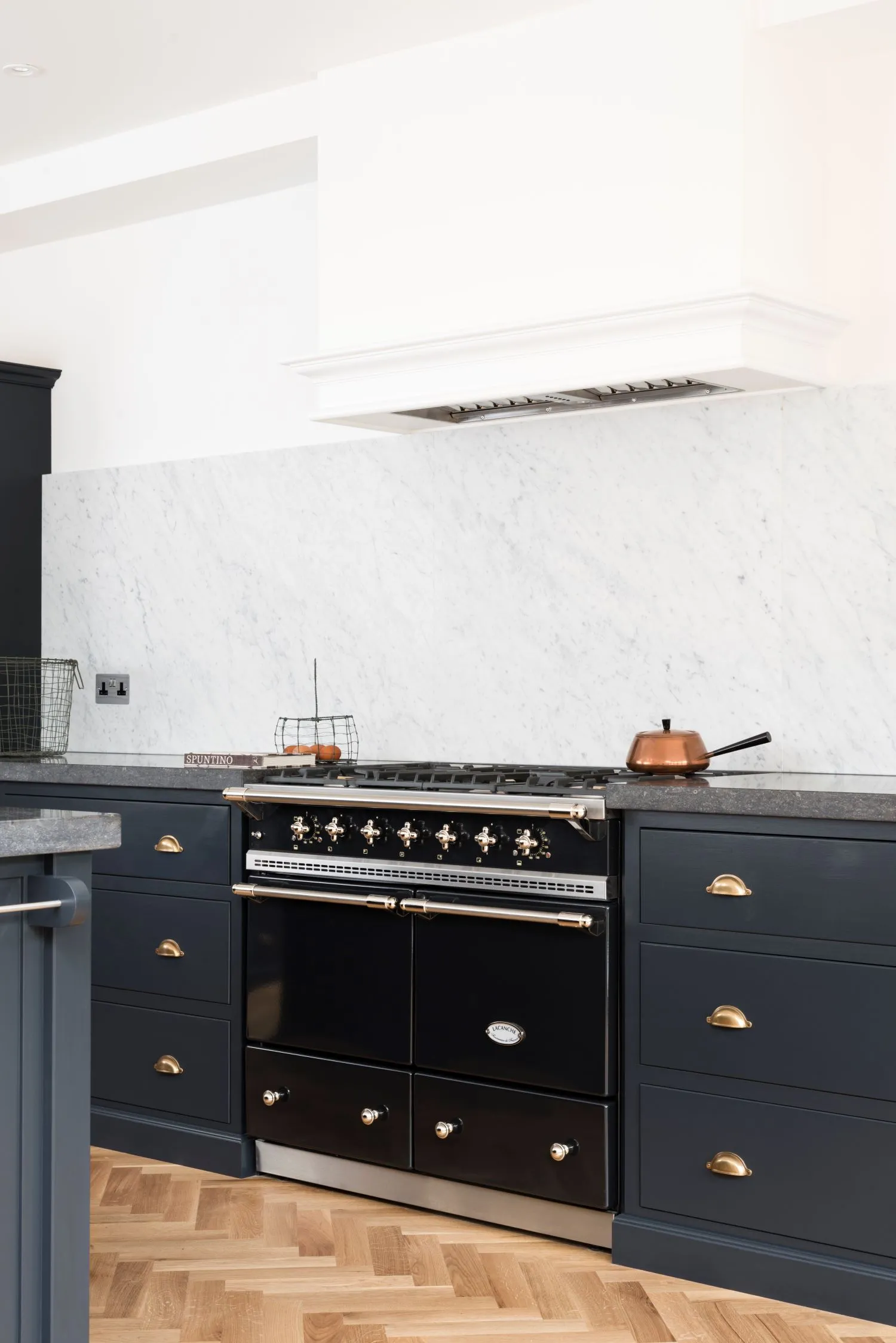 Kitchen be deVOL kitchens
Kitchen be deVOL kitchens
What is 2pac and what are the pros and cons of using this for kitchen cabinetry?
2PAC polyurethane is a hardened heavy-duty paint finish, made of a two-part solution, comprising of acrylic paint and a resin hardener (hence the name!). The term 2PAC refers to a particular technique used to apply the finish to the joinery. Rather than being painted onto the cabinet surface with a brush, 2PAC is applied in the same fashion as automotive paint (sprayed). The finish is applied in a highly controlled environment a specialist spray booth to ensure that there is no interference with the paint application such as dust for example. This can be applied to joinery on your vertical and horizontal surfaces (i.e. tv units etc) but not benchtops! It can scratch; however, it can also be resprayed. 2PAC is also available in many finishes: high gloss / semi-gloss or matt/satin. Semi-gloss shows the least number of fingerprints and scratches and is easily wipeable. My Favourite thing about 2PAC is that you have the freedom to select any colour and you can also colour match your joinery to your walls.
What are some non-negotiables when it comes to designing kitchen cabinetry?
Don’t scrimp on handles – you use them EVERY DAY so choose something that you love feels like it is made well as it’s going to take a hammering. In terms of space planning, think about how you want to use the space and be sure to keep adequate circulation space. If you are opting for custom cabinetry then ensure your joiner provides shop drawings as part of your package and provides you with a 1:1 sample of your door profile or finish. This is not only for your benefit but also for the joiner – as everything can then be signed off by both parties and agreed upon before production commences. If I have specified 2PAC for a client then I will ask for a sprayed sample from the cabinet maker to ensure that my client signs off on the agreed colour and sheen level. Kitchen joinery is a big-ticket item and ensuring that you have both samples and shop drawings will help ensure that you are getting exactly what you want. A common mistake is not allowing enough counter space for food preparation so this should be considered.
For someone who is just starting out in their design project, what are some of the standard rules for kitchen cabinetry? (E.g., bench height, etc.)
Bench heights are standardly set at 900mm high. This can be tweaked to suit your height – especially when opting for custom joinery you have the scope to tailor it exactly to your requirements. Taller people might opt for 920mm bench heights and vertically challenged people (like myself!) can go as low as 880mm. This is for general ergonomics and helps protect your back. Bench depths used to standardly be 600mm, but these are now increasing to 650/700mm which is partially attributed to bigger appliances but also 650/700mm feels more generous for preparation space. Island widths are at a minimum 900mm wide however this does feel quite lean! It does always depend on the space but if I have the option, I’ll try to get to beef the island up to 1100-1200mm. If you want bar stools, then allow 300mm clear under the island for the barstools to tuck into. The distance between cooktop can vary from 600-700mm (as per manufactures recommendation) being vertically challenged me I would need those upper units at 600mm – any higher from the bench and I simply can’t reach the second shelf within them – and it REALLY annoys me. Also, consider your slab sizes – whether it be natural or syntenic stone these are supplied in limited sizes – refer back to slab size and ensure that you are making the most of this and limiting your joint lines.
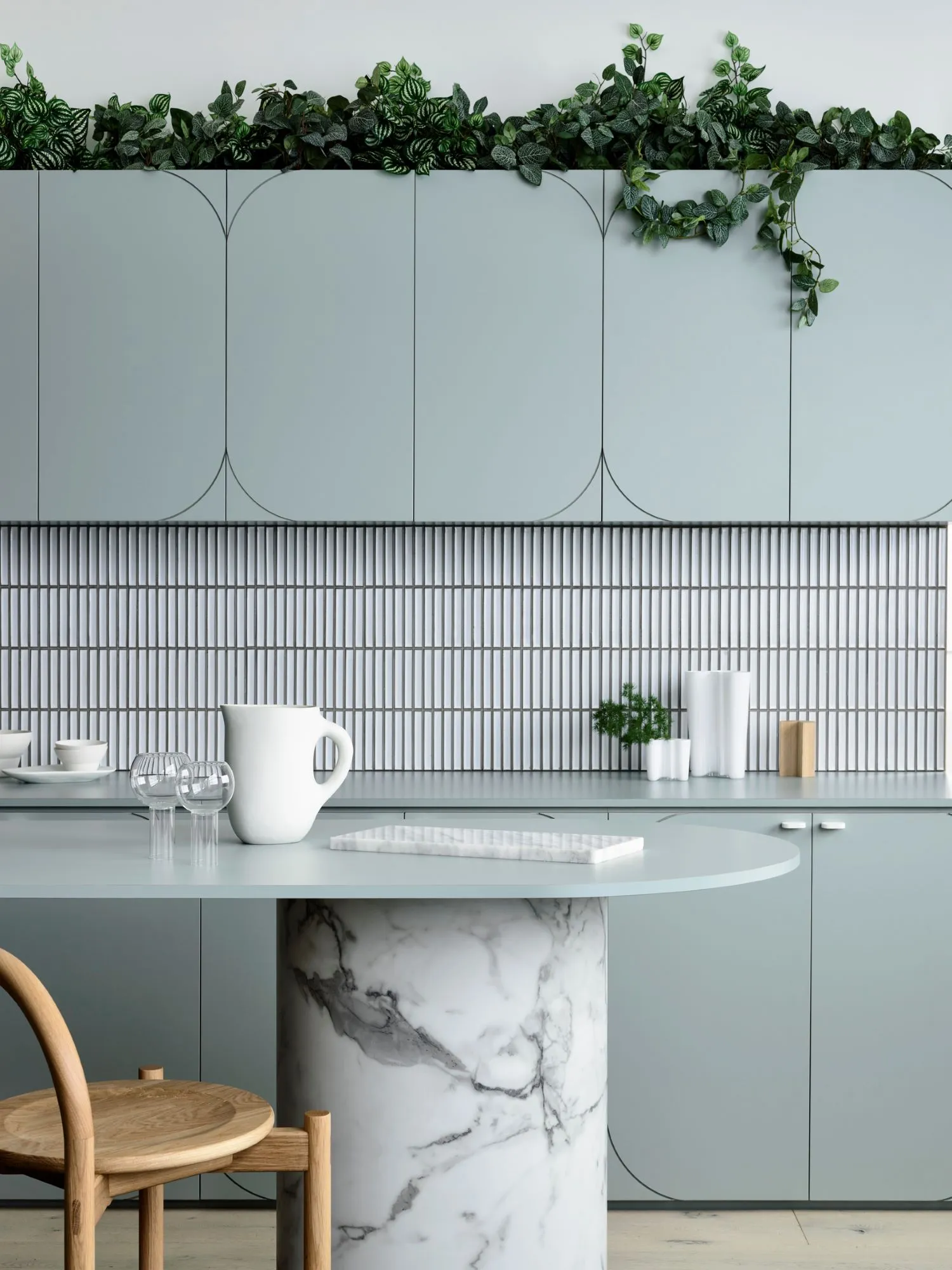 Laminex Spinifex joinery & benchtop. Design & Styling: Bree Leech. Photography: Derek Swalwell
Laminex Spinifex joinery & benchtop. Design & Styling: Bree Leech. Photography: Derek Swalwell
What are the benefits of getting your kitchen cabinetry custom designed?
Custom joinery means that you can fill ALL the spaces exactly which will omit the use of any large packer/filler pieces. Custom joinery will also allow you to get extra detailed with all your exact specifications – for example now that NSW local councils are rolling out small composting bins, I am expecting clients will want a spot to hid these within the kitchen joinery (on the bench isn’t exactly visually appealing!) Custom joinery also allows you to run wider than normal drawers and, as previously mentioned - if you are on the tall or short side – custom means that you can make those small measurement tweaks that can make all the difference to how you find the ergonomics of the space.
What would be your advice to someone who is on a budget but still wants to have a beautiful kitchen?
The dreaded B-word exists on every project and I am a firm believer that this shouldn’t induce fear! See it as a challenge to think outside the conventional box. Everyone loves a bargain and there is something uniquely satisfying about creating something spectacular on a shoestring and then having people guess how much it costs!
Don’t be afraid to get creative - laminate kitchens can look amazing!
Never underestimate the power of handles lifting the overall aesthetic. It could be as simple as doing slab panel doors and then splurge on a knockout/fun handle for your pantry.
Splashback tiling will require a very small SQM of tiles, so this is where you can splurge. For example, if you have fallen in love with a tile that is too expensive for the bathroom walls now could be, you’re the perfect opportunity to squeeze that tile in! You can also use epoxy grout in the kitchen which is waterproof and almost completely resistant to stains.
If you do end up going down the flat pack kitchen route, then be very clever and mirco-plan out the space to take the exact dimensions of a flat pack components. You can also elevate this by building nib walls or a bulkhead which will help envelope the flat-pack joinery making it much more custom.
Let’s talk storage. What are some of your tips to get the most storage out of your kitchen cabinetry?
I will always suggest opting for as many drawers as possible below bench height, they offer full depth storage without kneeling down and scrambling around at the back of the joinery. Drawers do cost more as there are more materials and labor to install. I also am a fan of utilizing an area of bench space within a cupboard. This forms an extension of the bench which allows you to conceal your everyday appliances (kettle/toaster etc), behind closed doors making the space less cluttered. I also recommend installing drawers under the sink with a cut out for the waste – this allows you to keep all your cleaning products in the top drawer under the sink - which keeps them off the bench.
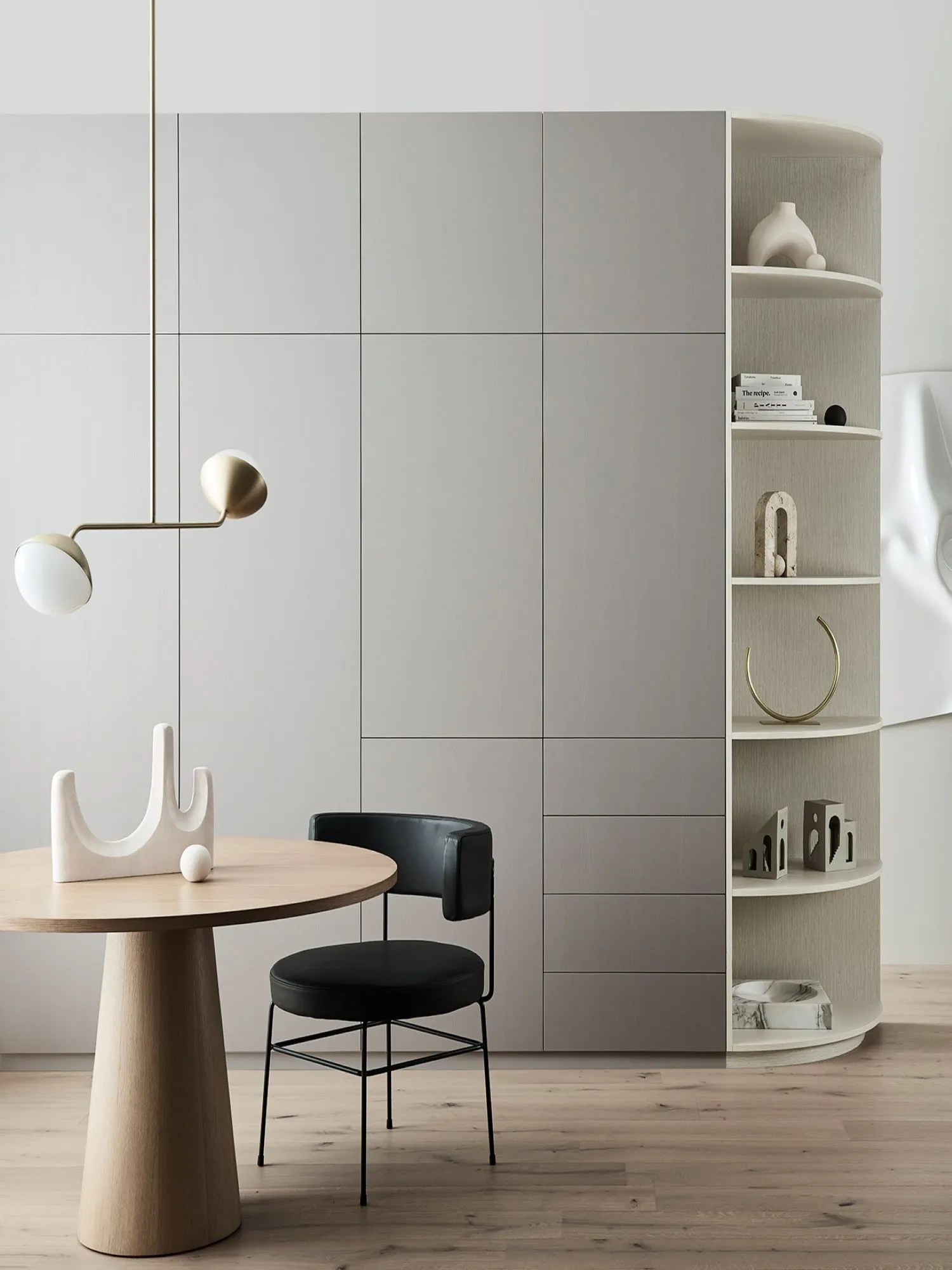 Laminex PureGrain Tornado joinery, Laminex Alaskan shelving. Design & Styling: Bree Leech. Photography: Lisa Cohen.
Laminex PureGrain Tornado joinery, Laminex Alaskan shelving. Design & Styling: Bree Leech. Photography: Lisa Cohen.
What are some of your go-to suppliers when it comes to kitchen cabinetry materials and accessories?
Blum or Hafele for all the internal working components.
Laminex or Polytec for my laminates.
Franke and Blanco for metal sinks – that European quality gets me every time!
Perrin & Rowe/Brodware/Astra Walker for taps. I also recommend leaving a decent budget aside for a kitchen tap as to me it’s a feature and very heavily used item to it needs to be good quality.
Stone from any good stone yard – and shop around as the prices can vary drastically even though they are from the same quarry.
Handles (my guilty pleasure) Linear Standard, Hepburn Hardware, Kethy, MadeMeasure, Interia, Prettypegs, Superfront, Fort Makers, Joseph Giles, rowsaan, Buster + Punch, Spark & Burnish, Lo & Co, Ferm Living – to name a few!
There seem to be endless handle options for kitchen cabinetry. Talk us through these and the pros and cons of each.
Bar pulls – very practical. However, be mindful of the bar projection and handles that have end “overhangs” (these can be prone to catching on your clothes)/
T pulls – slightly more decorative than a bar pull as smaller – but not these are harder to use on integrated products.
Knob pull – One of the most common handle types and comes in so many forms/materials. Again, you need to watch the smaller handles on integrated products – dishwashers are ok – but Fridges need a solid grip to break the seal.
Recessed/handless - very convenient as these can run the entire width of your joinery. Can be a bit of dust and crumb collector. Also, don’t assume because you don’t have a handle that this will be cheaper! (labor costs)
Lip pull – minimal and elegant – if you’re heading this way you need to let your joiner know early on as the thickness of the top plate needs to be recessed into the door/drawer front or the door/drawer set down to allow for the thickness of the lip.
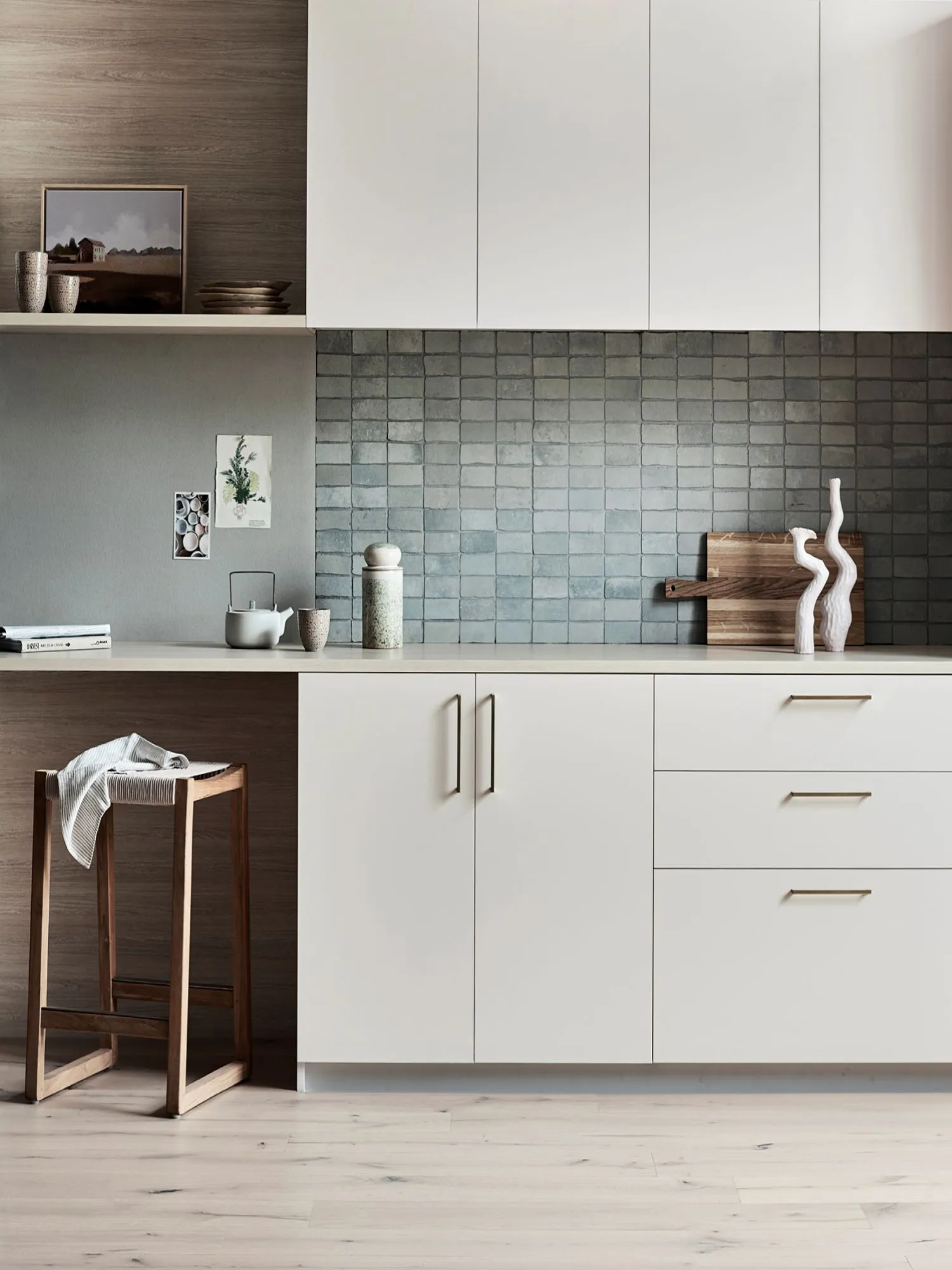 Laminex AbsoluteMatte Surf joinery, Laminex Seasoned Oak benchtop & shelving. Design & Styling: Bree Leech. Photography: Lisa Cohen.
Laminex AbsoluteMatte Surf joinery, Laminex Seasoned Oak benchtop & shelving. Design & Styling: Bree Leech. Photography: Lisa Cohen.
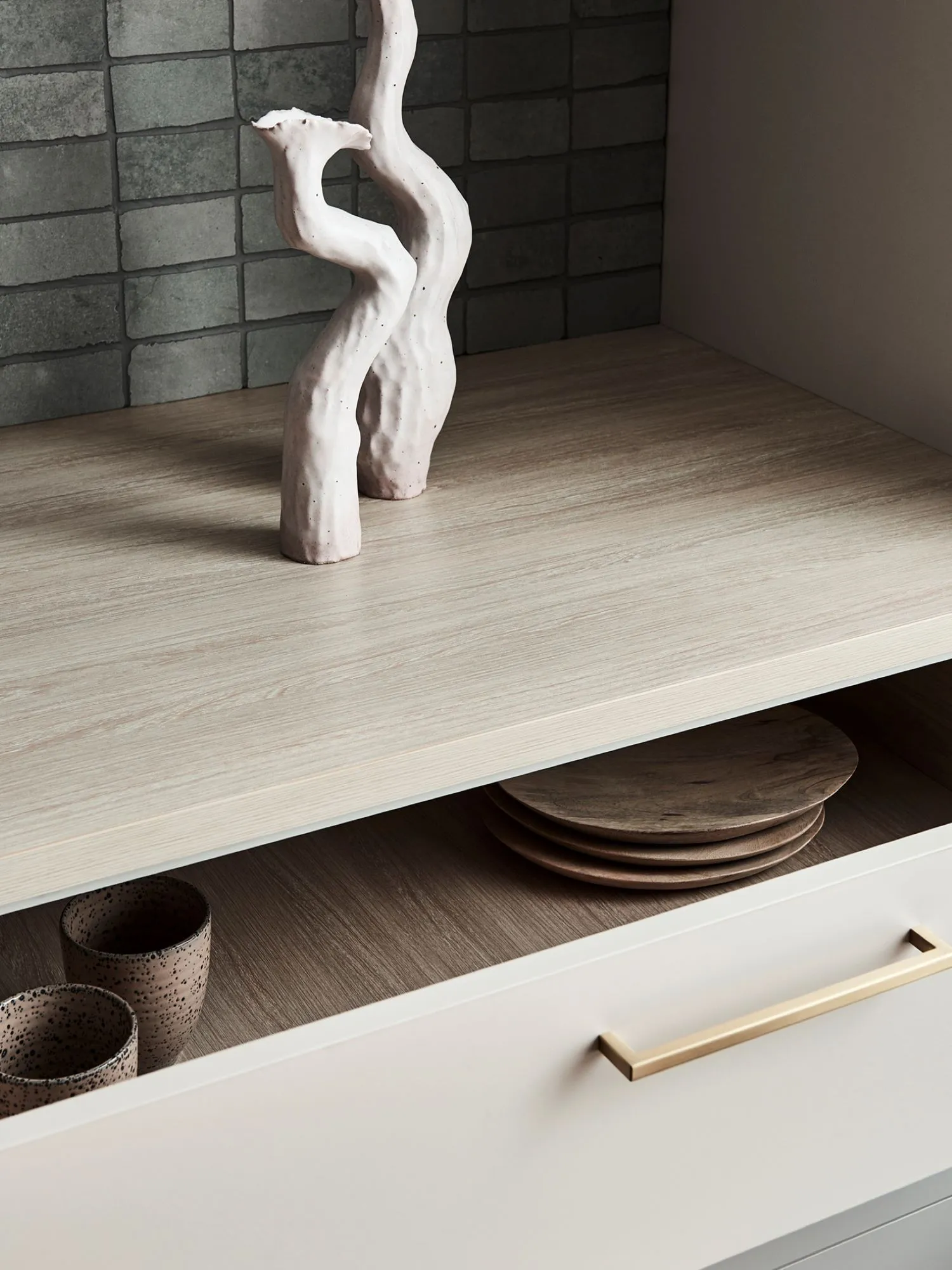 Laminex AbsoluteMatte Surf joinery, Laminex Seasoned Oak benchtop & shelving. Design & Styling: Bree Leech. Photography: Lisa Cohen.
Laminex AbsoluteMatte Surf joinery, Laminex Seasoned Oak benchtop & shelving. Design & Styling: Bree Leech. Photography: Lisa Cohen.
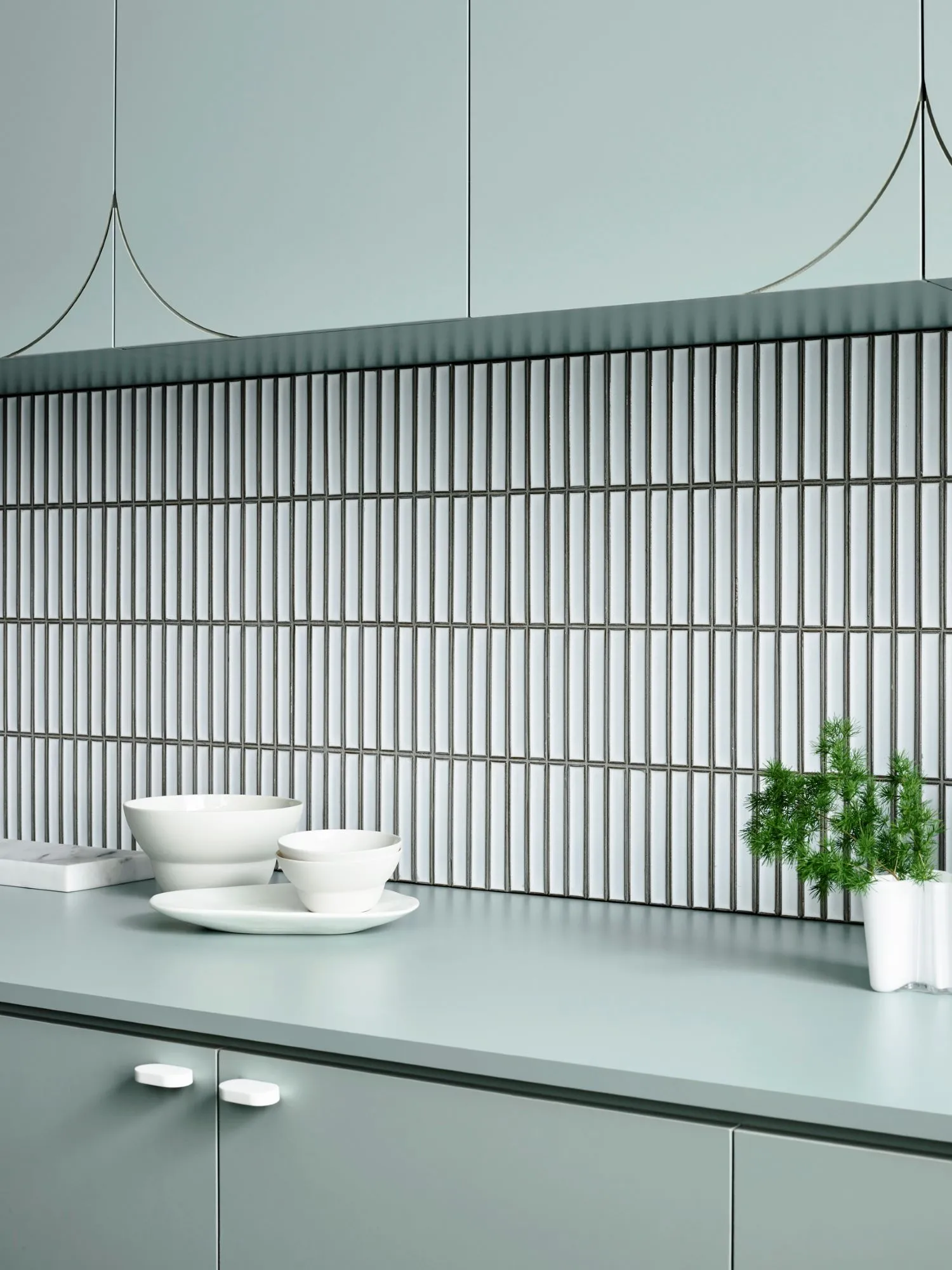 Laminex Spinifex joinery & benchtop. Design & Styling: Bree Leech. Photography: Derek Swalwell
Laminex Spinifex joinery & benchtop. Design & Styling: Bree Leech. Photography: Derek Swalwell
Integrated appliances – are they worth the price tag?
Depends on the style of the kitchen and what you want to achieve. I don’t always recommend integrated products. However, I would always do an integrated dishwasher so that your low-level joinery run is consistent and nicely built-in. I find this makes a kitchen look bigger. Fridges can be tricky – as integrated models often require an extra depth of joinery and can sometimes store less although this is improving. I also have less of a problem with an exposed fridge as we all have one! Integrated fridges also require grills for ventilation often in your kicker, so these are all things to consider. Fridges are also so personal – people ALWAYS have an opinion on a fridge and what they need from it!
How do you find the balance between functionality and style when it comes to designing kitchen cabinetry?
This is where it’s important to consider how you and your family live. If you know that you are messy then consider using a double under-mount sink. This will enable you to have one sink for dumping. If you know you can’t be trusted with marble, then opt for something more hardwearing like granite or composite (i.e. throwing red wine all over the kitchen bench and going to bed!). Try your handles for size – this is something that needs to be highly functionally – a beautiful knob pull might look great and work well on drawers, but you might need a bar pull for your integrated fridge.
There are so many different styles of cabinetry. How do you ensure you choose the right one?
If you are unsure keep it simple – try not to get caught up in fashion as tempting as it might be. Choosing an amazing stone and pairing it with plain slab doors and beautiful handles – this will always look impeccable. If you want to add another layer, then opt for a shaker profile – these have been around since the 18th century and are still a very classic and timeless choice!
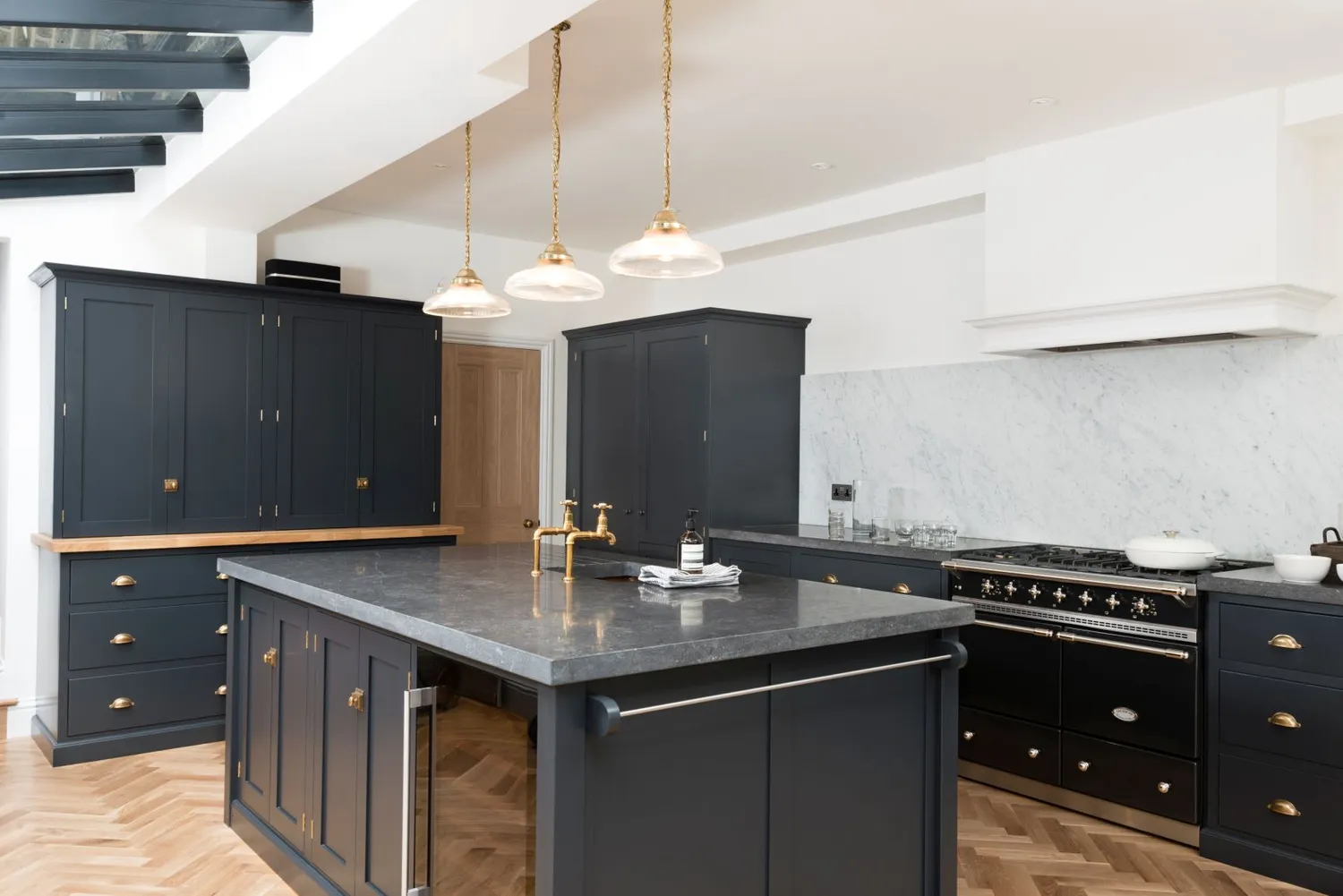 Kitchen by deVOL kitchens
Kitchen by deVOL kitchens
"I am a firm believer that cabinetry can make or break a project! Good joinery should be life-changing. Yes, that’s a bold statement!"
- Gemma | Studio Gemma
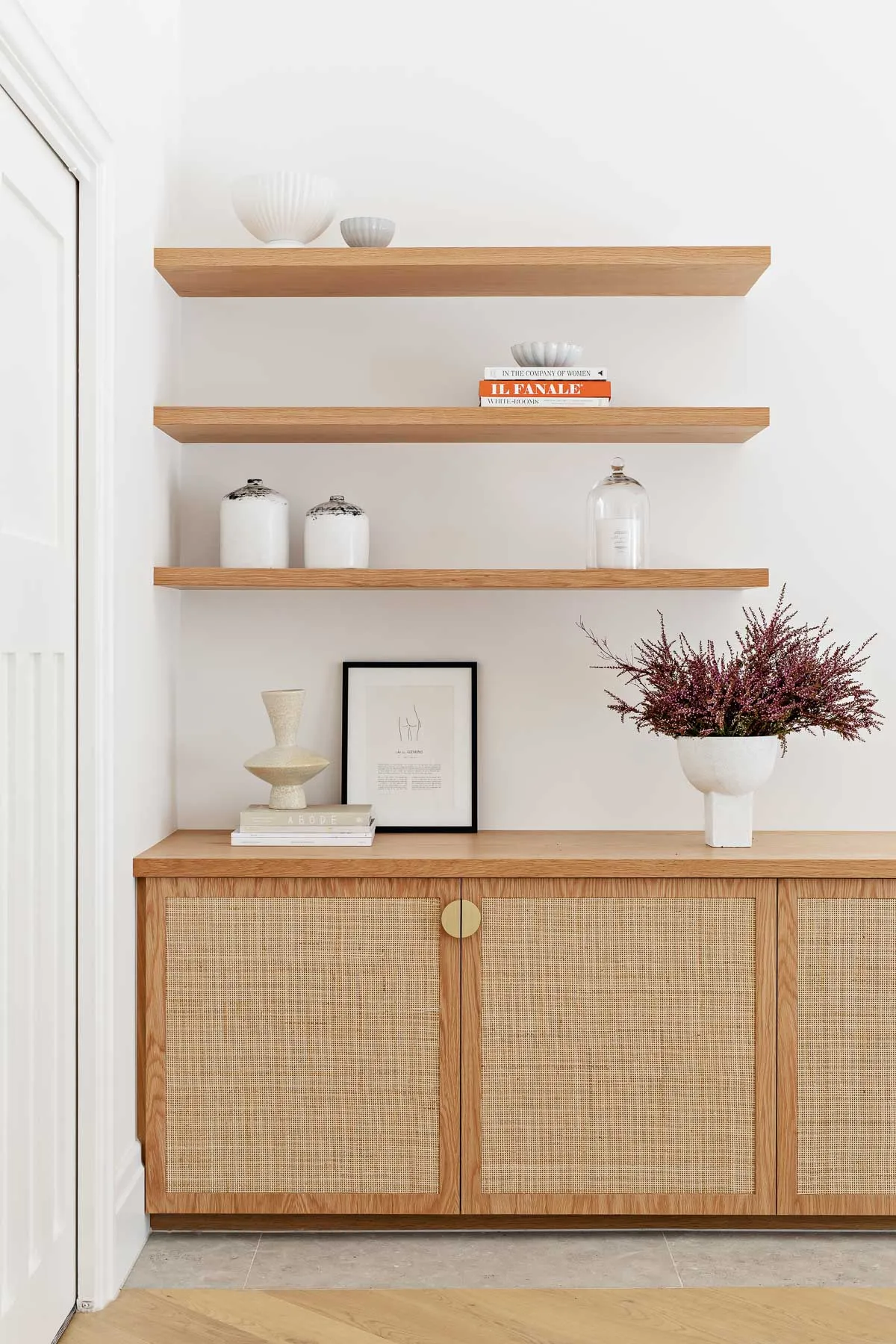 Designed by Bone Made. Photographed by Nat Spada
Designed by Bone Made. Photographed by Nat Spada
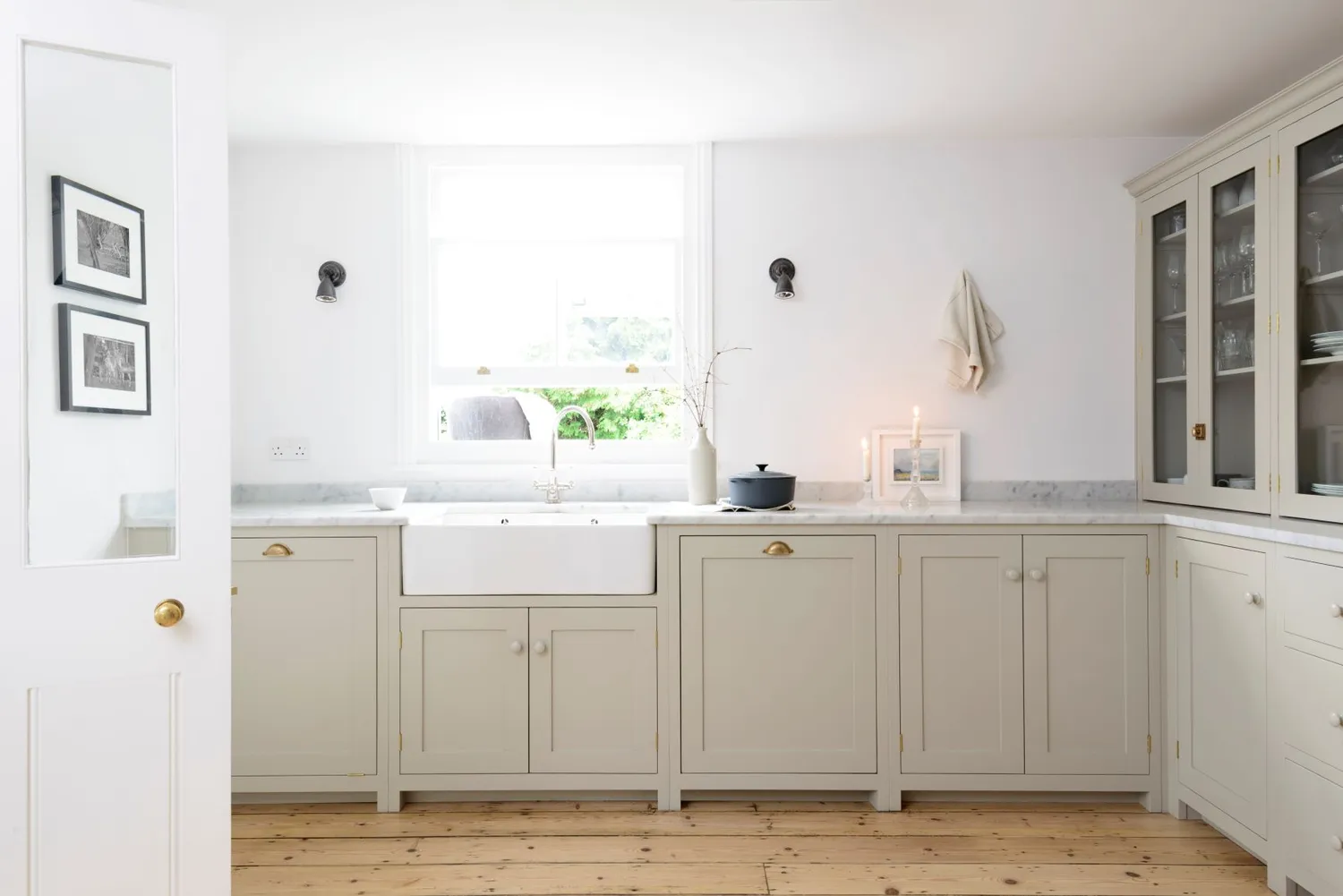 Kitchen by deVOL kitchens
Kitchen by deVOL kitchens
Frequently Asked Questions
What is the difference between Kitchen Cupboards and Kitchen Cabinets?
The terms "kitchen cupboards" and "kitchen cabinets" are often used interchangeably in the interior design world, but sometimes, there can be a distinction based on their design and functionality. Traditionally, a cupboard is a storage space with shelves that may or may not have doors, used for storing plates, bowls, glasses, and other kitchenware. It's generally thought of as a piece of furniture for storage that can be placed in any room, not just the kitchen.
Kitchen cabinets, on the other hand, are built-in furniture installed within the kitchen for storage of food, cooking equipment, and often cutlery and items for setting the table. Cabinets typically feature doors, drawers, and sometimes shelves, and are designed to be fixed to the walls or floor.
What is the most popular style of Kitchen Cabinets?
As mentioned above, there are so many popular style of kitchen cabinets. But in terms of the interior design and construction industry, usually shaker-style cabinets are the most popular type of kitchen cabinets. This is due to their classic and simple lines that can fit into both traditional and contemporary kitchen designs. What style of kitchen cabinet you prefer will depend entirely on your lifestyle and interior design style.

