Home Tours
Explore The Talle Valley House - Where Scandinavian Meets Modern Australian Design
Interior Design: Dahna Woods
Builder: Woods Works Building
Architect: Endang Solomons
Meet The Talle Valley House, a Scandinavian meets Modern Australian home that is spread across five acres in the incredible Tallebudgera Valley. The homeowners, Ryan and Dahna, purchased the block of land with the vision of being able to build their dream home on it. The Talle Valley House has had no shortage of love poured into it as this was the homeowners first project built through their building company, Woods Works Building.
The property’s dual living concept allows their boys to grow up with their grandparents and the Tallebudgera Valley location makes for a stunning backdrop. The home features an abundance of natural light, with a neutral oak and white colour palette and spaces that bring the outside in. The homeowners started planning for this home before the property even settled, with the desire to maximise the view being at the forefront of their design plans. Clean minimal lines and an array of large windows make the most of the neighbouring Australian lifestyle and native plants. The tree views that surround the single level home also give it that authentic Australian feel. So… join us as we take you on a tour of this dreamy home. From the open plan living to the bathroom with a picturesque view, The Talle Valley House provides the ultimate relaxing retreat.
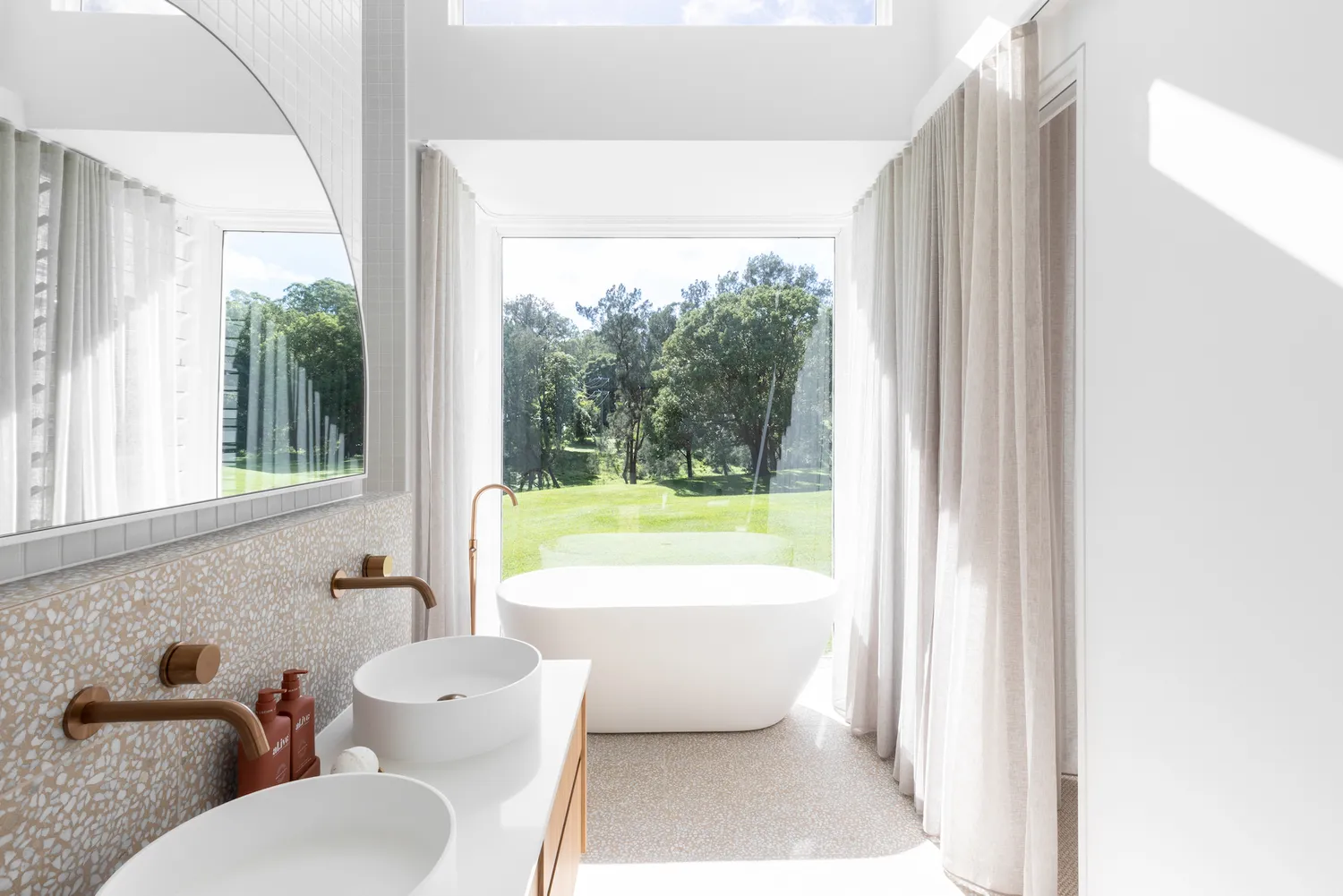 Photographed by: ABI Interiors
Photographed by: ABI Interiors
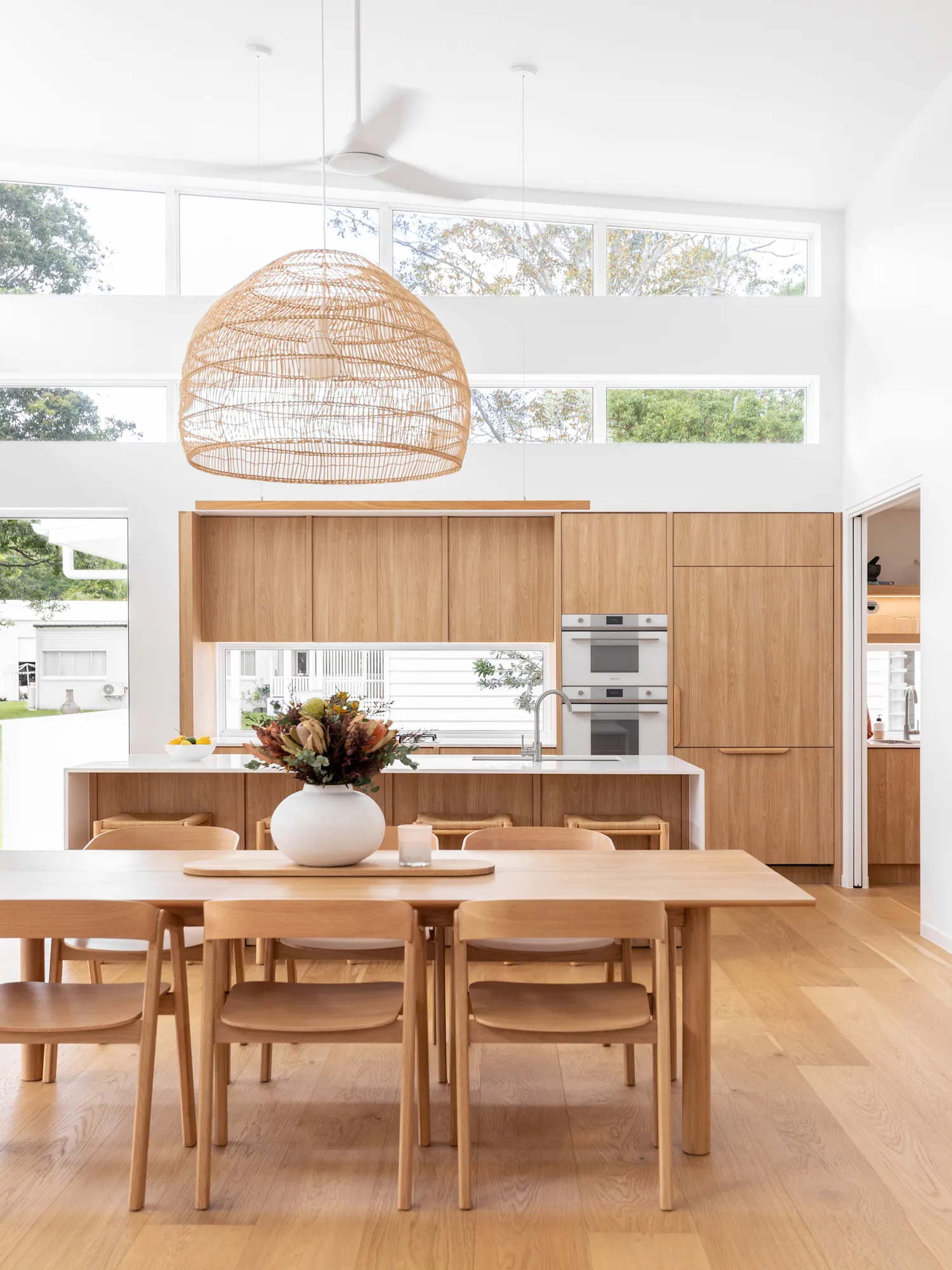 Photographed by: ABI Interiors
Photographed by: ABI Interiors
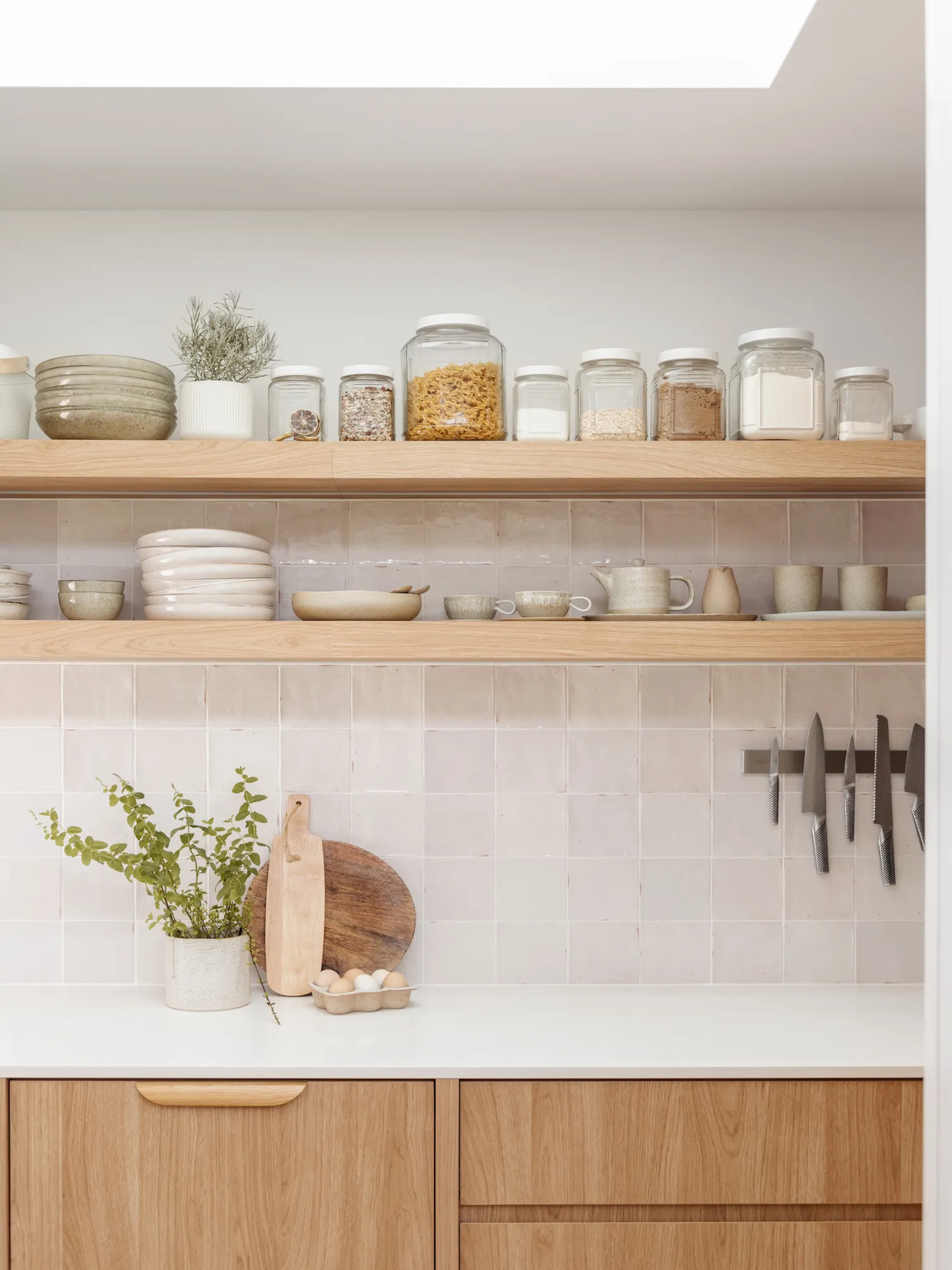 Photographed by: ABI Interiors
Photographed by: ABI Interiors
Let’s begin with the heart of the home. The centre of the home features a breathtaking open plan kitchen, dining and living room that all lead into the expansive alfresco area. Architecturally designed to maximise the views of Tallebudgera Creek, the open plan area features high racked ceilings that lift the space as soon as you enter. Our eyes are immediately drawn to the highlight windows, allowing an abundance of natural light to filter in, which immediately brings the outside in. Everywhere you look in the home, there's a tree view, and this space is no exception.
 Photographed by: Brooke Darling Photography
Photographed by: Brooke Darling Photography
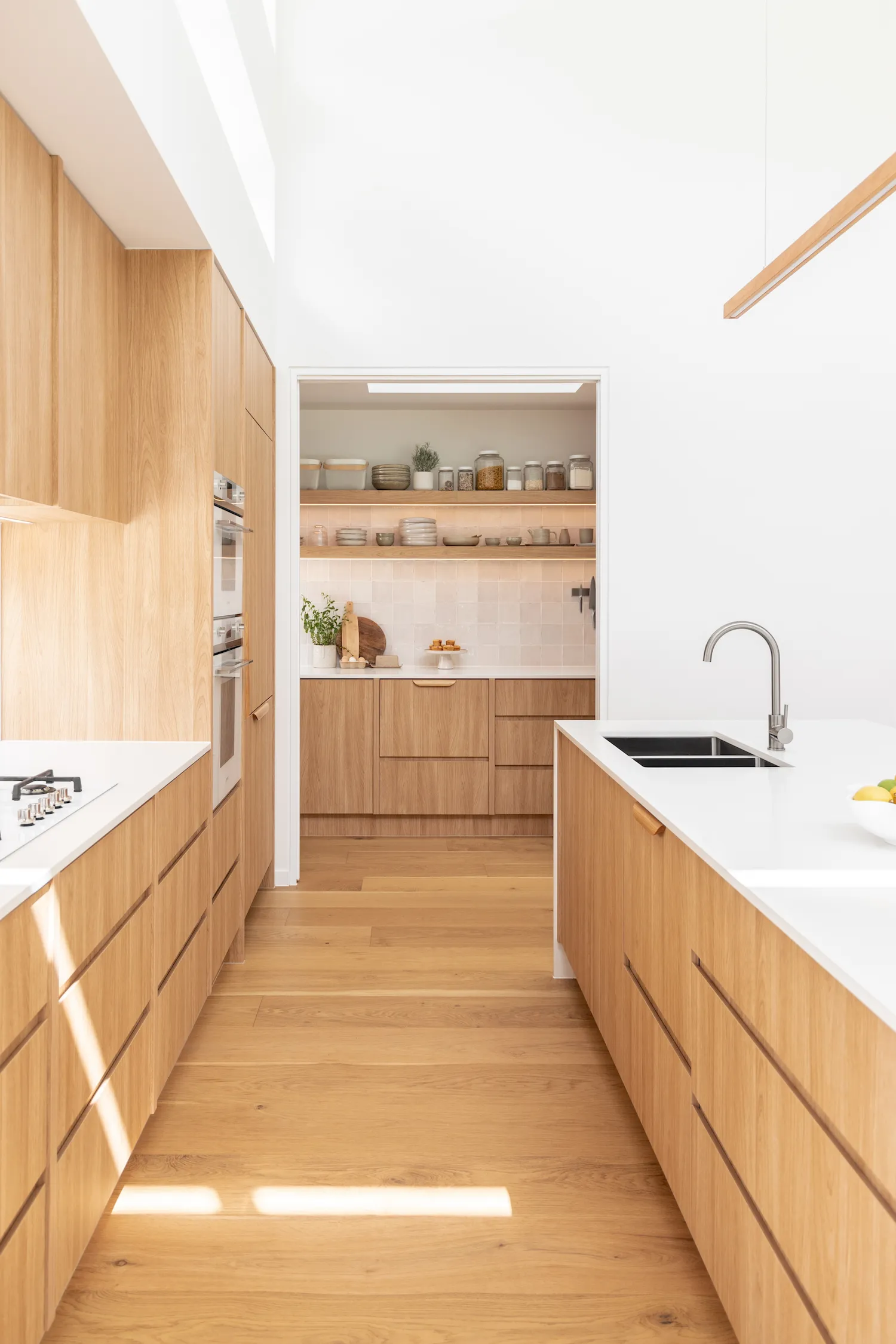 Photographed by: ABI Interiors
Photographed by: ABI Interiors
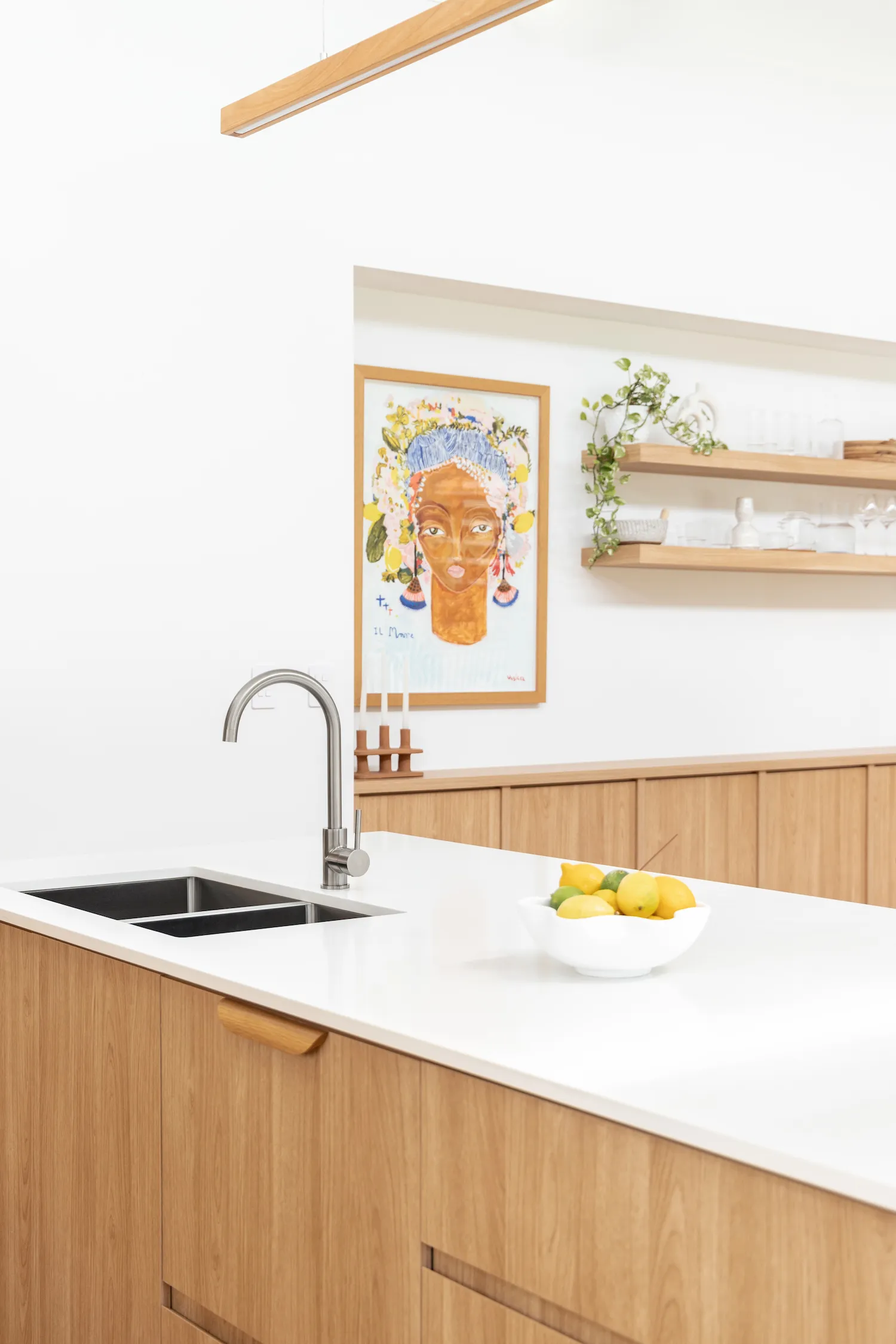 Photographed by: ABI Interiors
Photographed by: ABI Interiors
One of our favourite features of the home is its modern Scandinavian neutral palette. This palette gives a welcoming warmth throughout. The oak finishes are featured in the flooring, carried through to the cabinetry and even used in the furnishings and lighting. A clever touch is the use of integrated appliances in the kitchen to keep the flow of timber oak throughout the space. There is no shortage of storage in the kitchen. The kitchen features a built-in buffet that houses the important stuff, such as the cocktail ingredients and wine glasses, but it is also a great place to have a junk cupboard (or two). The open shelving allows for additional storage, decorative pieces and plants to complement the Modern Scandinavian style.
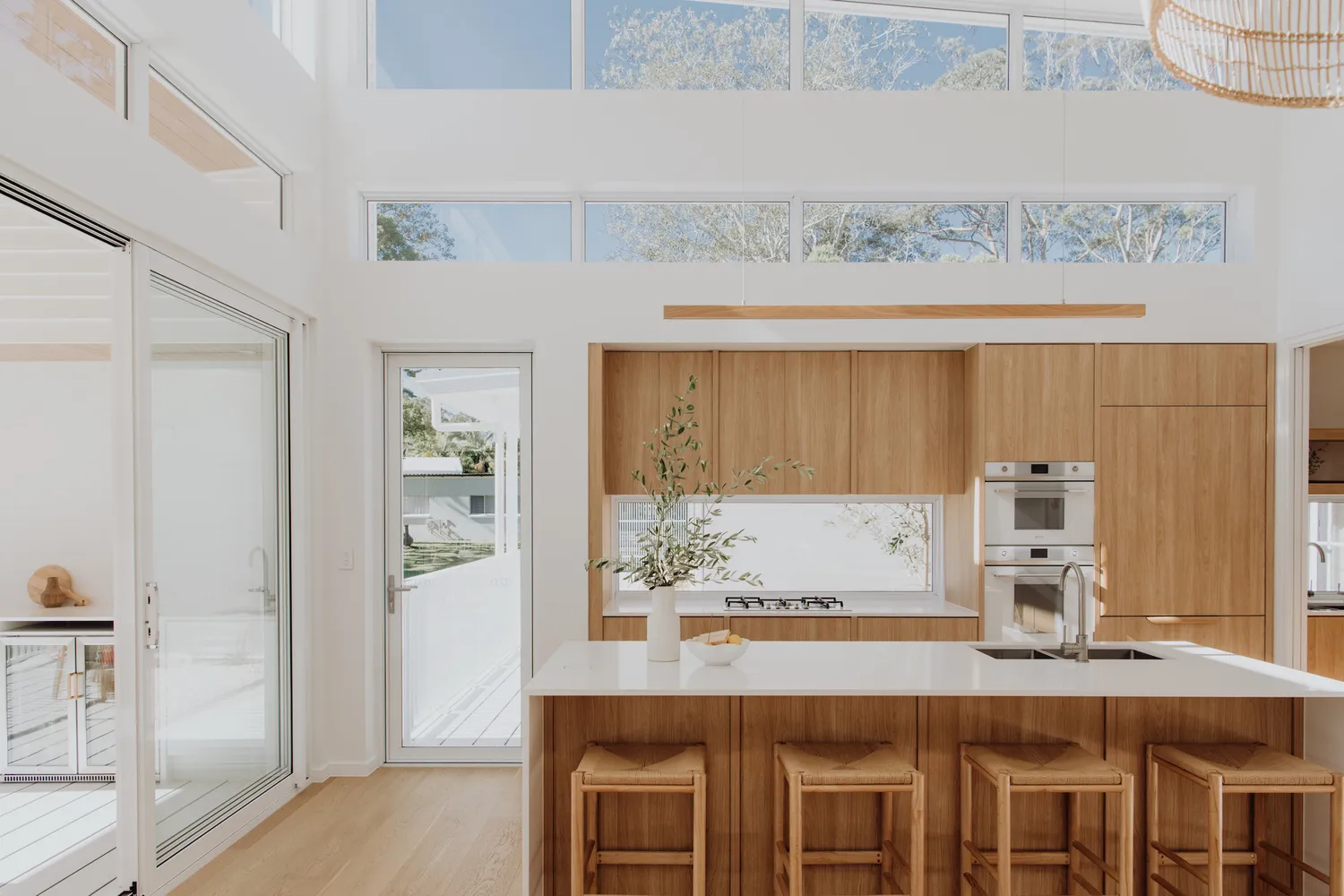 Photographed by: Brooke Darling Photography
Photographed by: Brooke Darling Photography
Flowing from the kitchen and dining we are led into the tranquil and earthy living space. For the homeowners, the double-sided fireplace was a definite non-negotiable. They wanted this to not only be a feature, but functional for their outdoor lifestyle. The homeowner explains, “Balance was key to designing the home and for that matter, should be key for all we do”. The Australian sandstone cladding in the entry and the fireplace hearth makes for a standout element and much needed texture to break up the white wall.
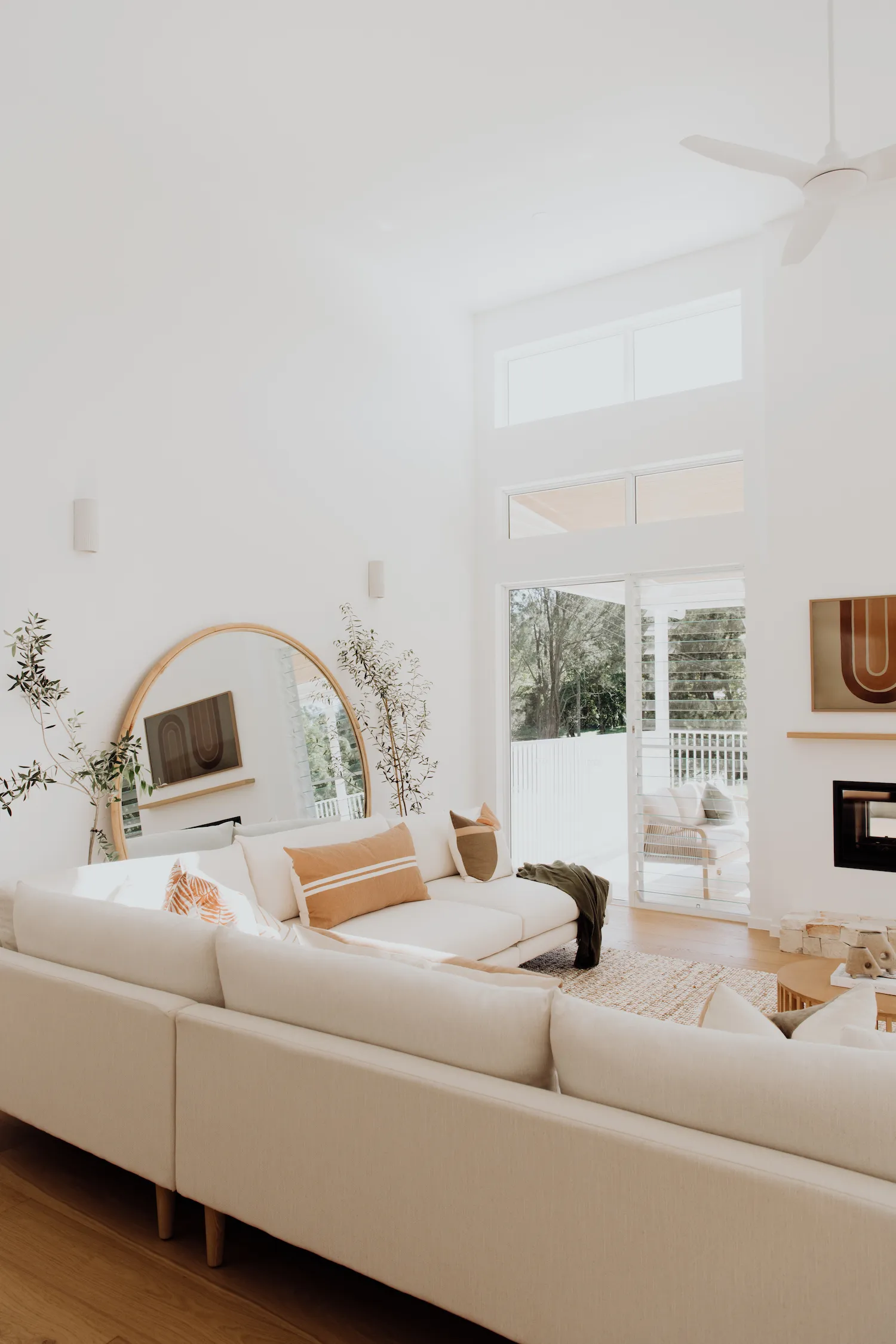 Photographed by: Brooke Darling Photography
Photographed by: Brooke Darling Photography
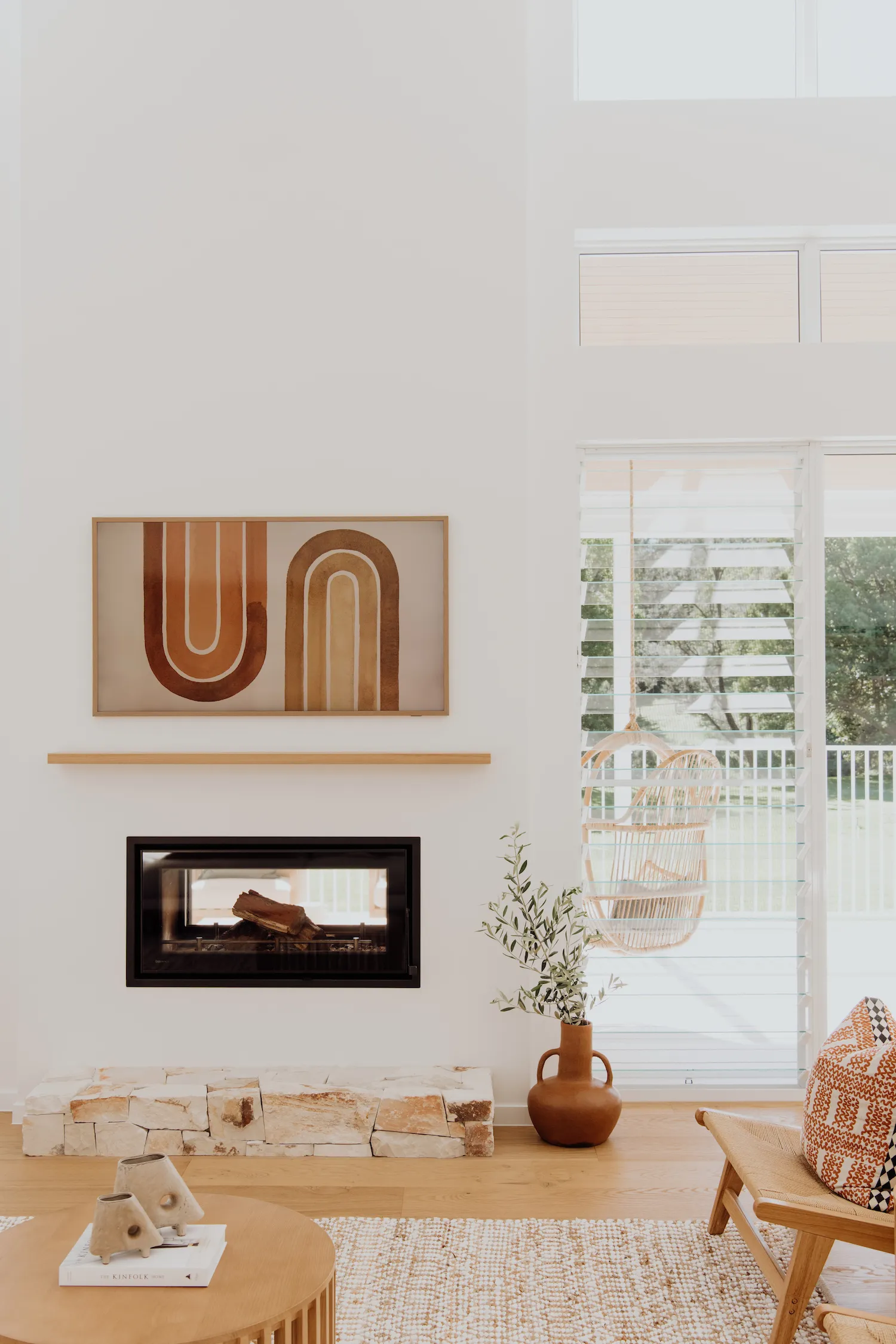 Photographed by: Brooke Darling Photography
Photographed by: Brooke Darling Photography
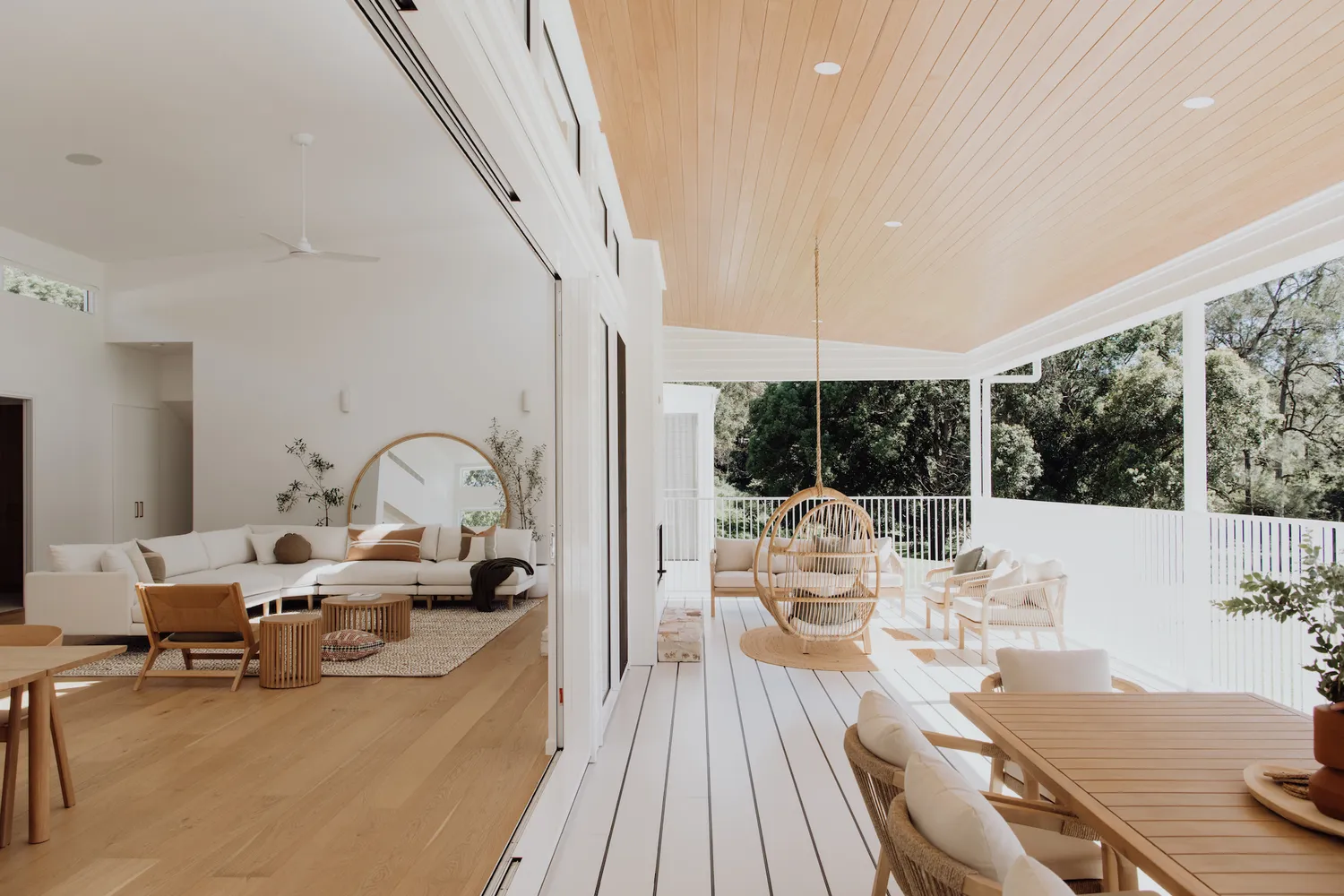 Photographed by: Brooke Darling Photography
Photographed by: Brooke Darling Photography
Moving into the bathroom and it too has been designed in a way that truly takes our breath away. Aligning with the rest of the home, a neutral and textured palette is used. Graceful lines, perfectly selected textures within the tiles, the sheer curtains and gold hardware all make this bathroom a complete standout. And of course, we couldn’t not mention the heart of the bathroom, being the freestanding bath that overlooks the never-ending Tallebudgera Valley views, that makes our heart sing.
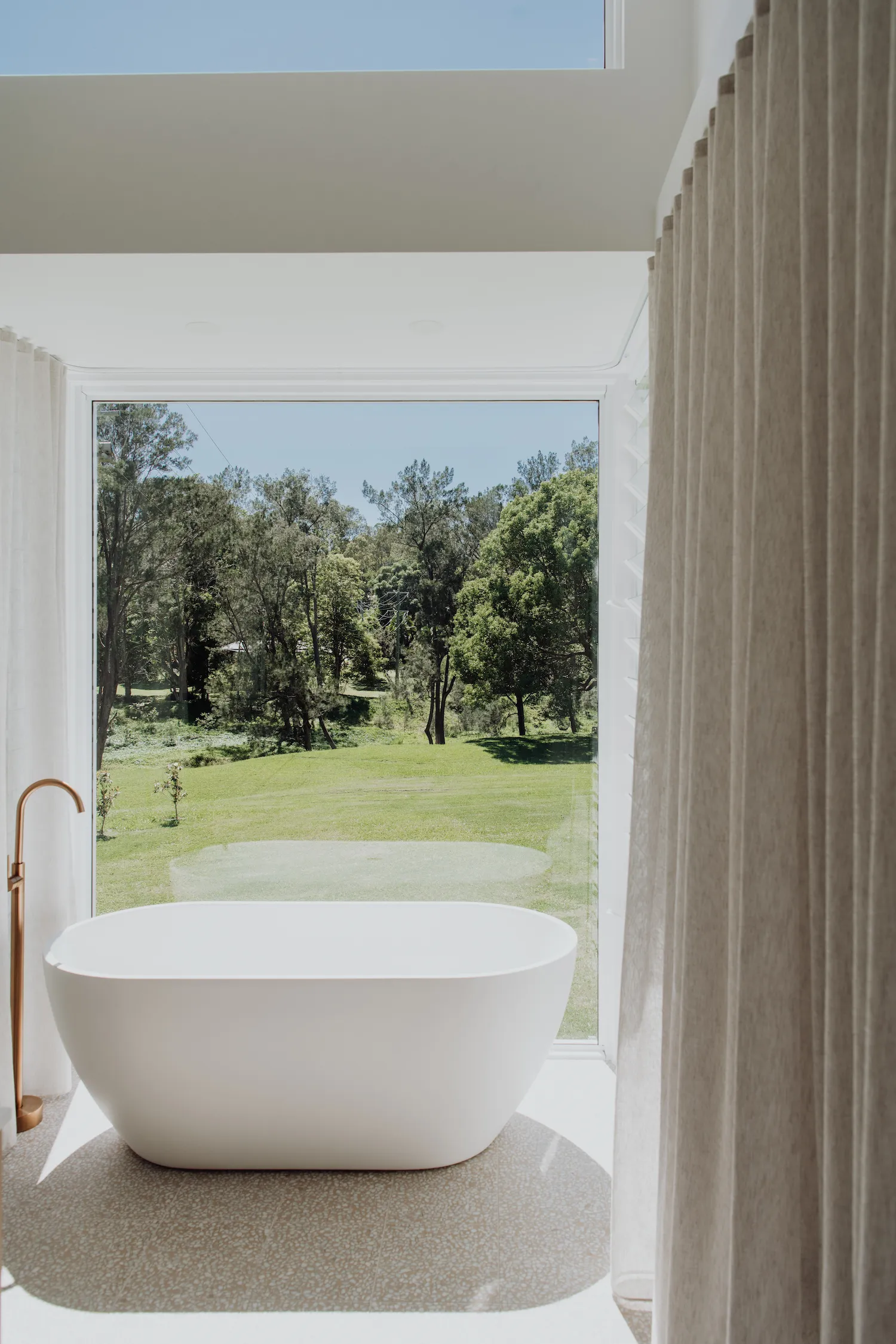 Photographed by: Brooke Darling Photography
Photographed by: Brooke Darling Photography
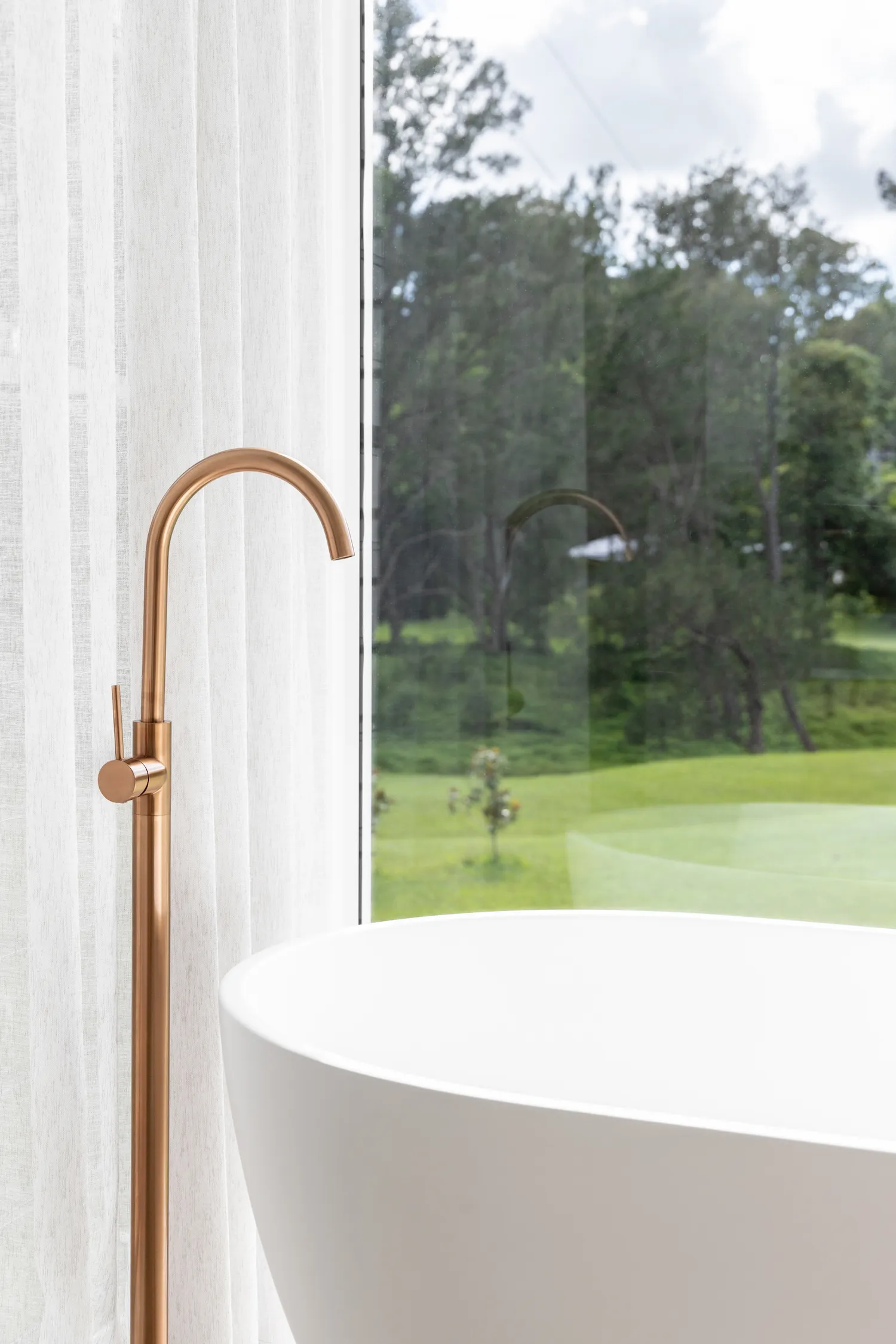 Photographed by: ABI Interiors
Photographed by: ABI Interiors
“I love our bathroom with the feature of a freestanding bath nestled in a modern bay window. Here I can relax with beautiful creek views and watch the sun set of an afternoon”.
- Dahna, homeowner of The Talle Valley House
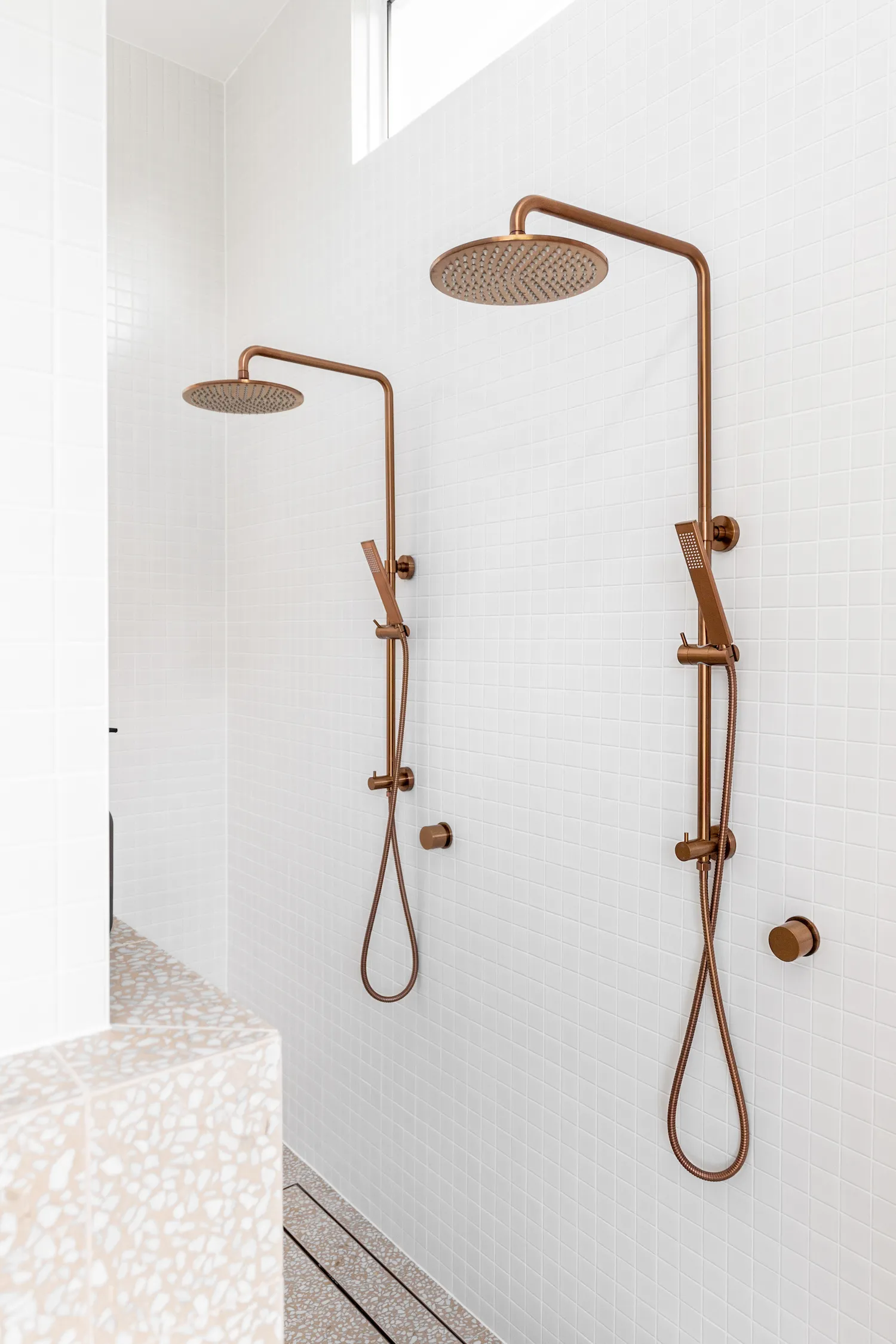 Photographed by: ABI Interiors
Photographed by: ABI Interiors
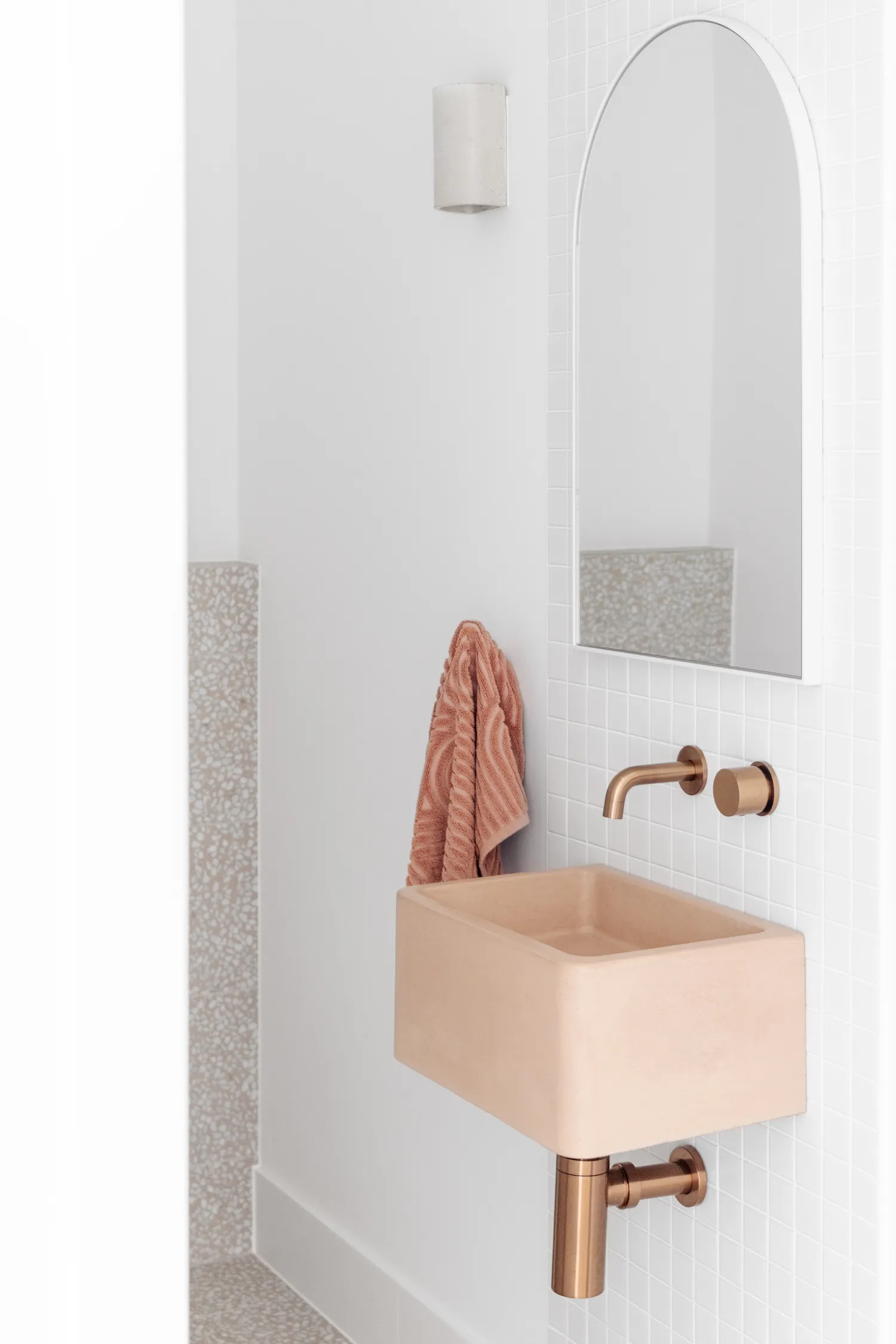 Photographed by: ABI Interiors
Photographed by: ABI Interiors
The next phase of the Talle Valley House is the pool. The pool was designed during the initial stages and will no doubt be just as incredible as the rest of the home. Having lived there now for a few months, it has given the homeowners a greater chance to know what they want and what will work best for their way of living. The Talle Valley House is without question a perfect mix of Scandinavian and Modern Australian design and the homeowners are very fortunate to have the picturesque backdrop of the Tallebudgera Valley on their doorstep. We are sure that this home will provide homeowners with inspiration and motivation for a long time to come.
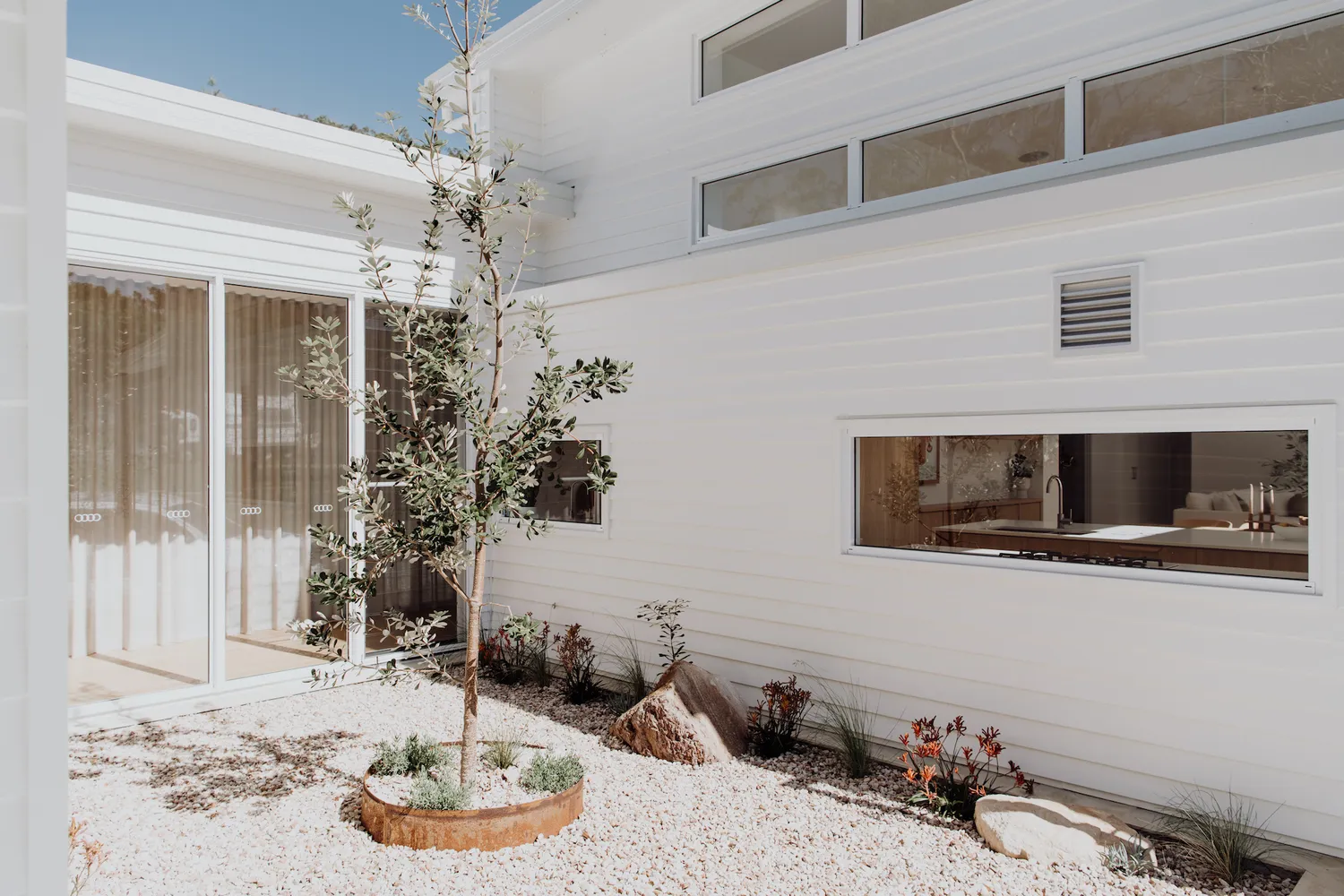 Photographed by: Brooke Darling Photography
Photographed by: Brooke Darling Photography
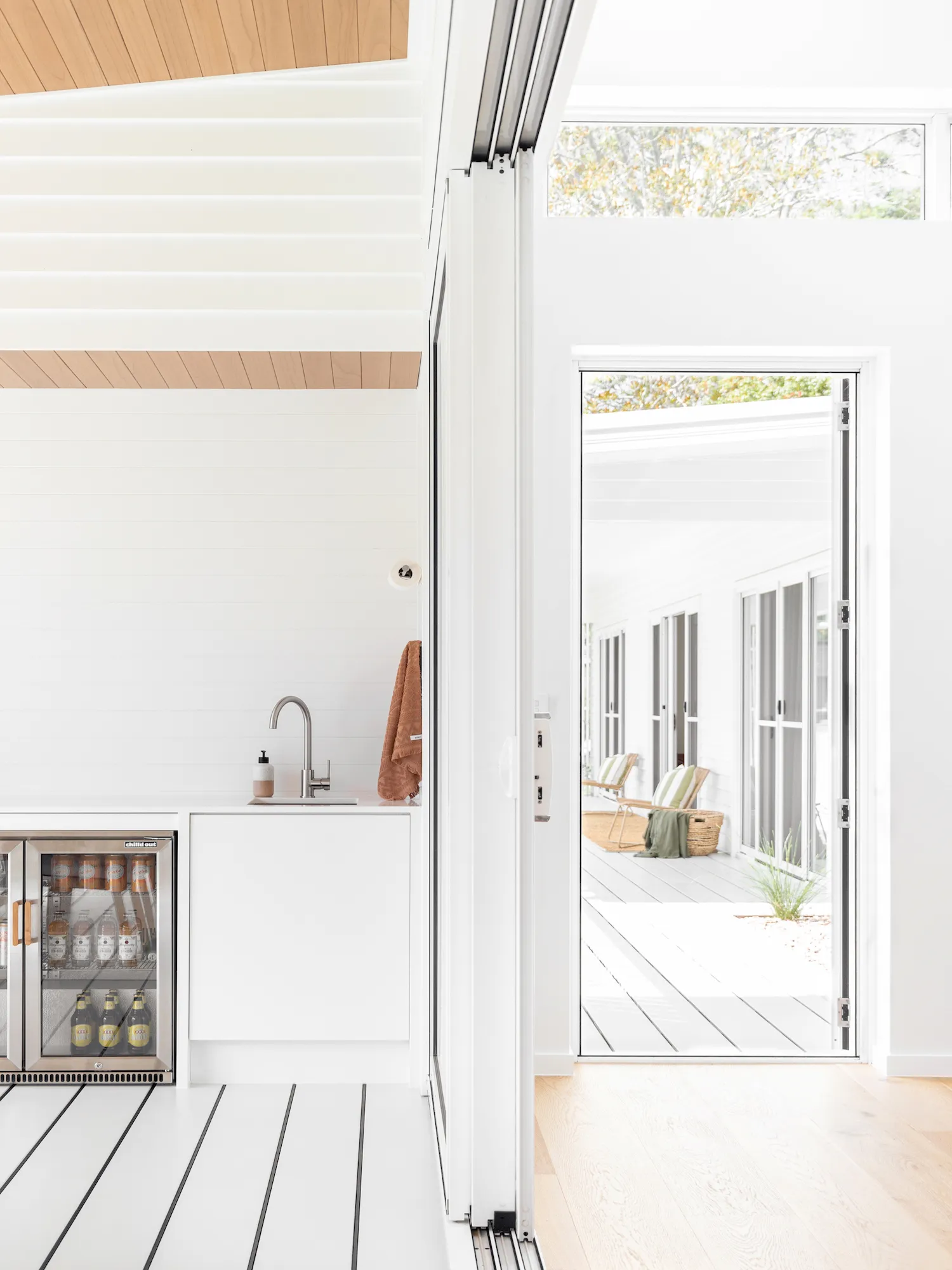 Photographed by: ABI Interiors
Photographed by: ABI Interiors
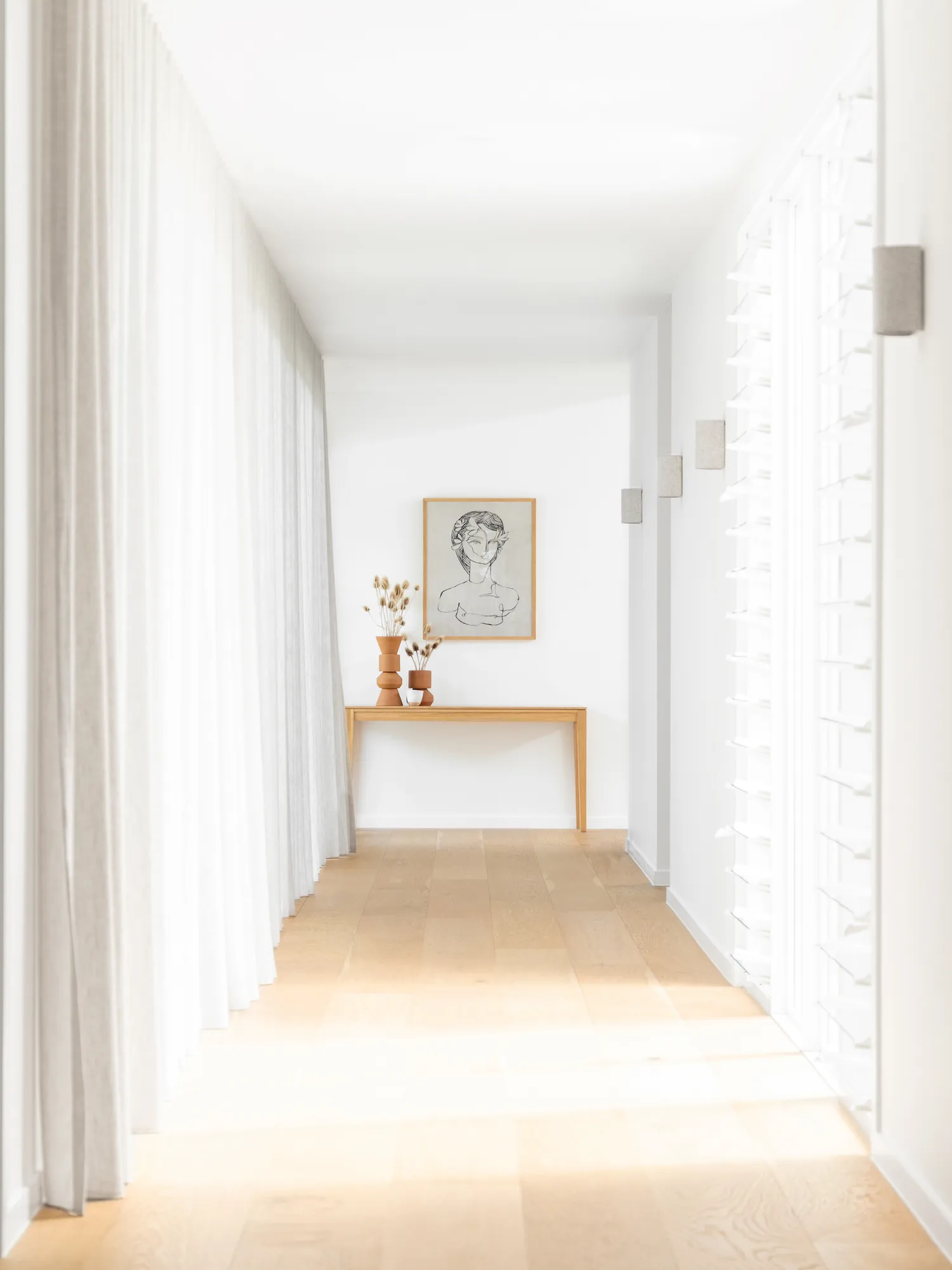 Photographed by: ABI Interiors
Photographed by: ABI Interiors
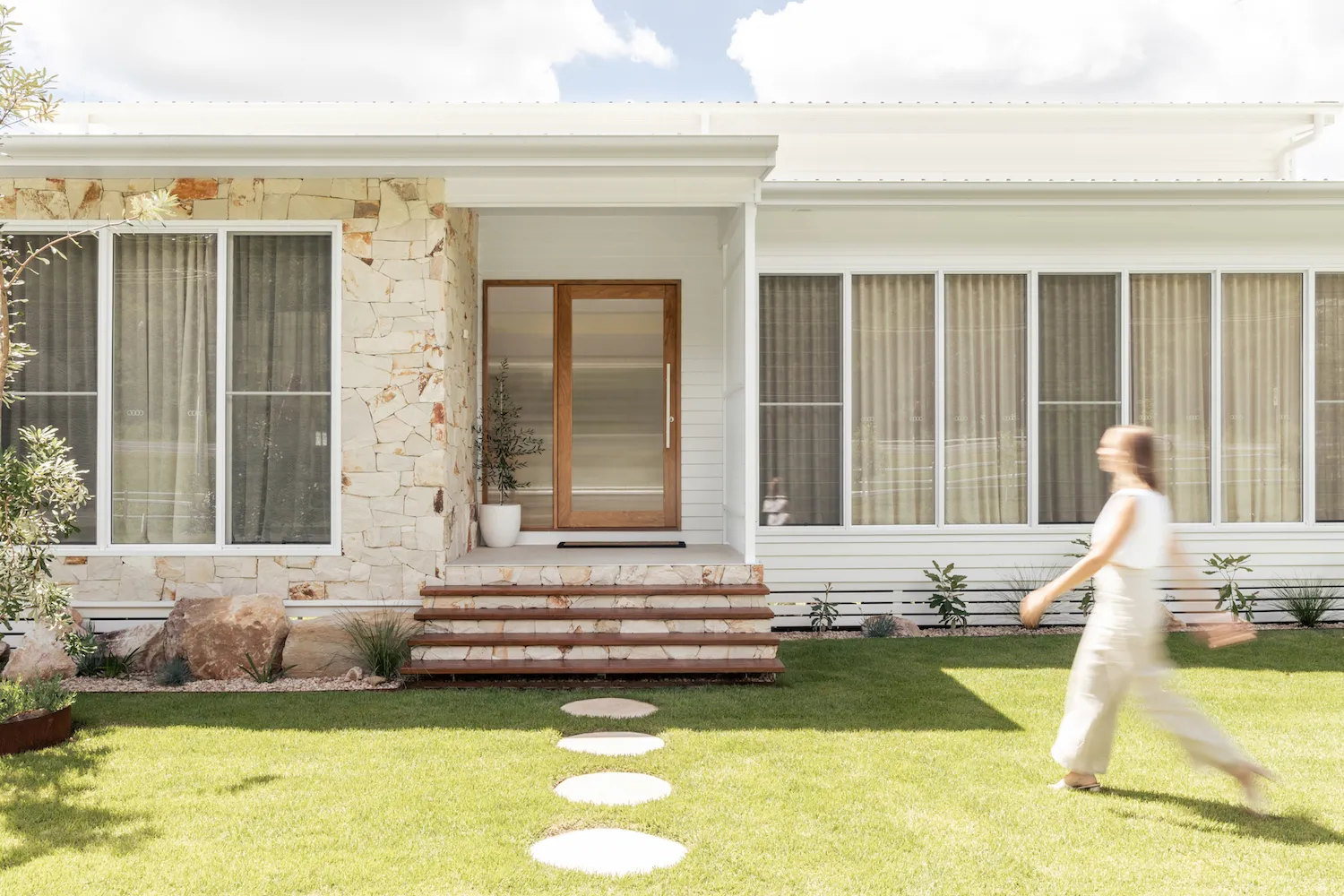 Photographed by: ABI Interiors
Photographed by: ABI Interiors
