Home Tours
A Coastal Renovation Bound to Inspire
Photographer: Villa Styling
Builder: Elcon Construction
Instagram: @reno.diary
When we stumbled across this coastal renovation, we instantly knew we had to share it with you. Seasoned DIY renovators, Cindy and Dan have completely transformed their Brisbane home into a coastal haven. Sharing their renovation journey and tips and tricks with their 34K Instagram followers over @reno.diary, this is Cindy and Dan’s third renovation. Having impressively done most of the renovation themselves, we took the opportunity to ask them a few questions about their renovation, including what their most asked question on Instagram is (because they get A LOT). They also share the suppliers, brands and trades that they used throughout the renovation, so you can take inspiration when creating your own coastal home. Whether you’re knee-deep in your own renovation, you're planning a renovation or just love interiors, we know you’re going to love this one. Oh and also, stay tuned for Stage 2 of this renovation as we'll be sharing that once it's completed (if the first half is anything to go by it's going to be absolutely gorgeous).
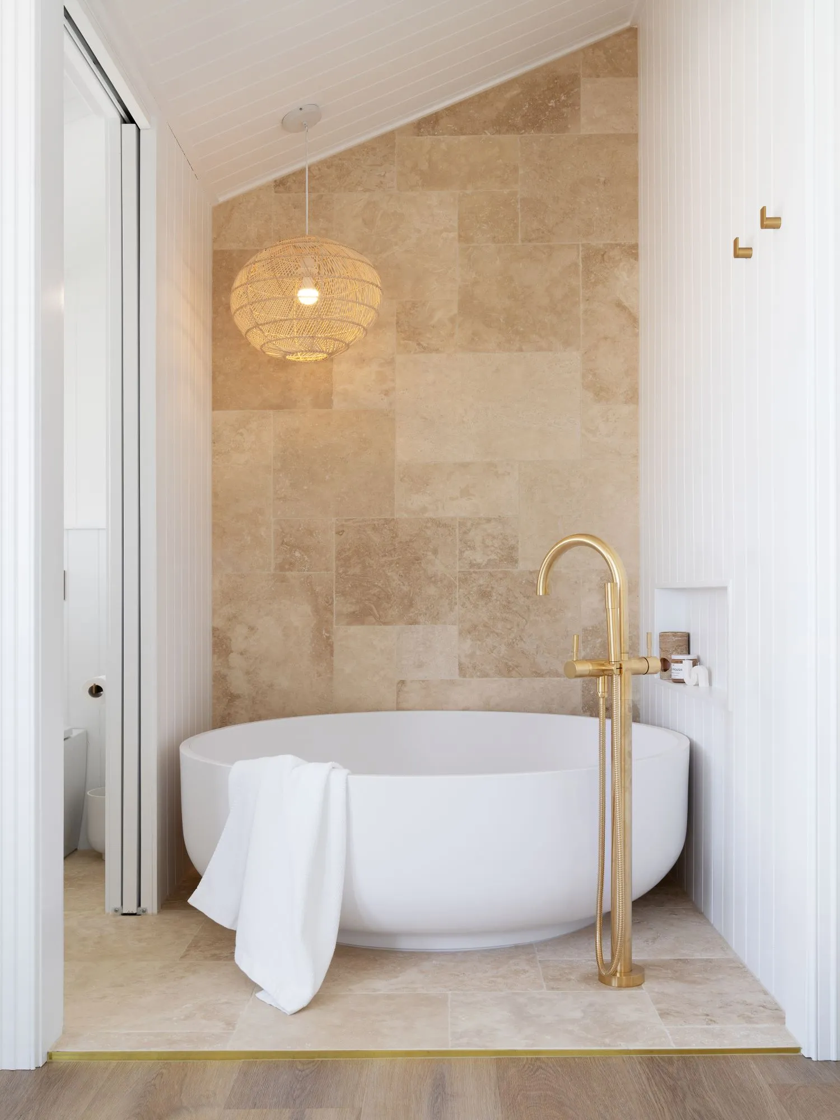
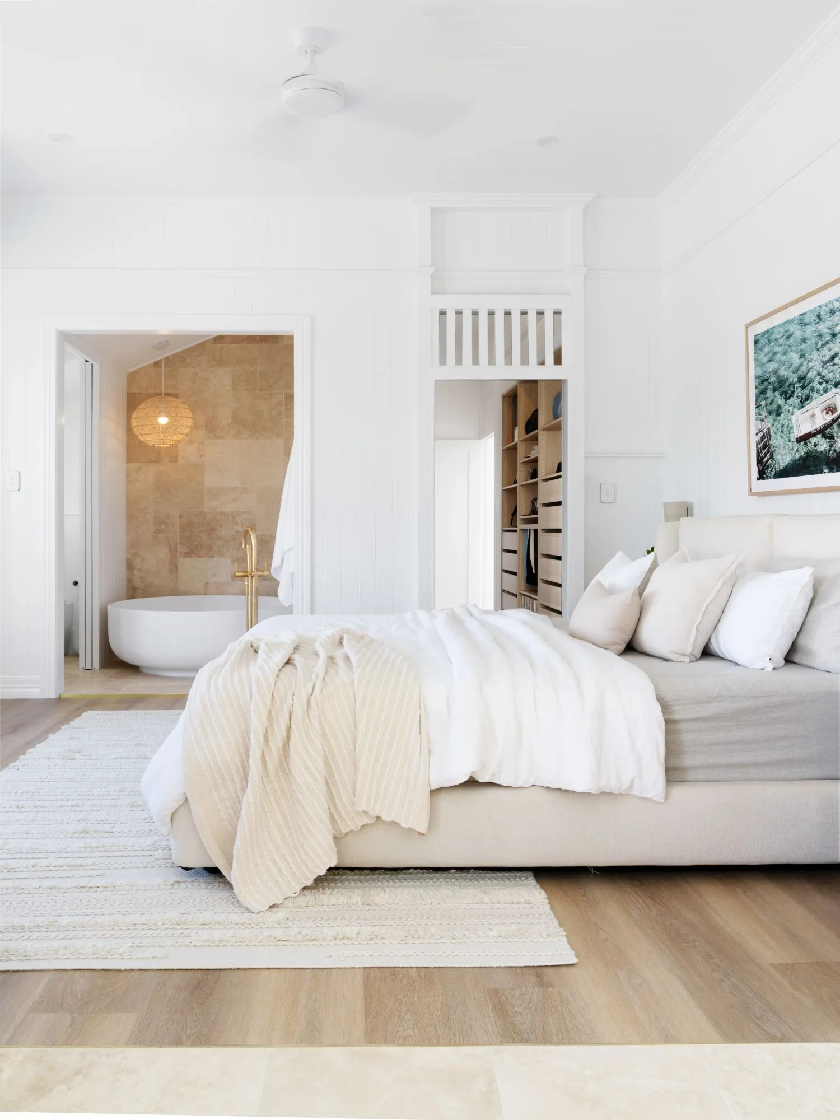
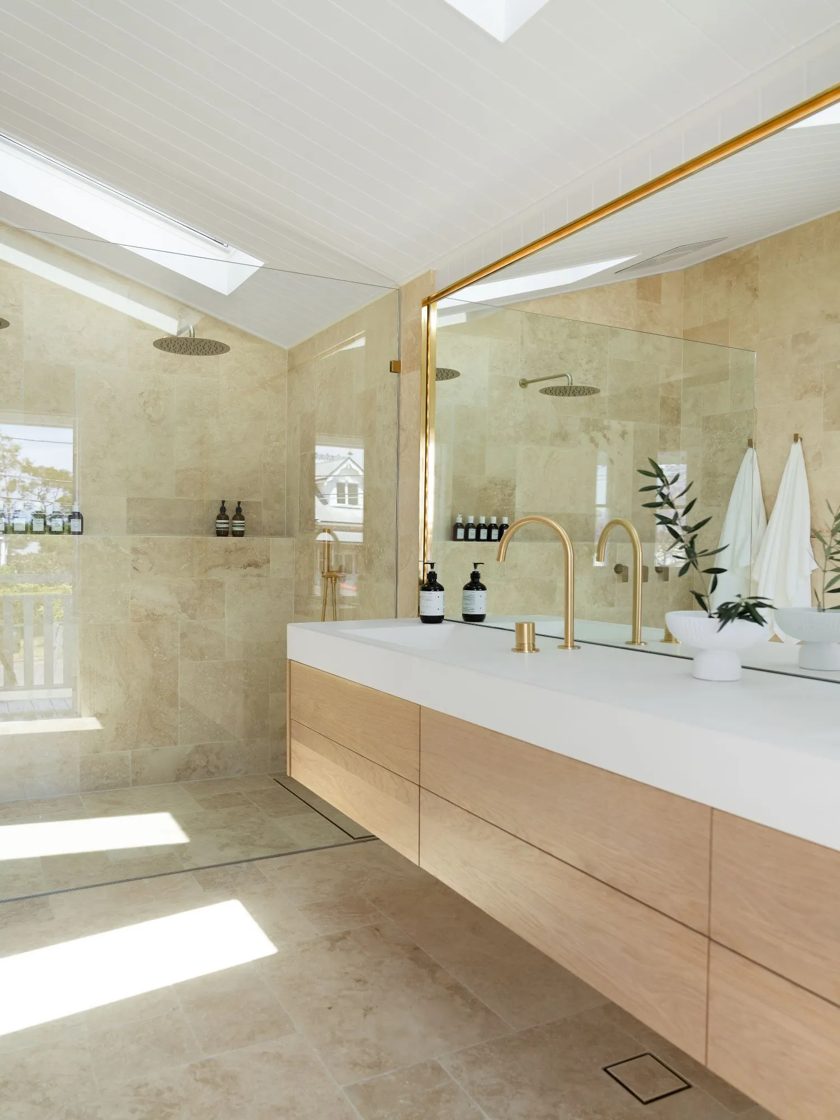
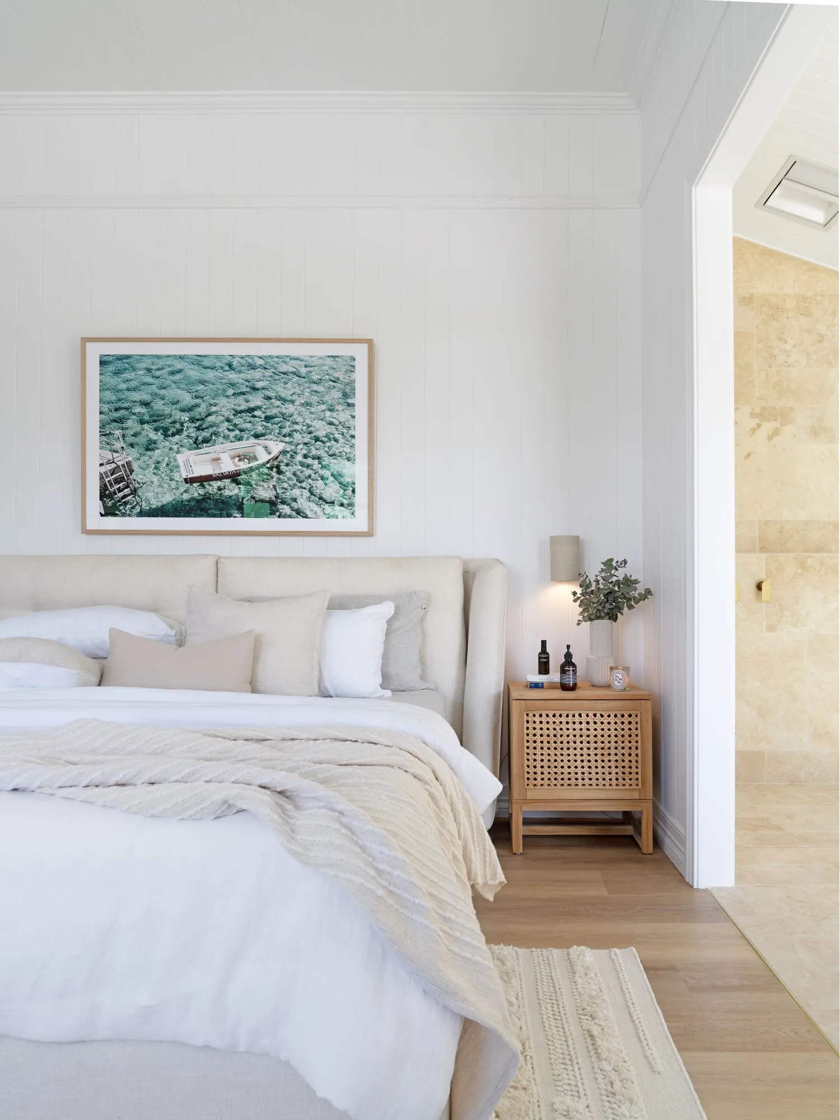
Congratulations on renovating such a beautiful home. Take us back to where it all started. What made you want to renovate?
Thank you! My Mum actually renovated and sold houses throughout my teenage years, so it’s always been something I’ve been exposed to and from a young age I saw firsthand the money that could be made by flipping properties. When Dan and I bought our first property at 21, we made a mistake and bought a fairly new home without any need of renovations, at the height of the market and after a few years when the property hadn’t increased at all in value, it became really clear that buying a house without a need for renovations was a rather slow way of acquiring wealth. We wanted to top up our income and get closer to buying our dream home, so we decided to buy a second property and do a quick flip, and repeat the process until we had increased our wealth enough to buy the house we wanted – in the location we wanted, which is where we are today with reno number three.
How did you come up with the overall design and palette of the renovation?
We have wanted to buy a traditional Queenslander for many years now, so we have had this design in mind since the start of our renovation journey. I’ve been pinning white Queenslanders, coastal-themed interiors and Italian-inspired design images on Pinterest since the beginning, gathering inspiration for the big project. When we finally got started here, it was a very vivid vision that was easy to bring to life.
What were some aspects of the existing house that you changed dramatically? Were there any structural changes?
From a structural point of view, we removed a large load-bearing wall that had originally divided the whole upstairs level in half, and in doing so we’ve completely transformed that space to a light and bright open plan kitchen, living and dining area.
We’ve also closed in an unused part of our verandah and built an extension for our primary bedroom ensuite which is one of the best things we have done. We now actually have two ensuites in the primary bedroom which is very luxe and a point of difference for the future when we sell.
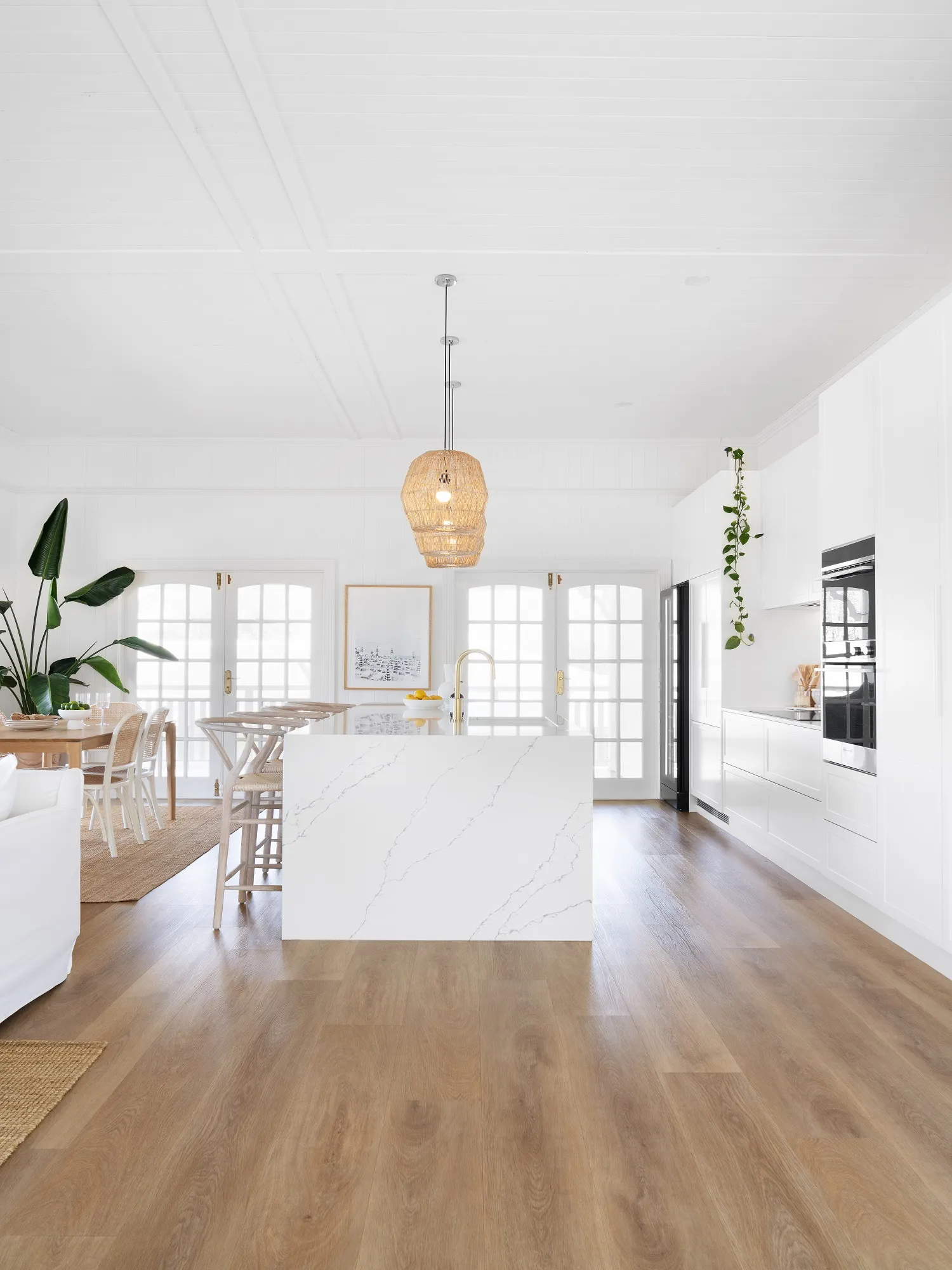
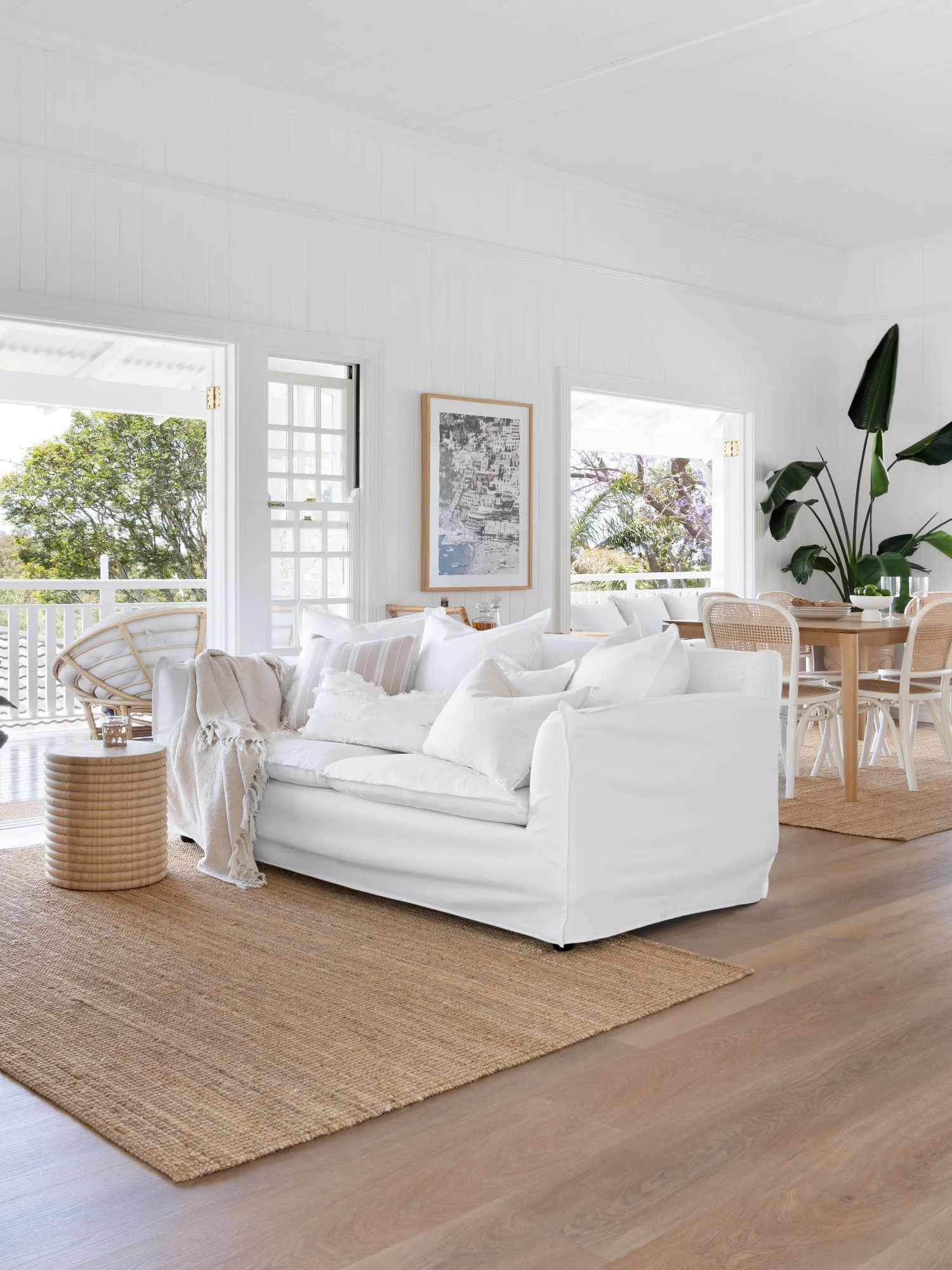
"The most frequently asked question is definitely about our flooring – what is it and who installed it. I get asked so often I’ve set up an automatic reply with all the details and the local installer has been inundated with enquiries and had a lot of business from it. And the answer is that it’s hybrid flooring by Ornato, in Oak Sofia".
- Cindy from @reno.diary
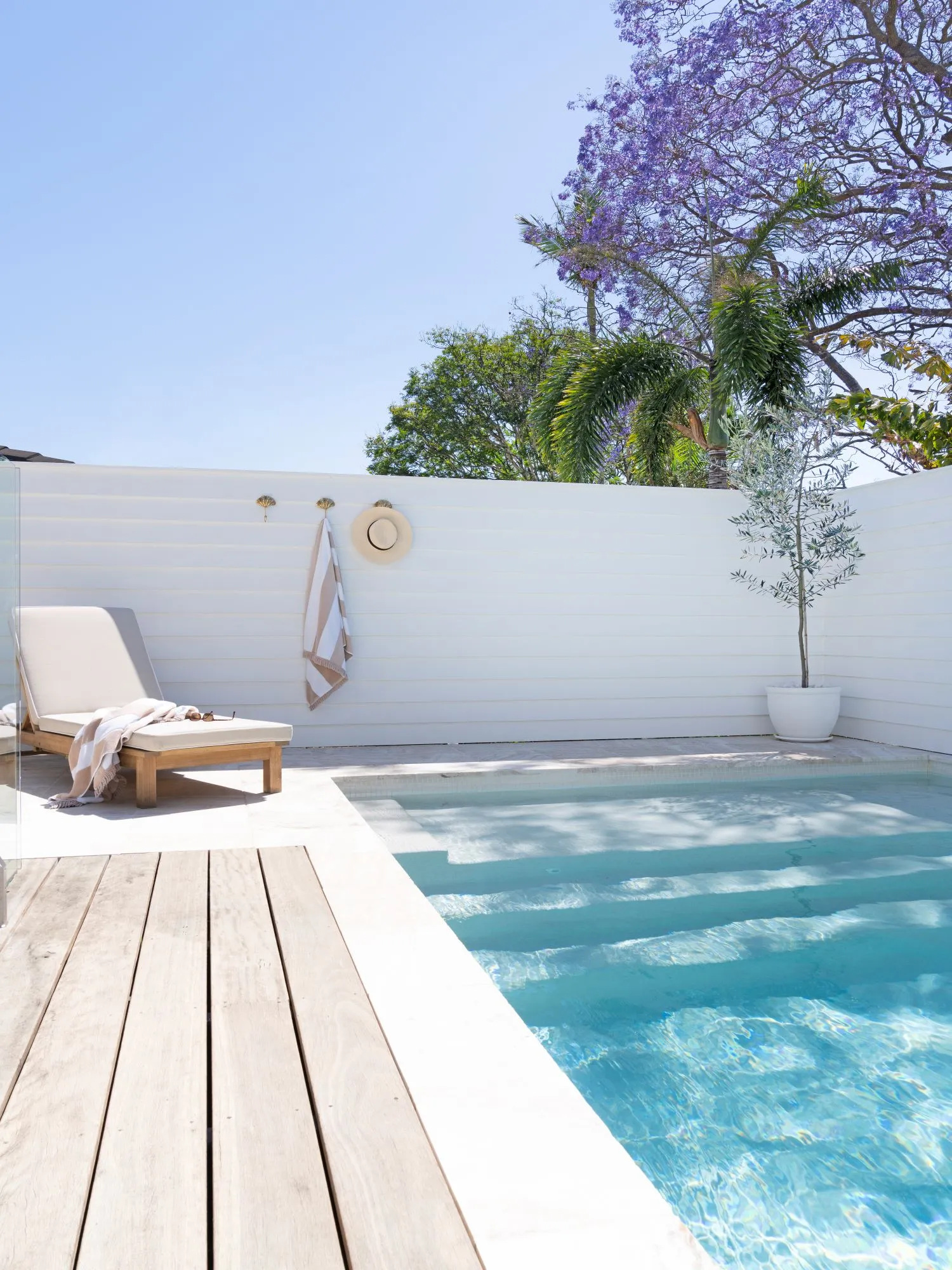
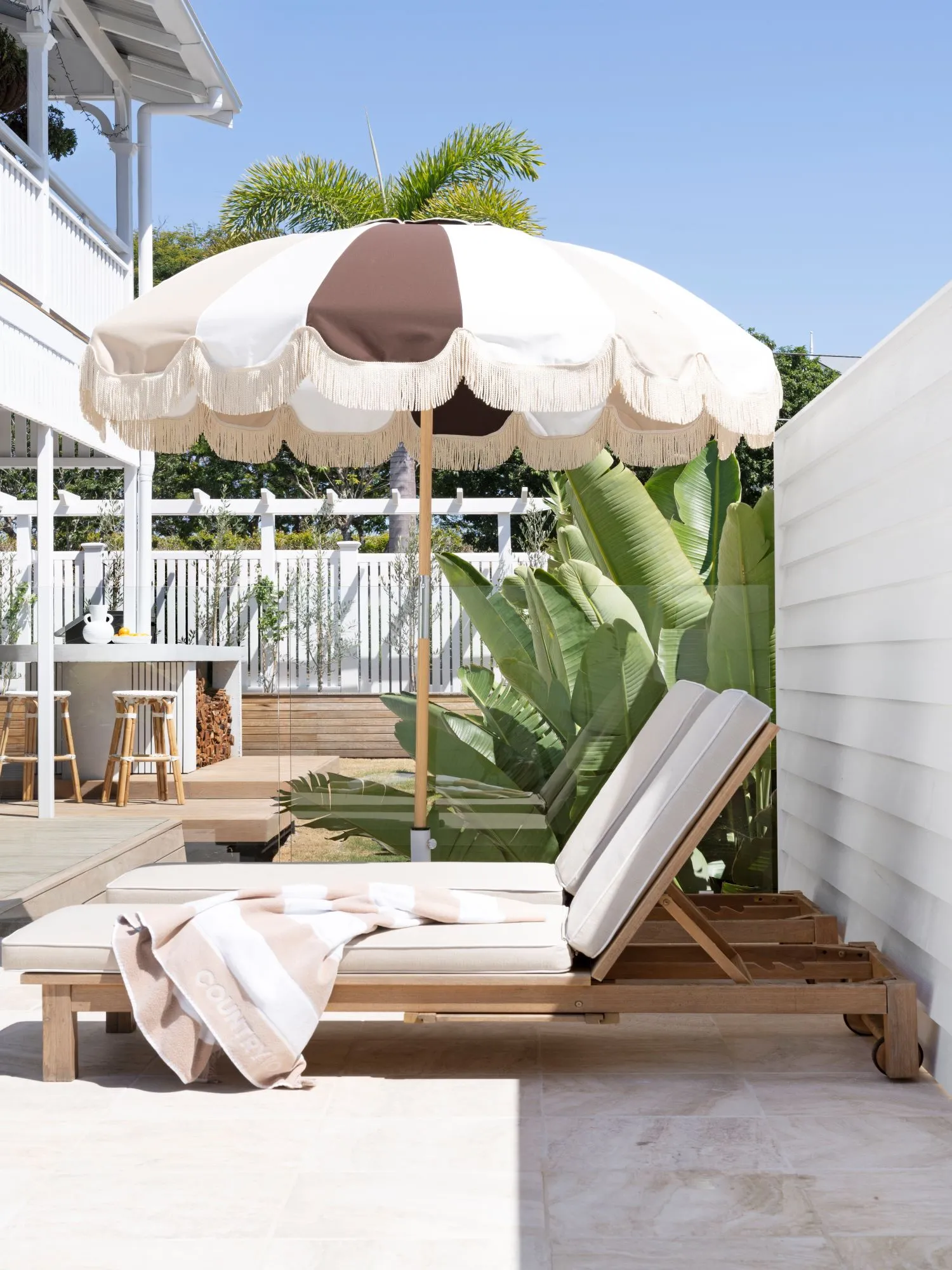
Where did you draw inspiration for the renovation from?
We have tried to keep it simple, to honour and enhance the design elements of the traditional Queenslander that we love so much. Also, we adore Italy and have holidayed there several times since our honeymoon in 2012, so we have drawn a lot of inspiration from our time there. We’ve used Olive trees as feature plants in all our renovations since 2014, long before they became on-trend, in addition to elements like lemon trees and birds of paradise inspired by Le Sirenuse, travertine, Italian seascape prints, terracotta pots and linen from Positano.
What’s the most-asked question you get on Instagram about your renovation?
The most frequently asked question is definitely about our flooring – what is it and who installed it. I get asked so often I’ve set up an automatic reply with all the details and the local installer has been inundated with enquiries and had a lot of business from it. And the answer is that it’s hybrid flooring by Ornato, in Oak Sofia.
What were some of the main brands you used throughout the renovation?
Main brands have been Lighting Illusions for Lighting, Buywood furniture for our custom cabinetry, Barbeques Galore for the outdoor kitchen and firepit, and the Beach Furniture and Sunday Society for our furniture and styling (see end of article for full list of suppliers, trades and brands).
What aspects of the renovation did you find most challenging and most rewarding?
The most challenging aspect is definitely living in the house while the renovations are happening. That can be really stressful. There’s endless dust and cleaning, and at times there are damages to your property from the tradespeople too which is frustrating. It’s really difficult to go weeks without a kitchen, or to temporarily sleep in different spaces around the house while there is literally stuff everywhere. For two people who like order and routine, it can really impact your day-to-day life.
The most rewarding part is definitely enjoying the completed spaces. There’s a wonderful feeling and sense of pride that can’t truly be explained when you can enjoy the end result and it’s something that you’ve worked extremely hard on, for weeks on end, with blood, sweat and sometimes tears! It’s not only emotionally rewarding but also financially rewarding which of course is the most important part.
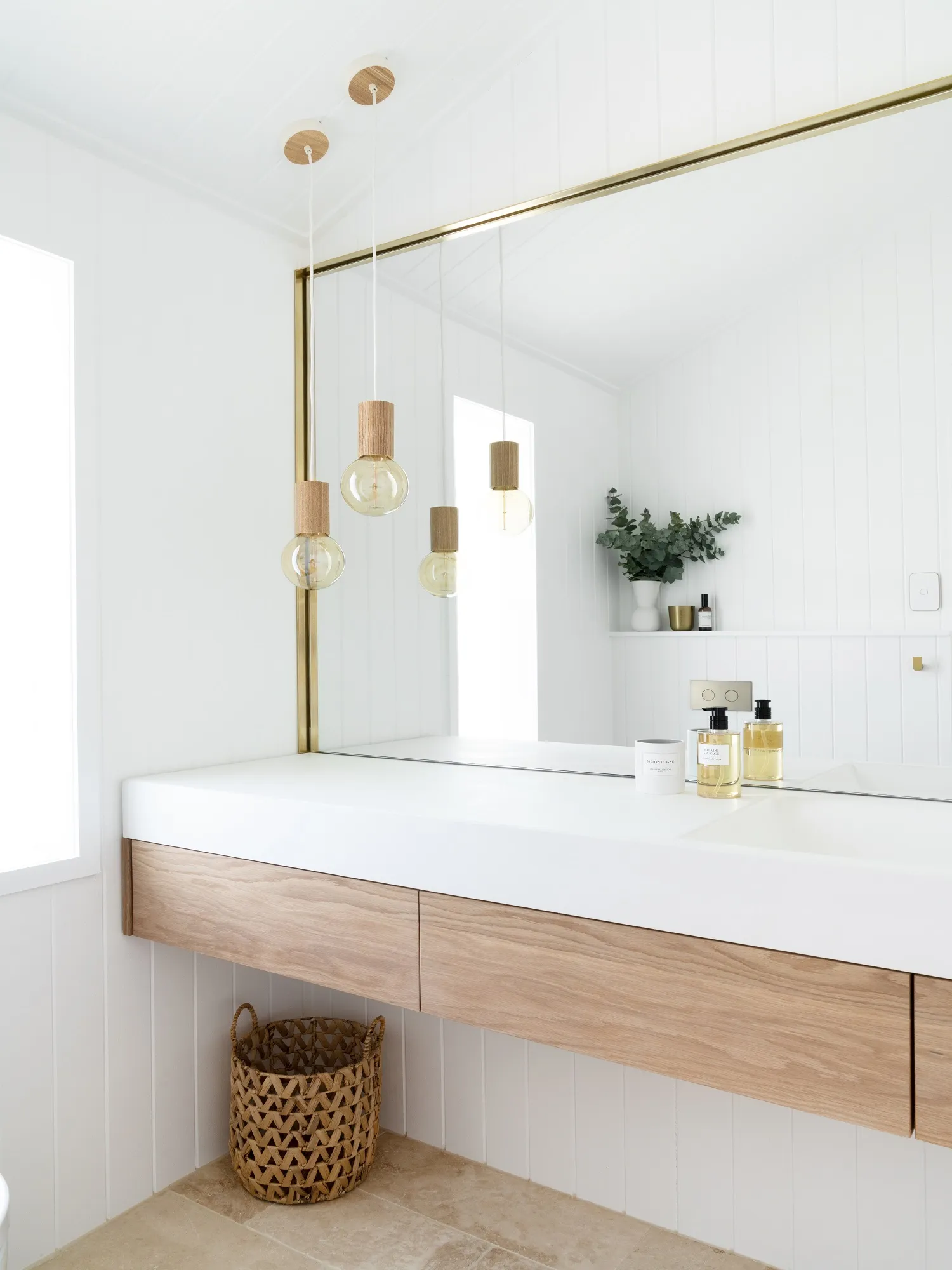
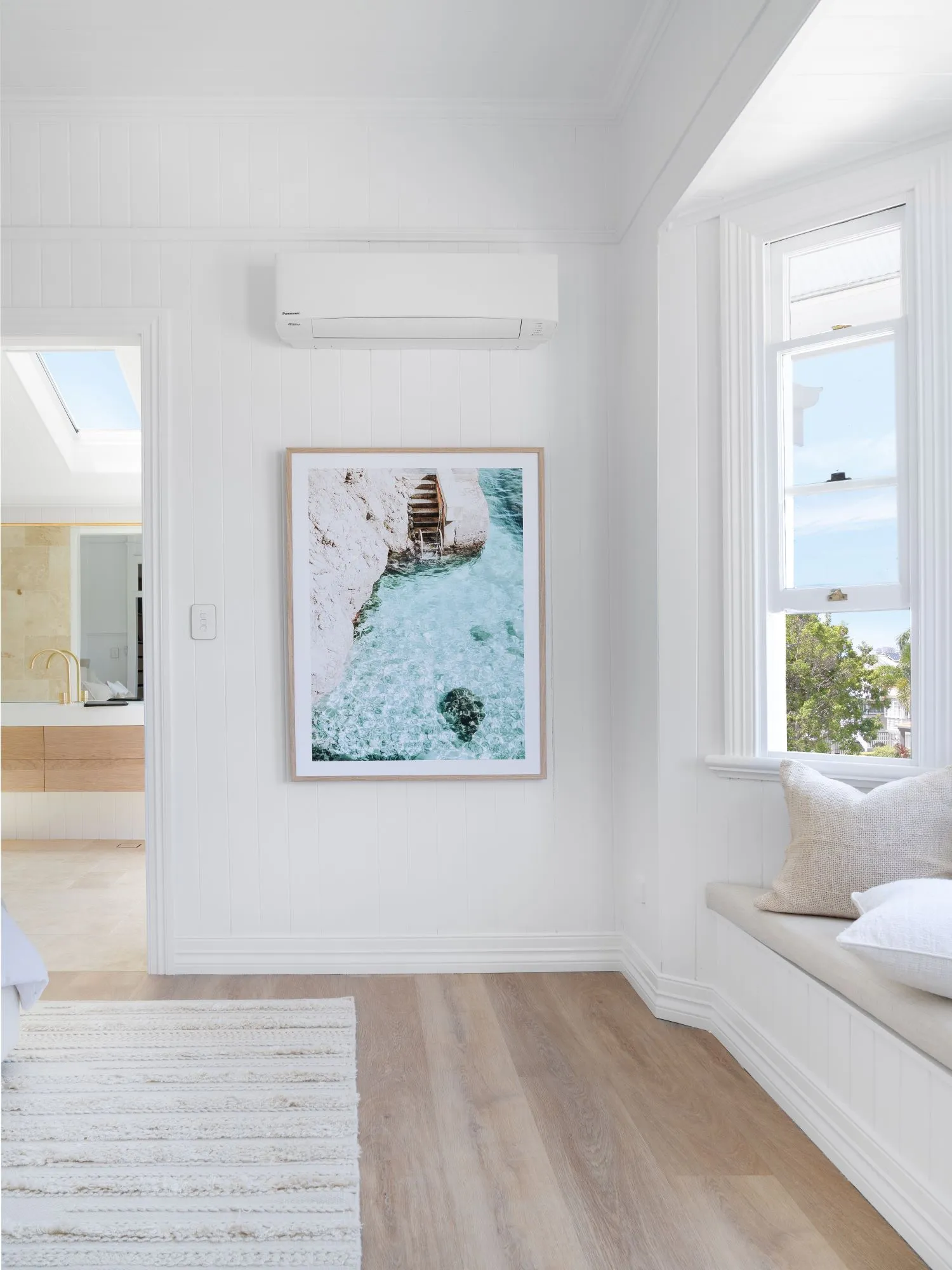
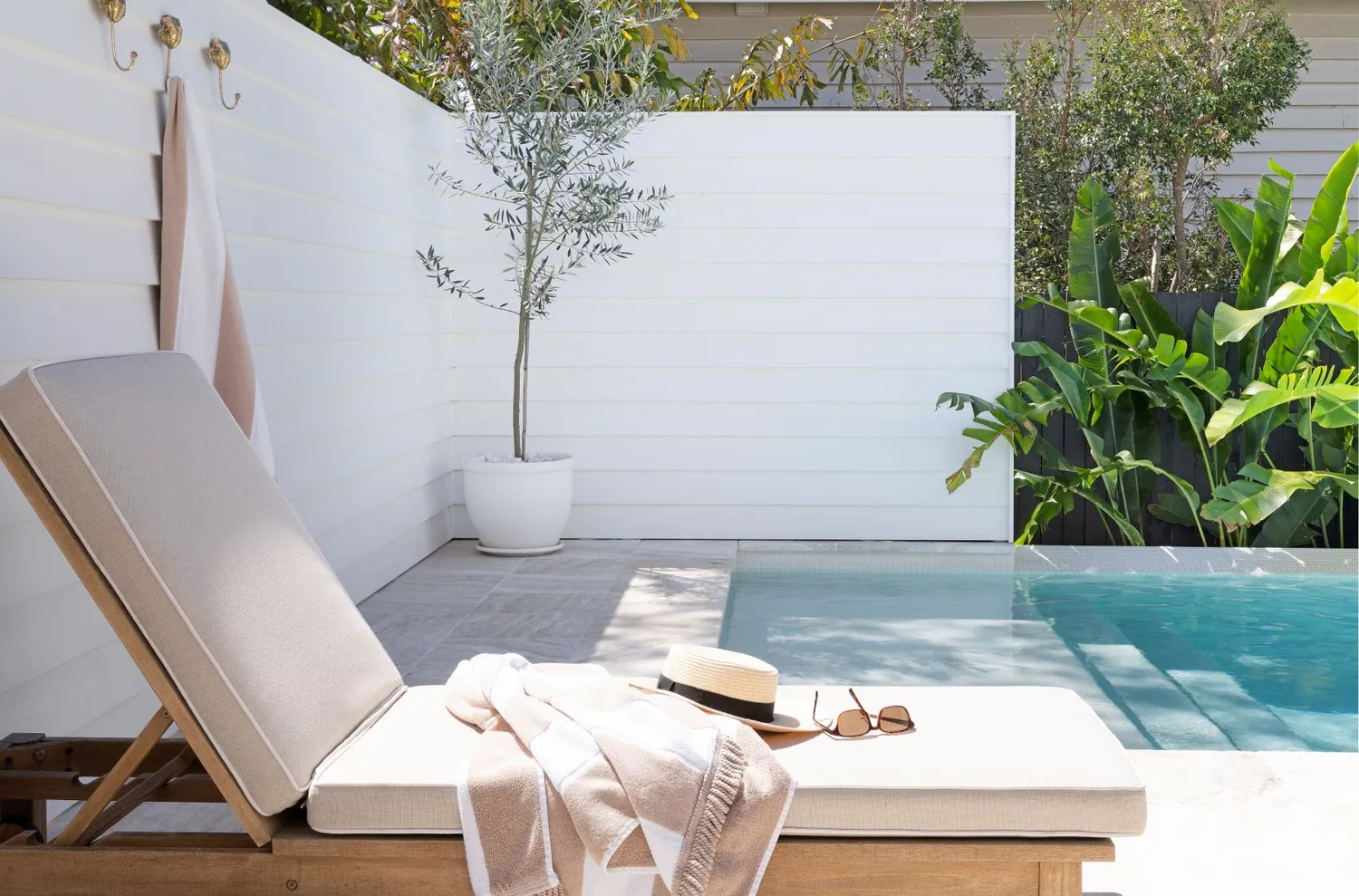
A lot of people find the cost of renovating a bit daunting. How did you go about budgeting for your renovation and what advice would you offer someone in the planning/design stages of their renovation?
We are useless at budgeting, but I think that’s because we’ve just been slowly renovating and moving onto bigger projects as we have acquired more wealth, without any specific deadlines. It’s always been a marathon and not a sprint for us, so we just complete projects and spaces as we can afford to do so. So I think my advice is to get in and get started as soon as possible. Don’t wait until you can afford the home that ticks all your boxes and don’t put too much pressure on yourself to finish it quickly. We would advise to get into the property market now, start with something small, flip it, and keep going until you get there. From a planning and design point of view, if you have time to live in the house before you get started, it pays dividends. The longer you are there, the better you get to know the home. And renovating room by room is also really helpful because you can take your time and you aren’t having to rush to make all the decisions at once. That’s how mistakes can be made and important design choices can be overlooked.
Were there any tools or resources you found helpful during the planning phases of your renovation?
Dan works in the Construction industry so he has really taken charge with all the DIY projects and he can bring our visions to life without much assistance at all – most of the time it’s just good old pen to paper. We have used a draftsman for a couple of projects, otherwise, it’s been a lot of winging it as we go, we don’t even set any strict budgets, its more about doing things bit by bit, as we can afford to.
I recently joined the Three Birds Reno School, which in all honesty I’ve been too busy to completely read, but the two modules I have read would have been perfect for us when we were starting out back in 2014 and even as seasoned renovators, it’s a fantastic tool to remind you of all the things you need to consider, so I would highly recommend that to any first time renovators or anyone that wants a great resource that has all your checklists in one place to ensure you aren’t overlooking anything.
Are you currently planning any other renovation or design projects?
We have just completed the upper floor of the home, so we are now planning the lower level, starting with a laundry renovation next month and very quickly followed by the main bathroom, three bedrooms, the main loungeroom, the office, the garage and driveway. This home is a big one, so it feels never-ending. 3 years down, one more to go we think! Next we want to build a brand new home, in years to come, as our ‘forever home’ and that’s a project that we are forever planning and have been thinking about for many years.
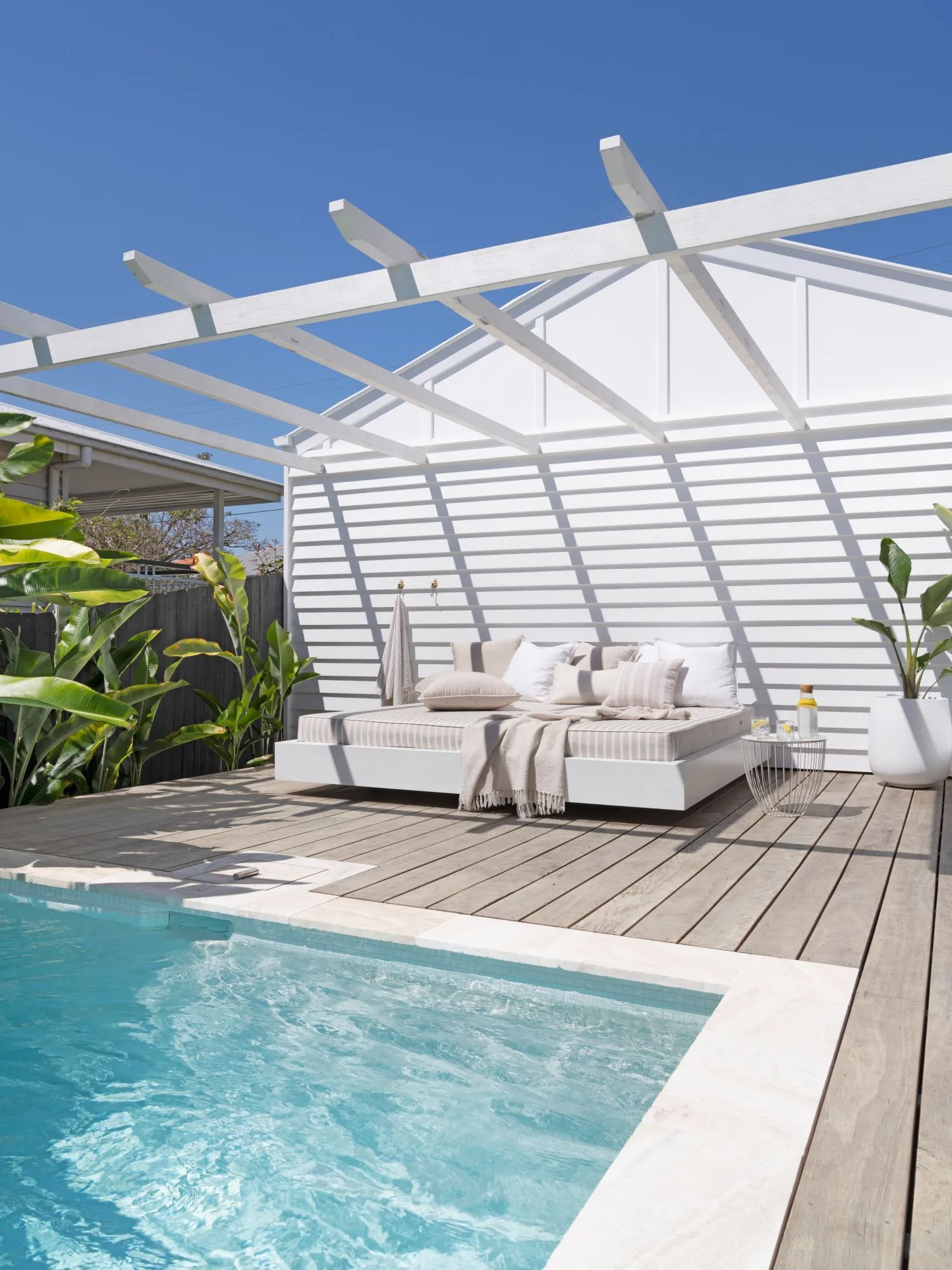
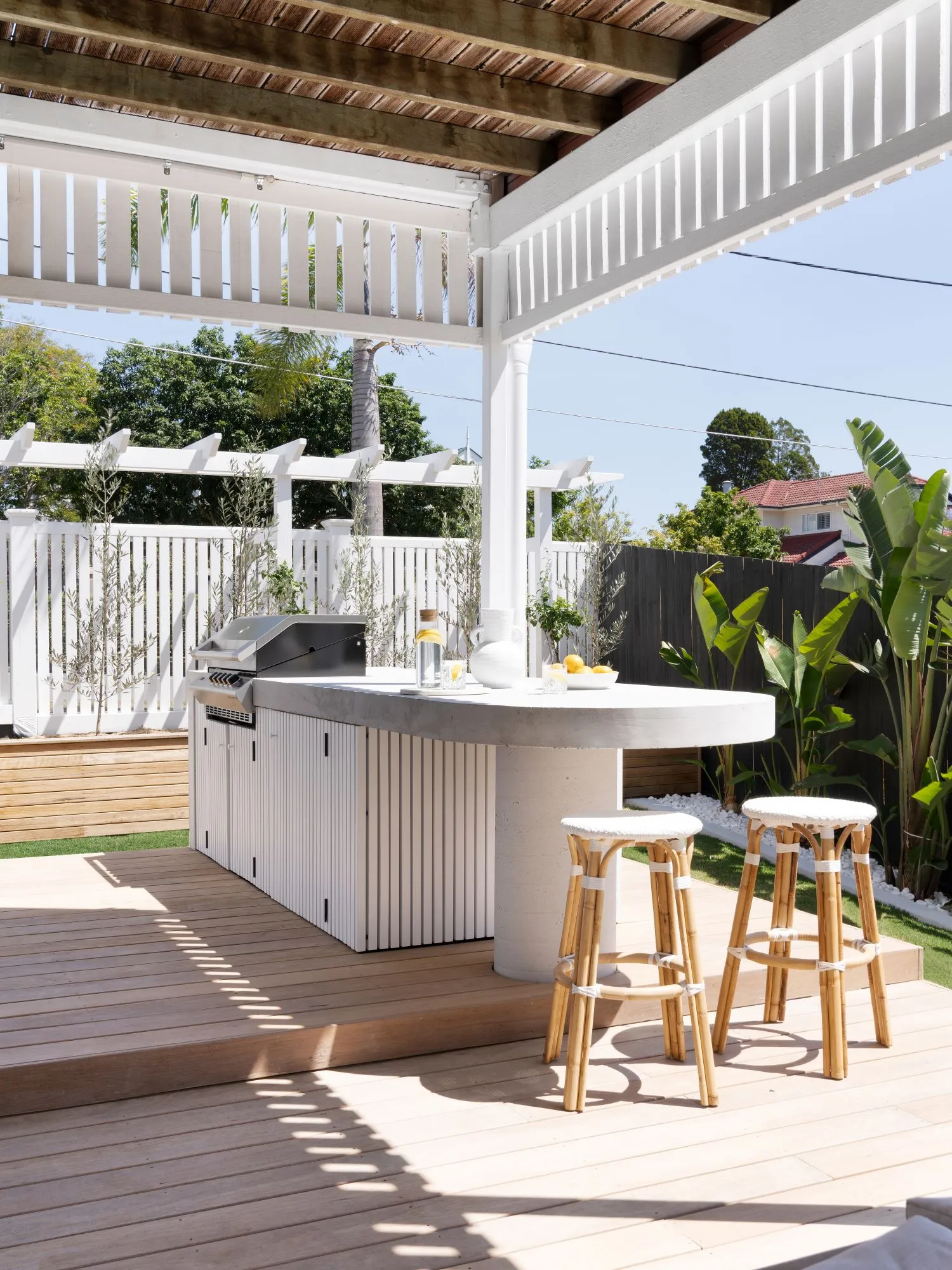
TRADES: Plumber: GJR Plumbing and Gas , Electrician: Wortho’s Electrical , Painters: A Street Painting
FITTINGS & FIXTURES: Lighting from Lighting Illusions, All tapware from the Blue Space, Concrete integrated basins by Concrete Design House, Custom timber vanities by Buywood Furniture, Flooring: Ornato Hybrid Flooring in Oak Sofia
FURNITURE & DECOR: Prints by the Print Emporium and frames custom made by the Frame Warehouse, Table linens from Saarde Home, Bedroom rug from Miss Amara, Bed linen by Eva Home, Bedside tables and outdoor dining chairs by the Beach Furniture, Barbeque from Barbeques Galore, Daybed was self-made with a custom mattress by Square Fox Designs, Sunlounger custom lounger cushions by Square Fox Designs, Handwash in all rooms by Domenica Formulations, White inside Sofa from Sunday Society, Outdoor lounge setting from Freedom, Kitchen stone on island and splash back by WK Quantum Quartz in Venatino Statuario, Bed from King Living
