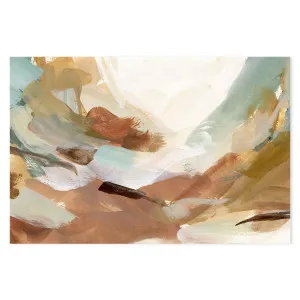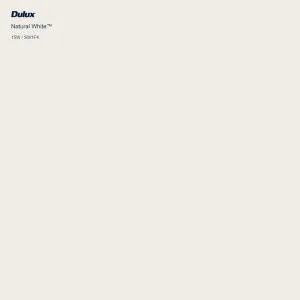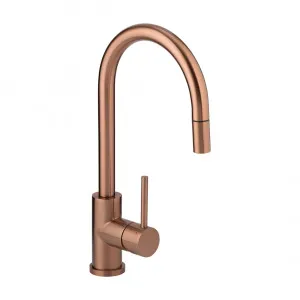Mood Board Projects
Escape to Solara: A Mediterranean Oasis in Brisbane
Interior Design: Sage & Cove Interiors
Style Sourcebook Profile: Sage & Cove Interiors
Solara Project Webpage: Project Studio
Photography: Villa Styling
It feels like not too long ago that we were touring Sage & Cove’s ‘holiday at home’ Villa Cove project, and now we’re stepping inside their latest luxury project, Solara. On a serene residential street in a charming Brisbane suburb sits Solara. The name Solara, meaning ‘of the sun’, perfectly reflects the vision behind this home, which was designed to embrace sun-drenched warmth and welcome an abundance of natural light. The home (which is undoubtedly a compete oasis) features striking voids and skylights, curved walls, natural stone and hanging gardens, all reminiscent of the Mediterranean. And the most surprising part? It’s all located right in the heart of Brisbane.
We’ll be taking you through a tour of the dreamy Solara project, as well as the mood boards and Project Studio specification schedules that Ashley from Sage & Cove Interiors created and used to bring Solara to life. Now, let’s escape to Solara.
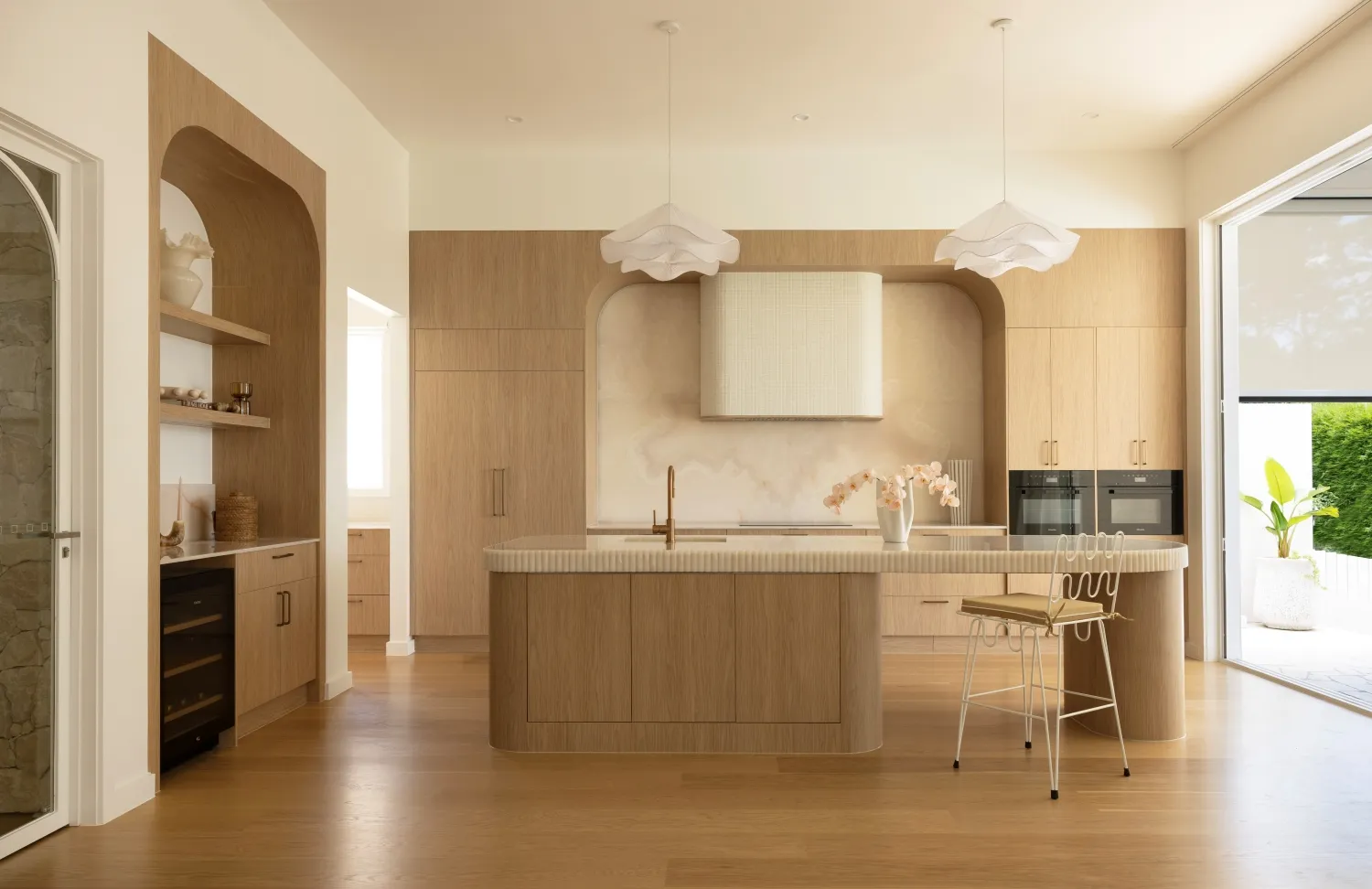
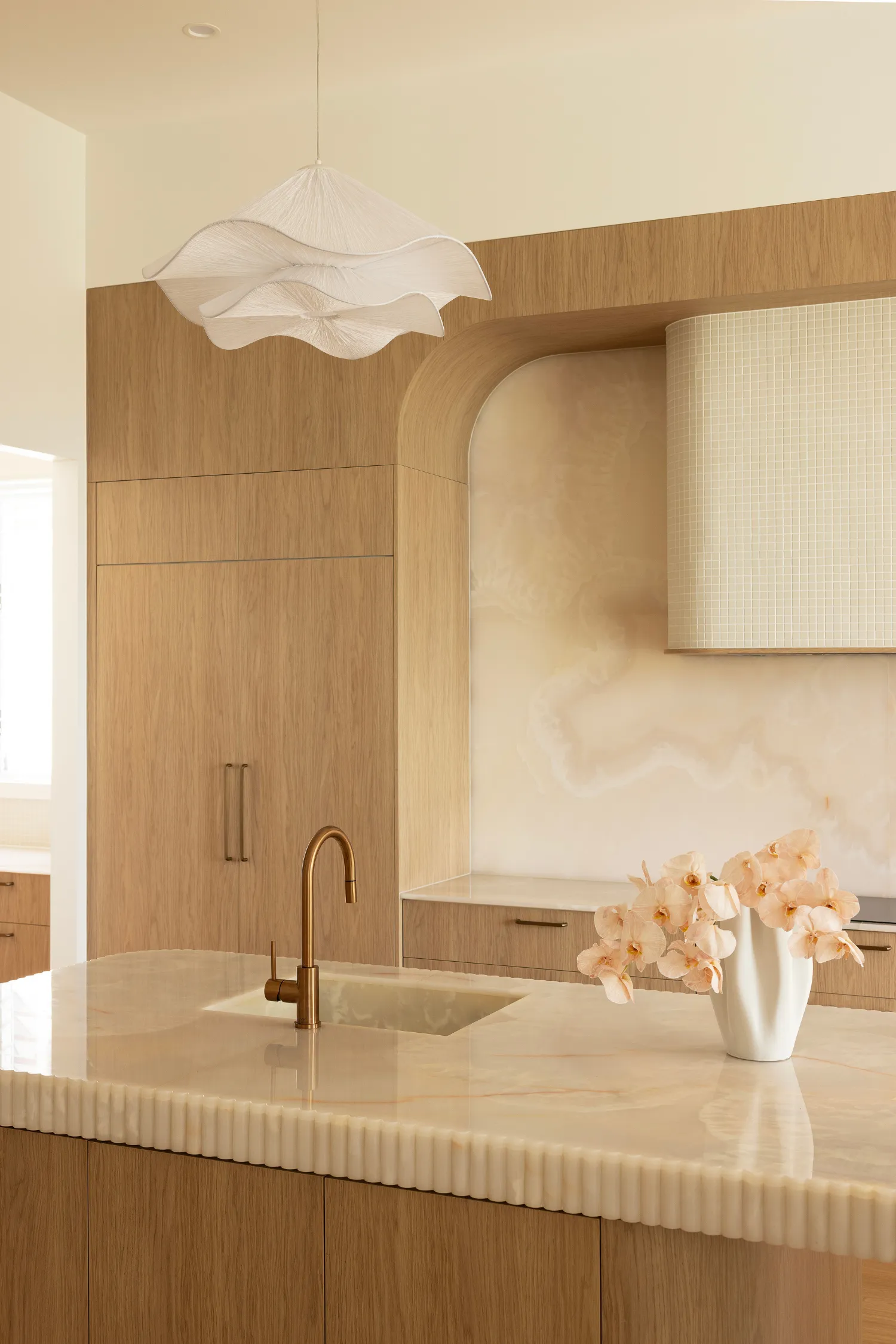
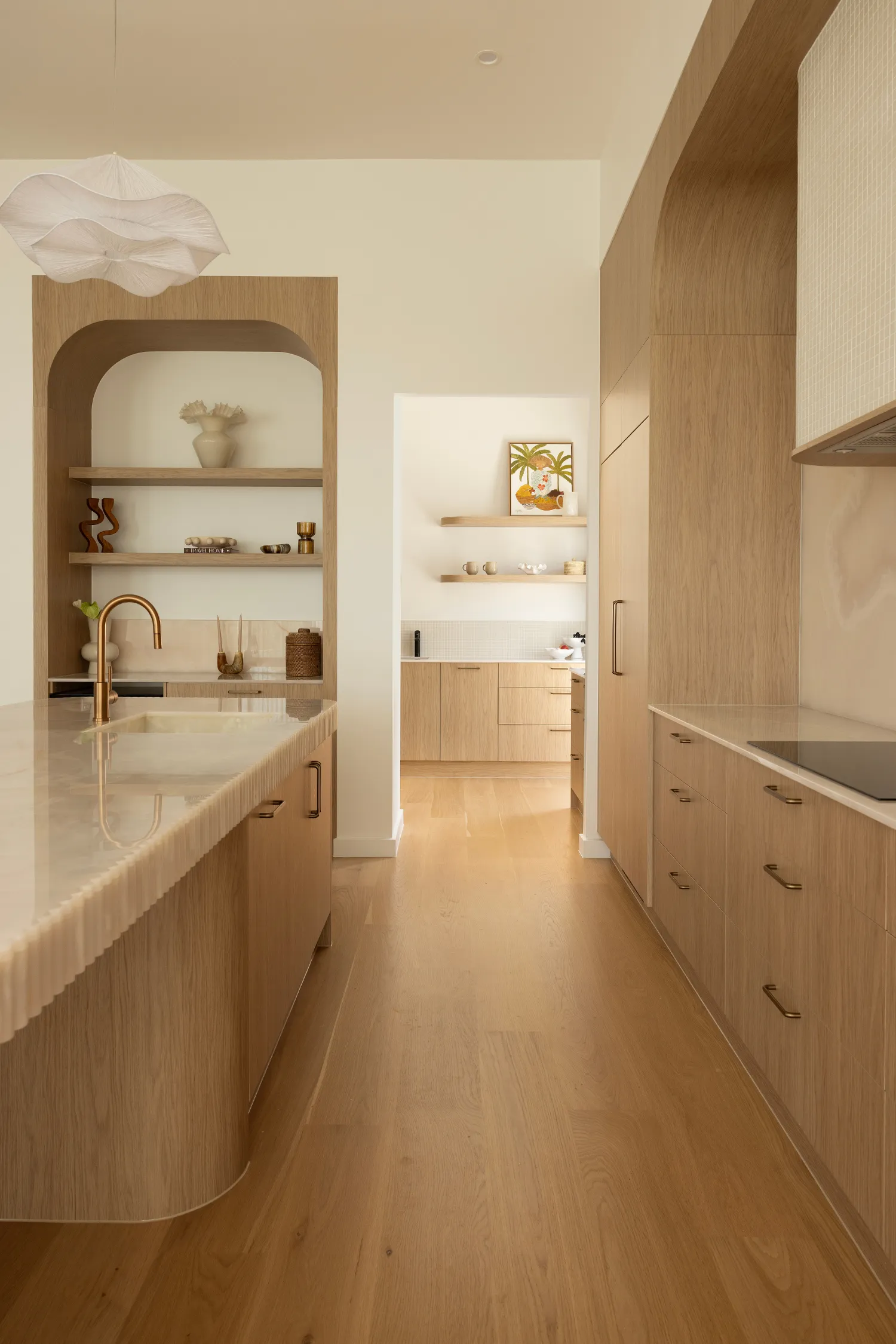
Upon entering Solara, you are first greeted with striking 3-metre-high entry doors and a stunning 6-metre void, which instil an immediate sense of awe. Walking through to the kitchen, which is both Sage & Cove’s and Style Sourcebook’s favourite part of the home, we can’t help but notice the striking custom fluted island bench with white onyx stone. We also feel drawn to the beautiful layered pendant lights, which draw the eye up to the high ceilings.
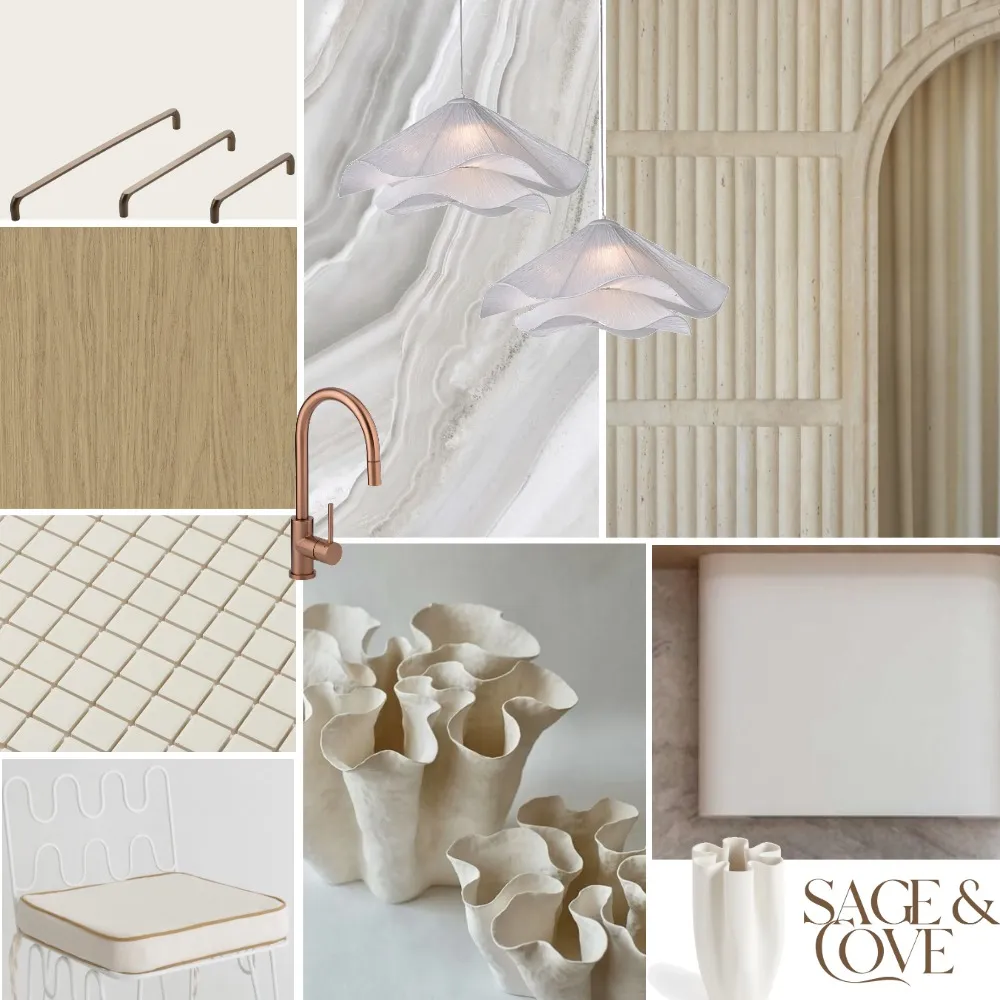 View mood board
View mood board
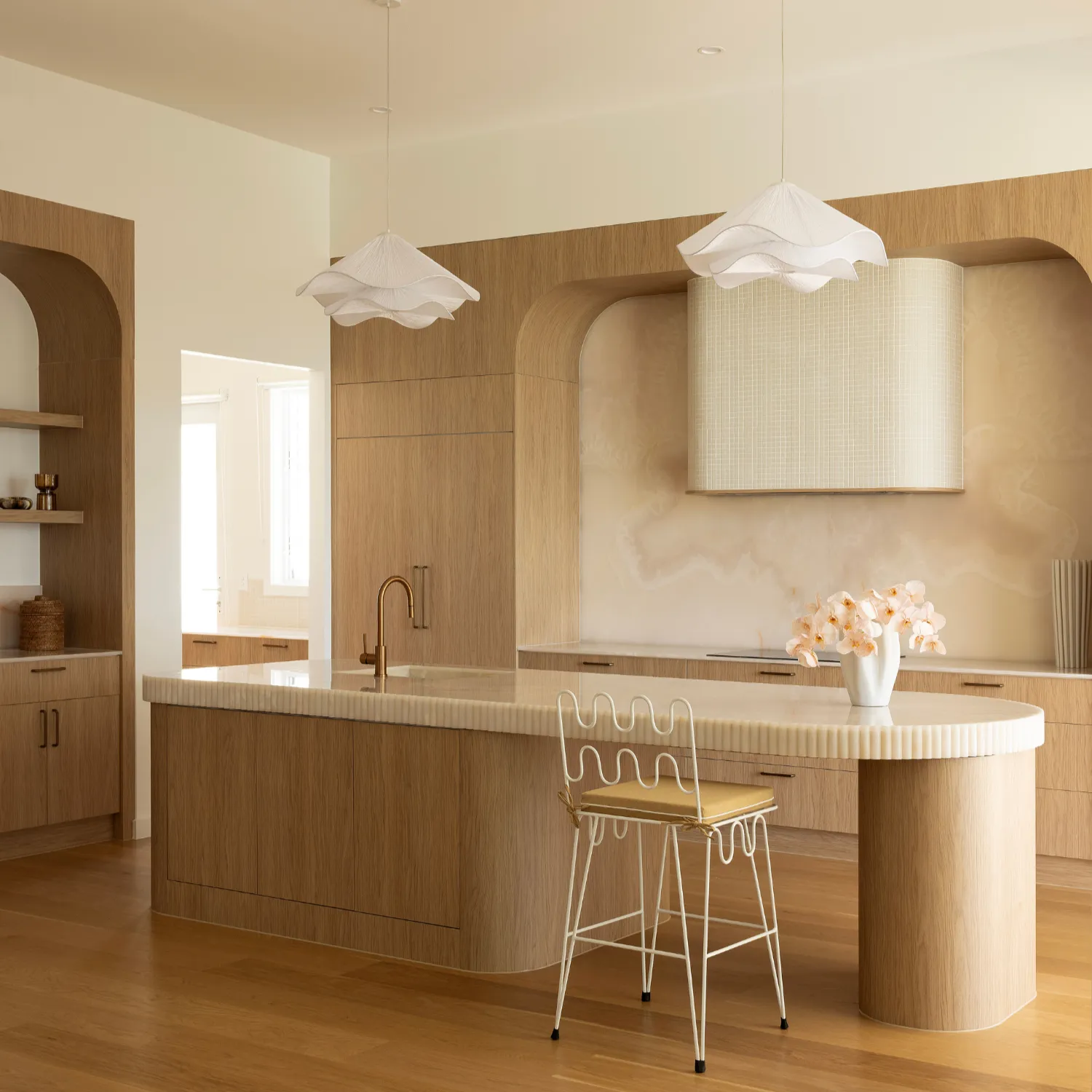
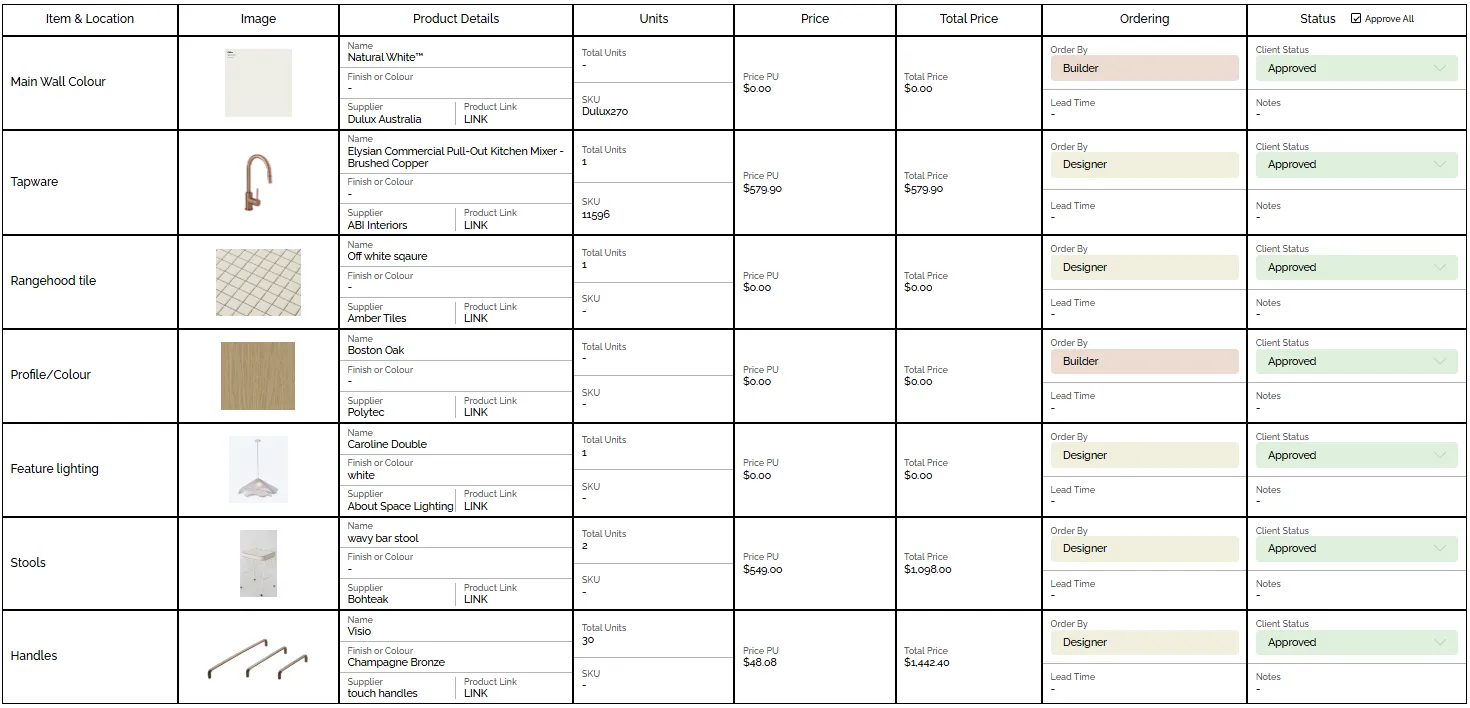
When creating Solara, Sage & Cove Interiors drew inspiration from “Mediterranean influences, warmer colour palettes and textures” which capture the feeling of holiday destinations. To bring this to life, Sage & Cove Interiors used Style Sourcebook extensively. “Once I’ve got my plans done and I’m ready to make selections, I use Style Sourcebook to get a vibe of the spaces and to ensure the style is cohesive throughout. Once I’ve got an idea of the fixtures and fittings, the furniture comes afterwards to pull everything together.”
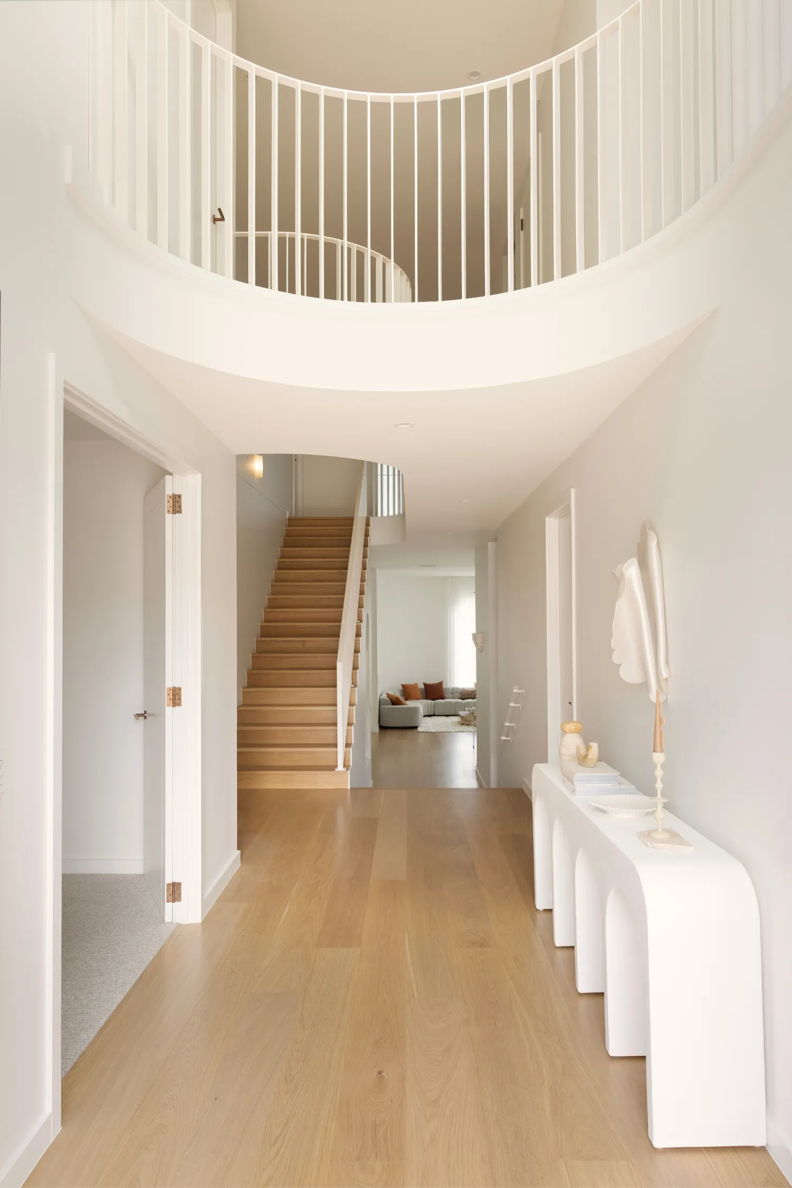
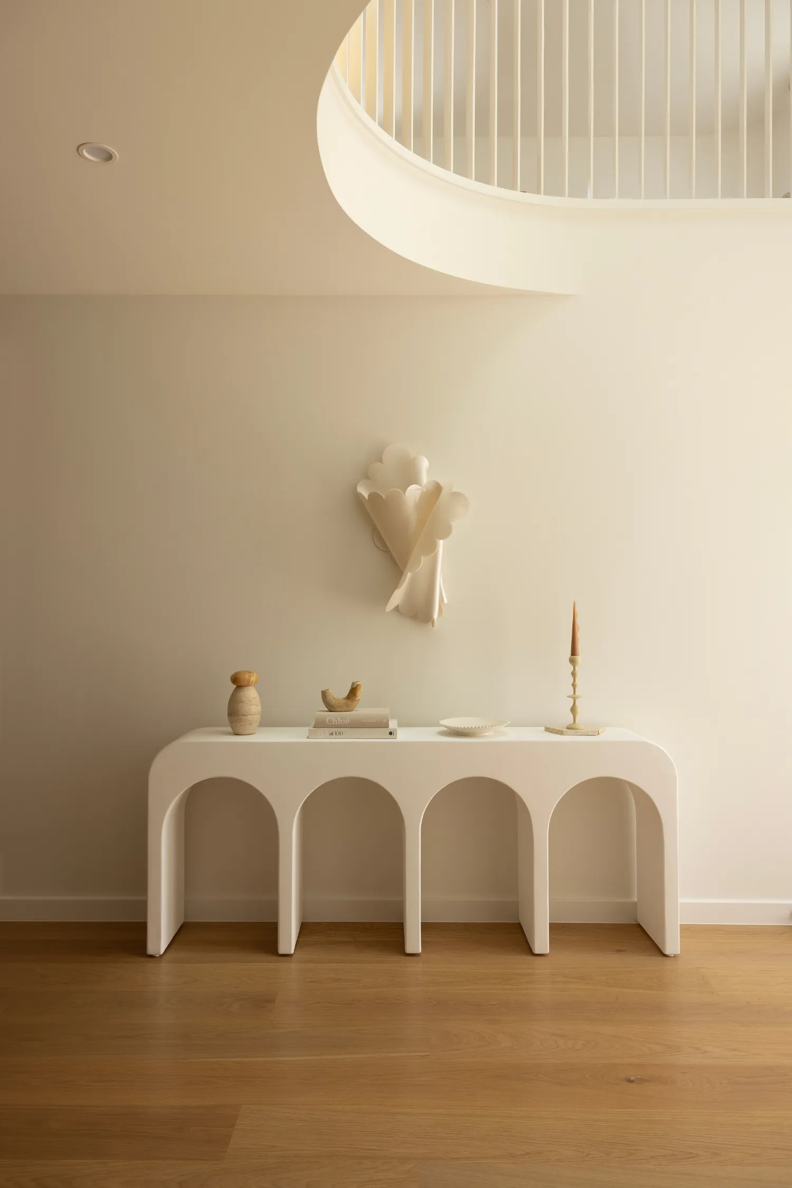
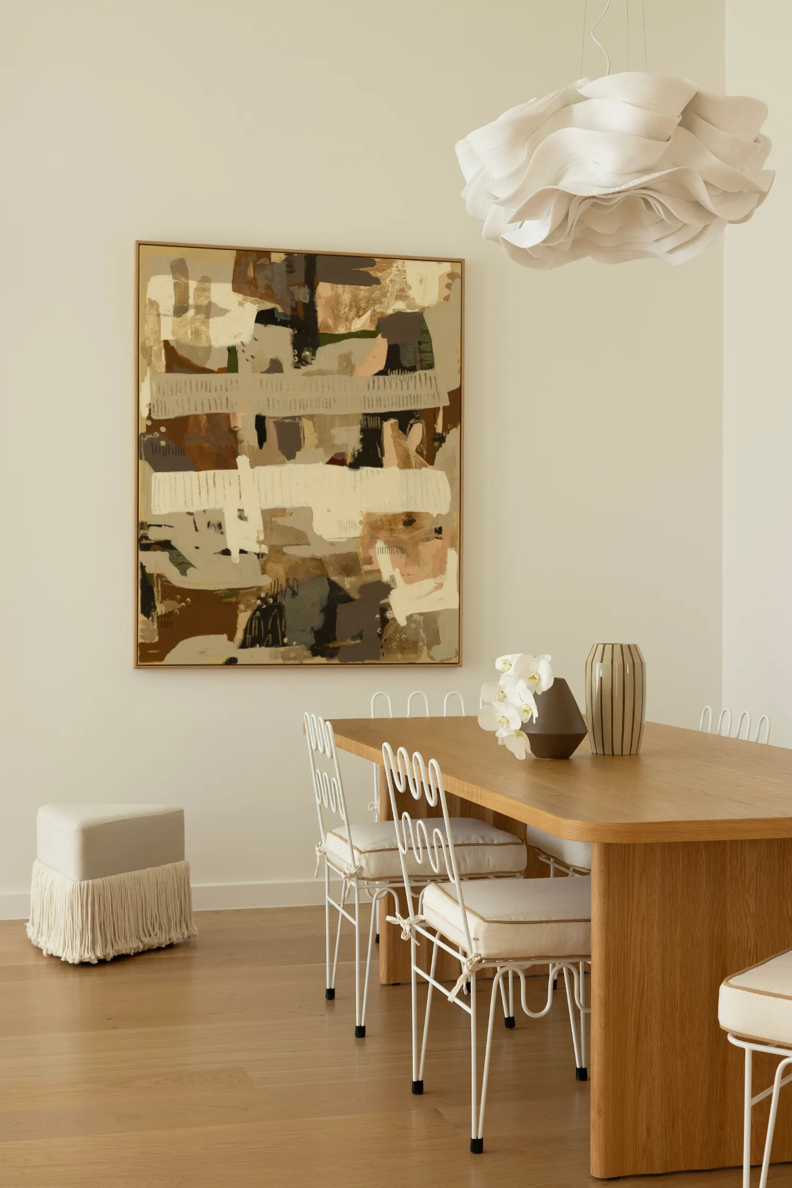
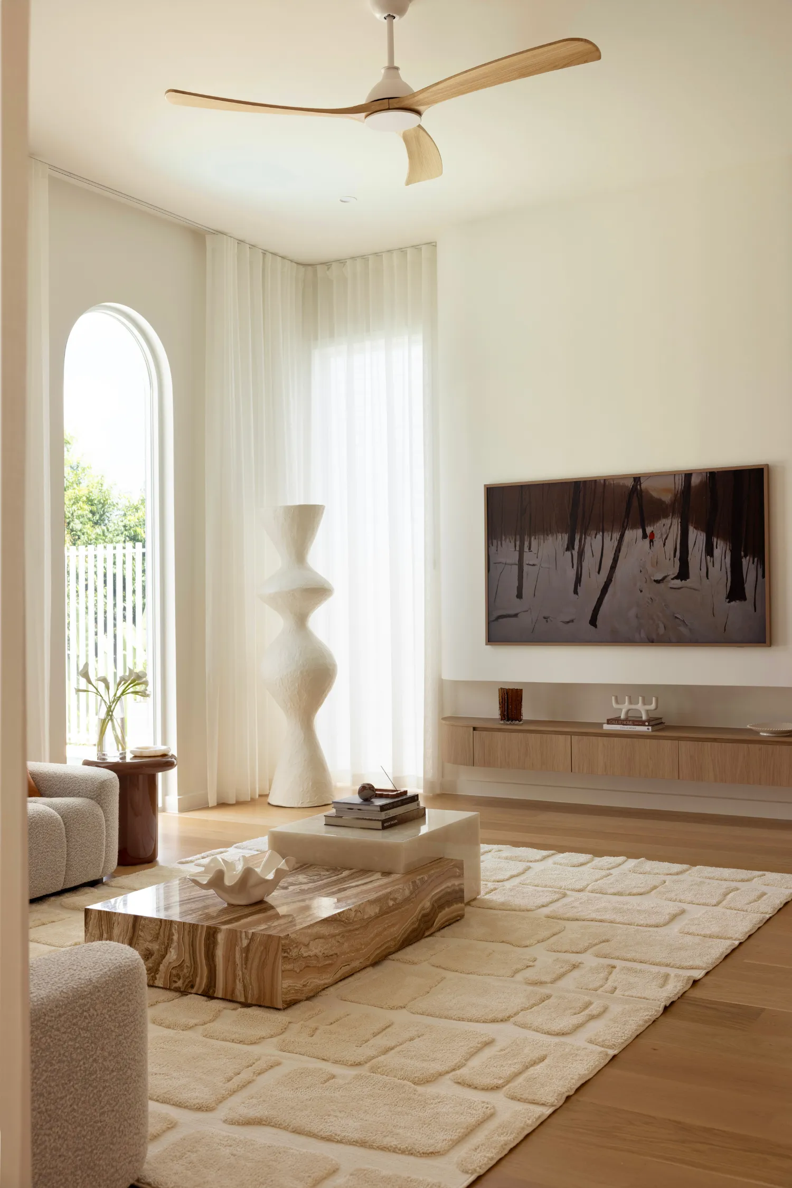
“When embarking on the design journey, mood boards are integral to my creative process. The introduction of Project Studio has significantly enhanced this experience, as it elegantly organises everything into a finishing schedule tailored for builders, tradespeople, and owners.”
-Ashley, Interior Designer, Sage & Cove Interiors
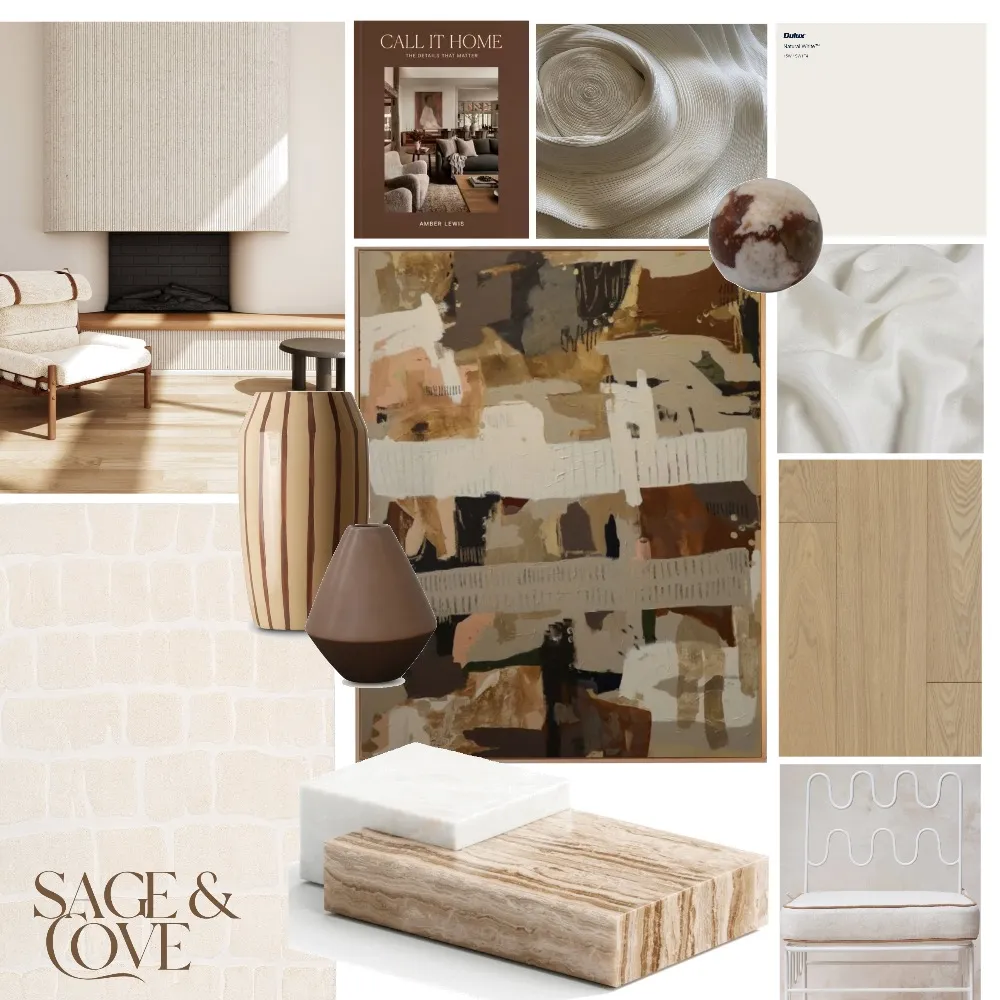 View mood board
View mood board
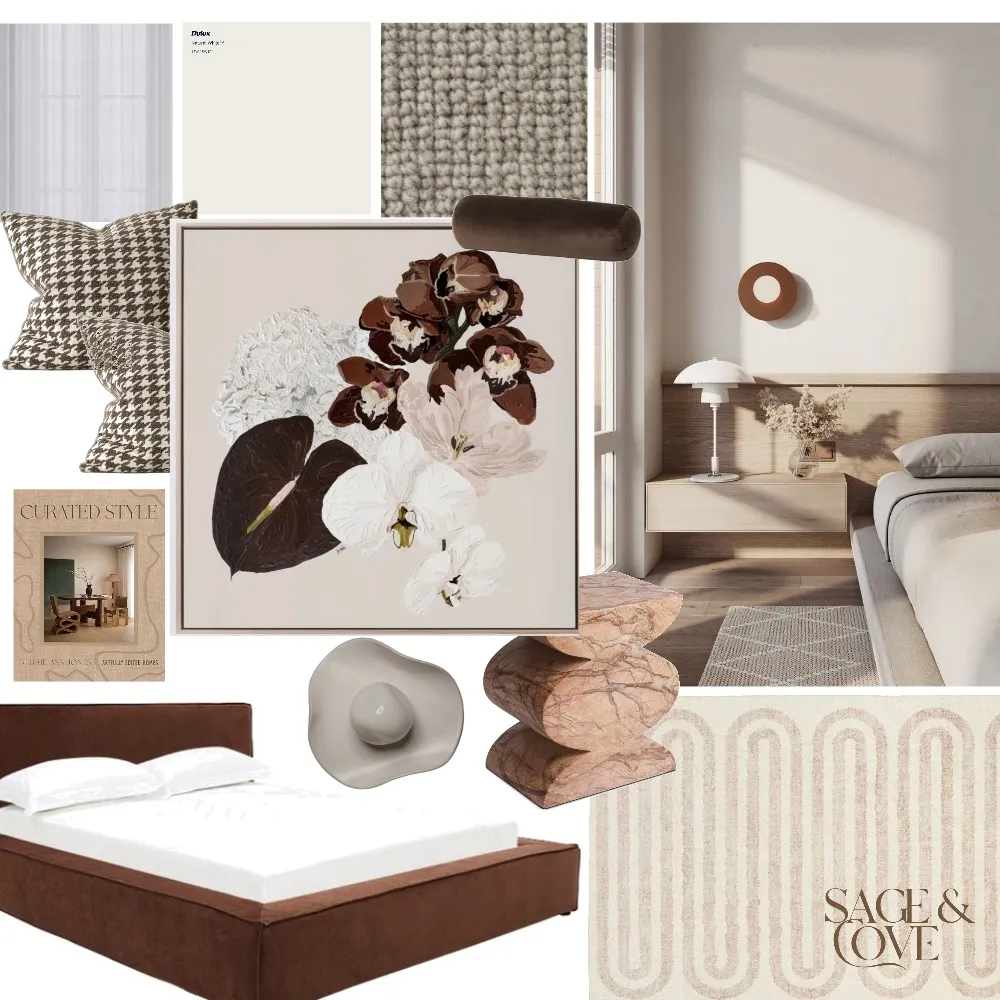 View mood board
View mood board
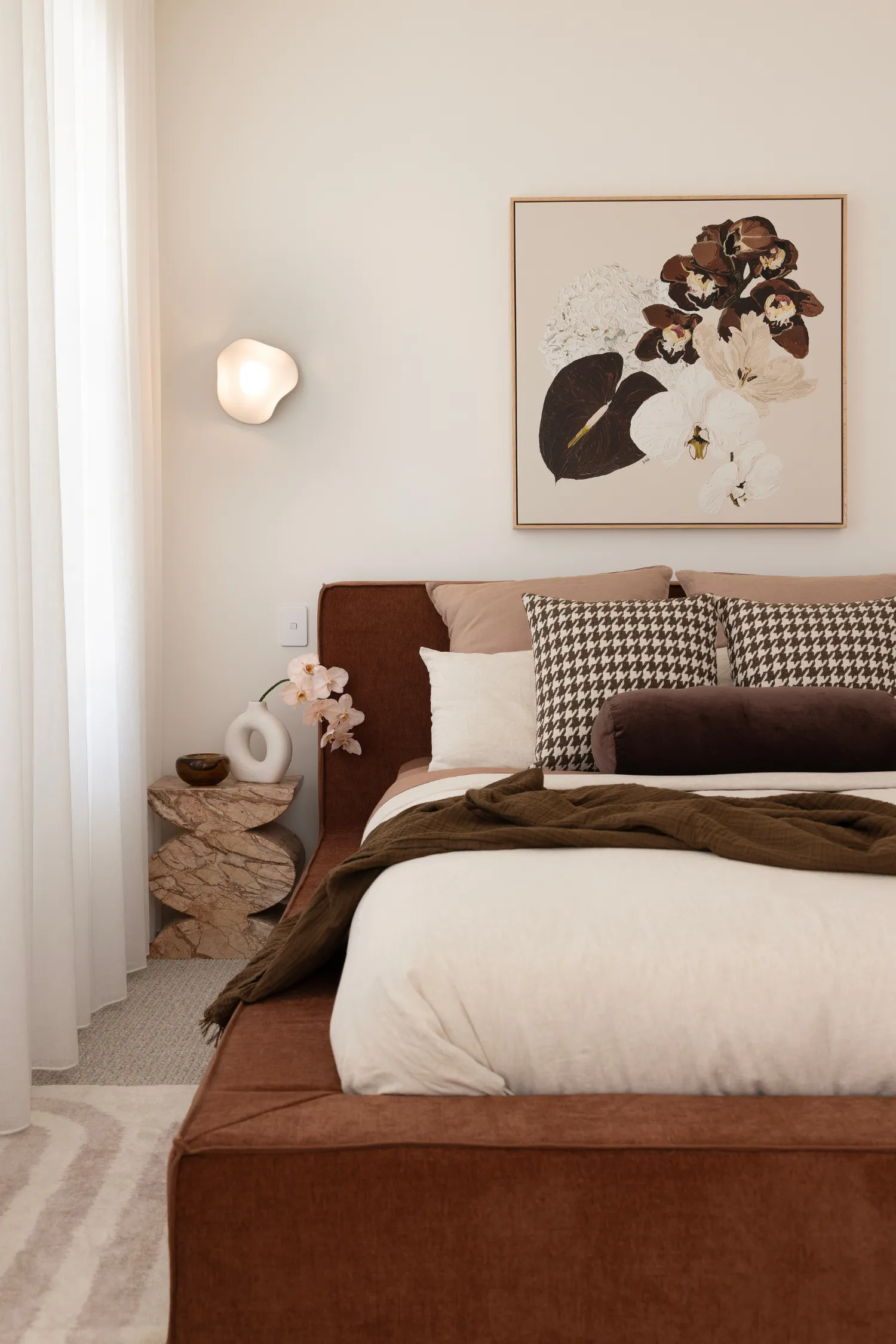
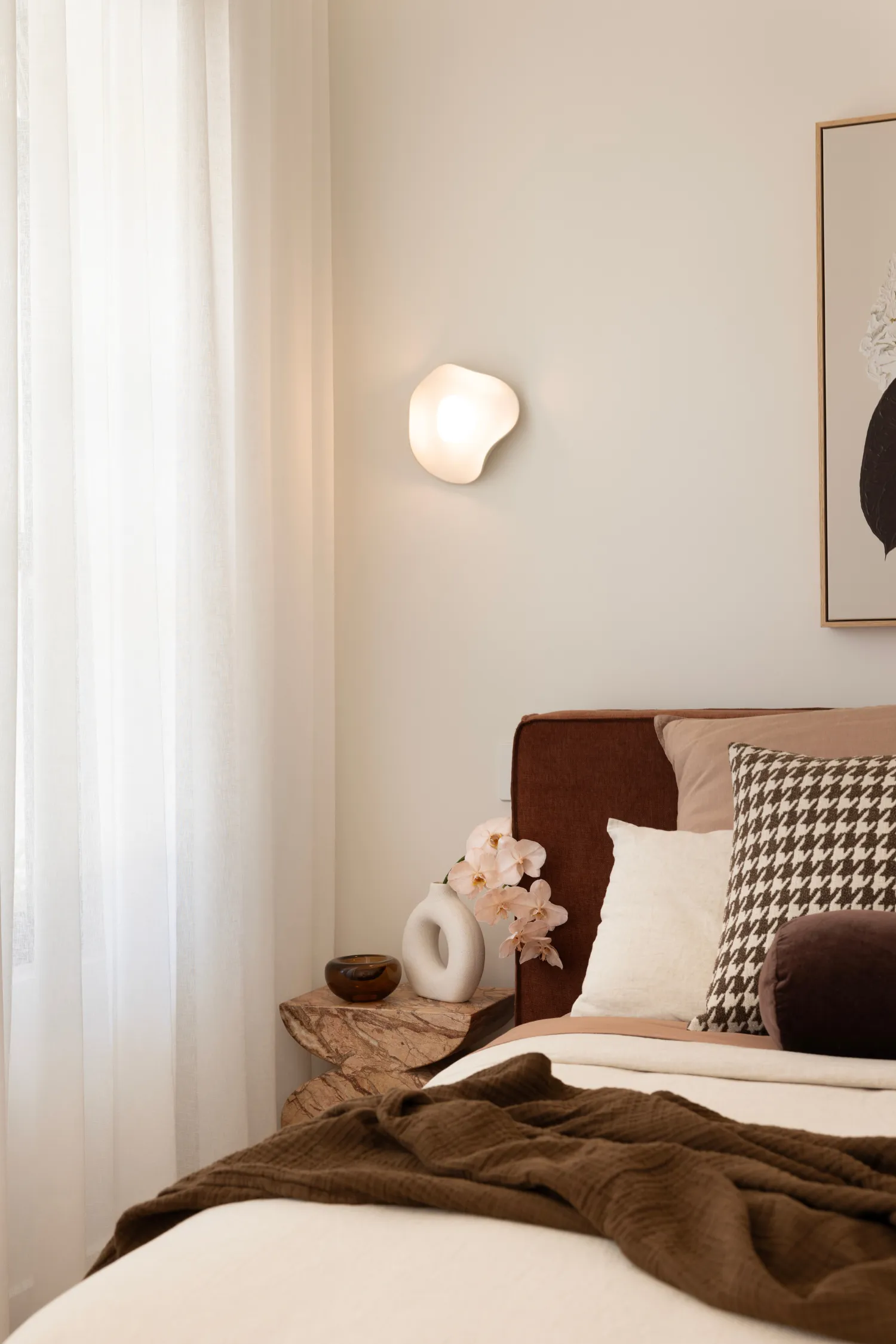
Ashley from Sage & Cove Interiors is a long-time user of Style Sourcebook, using the tool for both the mood board tool and Project Studio, and for marketing her business. Ashley ensures that her Style Sourcebook profile is always filled out and up to date as this is where clients regularly find her and engage for future projects. Ashley also regular finds new ranges and brands on Style Sourcebook, after seeing the products visually in our product library.
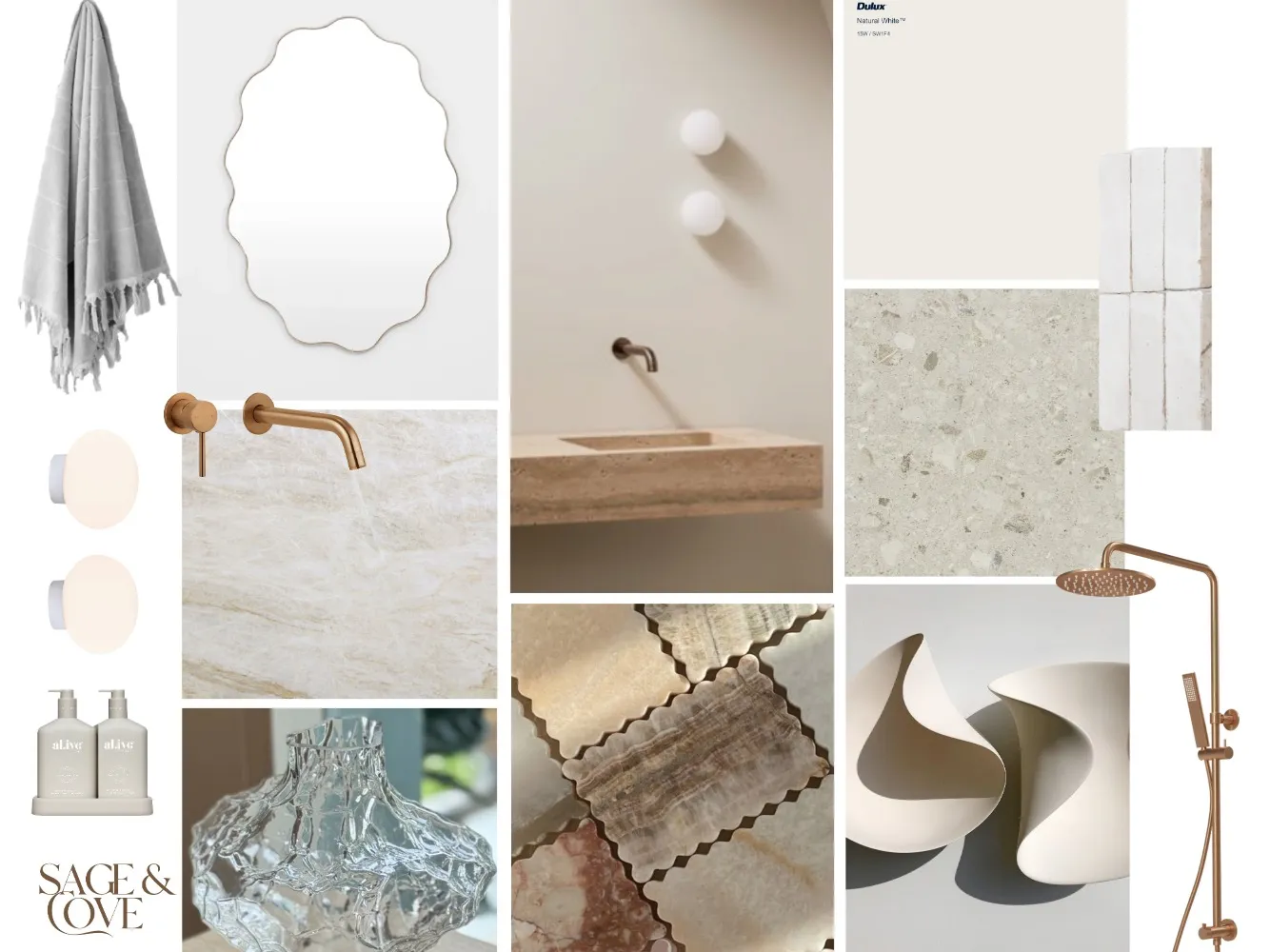 View mood board
View mood board
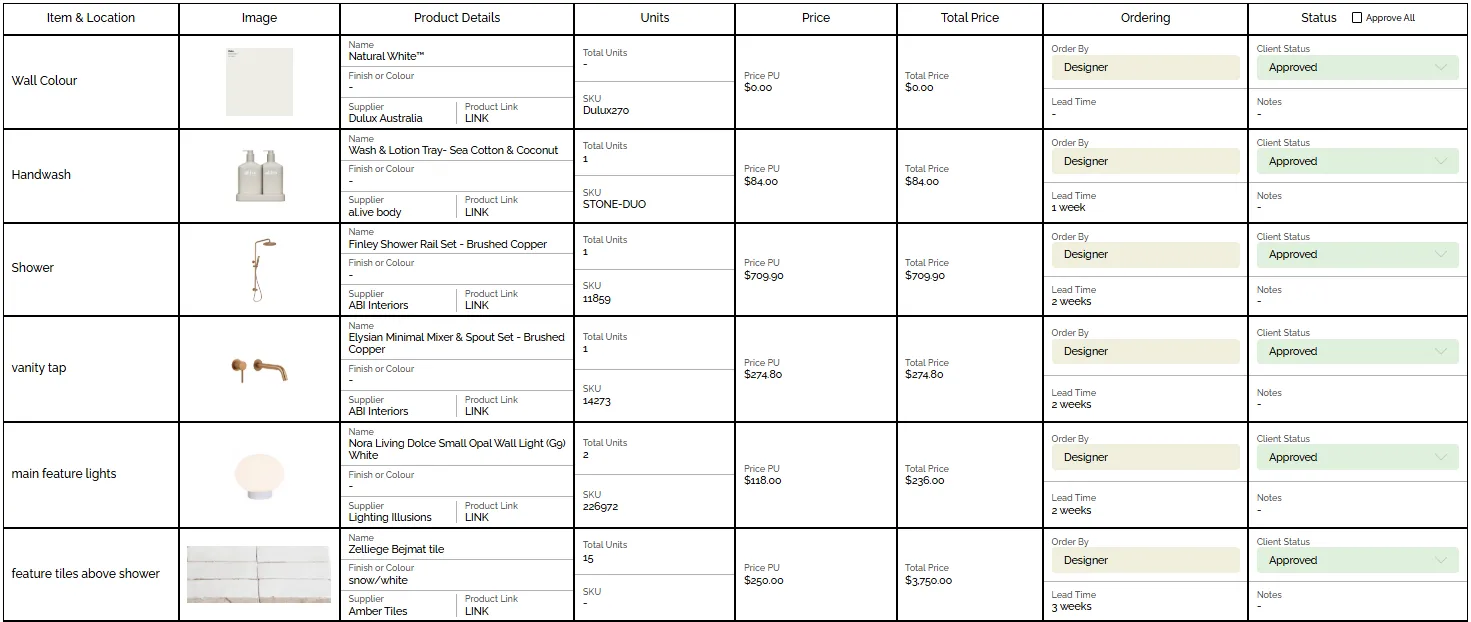
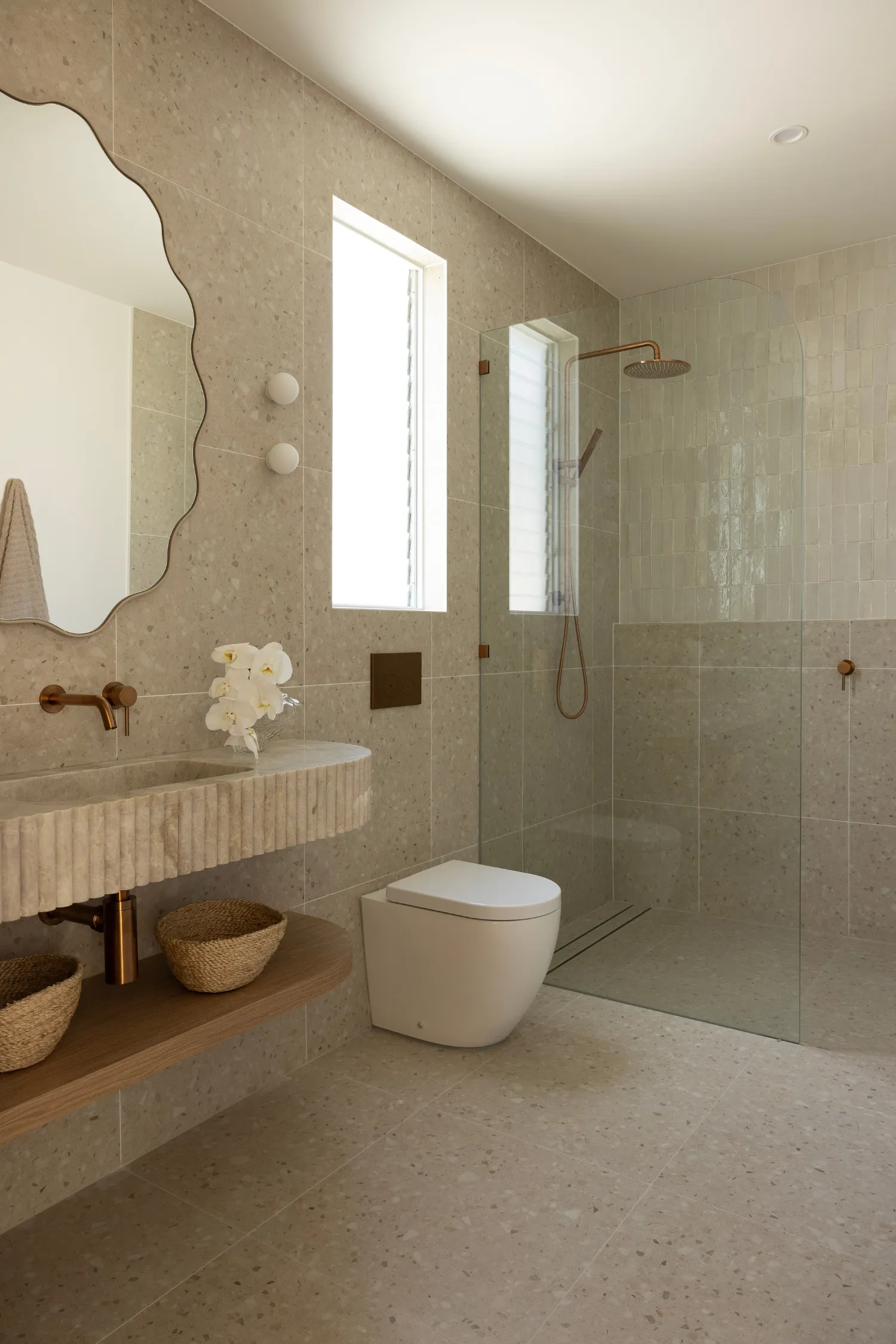
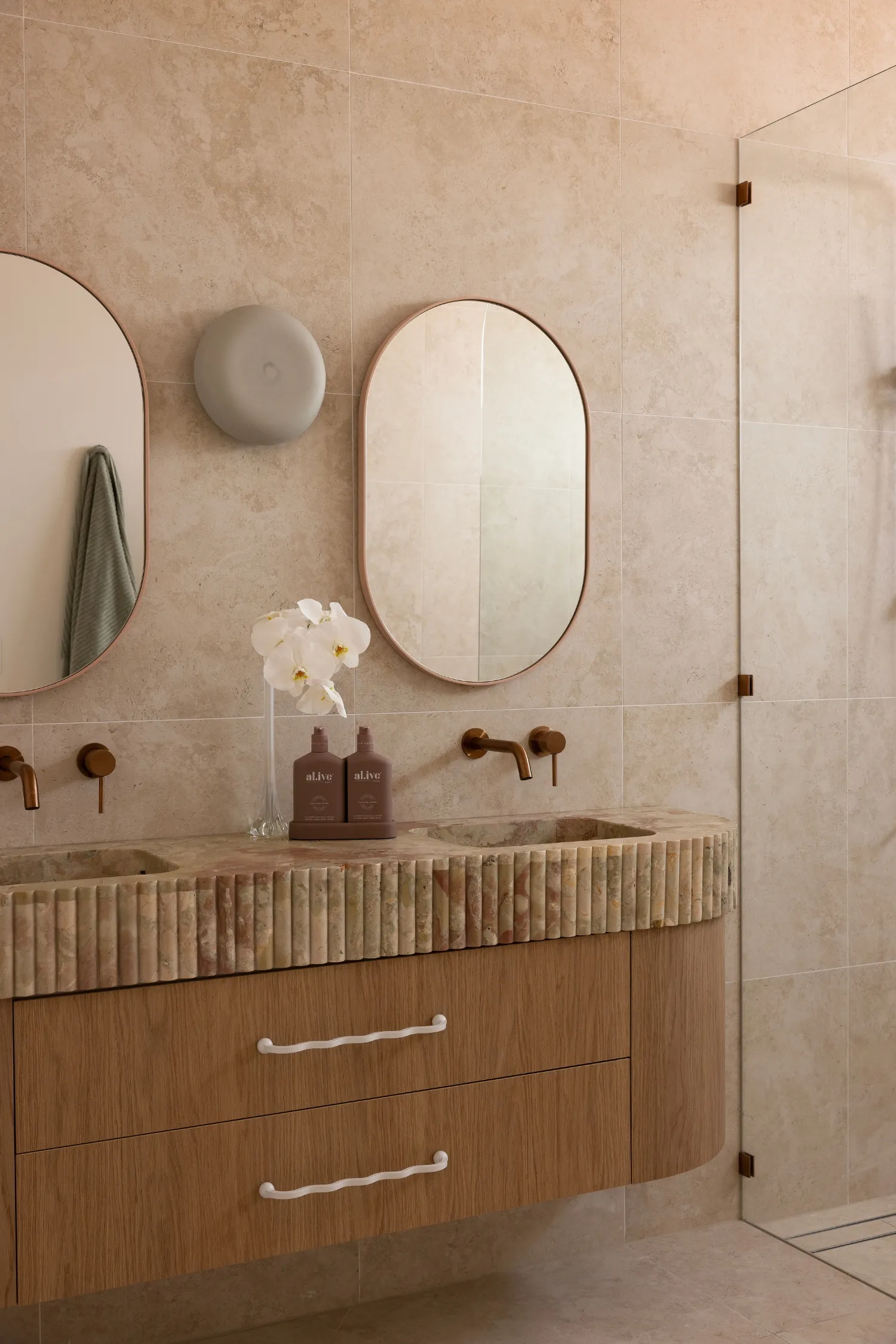
“The Project Studio innovation has eliminated the need for redundant data entry; I can easily import information from the Style Sourcebook product list or upload images and items, allowing me to input information once. This streamlined approach has greatly improved the overall efficiency of the design process.”
-Ashley, Interior Designer, Sage & Cove Interiors
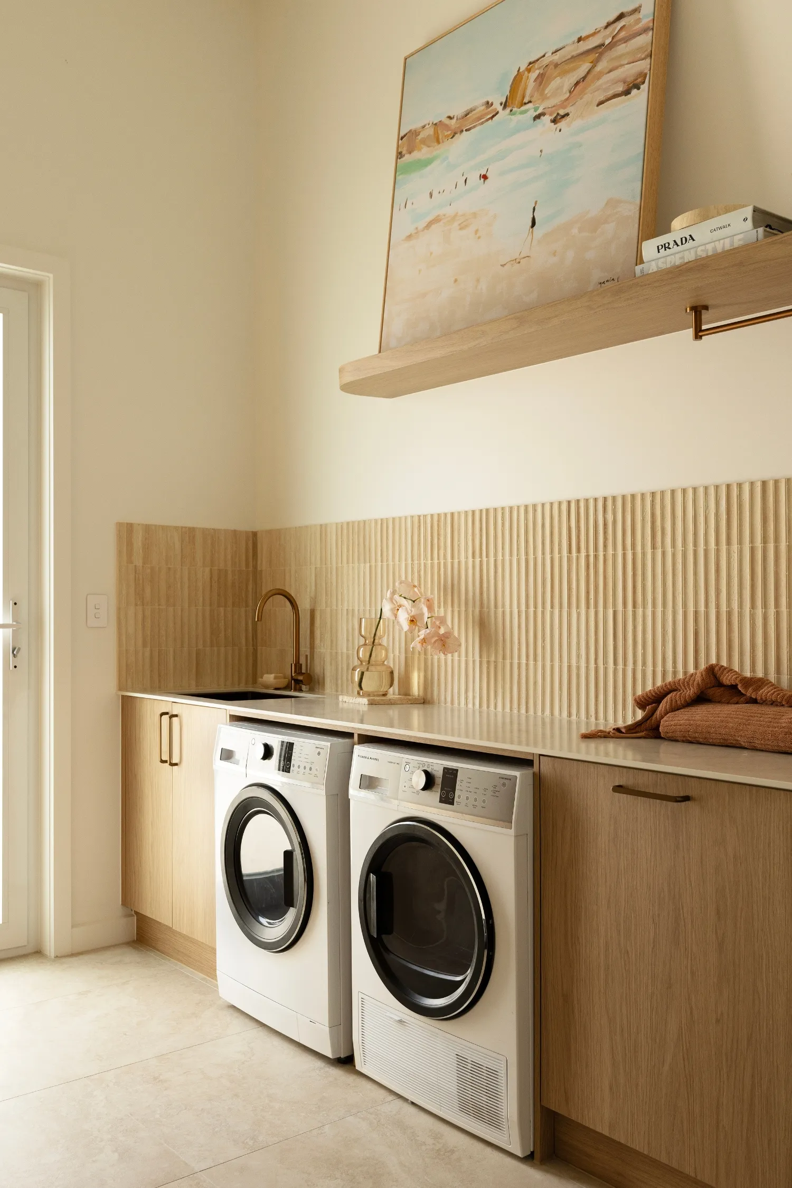
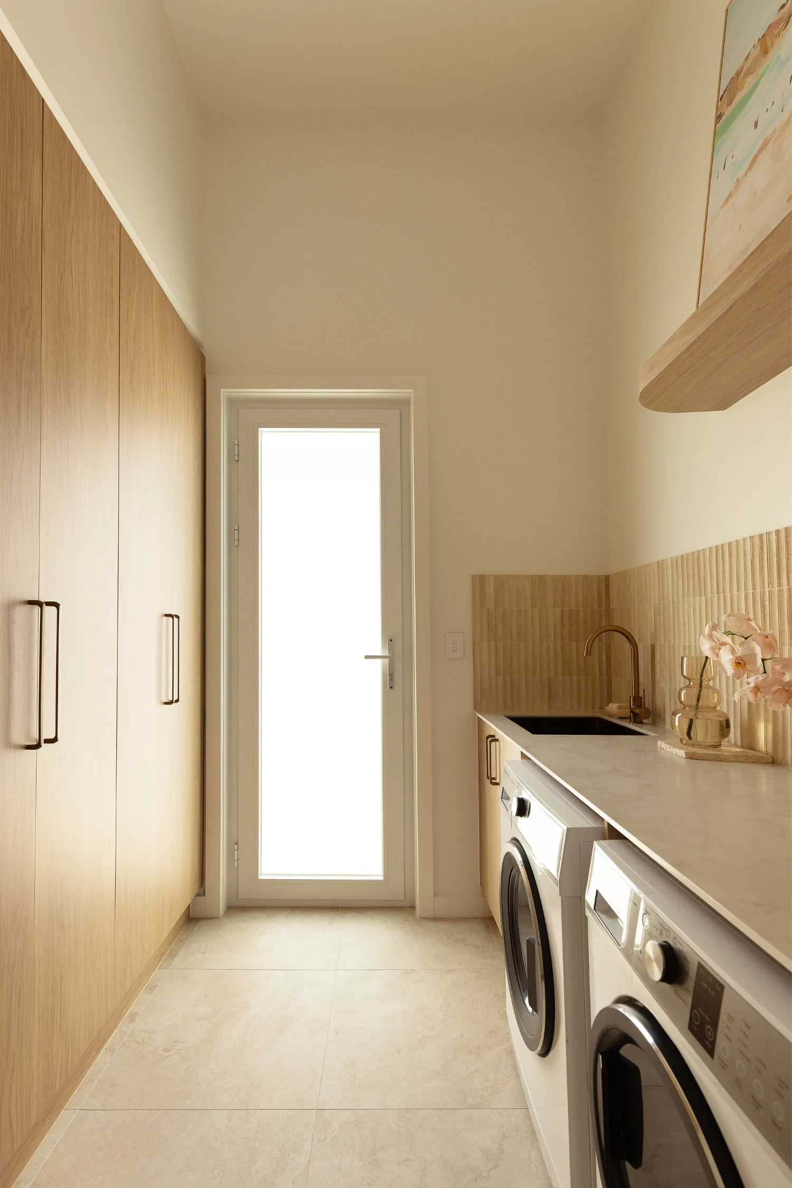
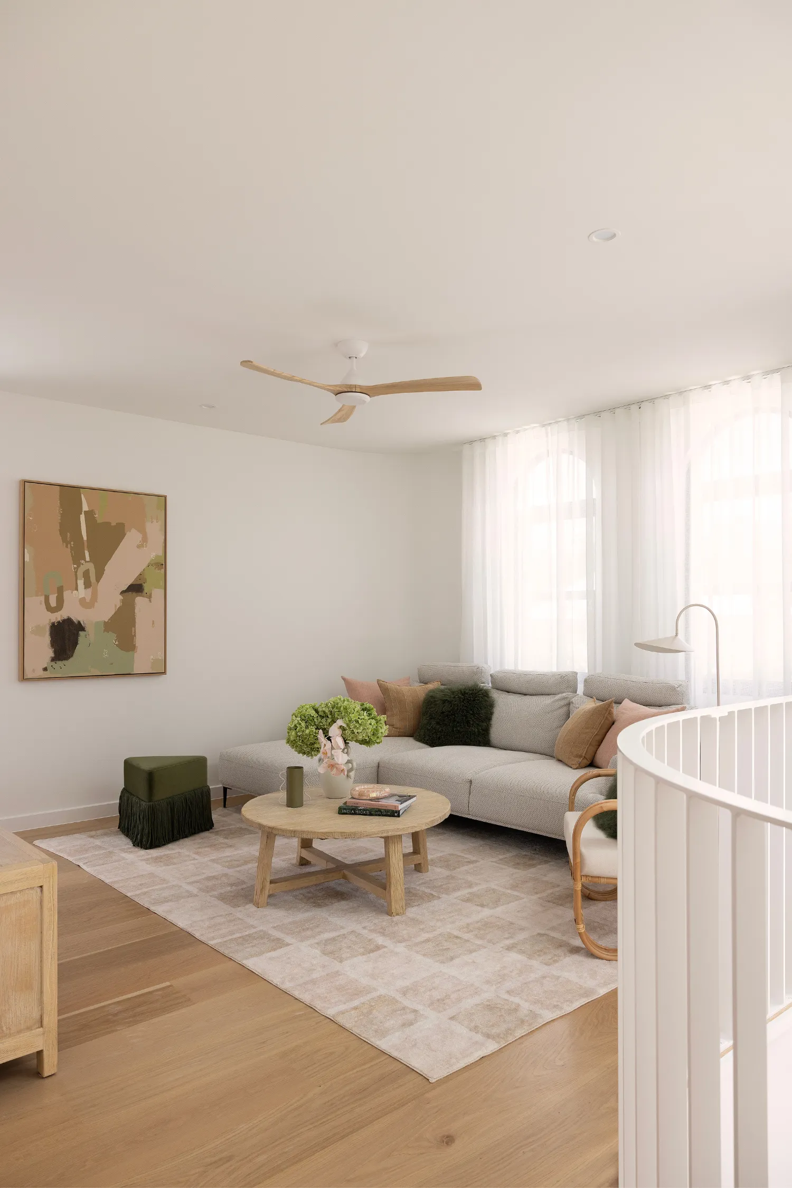
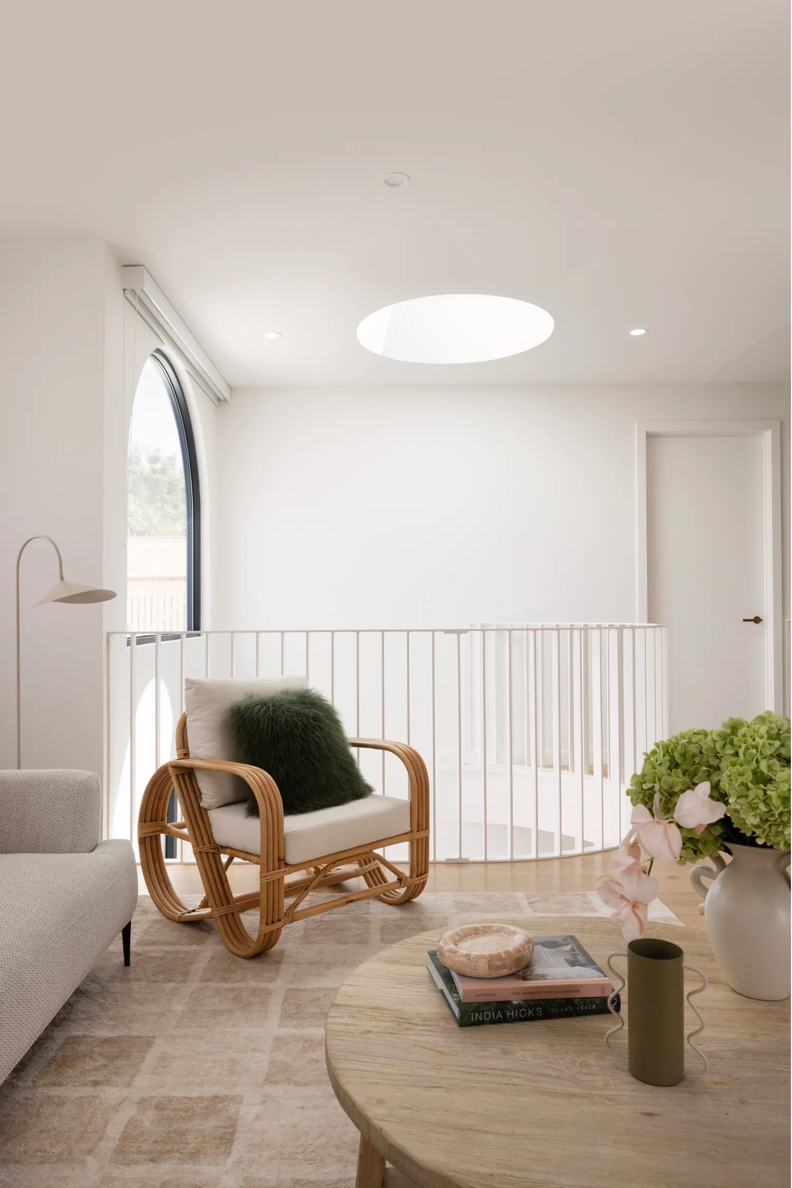
Another area to lust over is the master bedroom and ensuite. This space offers a spectacular bird’s-eye view of Brisbane city, providing an impressive vantage point over the pool. With archways galore, the master bedroom and ensuite feature an open plan layout and selections that have been specified to a tee. The master bedroom features a stunning warm-toned palette with rust features, which is perfectly complemented by the unique and striking artwork. Alongside this is the warm-toned ensuite, which even has a nod to downstairs with the matching custom white onyx stone.
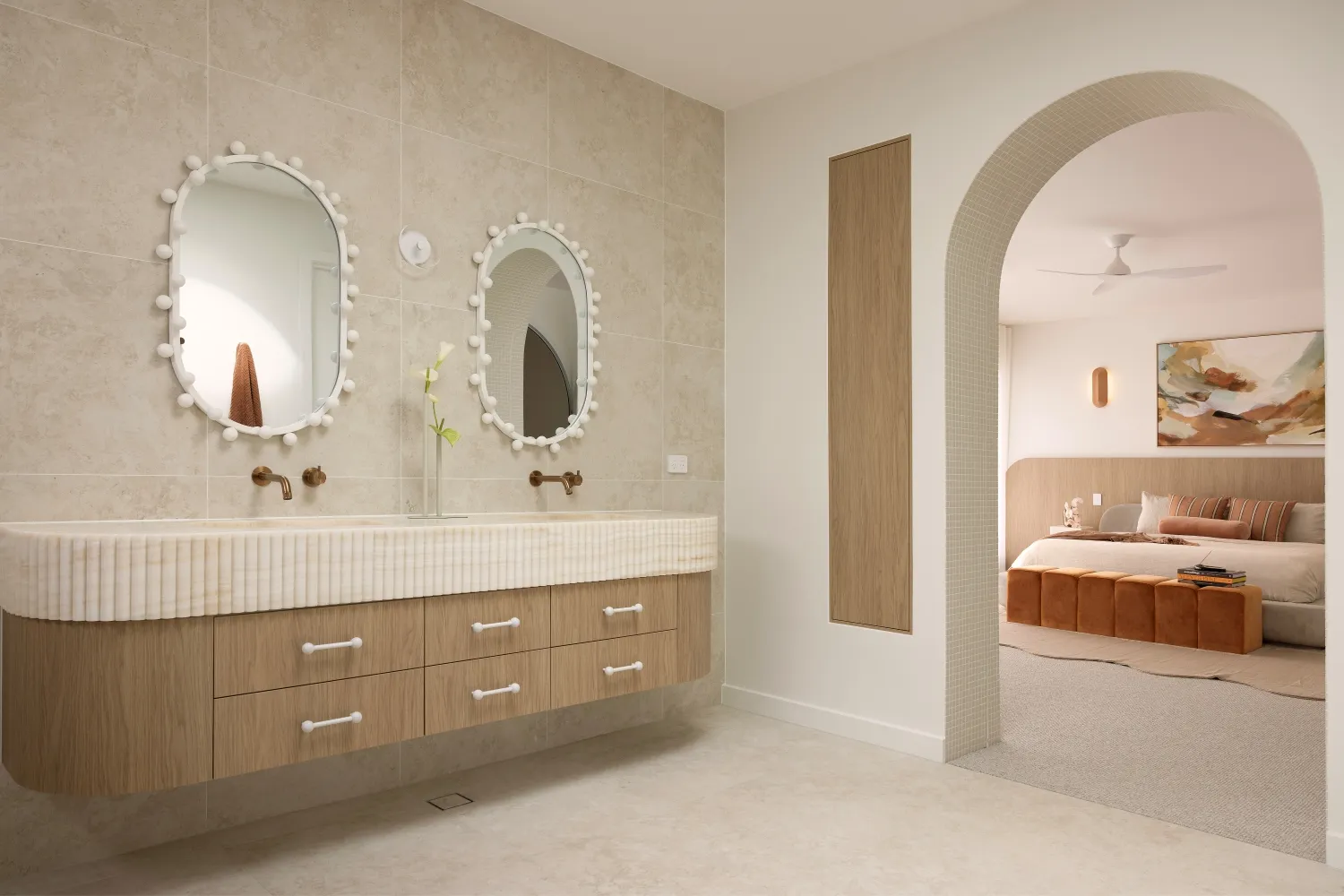
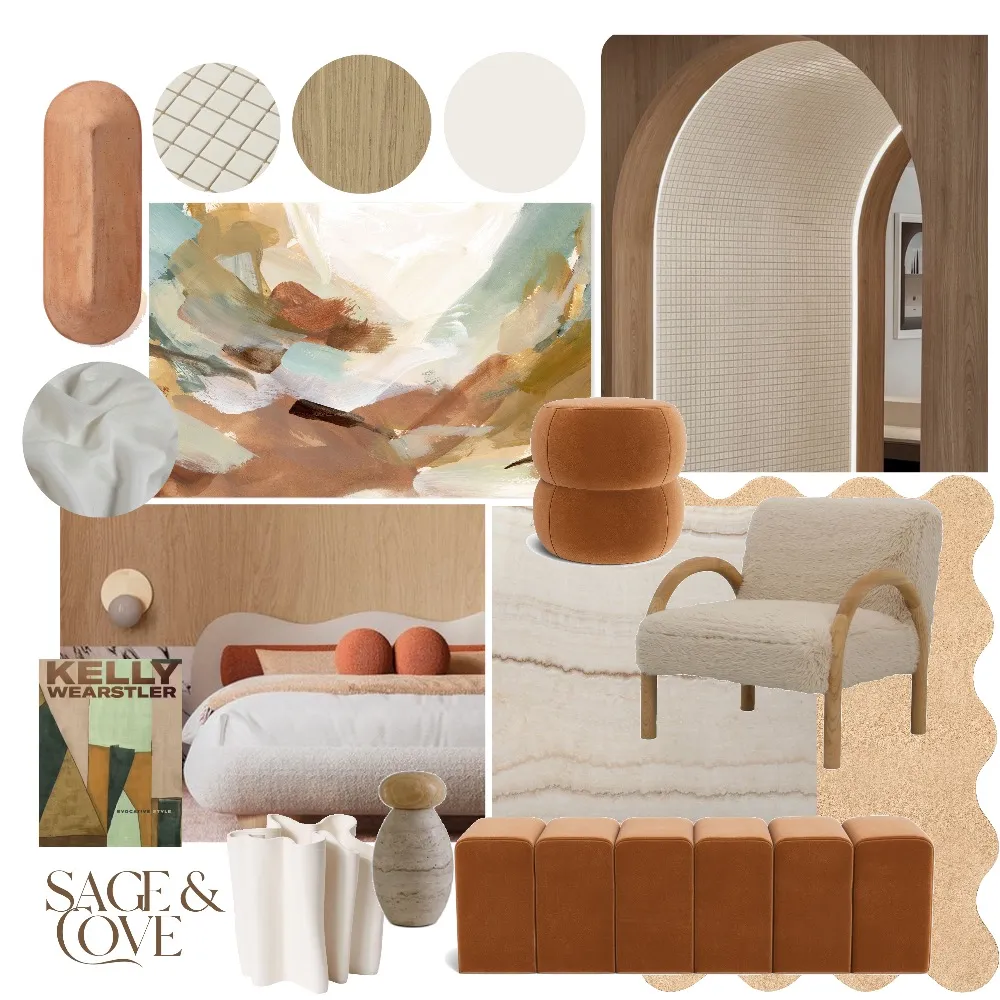 View mood board
View mood board
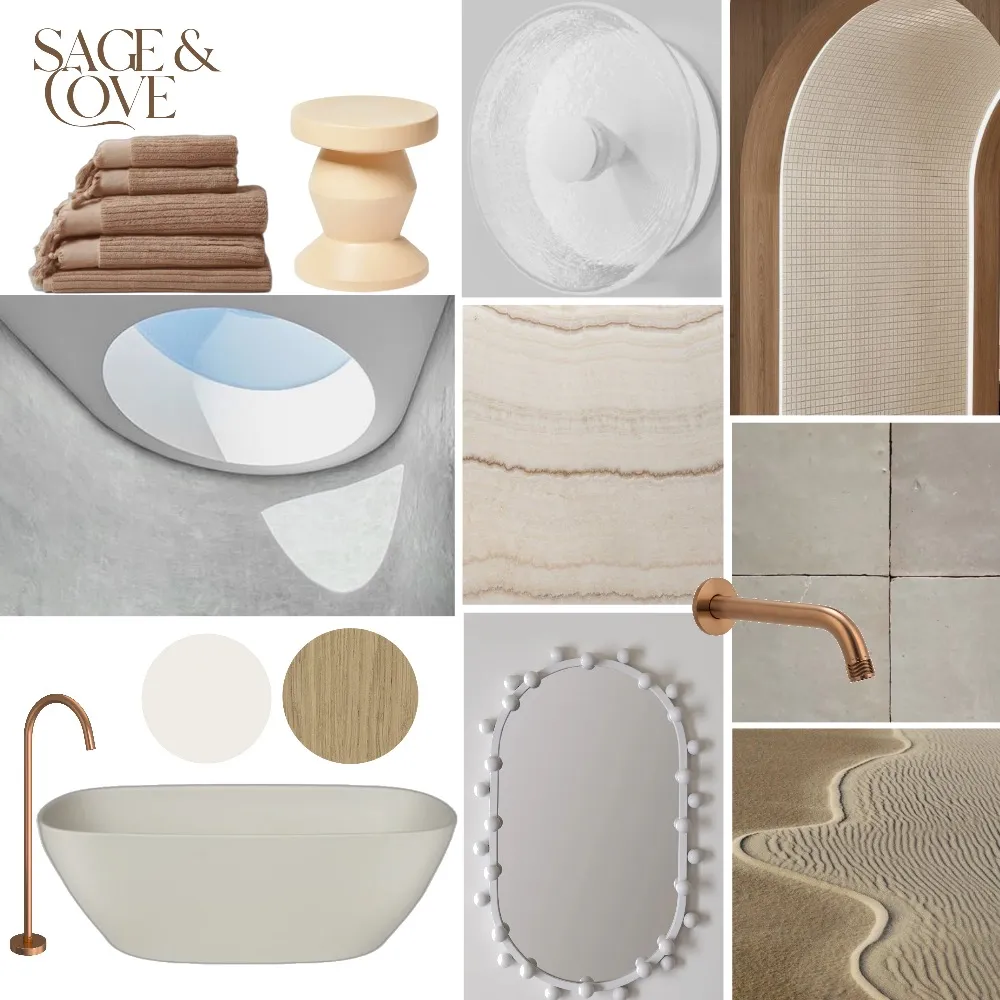 View mood board
View mood board
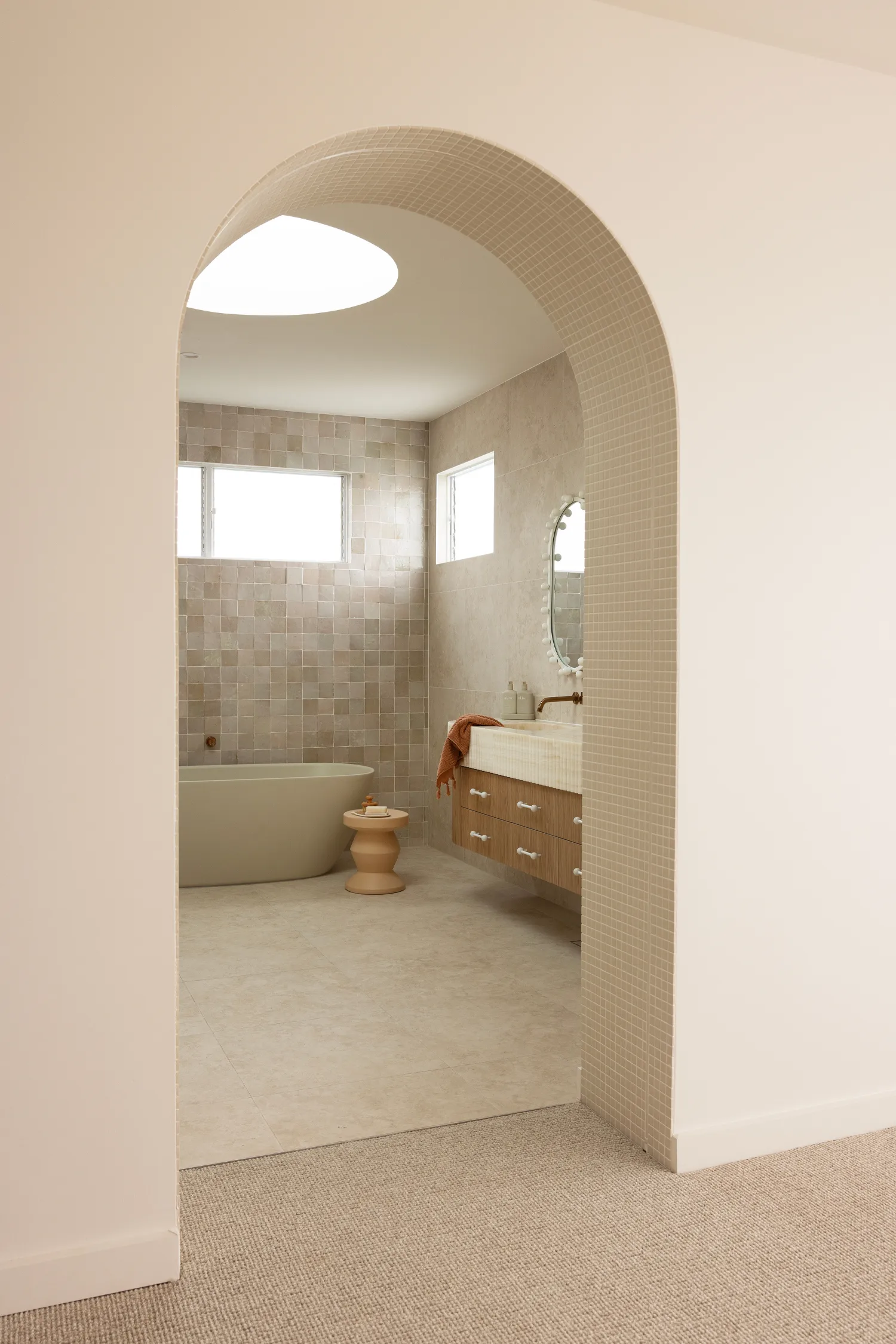
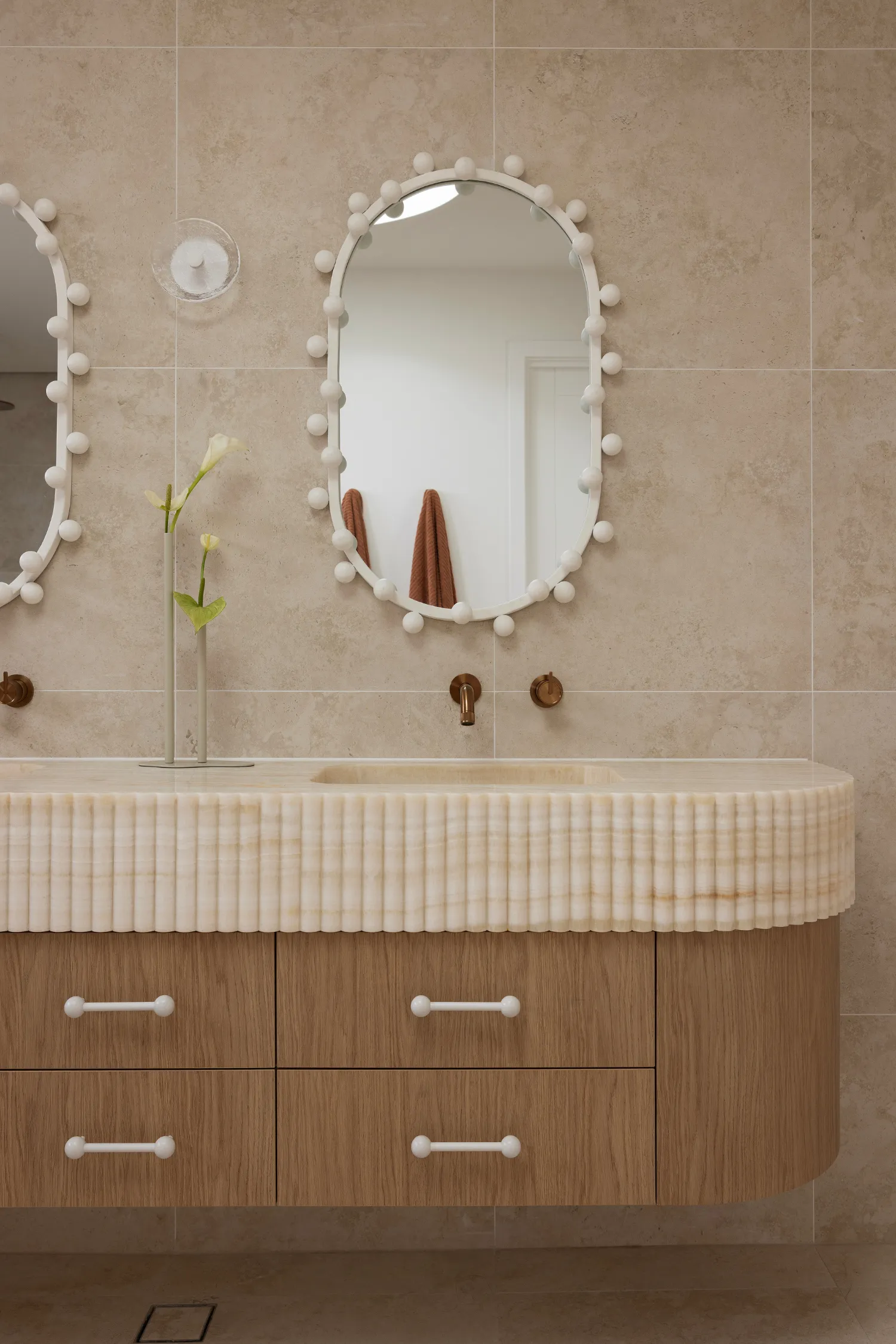
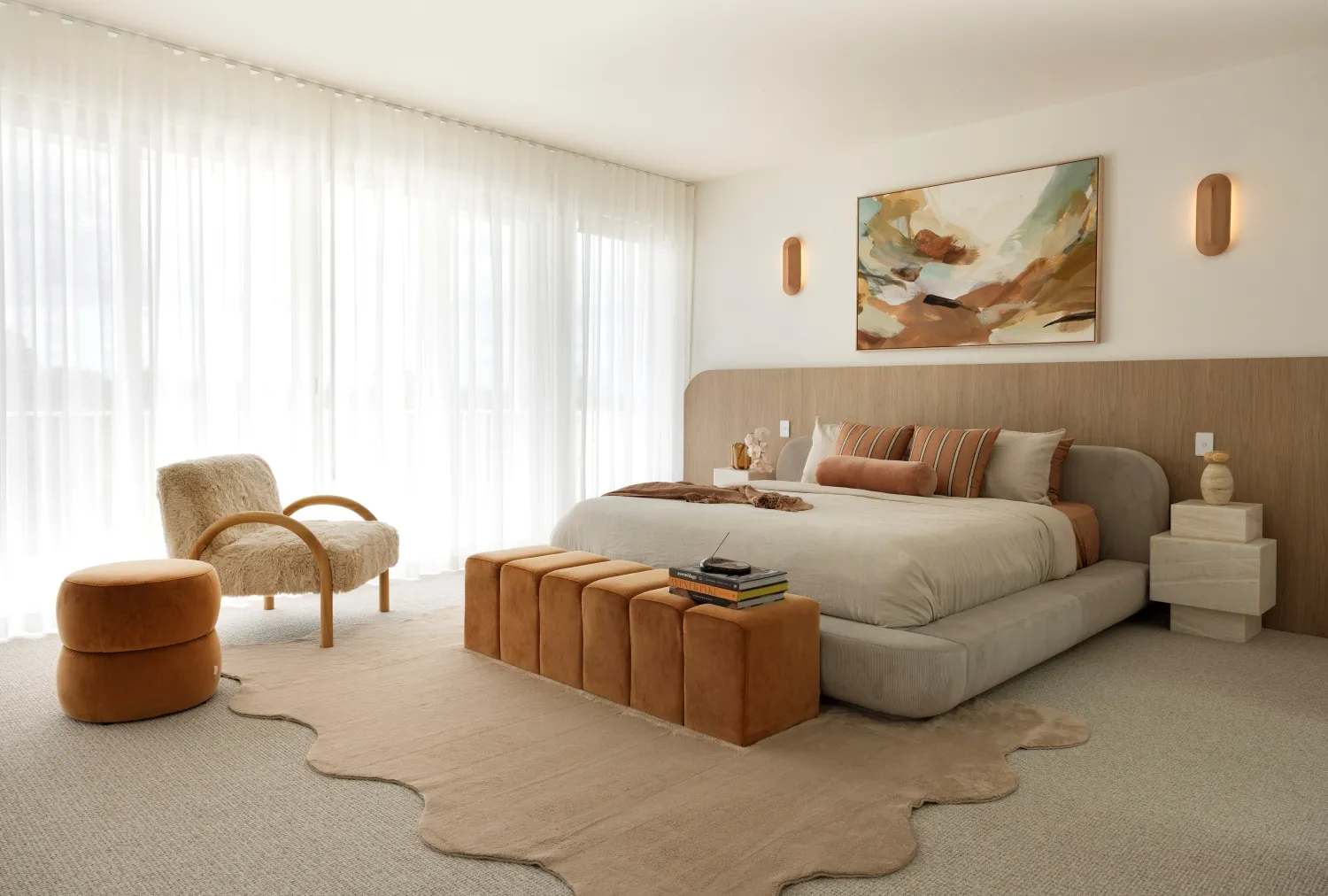
Down below, the alfresco and pool area also has expansive views of the Brisbane city CBD, whilst maintaining a sense of privacy as the whole space feels very secluded. The pool perfectly reflects that of a Mediterranean villa, featuring travertine crazy pavers, vibrant bougainvillea’s, white brick accents, and elegant arched windows. One would absolutely feel like they have escaped to a Mediterranean island enjoying a refreshing summer spritz and would forget that they are in residential Brisbane!
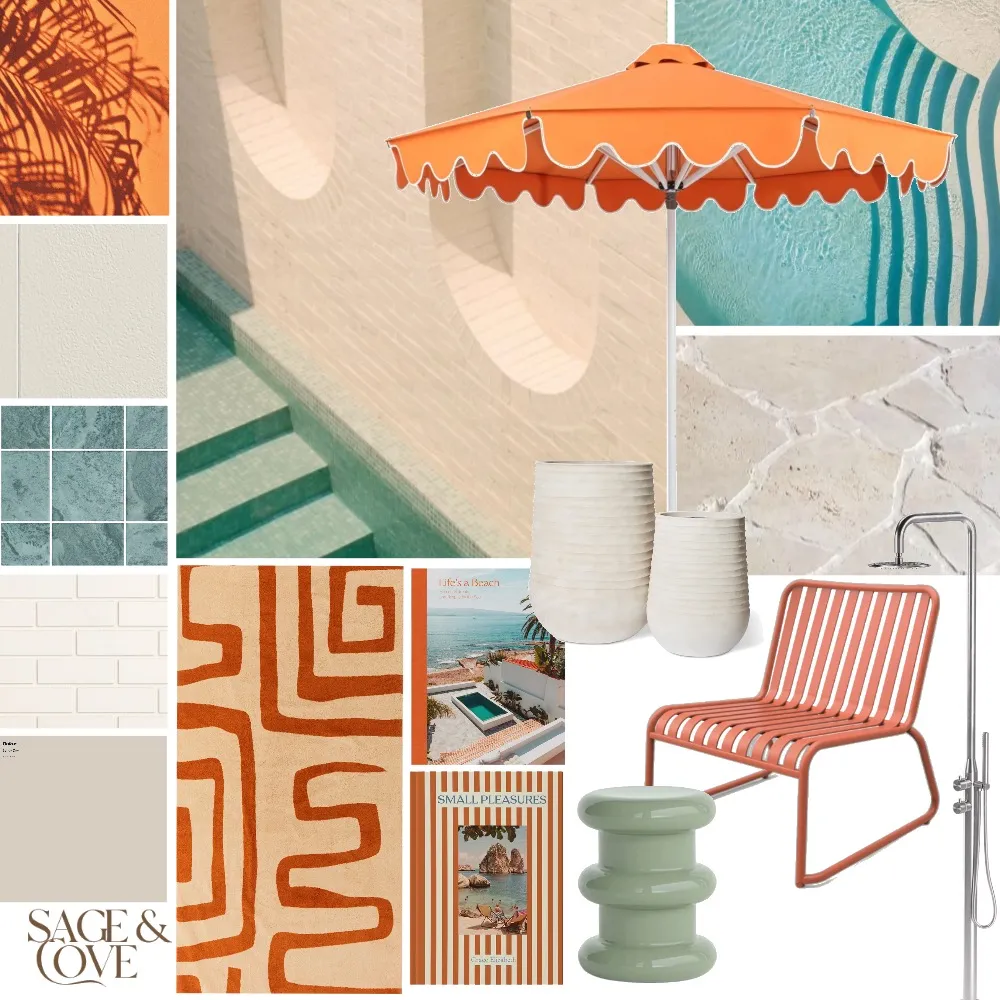 View mood board
View mood board
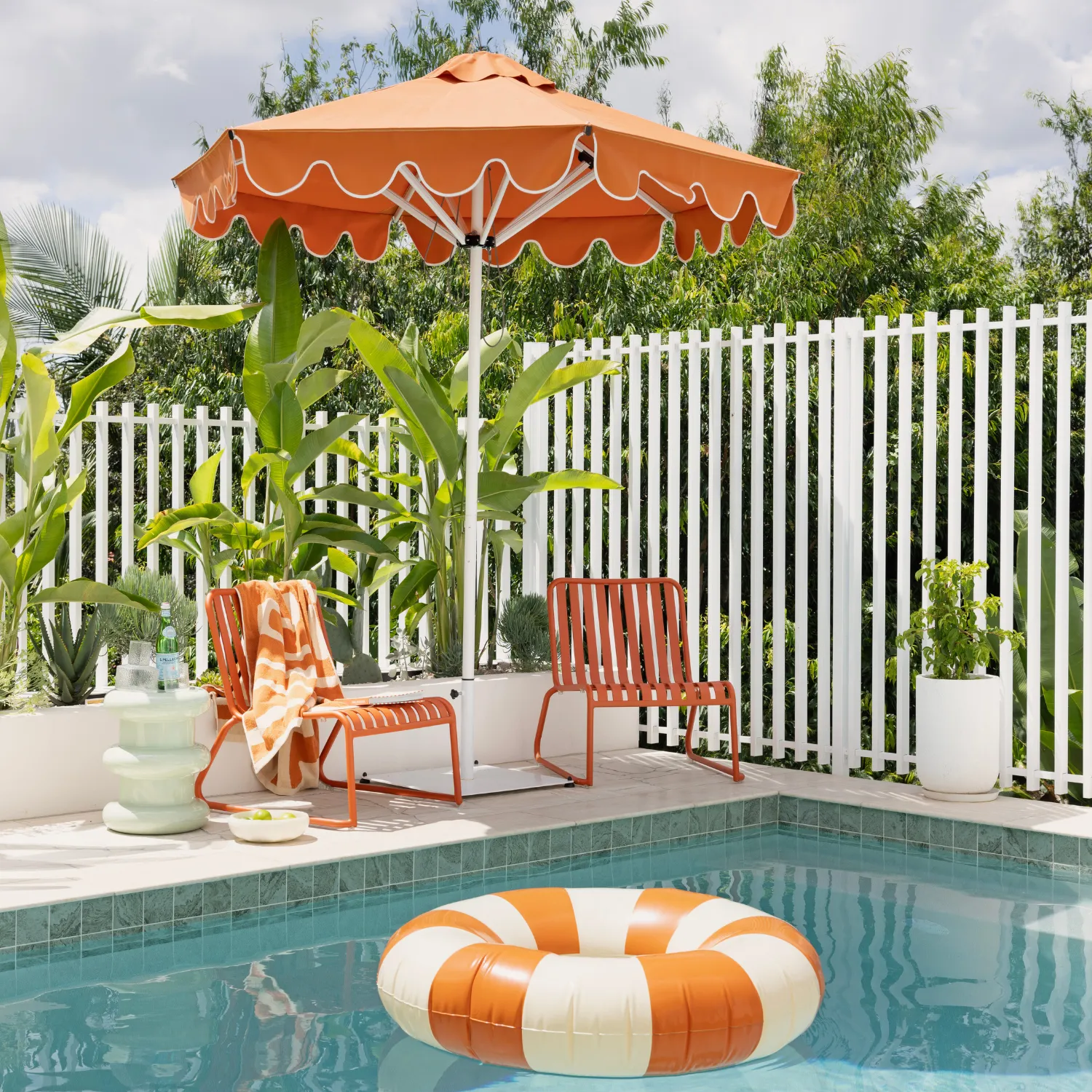
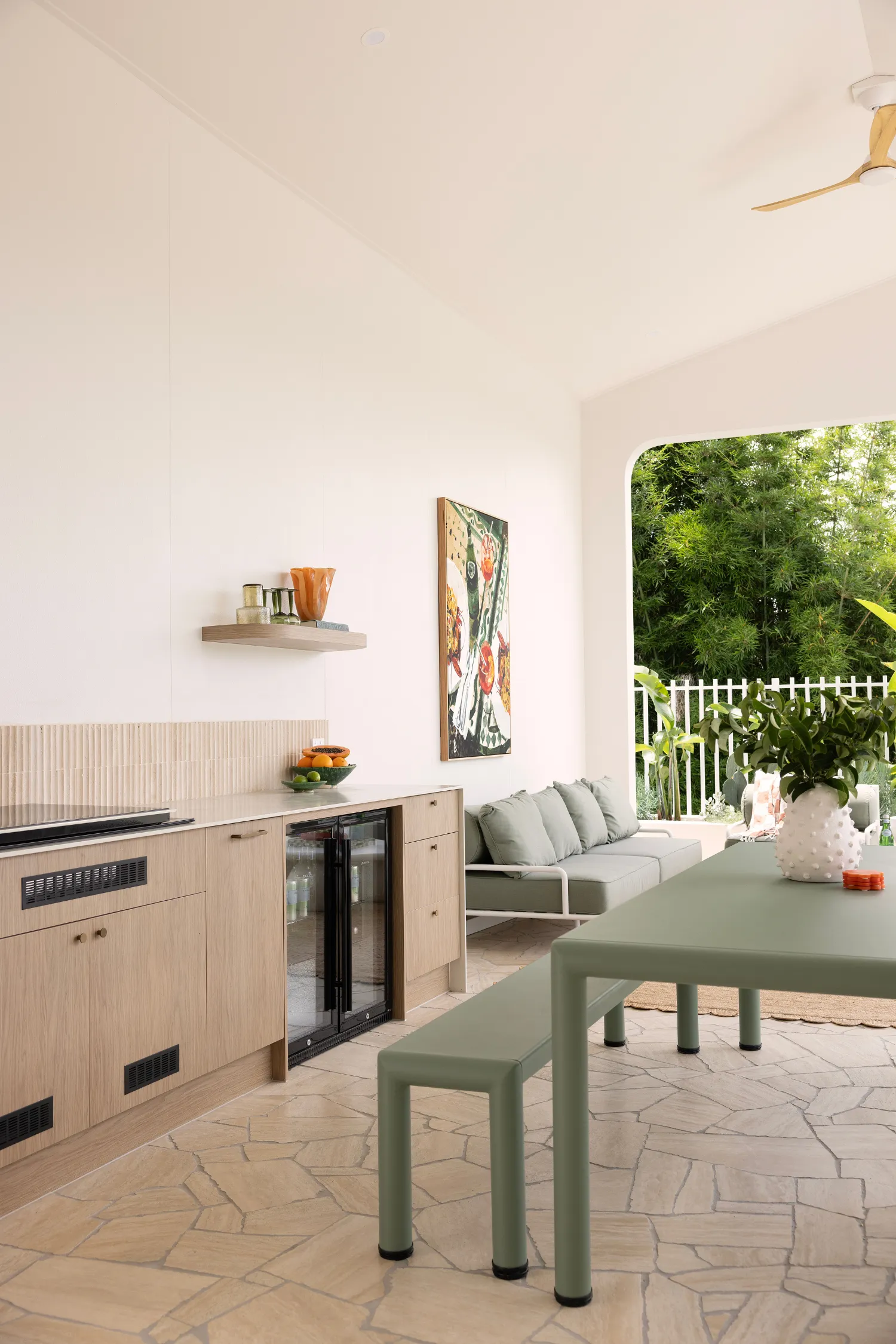
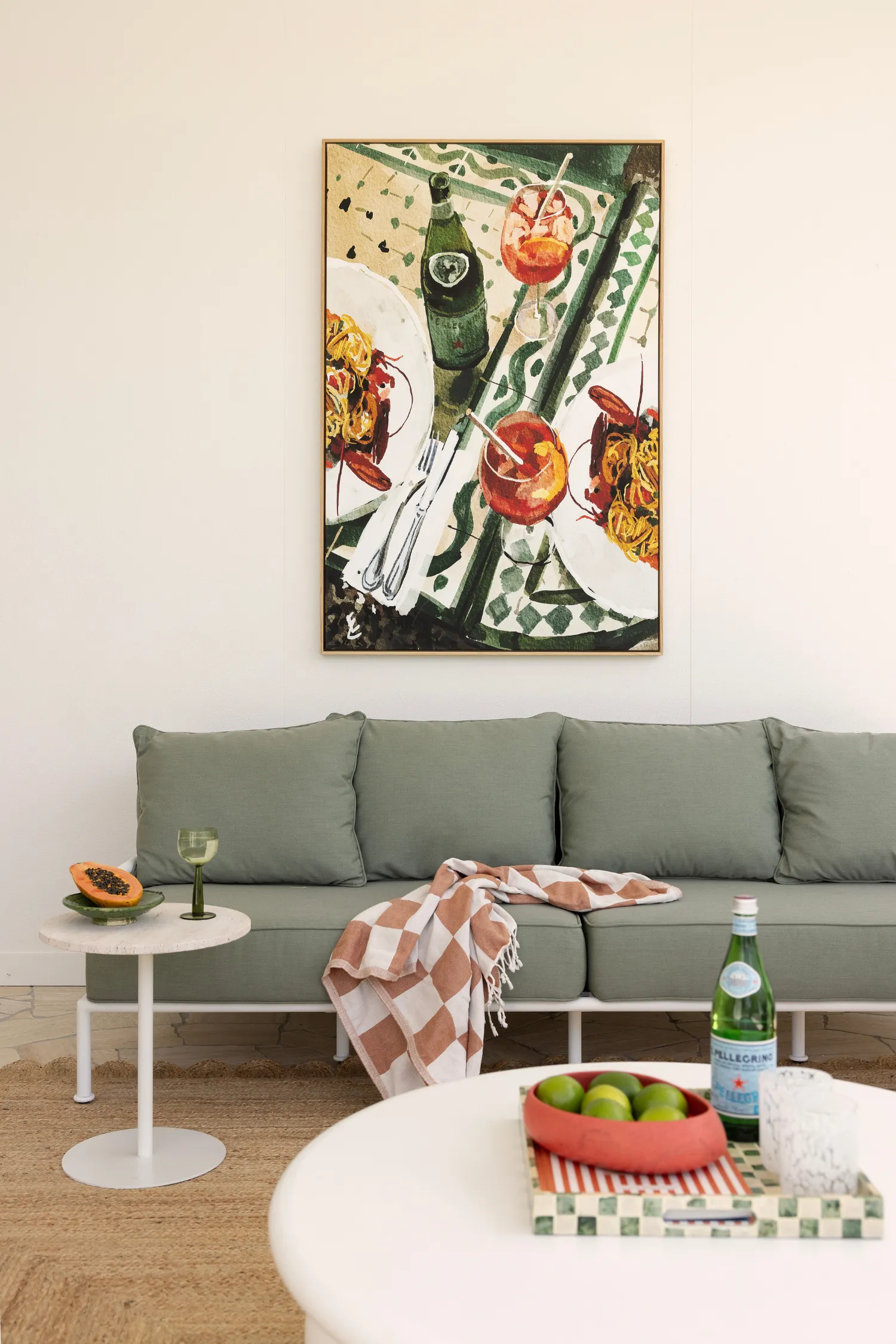
Our heart has well and truly been captivated by Solara. With its sun-drenched warmth, Mediterranean style reminiscent of a summer holiday and abundance of natural materials, Solara is a project that is destined to inspire. If you’d like to discover where products, fixtures or fittings featured Solara are from, please refer to Sage & Cove’s Project Studio project webpage. If you’re ready to bring your own project to life, head to our mood board tool. If you’re a designer and would like to use Project Studio, learn more about it here.
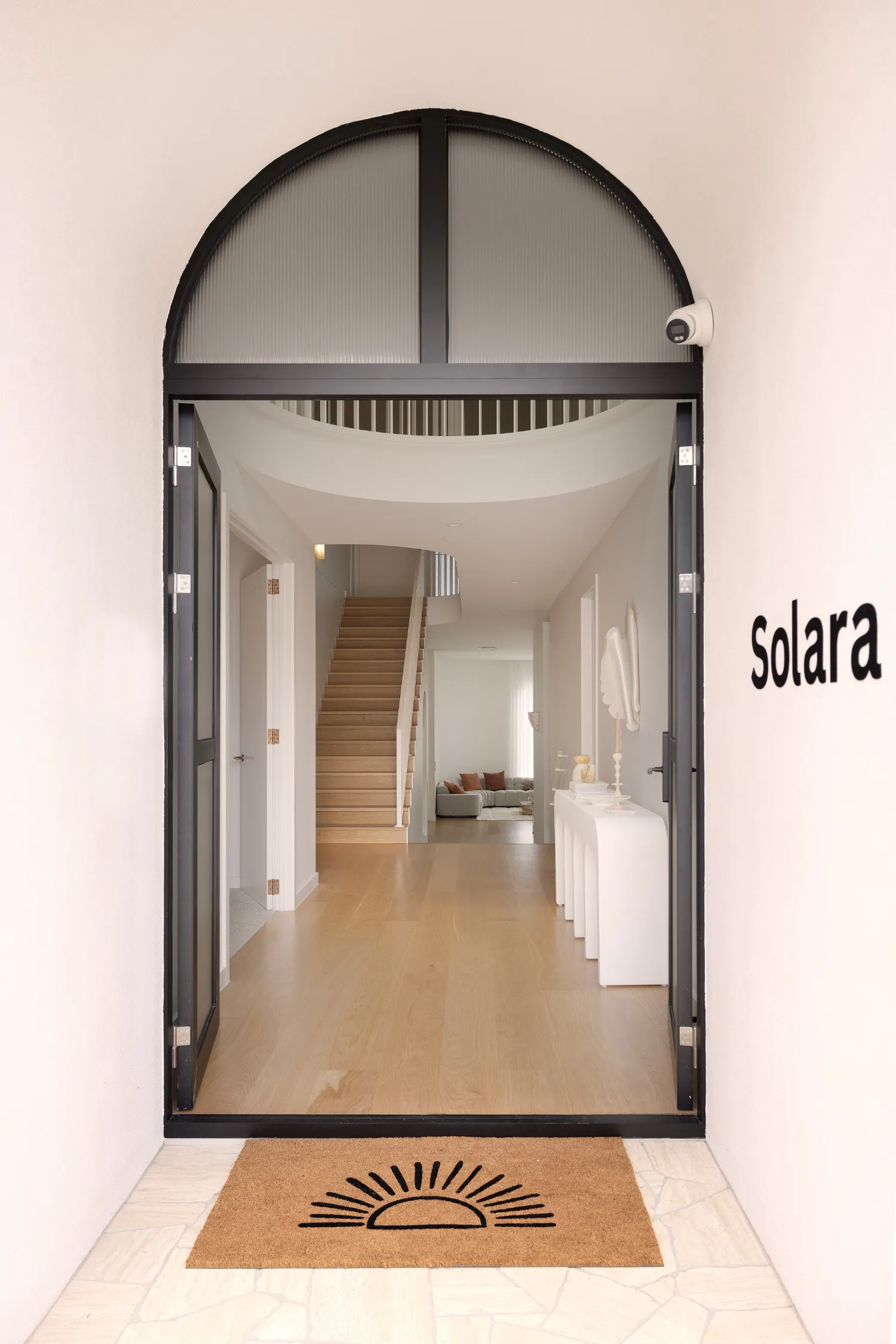
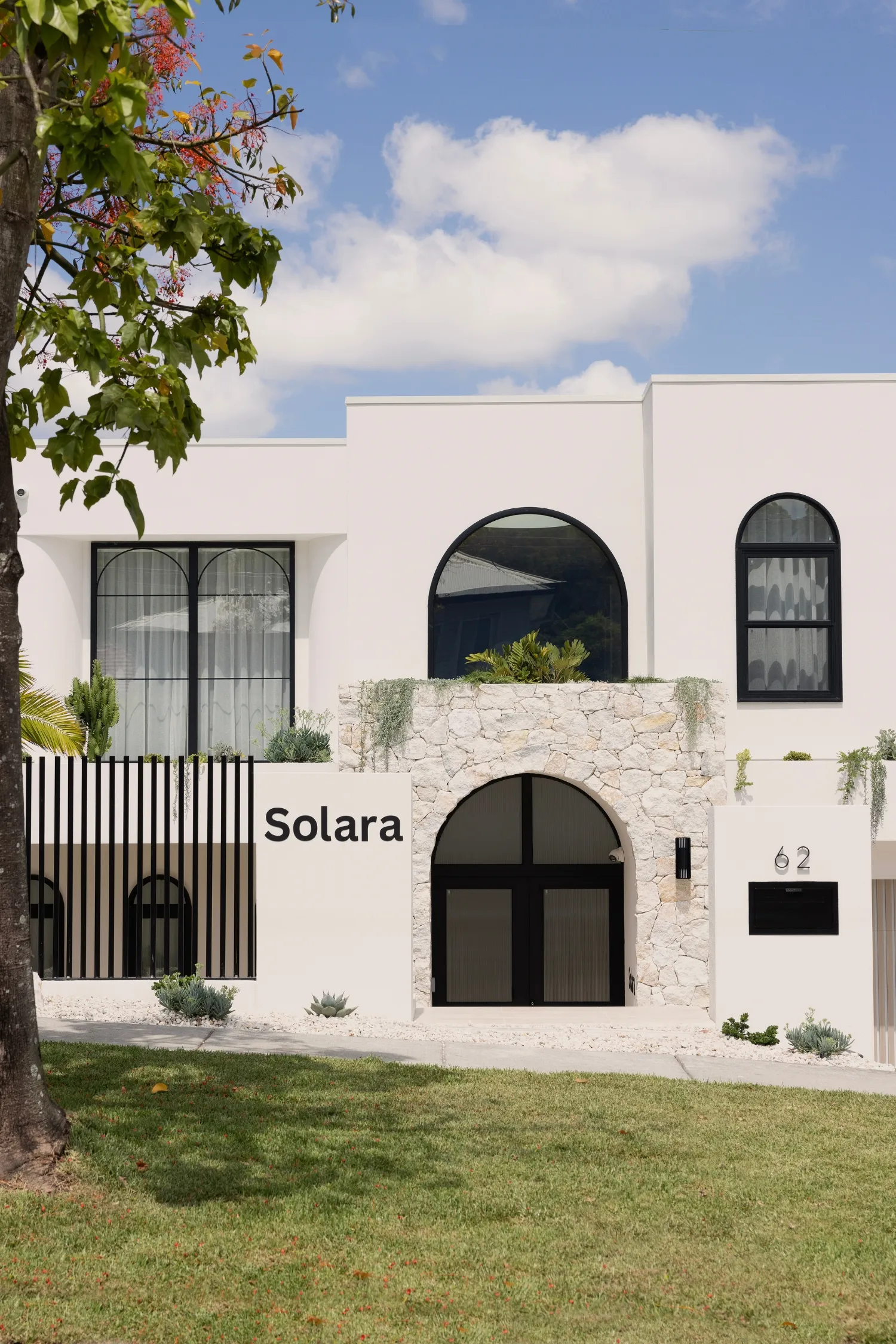
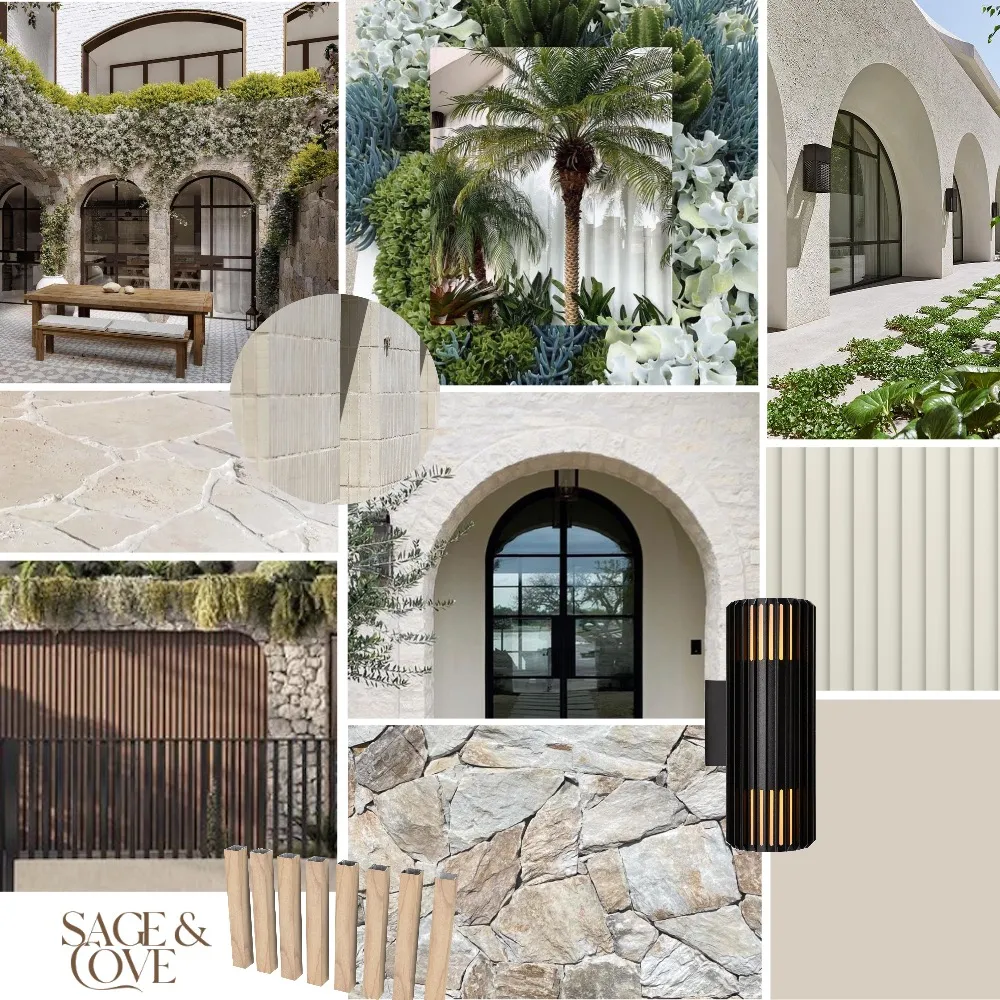 View mood board
View mood board
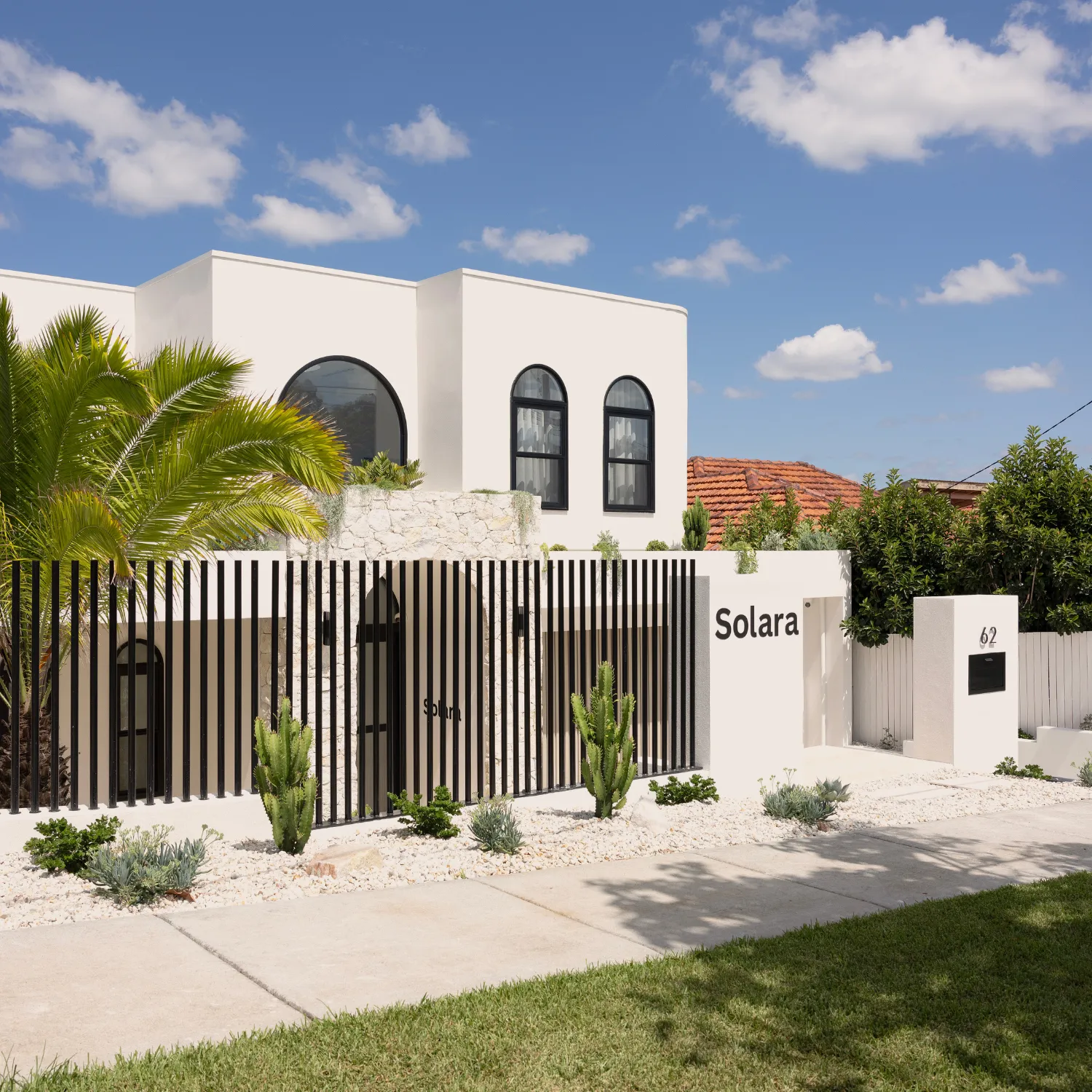
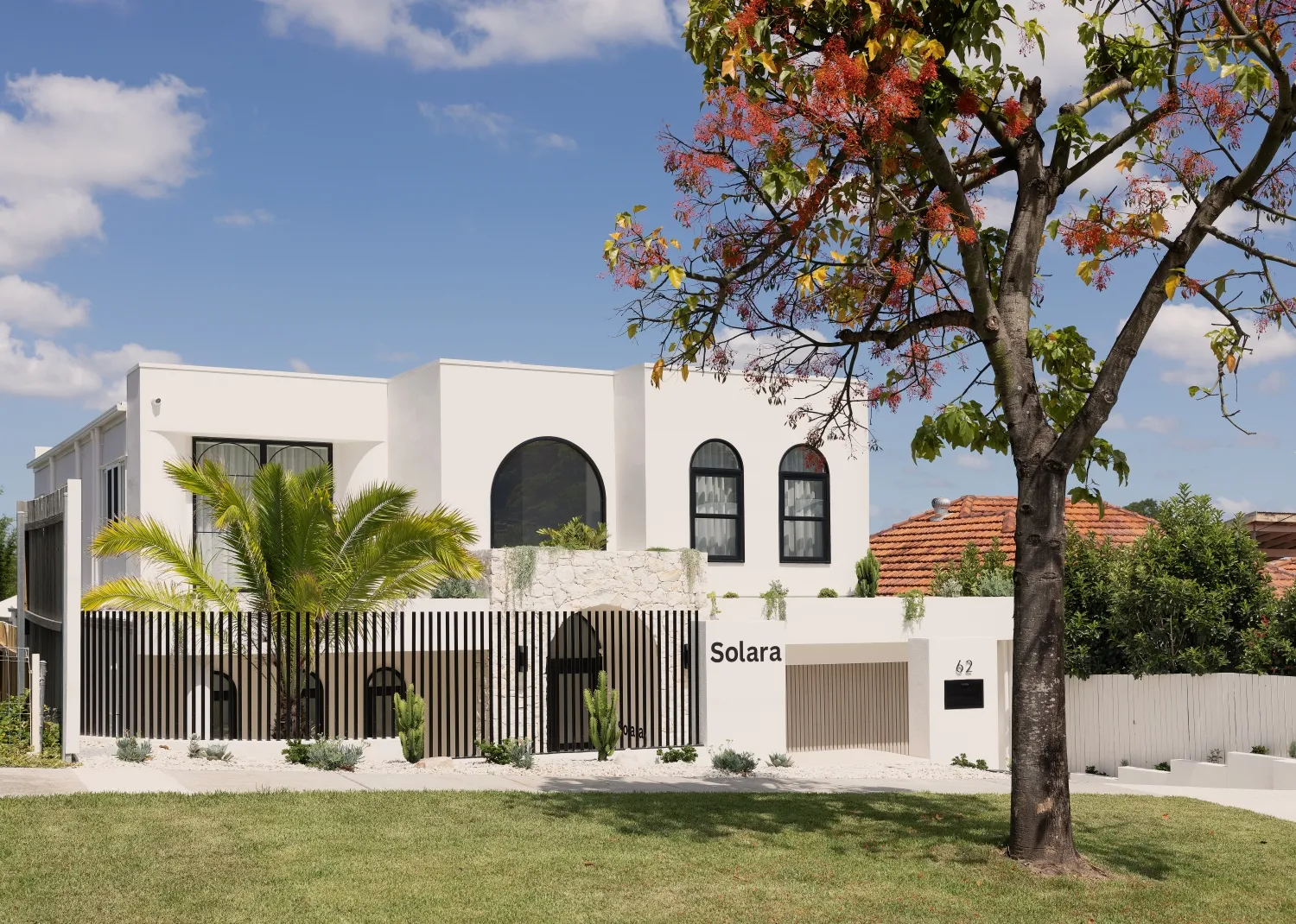
Go-to suppliers used at Solara:

