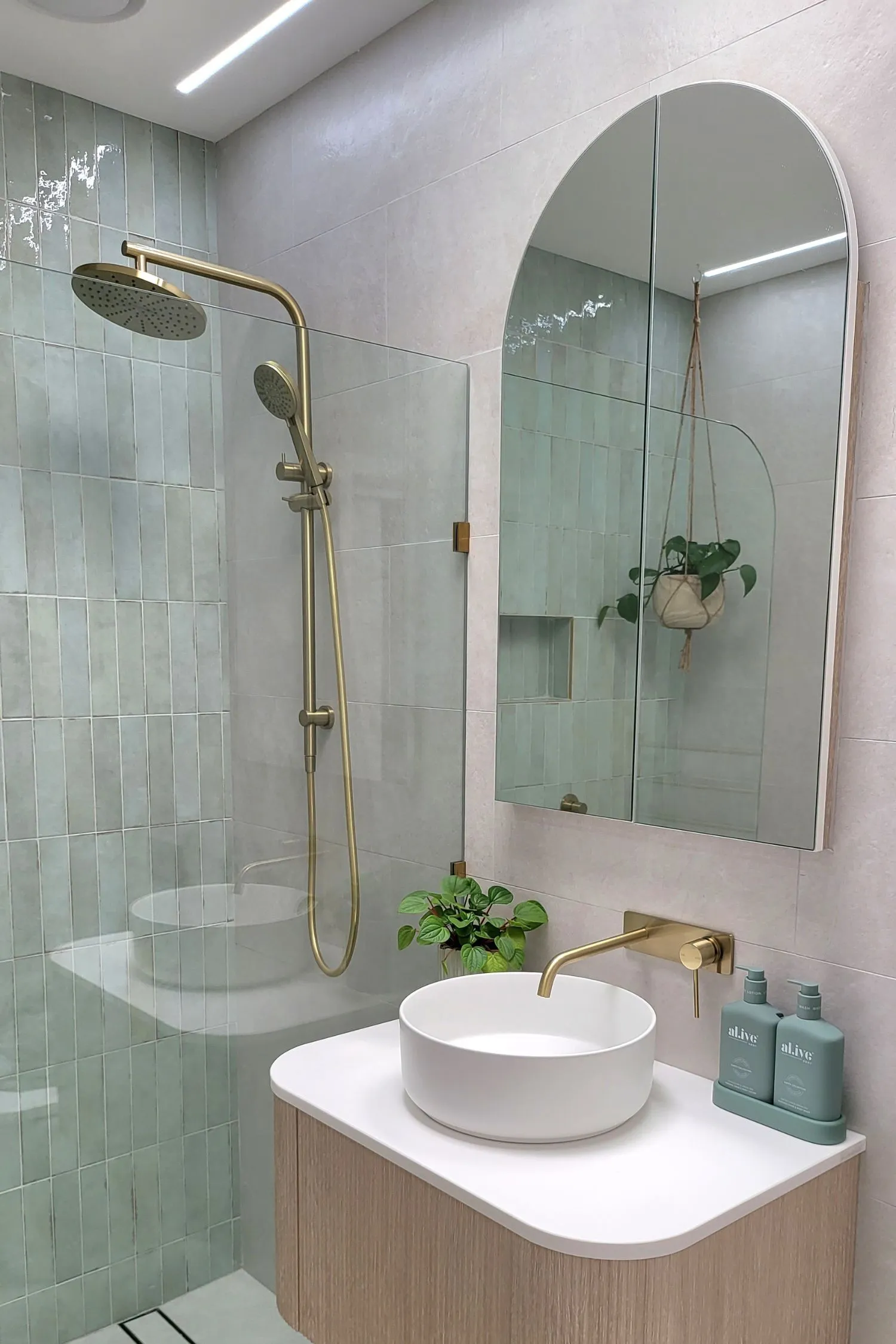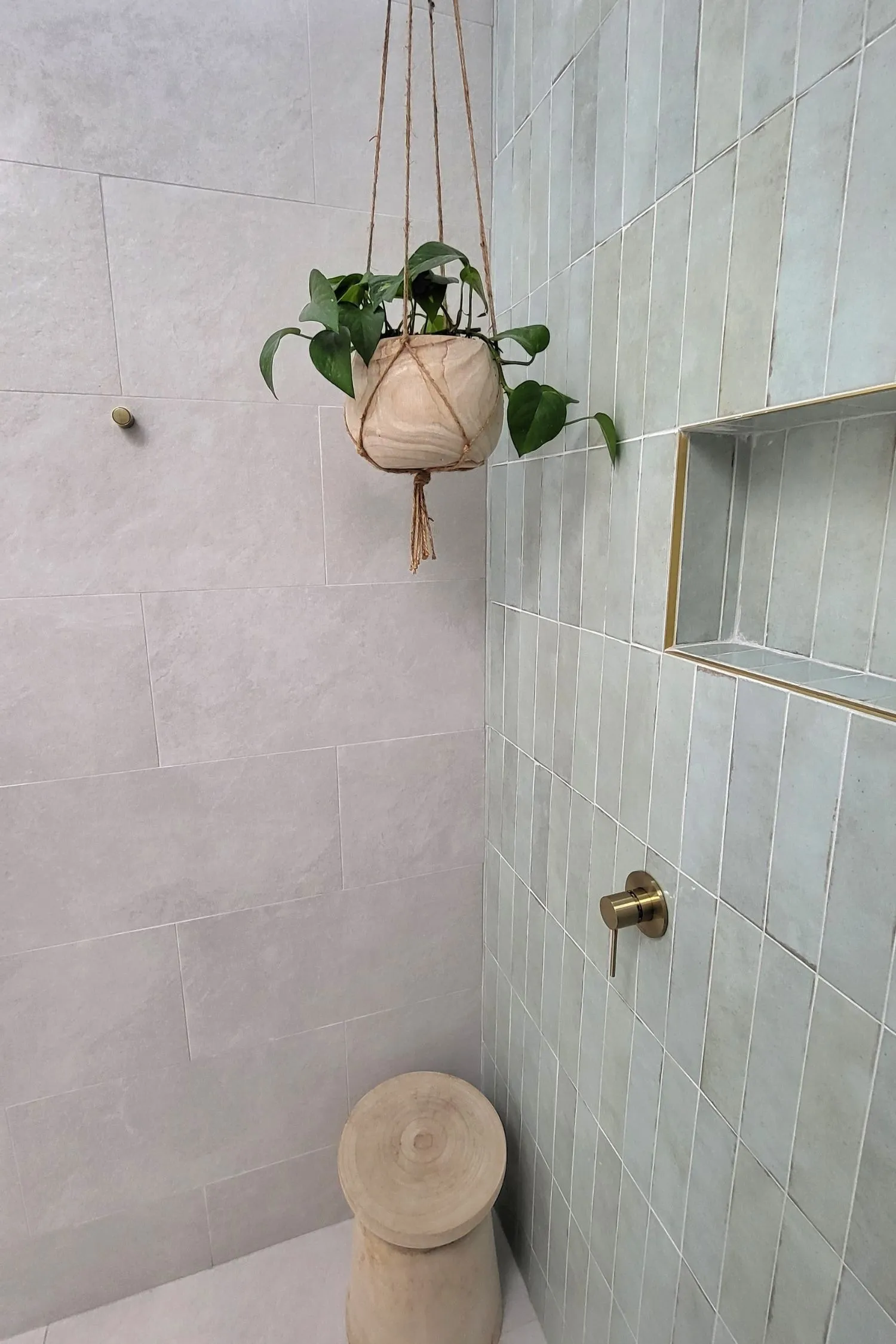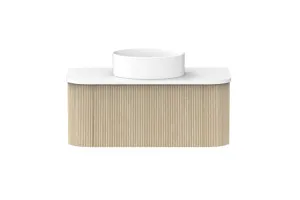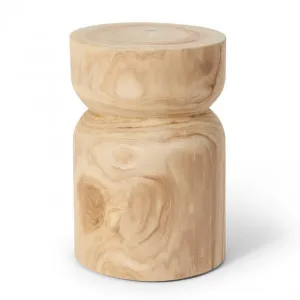The Latest
Design Tips for Small Bathrooms
In Partnership With: The Blue Space
In Partnership With: Phoenix Tapware
Style Sourcebook Profile: The Blue Space
Often when people discuss small bathrooms, it’s followed by the design challenges that are associated with them. And sometimes these spots can prove tricky, but we believe the benefits far outweigh the obstacles. There’s a real art and science behind small bathrooms to be able to create the perfect balance between practicality and luxury. We wanted to explore these versatile spaces a little more, so we’re sitting down with our very own Commercial Director and newbie-renovator Sammy, who has just completed the most inspiring small bathroom renovation with The Blue Space.
Come with us as we chat with Sammy to discover how mood boards worked to bring this project to life, plus her design tips for creating a small bathroom, the challenges she overcame, and more.

Hi Sammy, thanks for sitting down with us! Can you tell us what were the non-negotiables for your small bathroom?
1. Storage
Having limited bench space means we needed to be especially savvy about how we could increase storage in the room.
Mirrored Cabinet - We selected the Timberline Church Shaving Cabinet that we opted to have semi-recessed. The mirror is really tall and extends beyond the actual cabinet which also helps to throw light around the room.
Deep Wall-Hung Floating Vanity – We selected the ADP Waverly Vanity for both its curved features and deep cabinet space. Having it floating allows for optional storage space underneath with baskets if you so wish.
Recessed Wall Niche – Absolutely essential for a small bathroom shower cavity! Having it up higher also prevents little hands from tipping your expensive shampoo down the drain.
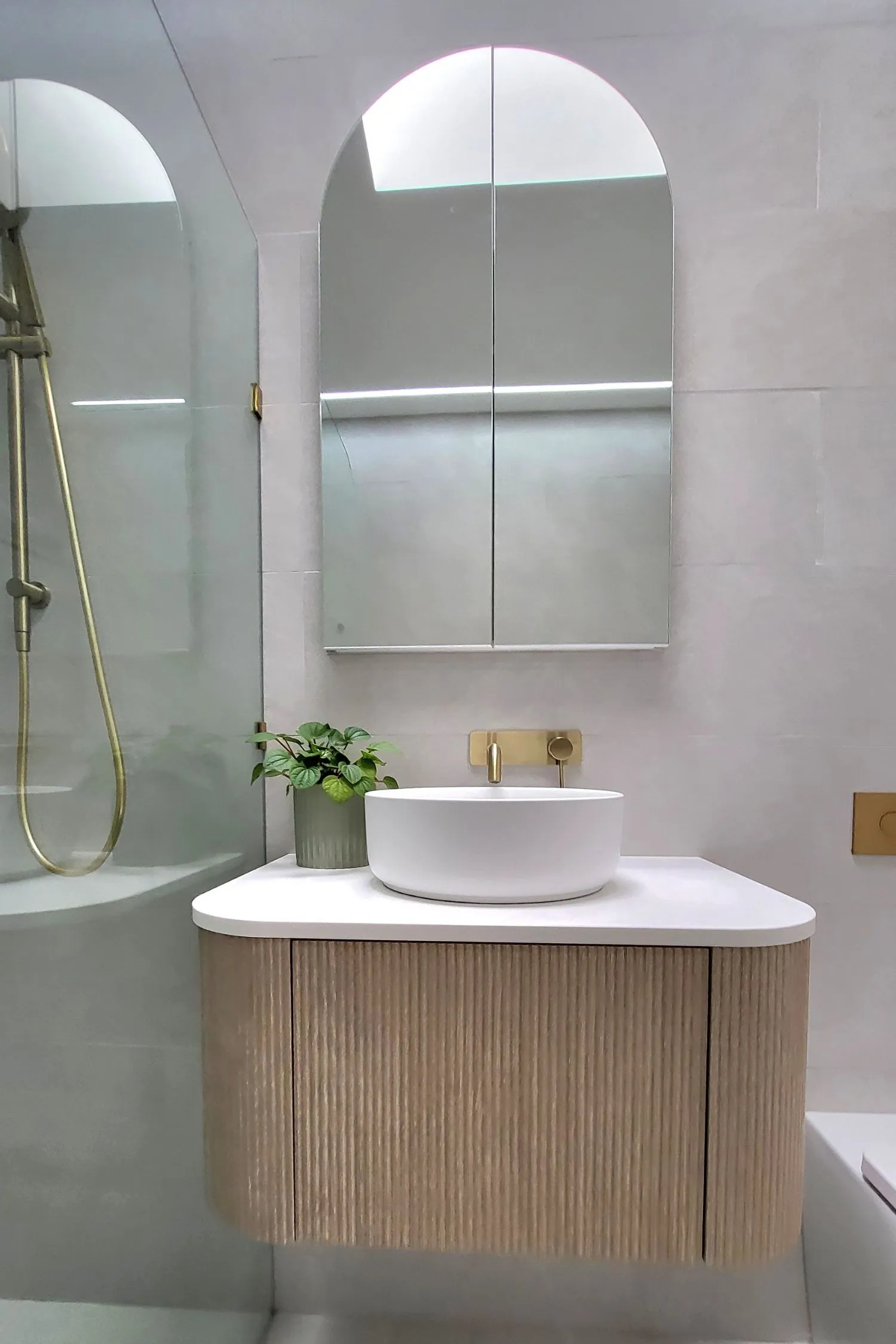
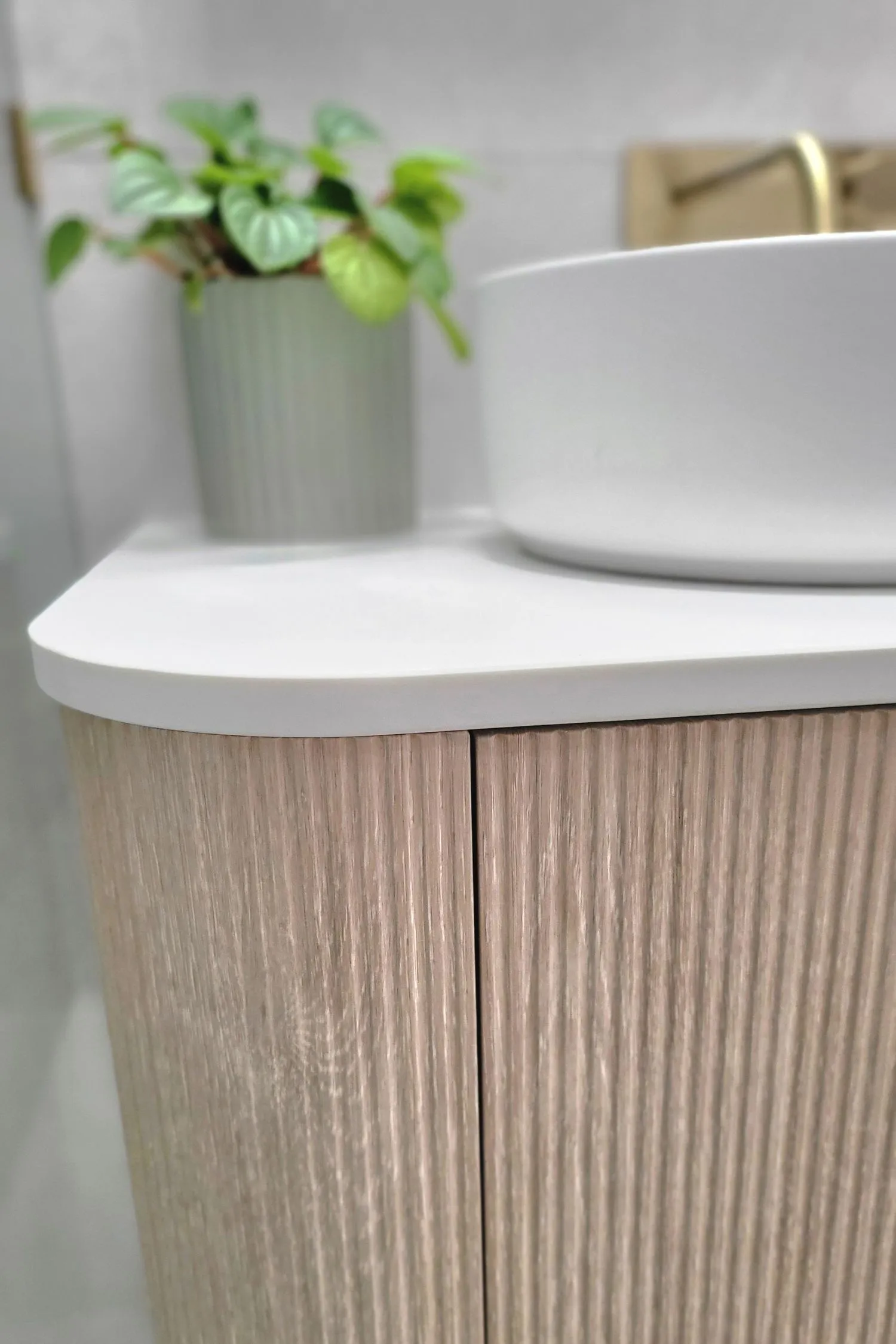
2. Tiles
We chose the Lava Bianco ceramic tiles from Amber to help reflect light around the space. In terms of size, we opted for large format tiles (600x300) to make the bathroom appear bigger since there are fewer grout lines dividing the space.
We utilised the same tiles from the floor to the walls to make the bathroom seem vaster as the continuity of design blurs the boundaries of the space. We also opted for a feature wall tile in a slim vertical position to make the room appear taller.
Minimising the palette of the tiles was also essential in the selection process; too many colours or patterns can make a space feel very cluttered and claustrophobic.
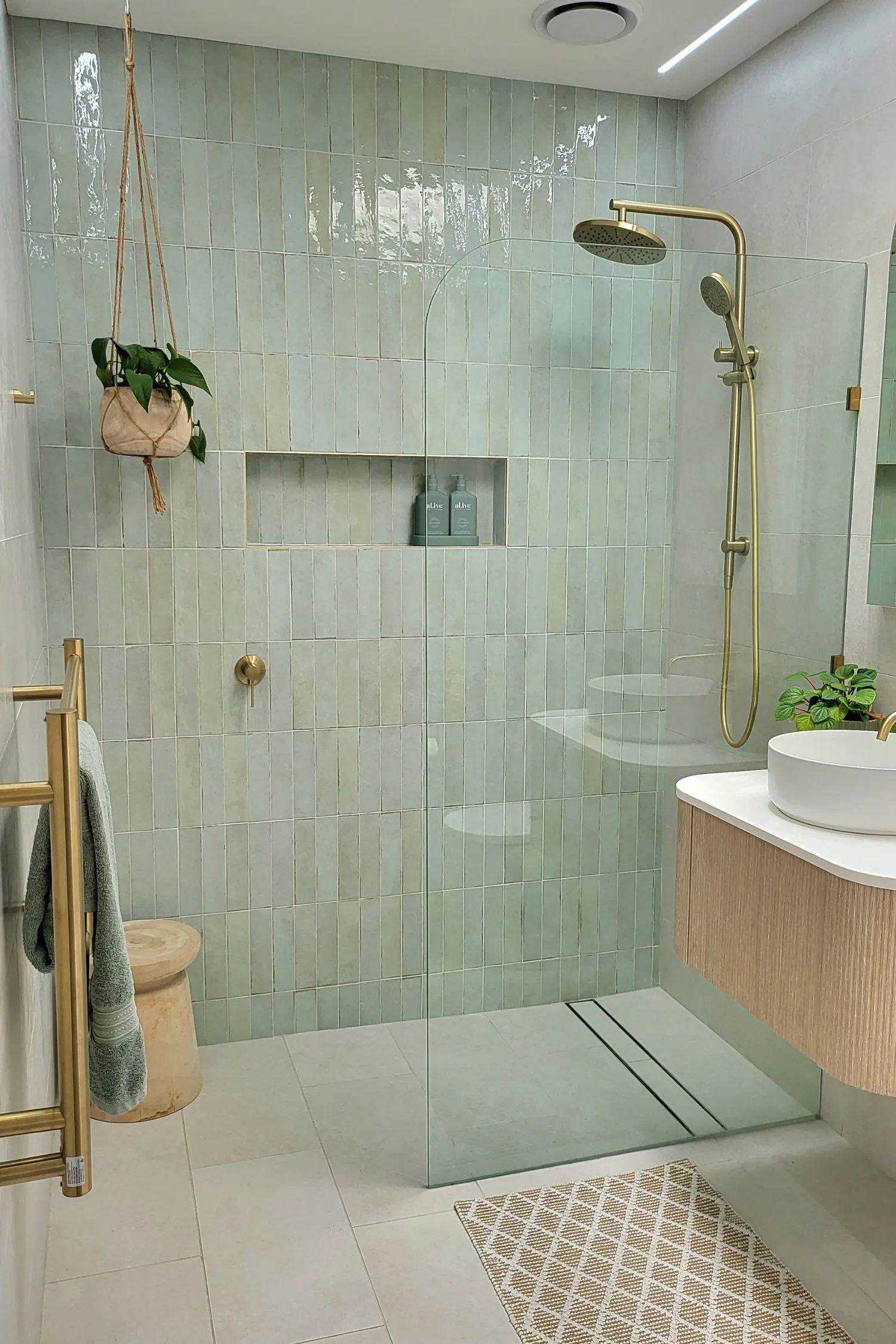
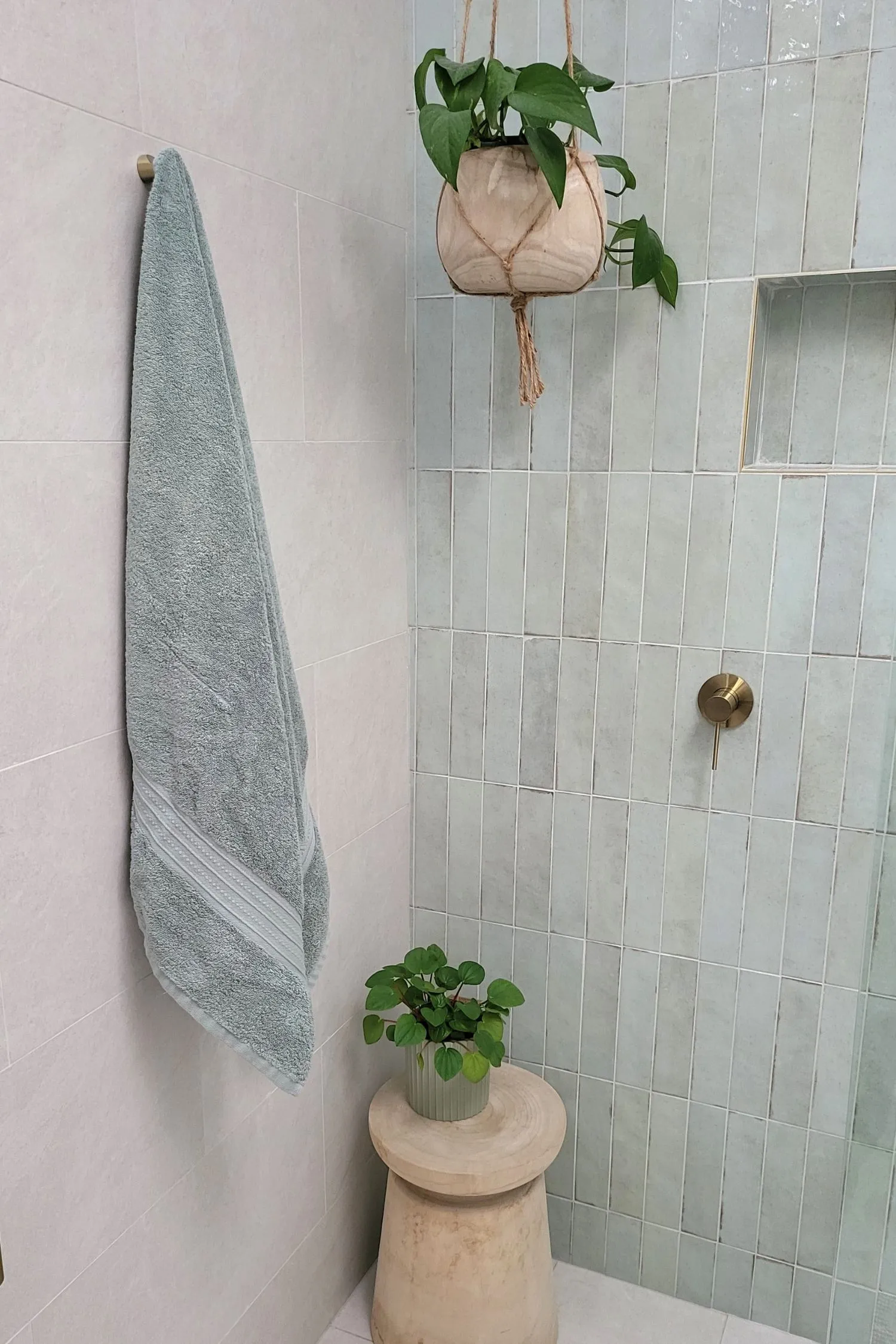
3. Lighting
Shadows make a room feel smaller so we really thought about lighting in great detail. We moved our skylight so natural light would flow over the vanity space during the day and we opted for two recessed LED strips on both sides of the room for the entire length of the ceiling which throws a bright warm light.
An added bonus was installing strip lighting under the vanity on a timer so there is no need to turn on all the lights when using the bathroom in the middle of the night.
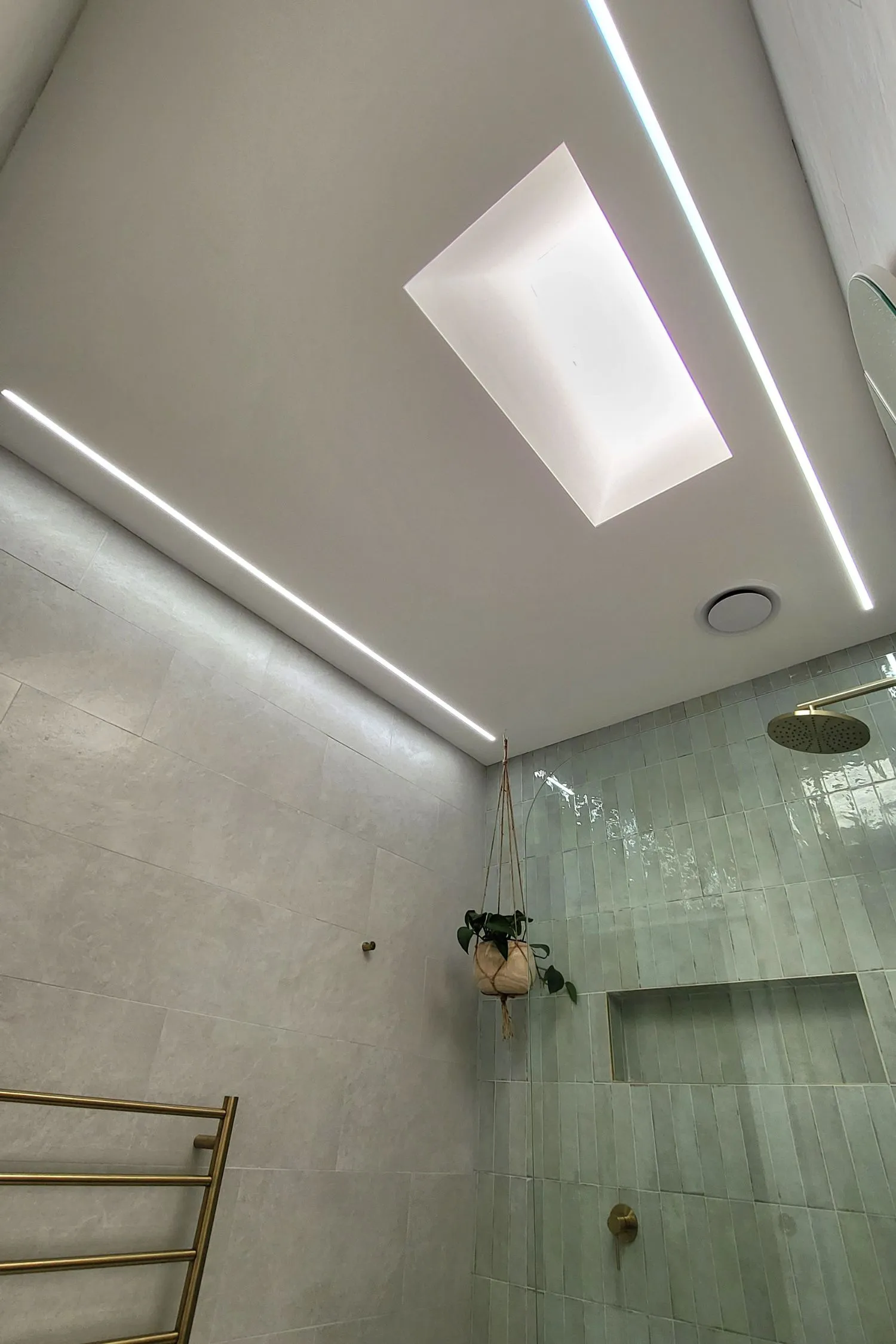
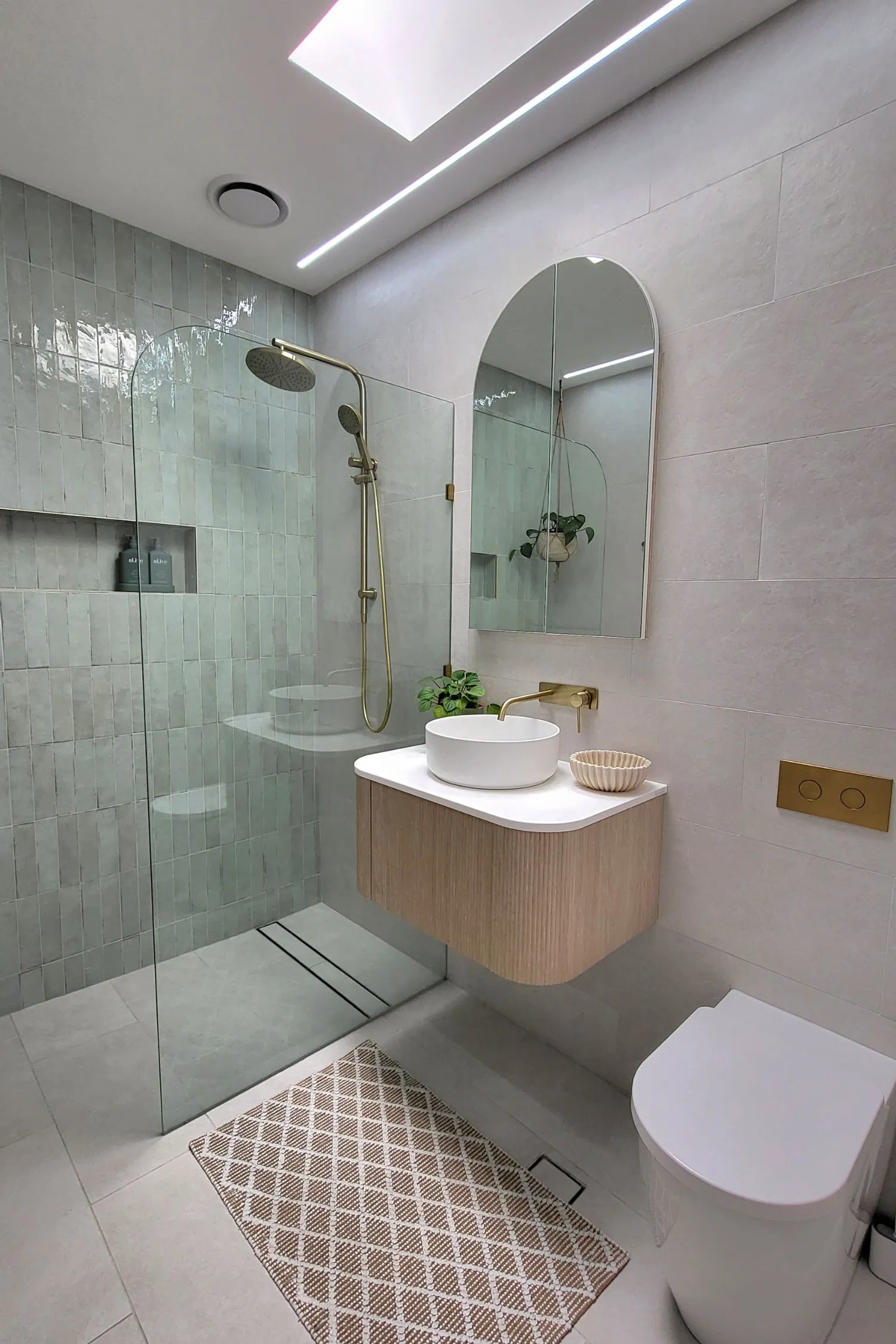
What’s your favourite feature of the bathroom?
I have a few!
I really love the curves of the design style, especially the vanity, church mirror cabinet, and shower screen, as it makes the space really flow and feel bigger than it is.
Phoenix Tapware’s Vivid Slimline range offers a simple, elegant, and timeless slender profile with a sophisticated aesthetic. The brushed gold finish is simply gorgeous and really elevates the space.
The heated flooring and towel rail are a luxury I didn’t know the true value of until they were put to good use in these winter months!
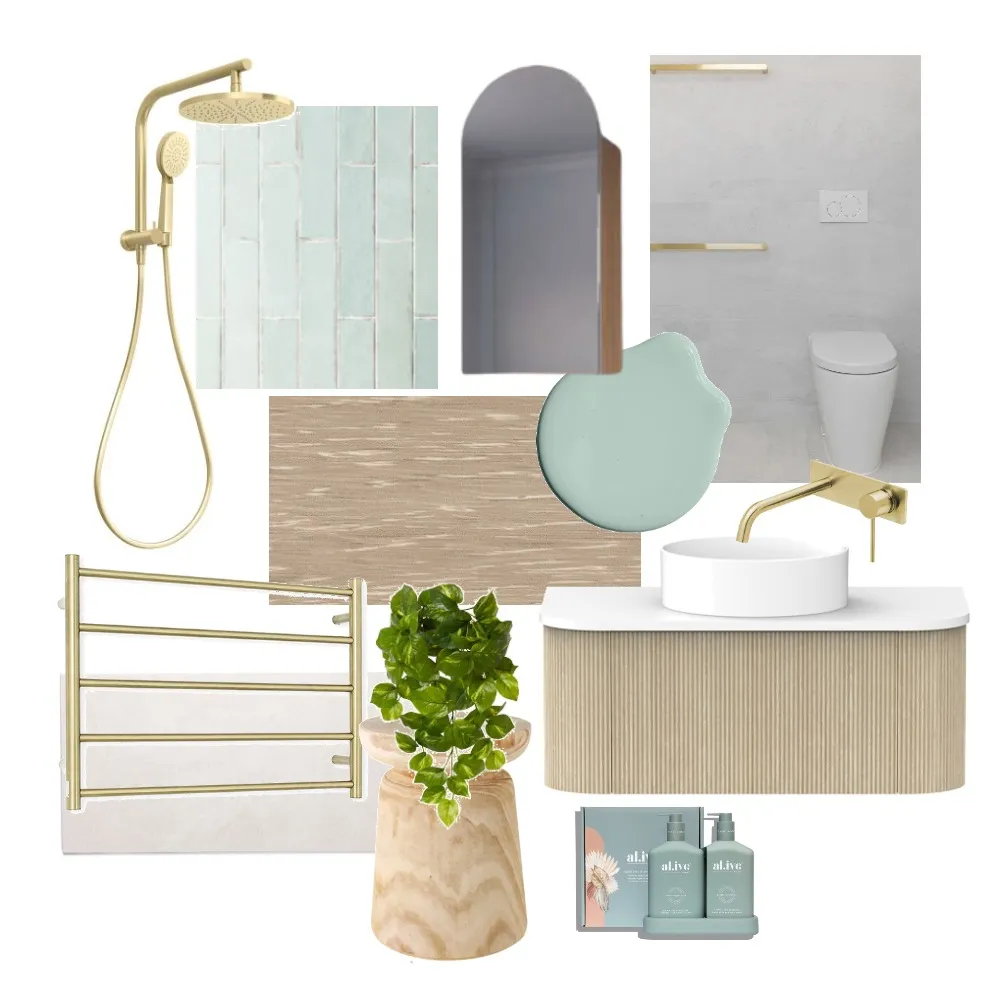 Mood board created by Sammy Major on Style Sourcebook. View mood board here.
Mood board created by Sammy Major on Style Sourcebook. View mood board here.
What are the key challenges you faced when it came to designing your small bathroom?
The biggest challenge I faced was delivering on my design style and vision but ensuring the space was above all else, going to be functional as a main bathroom for years to come. We are a family with a small child, the space needs to serve as our main bathroom for quite a few years before we can renovate our house further.
The layout was by far the trickiest challenge to overcome at the very start of the journey. We made some tough decisions including forfeiting a bath, which I’m so glad we did as we would have lost vital floor space and it wouldn’t feel as luxurious as it does now.
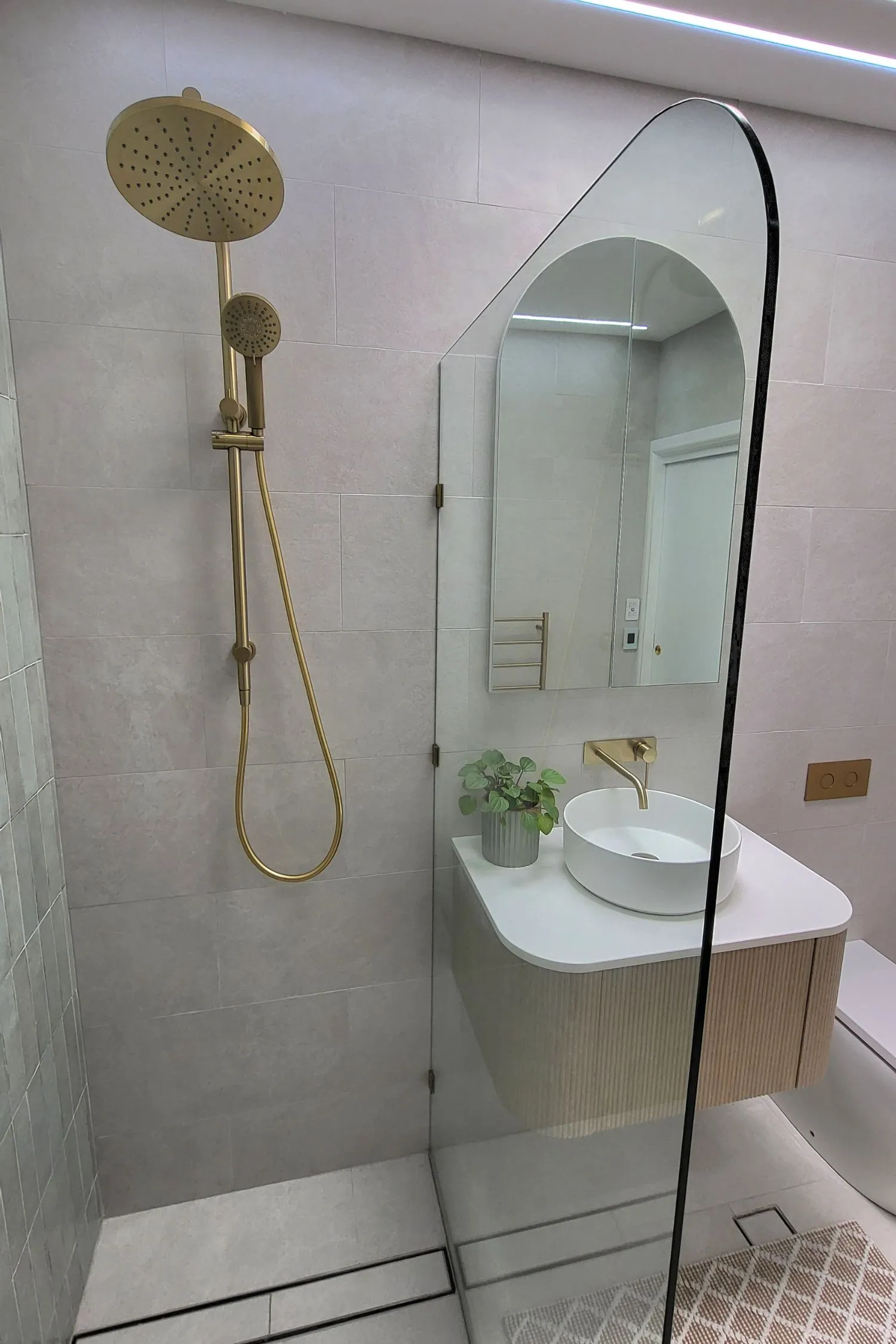
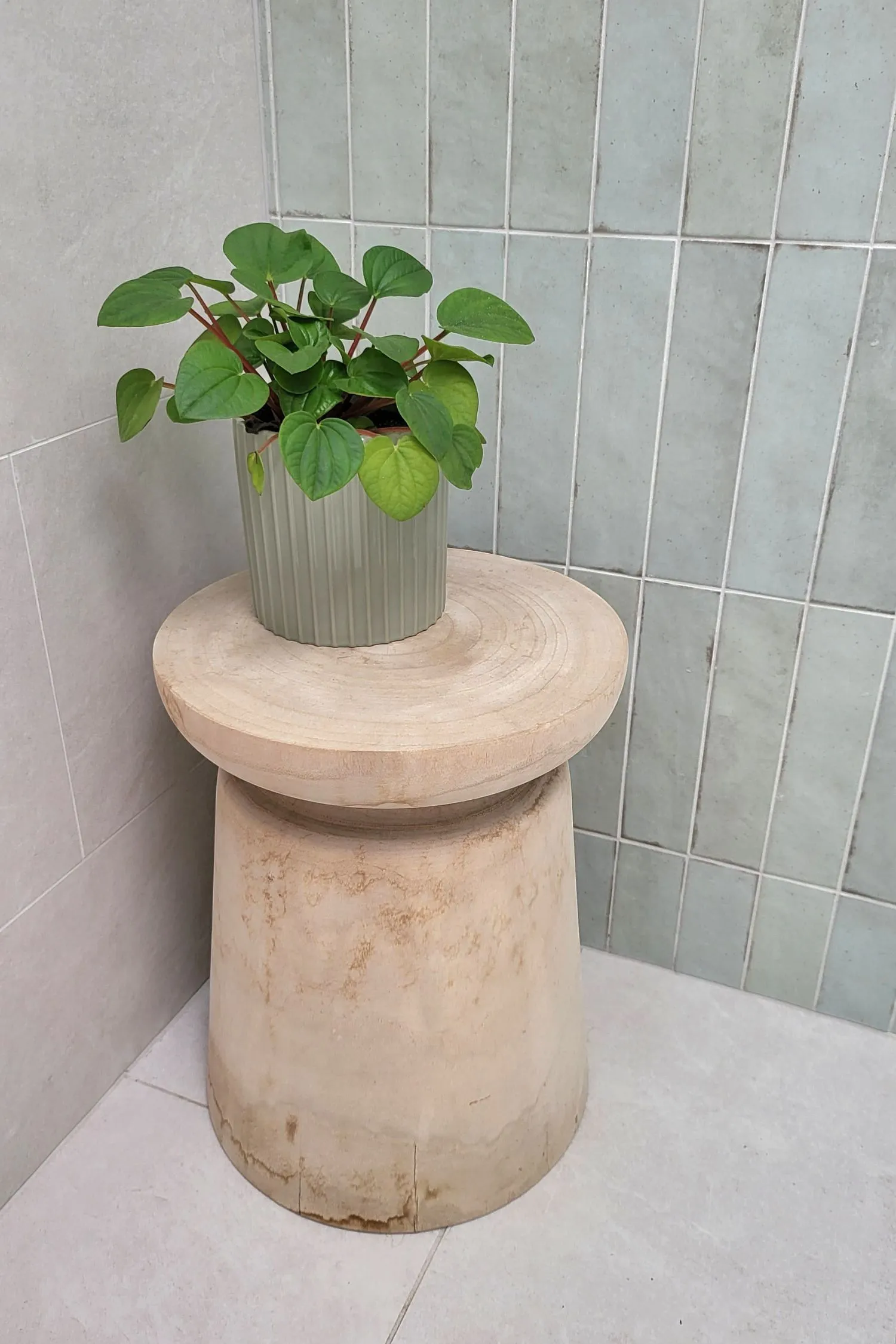
If you had to give one piece of advice for people with small bathrooms, what would it be?
It can feel daunting when you want a particular design style or aesthetic that you’ve seen executed in a much larger space. Chances are you can definitely have that aesthetic but you need to make smart choices, so the room doesn’t feel smaller and the functionality isn’t impacted. Use 3D planners and create mood boards as these will really help centralise your concept within the means of the room.
Ask for assistance from professionals like the design team at The Blue Space. I gave them my mood boards and the brief on what I was attempting to achieve, and they were able to not only assist in product selection but were able to offer sound advice on other design elements of the room like the length of the niche in our shower for example. Getting professional assistance like this was so incredibly valuable. If I was doing it myself, I would have completely missed essential items like traps/wastes (whoops!) and I wouldn’t have felt as confident in my decisions when for example, our trades would make alternative suggestions during the build phase.
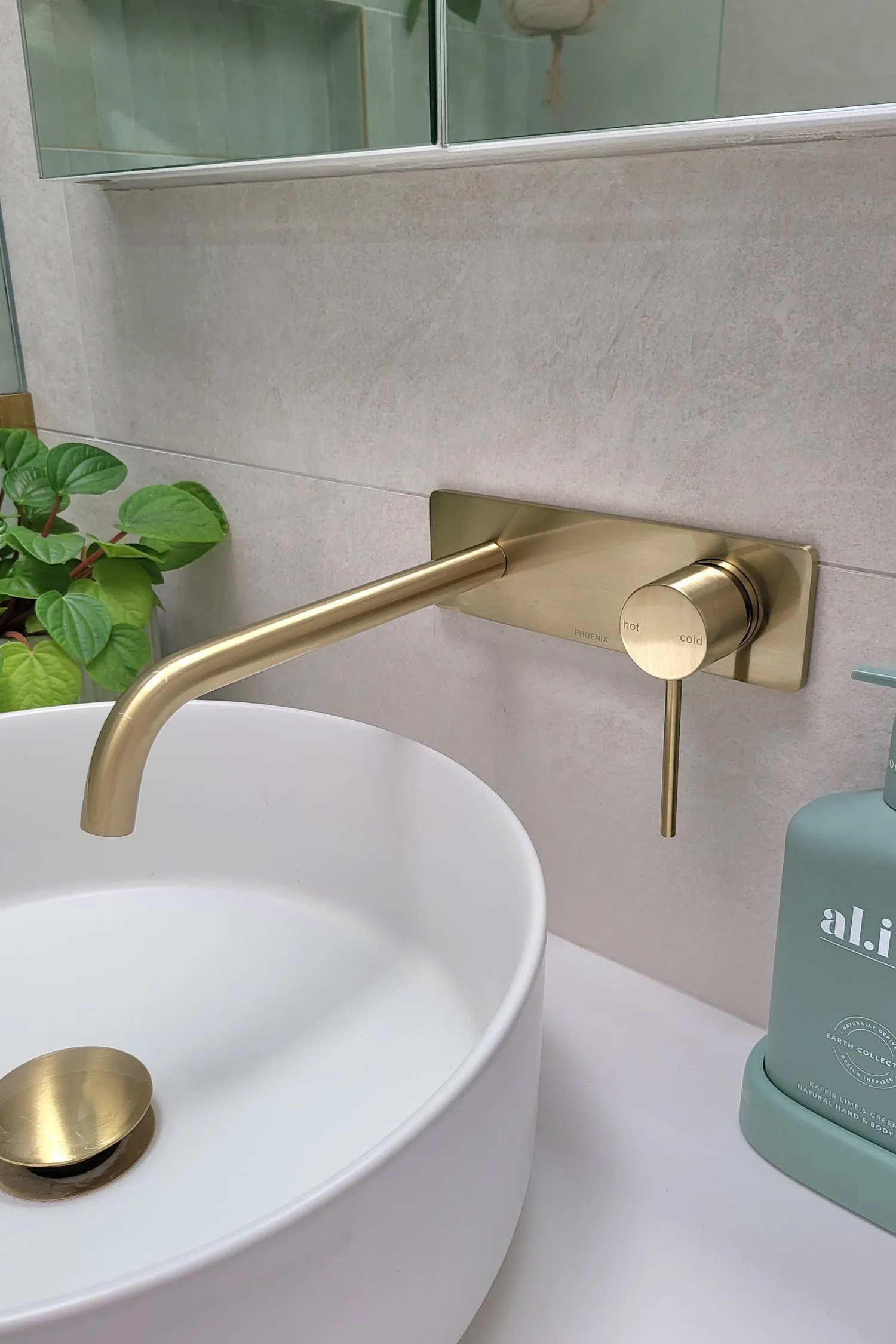
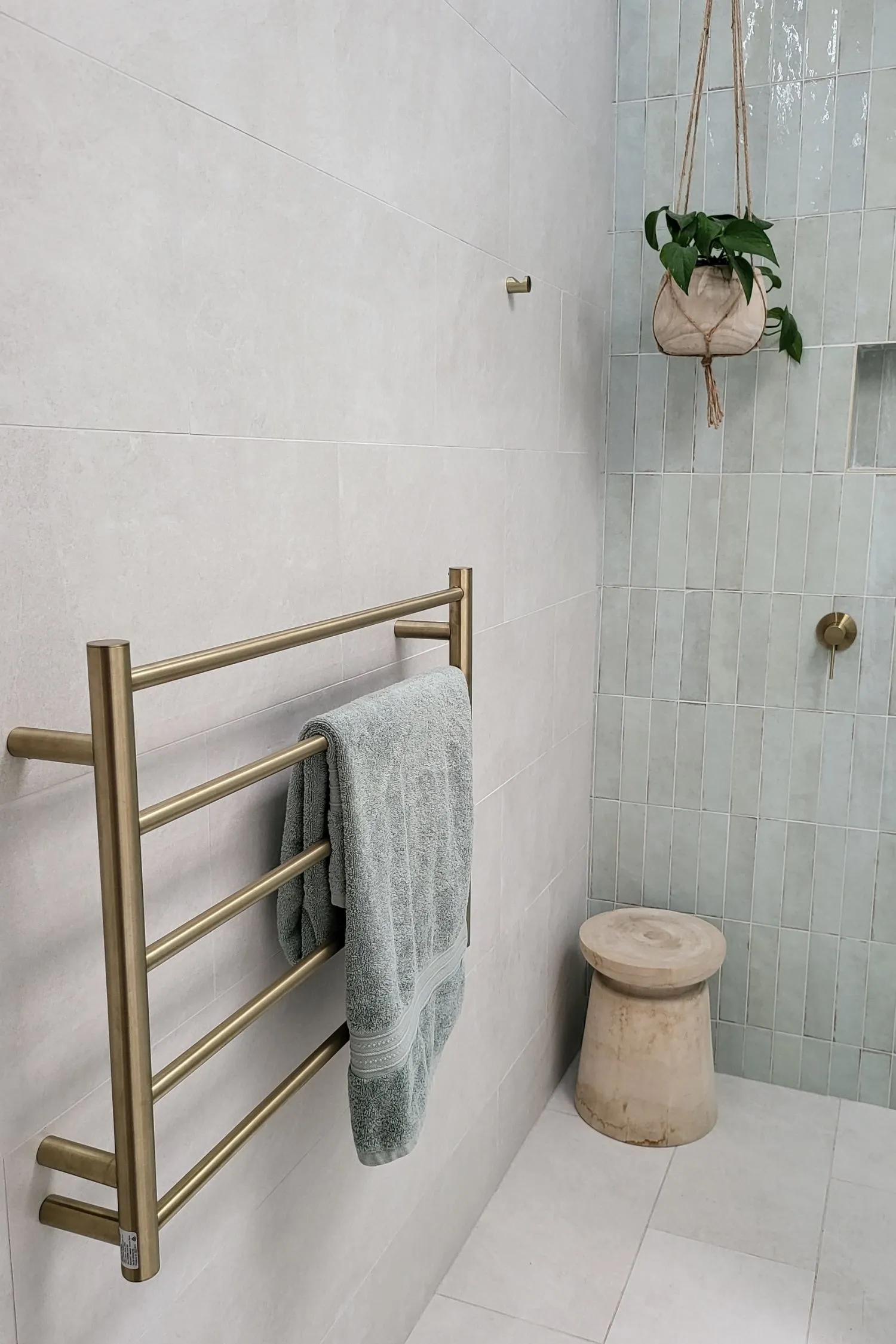
“When I began my design journey, The Blue Space stood out as an essential element for realising my ideal space, offering a collection of the top brands I’d admired for so long. I engaged with their in-house design team through a virtual consultation who provided expertise, which ensured a cohesive design within my bathroom. I couldn’t recommend The Blue Space enough with their incredible customer service and range of gorgeous Australian brands.”
- Sammy | Newbie-Renovator
