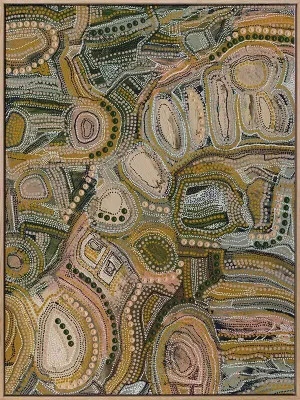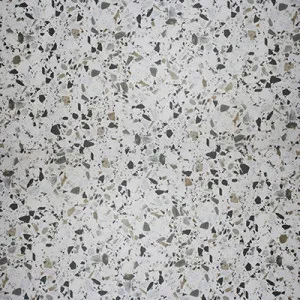Designer Interviews
Meet Briana Forster Design; A Boutique Design Studio Celebrating Contemporary and Colourful Style
Instagram: @brianaforsterdesign
Website: Briana Forster Design
Style Sourcebook Profile: Briana Forster Design
Meet Briana Forster, the force behind the boutique design studio named Briana Forster Design. Offering a range of interior design services, Briana has a focus on providing colourful, refreshing and relaxed interiors with a contemporary style, which simply sounds like the perfect breath of fresh air to us! Briana has been a long-time user on Style Sourcebook, using the tool within the design process of her projects. Come with us as we go behind the scenes with Briana and learn about a few of her recent projects that celebrate Australian design (and more) beautifully. We also learn about her top tips to creating a cohesive mood board and get some sneak peek hints of some upcoming projects.
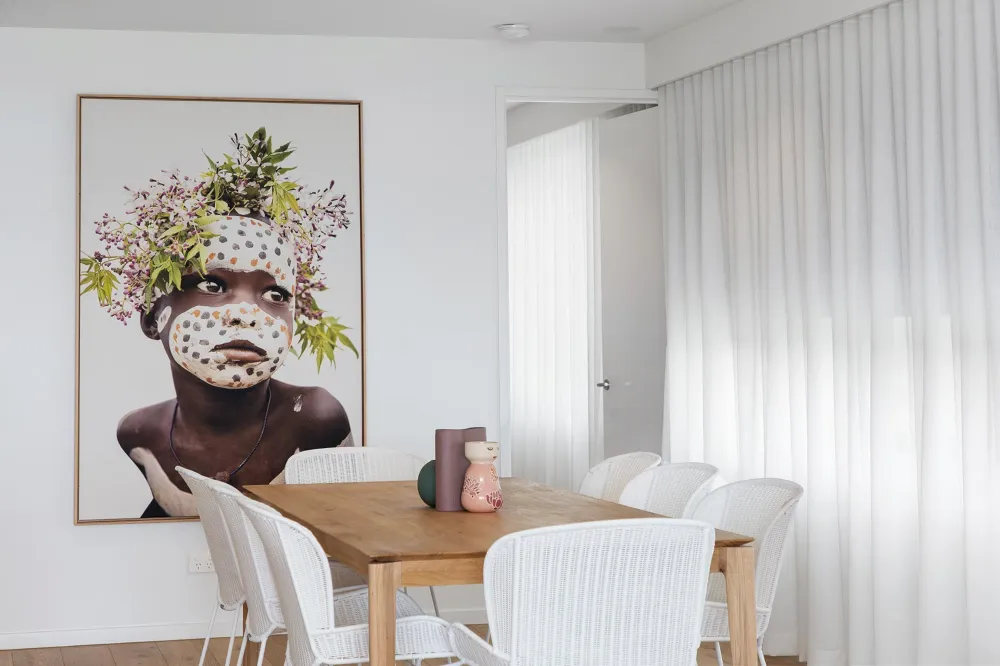
Hi Briana! Can you tell us a little bit about yourself and Briana Forster Design?
Briana Forster Design is a boutique design studio offering a refreshing and relaxed aesthetic with a contemporary and colourful twist for new builds and renovations. Services include Interior Design Spatial Planning, Internal/External Colour Schemes, Fixture/Fitting Selections along with Interior Styling and Furniture Sourcing.
With over a decade at the helm of a busy retail space, interiors studio and online shop, I decided to sell my shopfront in 2019 and commit to creating a Freelance Interiors Studio. I rebranded my styling services, launched Briana Forster Design and haven’t looked back!
My life is now filled with the things I love most: family, design and travel. As a Freelance Designer, I get to fill my days reveling in Australian design, creativity and colour, bringing this all together for my clients. I love to create contemporary spaces that are refreshing and colourful, evocative and sensory, relaxed and liveable.
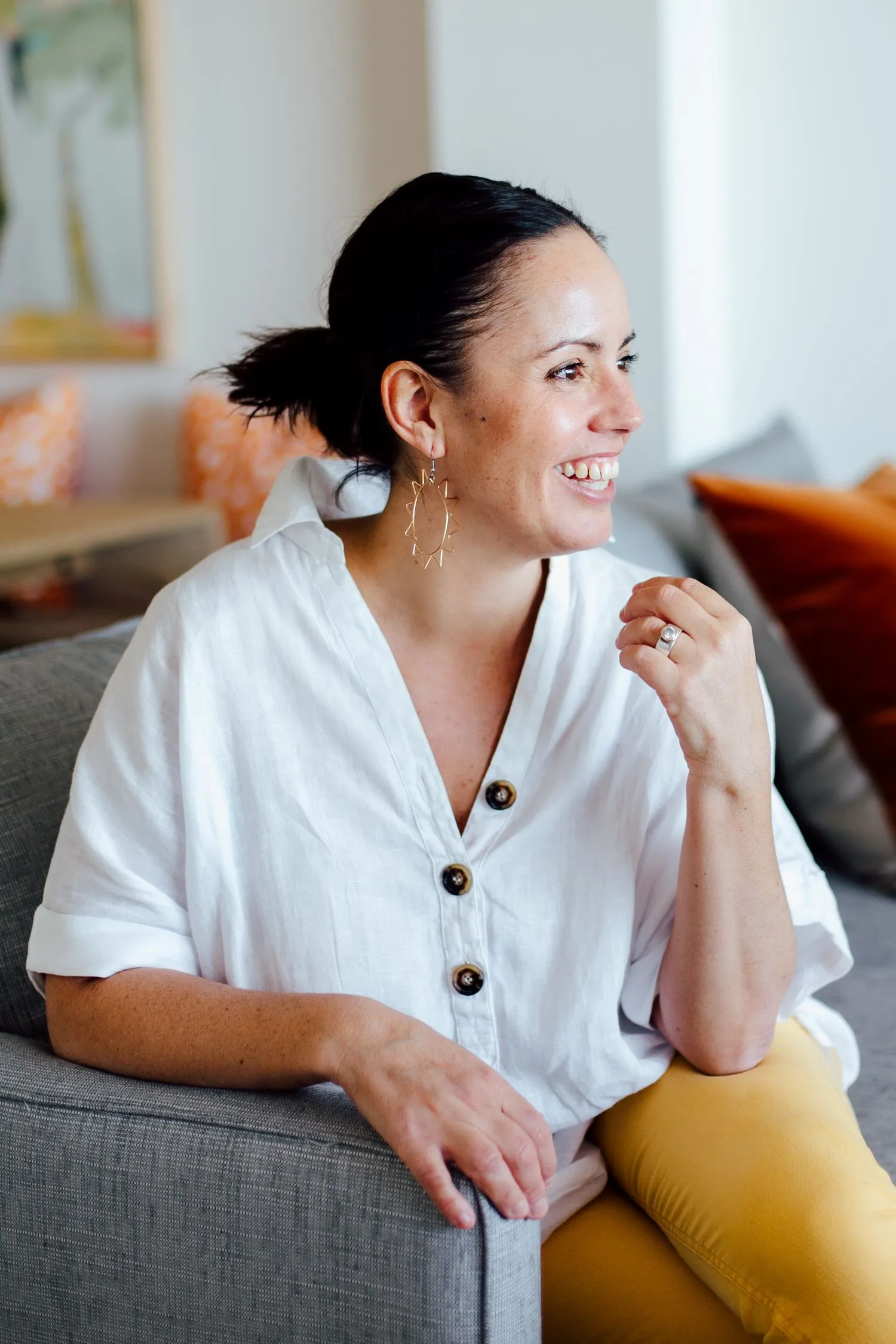
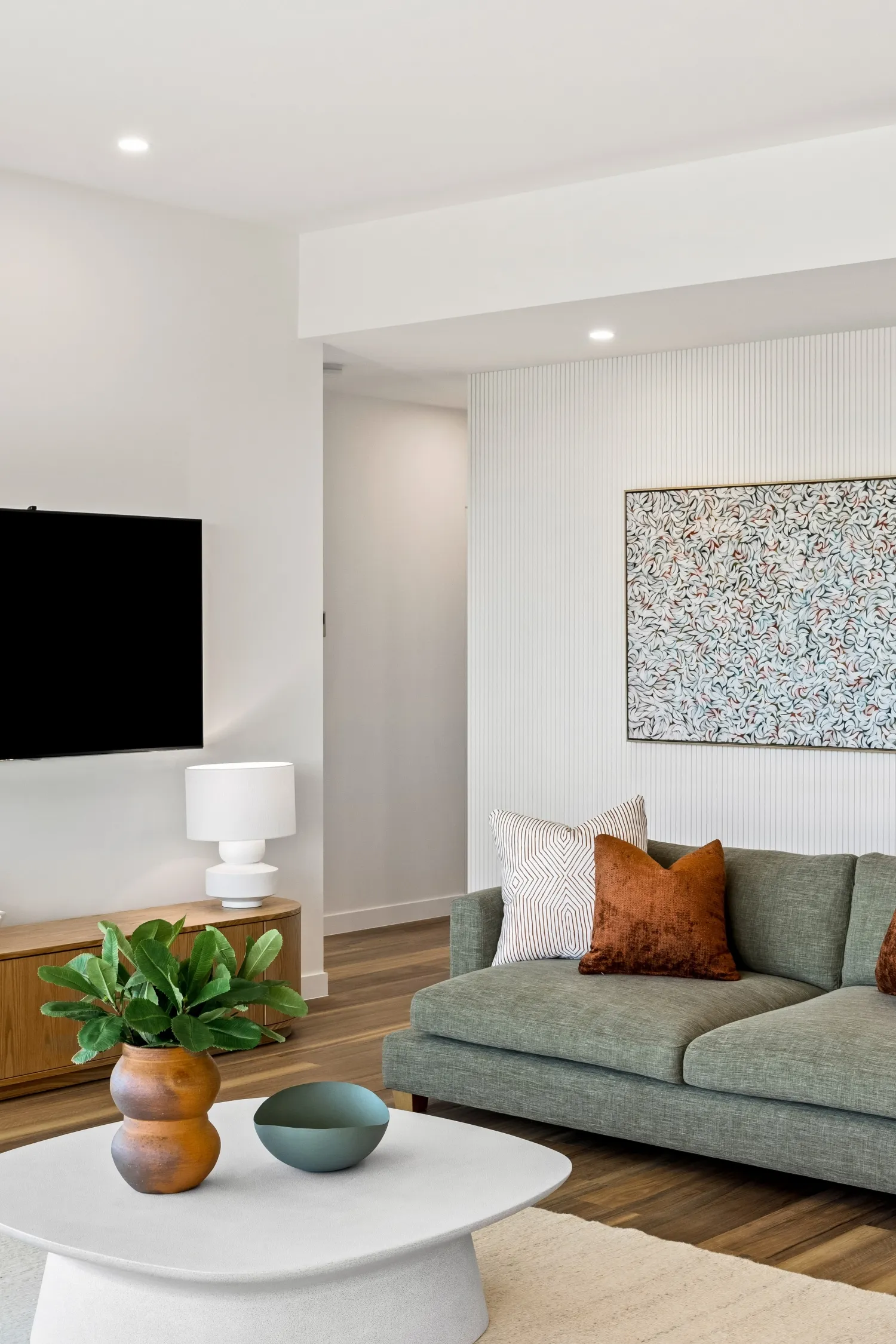
We love these holiday home projects of yours! What was your inspiration behind them?
First Bay
First Bay was a wonderfully collaborative project with a friend and colleague. Together we created a boho modern influenced interior to furnish her investment property for high end holiday letting. Although not my traditional style, it became a metamorphosis between this on trend theme and my signature contemporary streamlined aesthetic. A base palette using shades of white, such as eggshell, ivory, alabaster were used to create a sense of serenity throughout and were specified in a collection of finishes – boucle, canvas, leather to create a warmth and tactility to the apartment. Spaces were elevated with eye catching artworks, pops of colour and detailed and textural pieces of furniture featuring terrazzo, reeded timber, bisque clays and oak that created visual interest to the package.
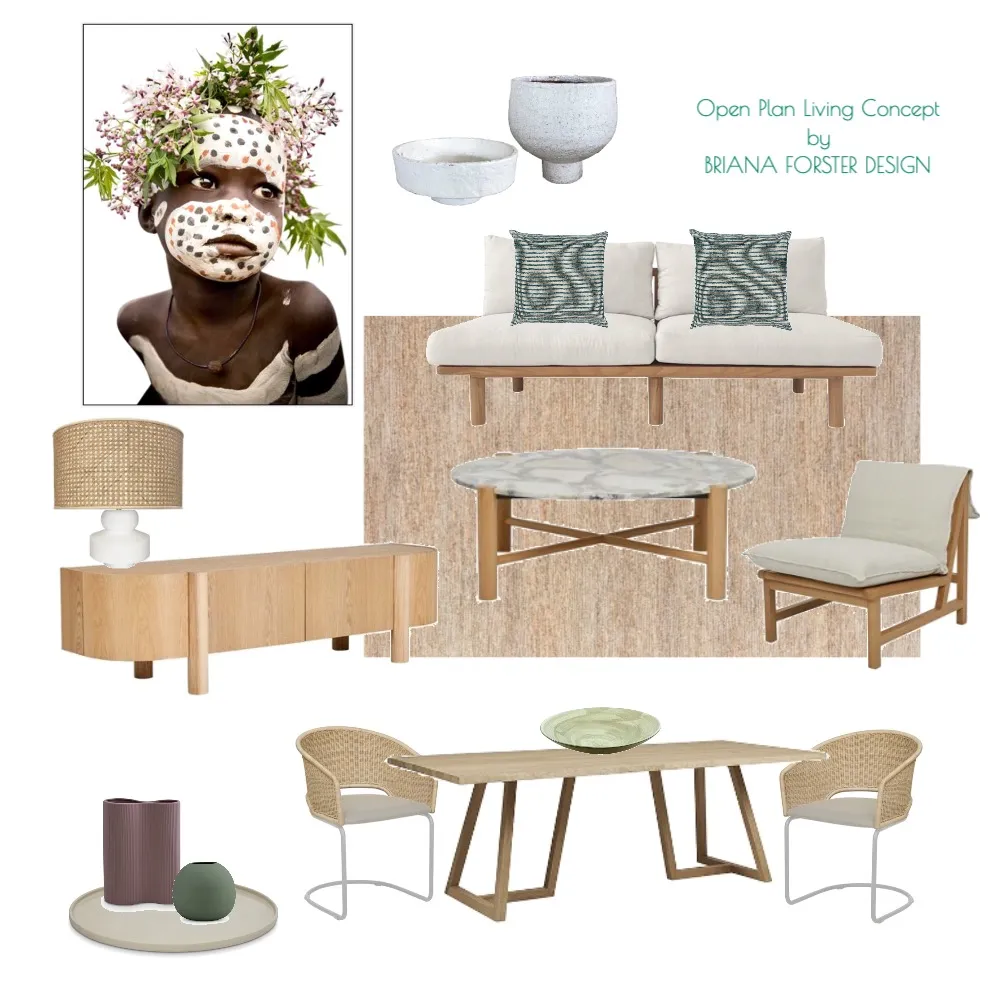 Mood board created by Briana Forster Design on Style Sourcebook. View mood board here.
Mood board created by Briana Forster Design on Style Sourcebook. View mood board here.
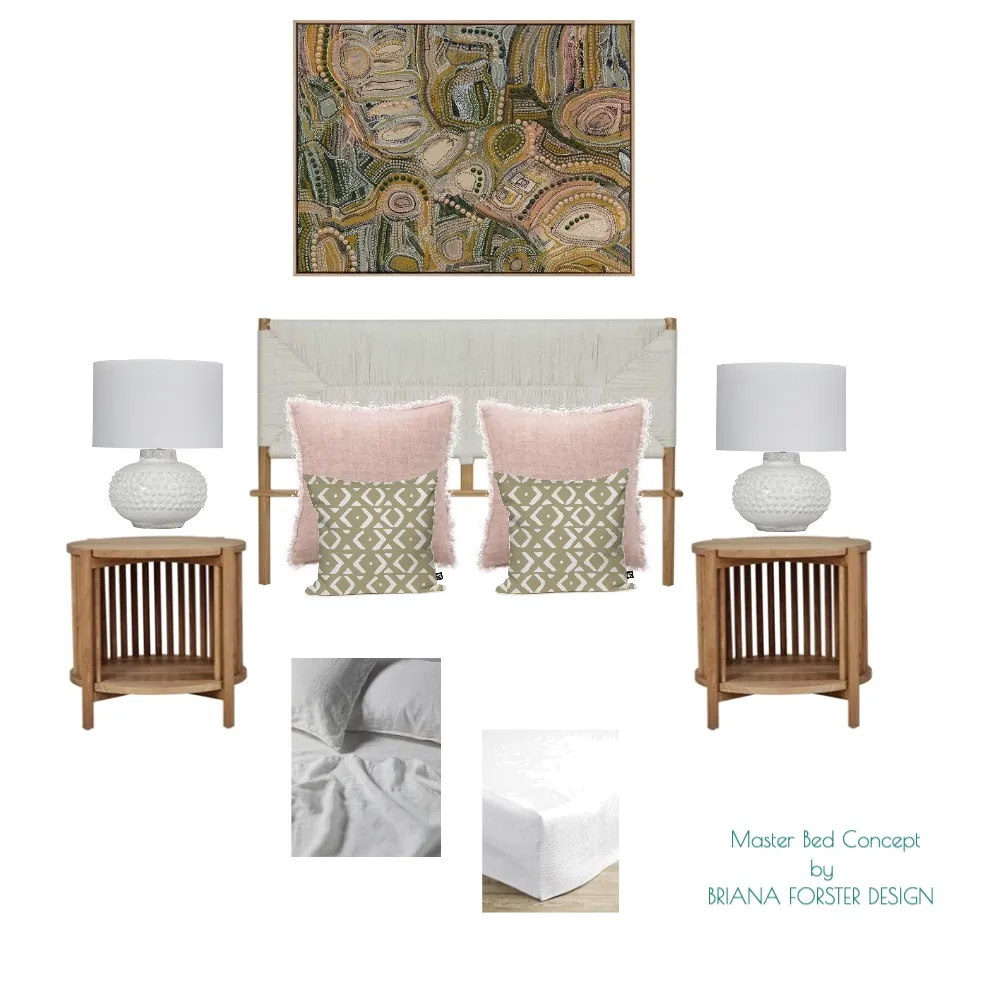 Mood board created by Briana Forster Design on Style Sourcebook. View mood board here.
Mood board created by Briana Forster Design on Style Sourcebook. View mood board here.
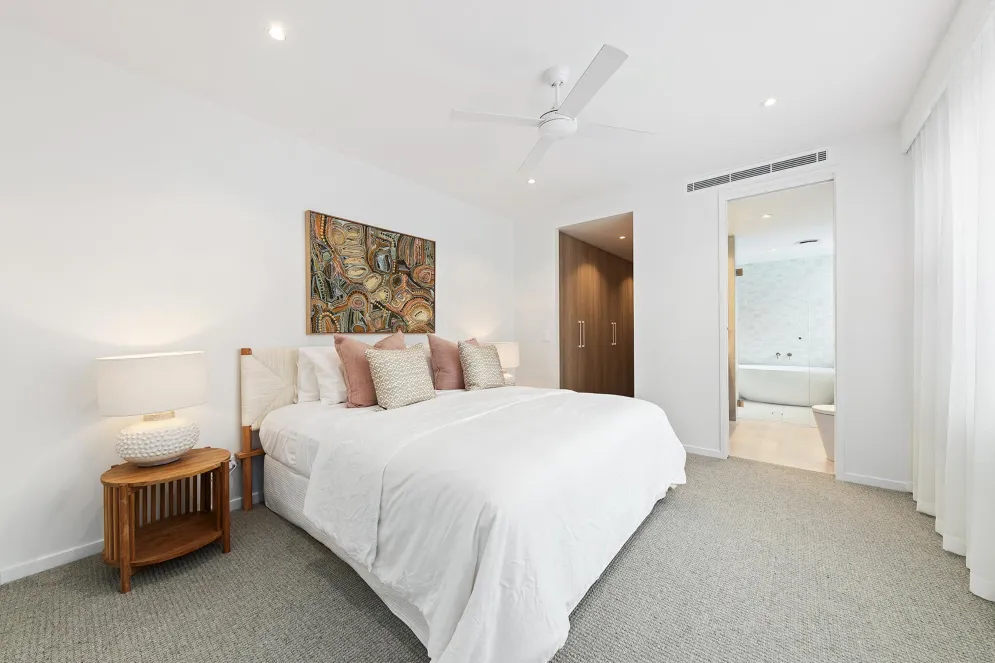
Project 1216
This was the second gut and rebuild renovation for my Toowoomba based client. An incredible piece of real estate, this penthouse overlooks Coolum Beach and came to me as a tired executive apartment, dark, worn down and very sad indeed! The request was to transform it into a holiday home with colour, artwork and contemporary edge. The internal layout was reconfigured to create an open plan design between the dining, living and kitchen. Considerations were made towards the functionality required for a holiday home; a kitchen design with bar area, plenty of storage, large integrated refrigerator and ample bench space, was created to be the main focal point. The design allows for an easy flow to the verandah entertaining or a more formalised internal dining area. Eye catching terrazzo, batten profile panelling, canopy cladding, custom cabinetry and floating shelving add to the elevated aesthetic that the design creates.
Repetition of colour throughout the scheme included ‘dirty hazy’ tones of colour from the natural environment that surrounds the client both at home in a rural setting and on the coast. Earth, olive and marine tones sit on a base palette of blackbutt and crisp white. The clients love of abstract and indigenous artworks that were showcased throughout the property and the kitchen and bathrooms are elevated with concrete and metallic finishes to dial the design factor up to a 10!
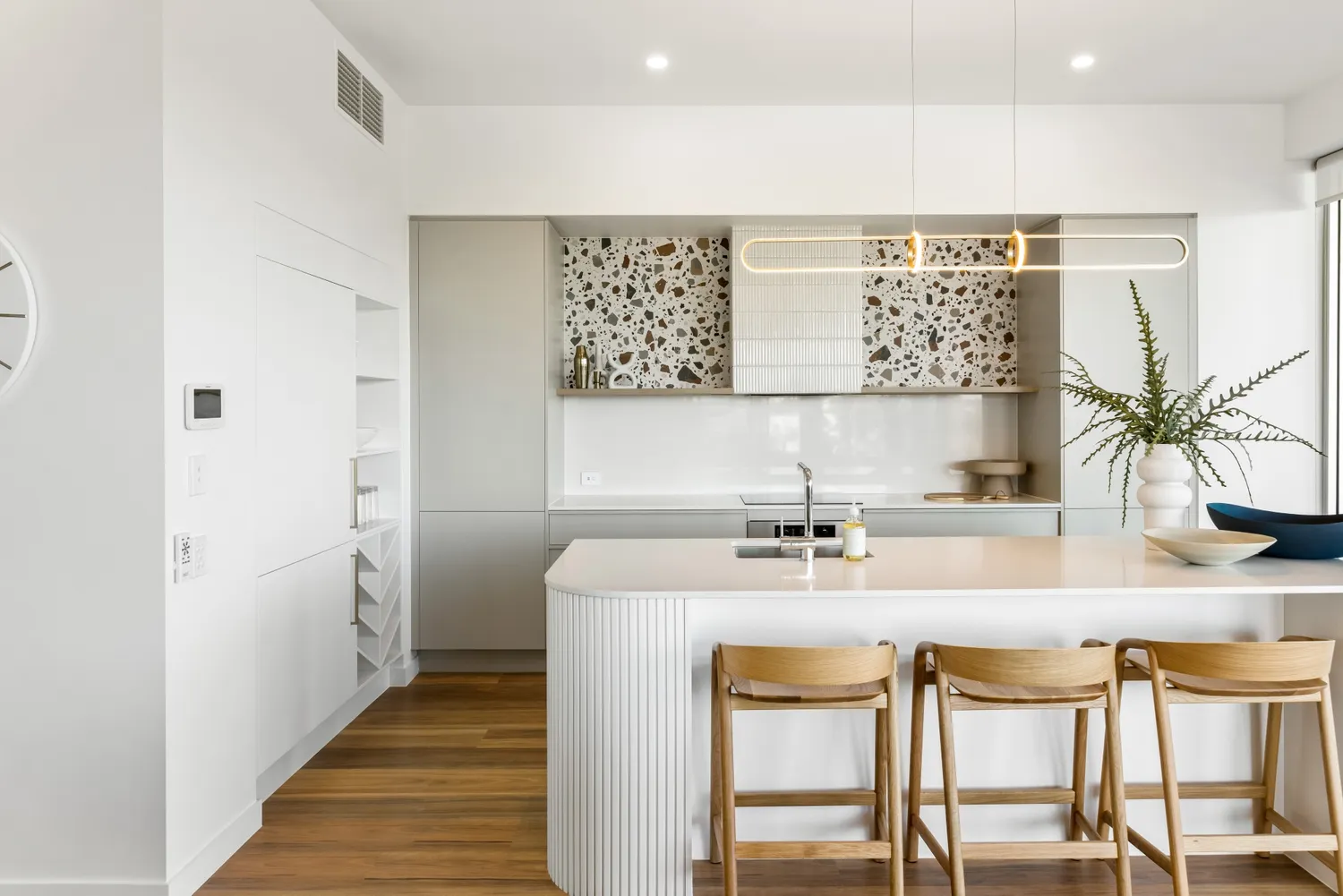
You’ve been part of the Style Sourcebook community for a long time, what are the benefits of using a mood board when it comes to designing your projects?
Style Sourcebook mood boards are a brilliant way to convey the ‘feel’ for my designs to clients. A mood board visually demonstrates the selections, finishes and colours with one another and the mood (no pun intended) I am trying to create. Clients can get an indication of layout and configuration in a simplistic format and the mood boards assist them to visualise the design elements and ideas around the spaces we are working on. The platform is simple to use which makes it a dream to work with.
On that note, you create such beautiful and cohesive mood boards. What’s your secret to this?
Like everything in life – keep it simple! Don’t clutter the mood boards, not everything needs to be included on the mood board to give your clients an indication of the aesthetic and use of product/finishes in their project – that’s what your detailed quotes are for. Spatial planning is key, allow for scale and focus on priority pieces and elements, ensure your layout is simplified and relevant to the planning of your rooms.
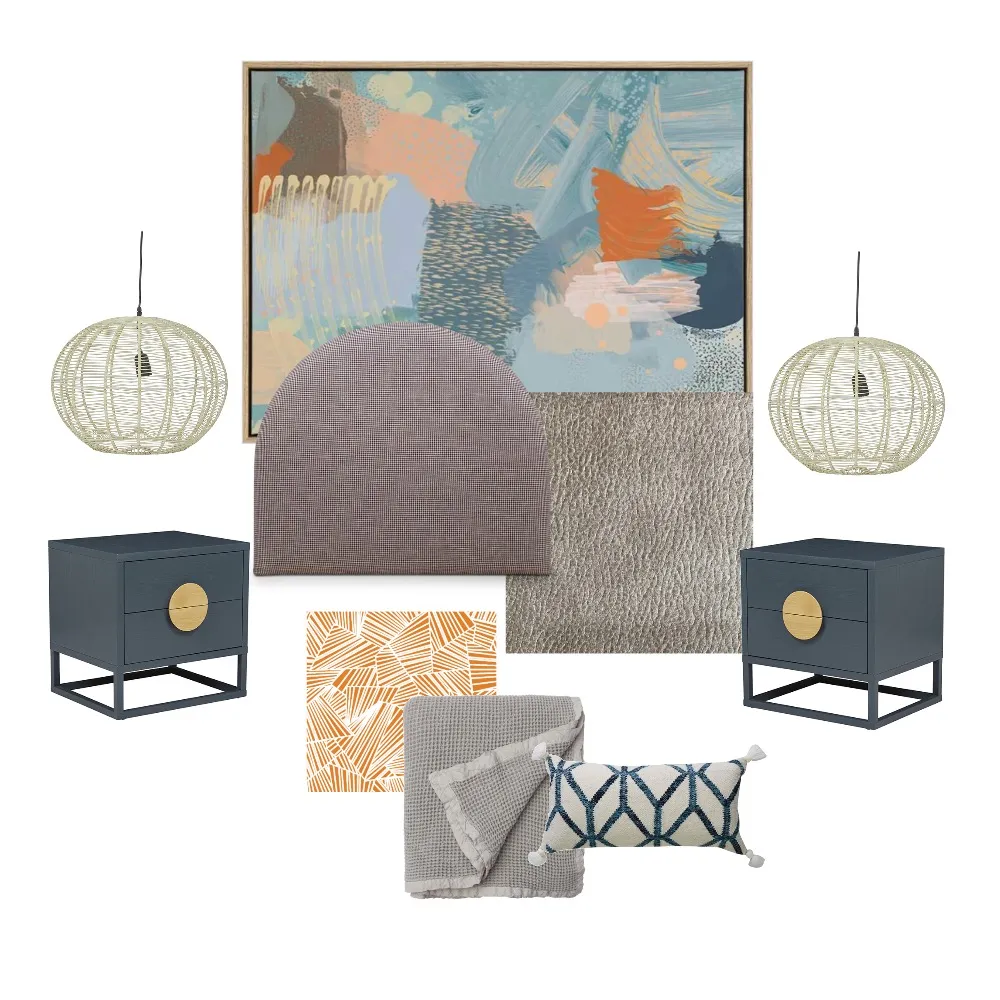 Mood board created by Briana Forster Design on Style Sourcebook. View mood board here.
Mood board created by Briana Forster Design on Style Sourcebook. View mood board here.
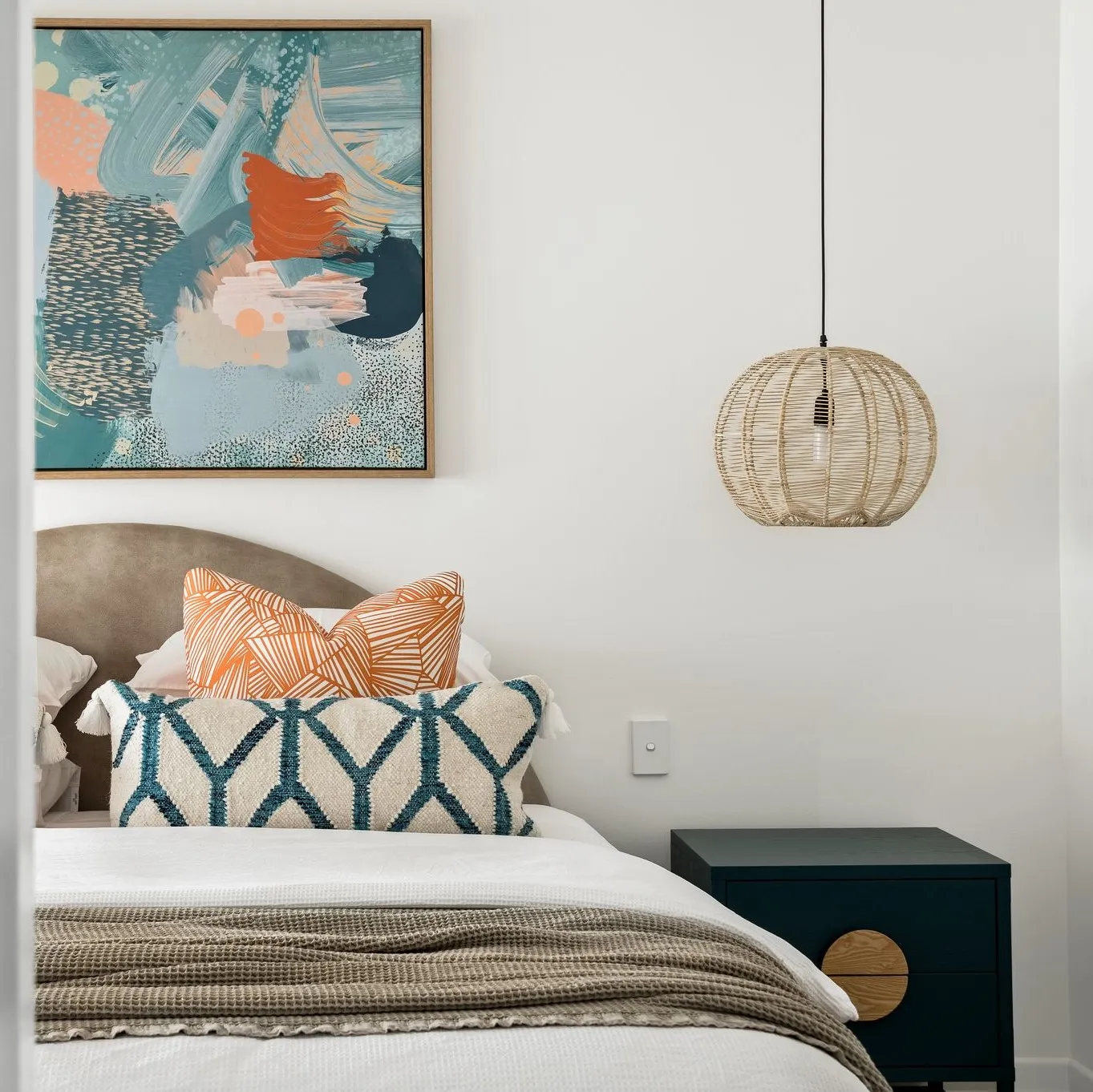
We really love how each of your interior projects are so unique. What does your design process look like and where do you gain inspiration?
I like to start with a neutral base palette and work up through each space with texture and visual interest whether it be in tile, cabinetry, lighting, or accessory selections. I pay particular attention to how my clients express how they live and function in a space. Practicality and durability are as important as aesthetics and go a long way to the design functionality and desire to be in a space once the property design is completed.
I will then most likely go on the search for the perfect stand out artworks for the room before working to add layer upon layer to a room. Floor solutions in soft textured rugs, contemporary furniture - clean lines and streamlined finishes are a must. On top of this, I will then work towards adding eye catching detail through print and pattern, feature lighting unique décor pieces and upholstery finishes. The ultimate goal is to create that intangible ‘feeling’ within a space that connects you from the moment you enter it and makes you want to stay.
My personal style is drawn to a combination of a refreshing bright white base palette with raw industrial finishes, warm it up with timber and throw in fabulous art, cushions and upholstery pieces to add colour and interest. I find so much inspiration from travelling extensively. I love seeing unconventional use of print, pattern, colour, embossing and detail especially on surfaces and finishes we don’t traditionally use in Australia.
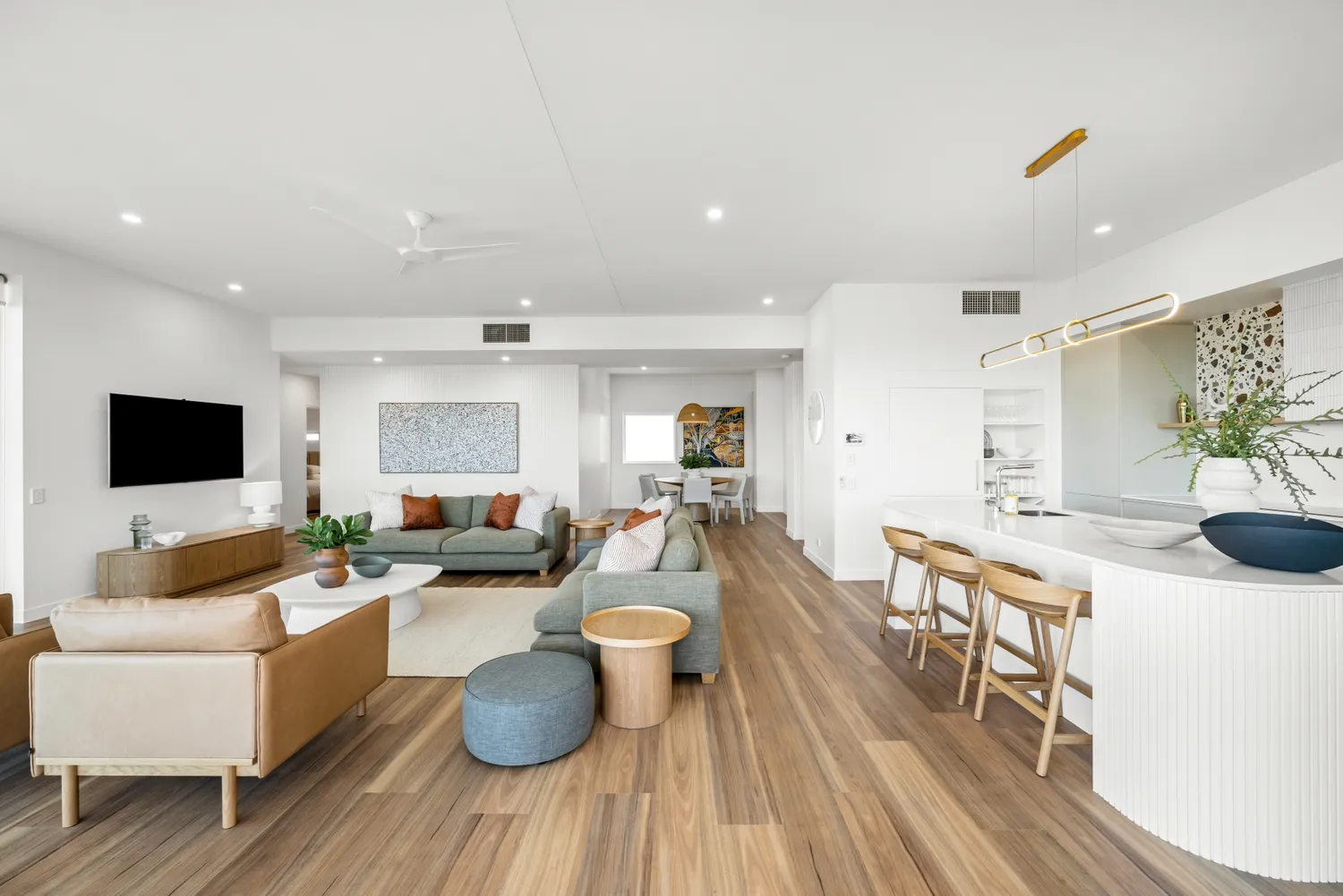
Do you have any exciting upcoming projects that you’d like to share with us?
2023 has been the year of renovation design, planning and consultancy. I’m loving the nuts and bolts of the work from the beginning of the year starting to take shape with building works starting.
Keep an eye out on my social media for updates on the Wurley Project, Upper House by Aria, Osprey Renovation and Catalina Project in the coming months.
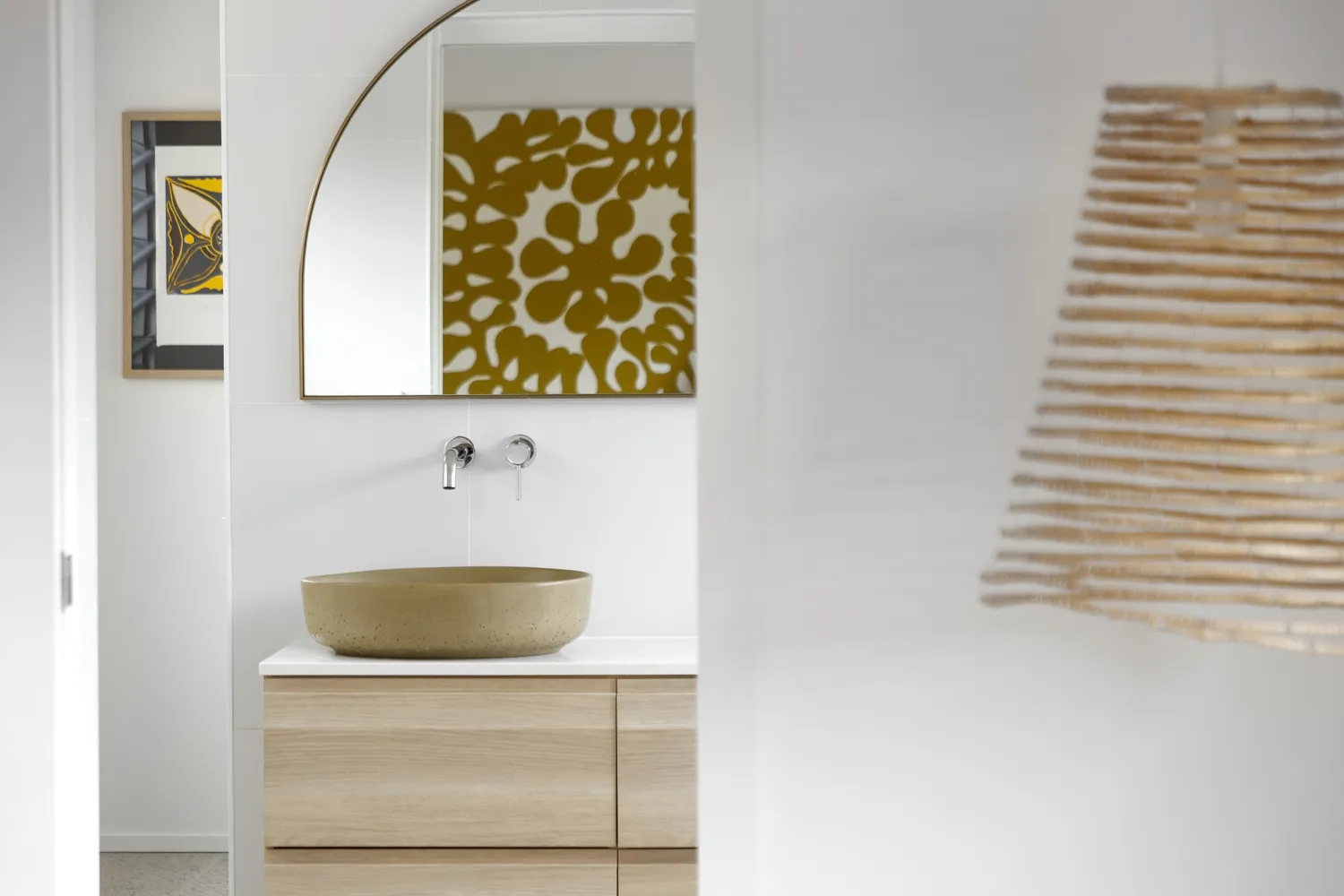
Go-To Suppliers used in Briana Forster Projects:

