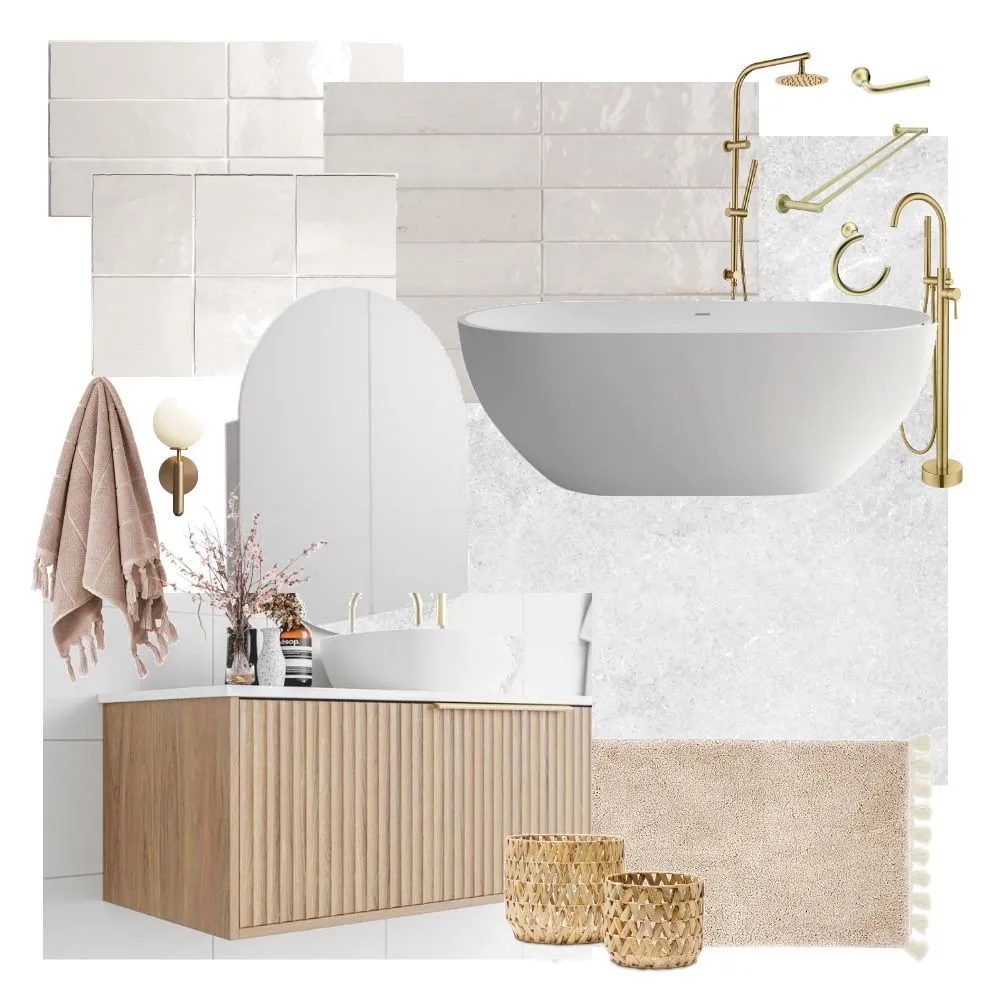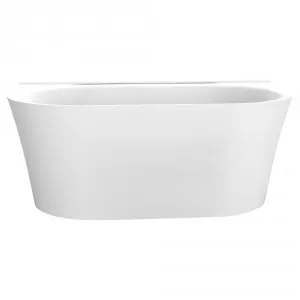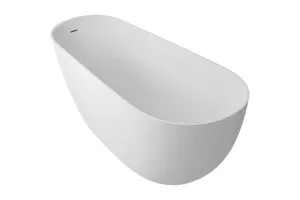Ideas
Bath Ideas to Inspire Your Next Bathroom Project
If you’re about to undergo bathroom renovations and are looking to create the ultimate relaxation space, the perfect way to do this is with a bath! Baths are often overlooked due to their size, but they can really add an extra layer to your bathroom. Not only are they so useful, but baths can also be that missing aesthetic you need within your space. We’re big fans of baths here at Style Sourcebook so we’ve put together five bath ideas, plus additional bathroom tips, to inspire your next bathroom projects. There’s even something for every style and size of bathroom! Let’s dive in!
Discover hundreds of baths and bathtubs in our product library.
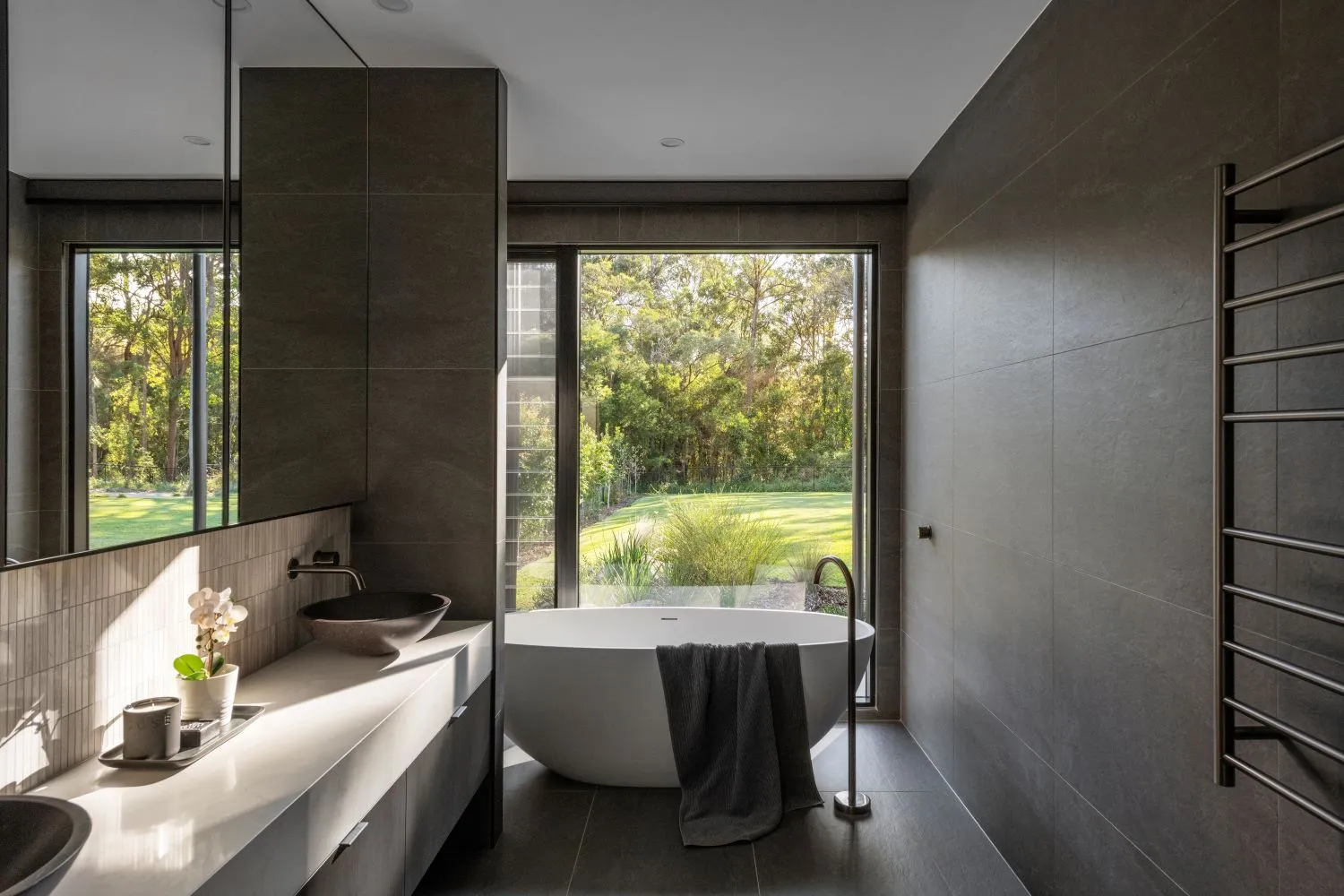 Image credit: Polina Radchenko Interiors | Cathy Schusler
Image credit: Polina Radchenko Interiors | Cathy Schusler
1. Freestanding Baths for a Versatile Bathroom Project
Freestanding baths are the absolute epitome of luxury and can serve as the centrepiece of your bathroom. Even though freestanding baths are more suited to larger bathrooms, they do come in various shapes, sizes, and materials, allowing you to choose one that aligns with your style and space requirements. A sleek, minimalist tub can lend a modern touch, while a classic clawfoot bath can add a sense of timelessness to your bathroom.
Consider Your Space
Before selecting a freestanding bath, consider the dimensions of your bathroom. It’s important to ensure there is ample space around the tub for ease of movement and cleaning. Additionally, you should also think about the placement of the bath to maximise the flow and functionality of the space.
Material Matters
The material of your bath can significantly influence its appearance and feel. Acrylic baths are lightweight and retain heat well, making them a popular choice. If you're aiming for a more luxurious look, consider materials like stone or cast iron, which exude elegance and durability.
If you’re looking for more bathroom inspiration discover Bathroom Basin Styles We’re Currently Loving.
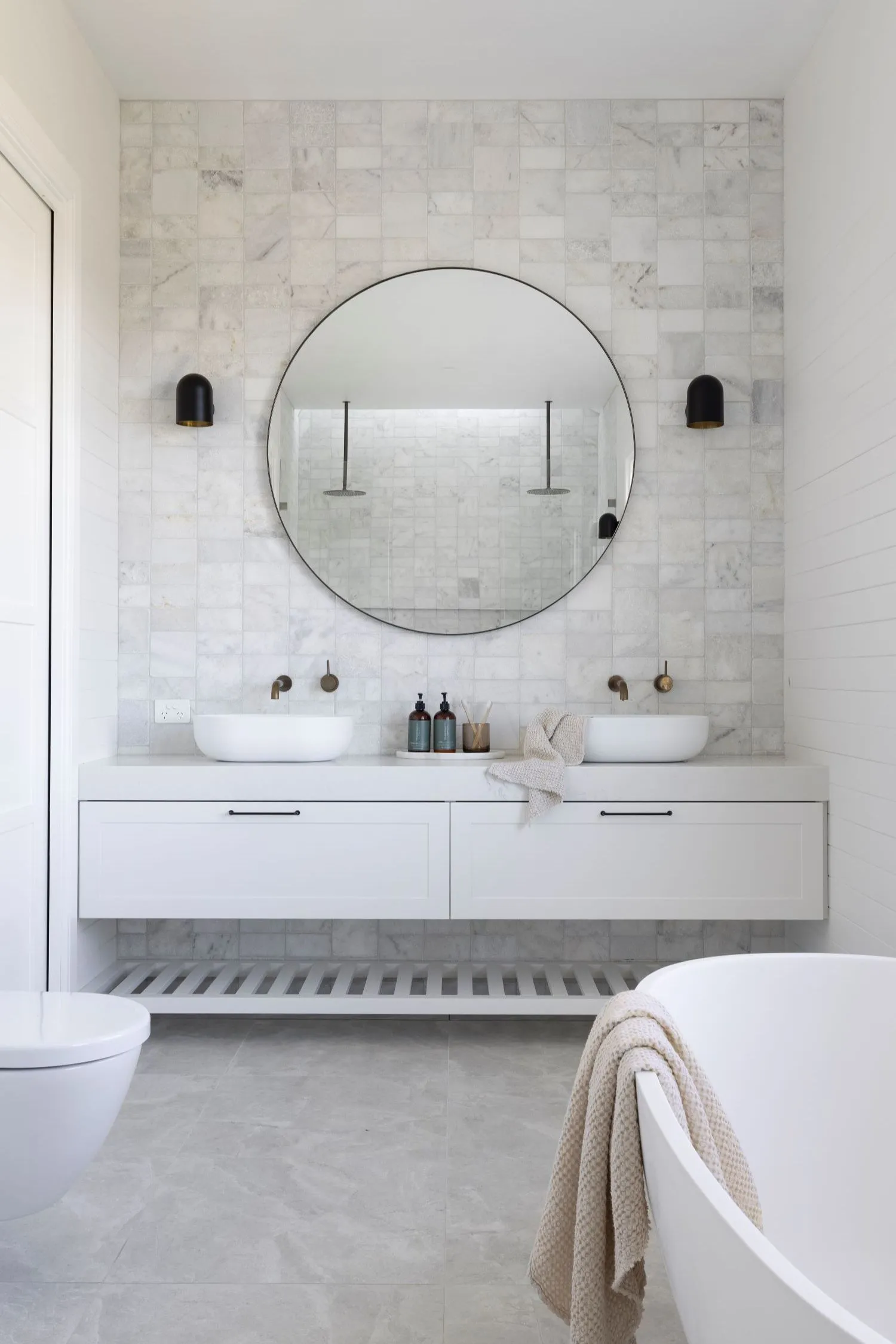 Image credit: Studio Haus Co | Villa Styling
Image credit: Studio Haus Co | Villa Styling
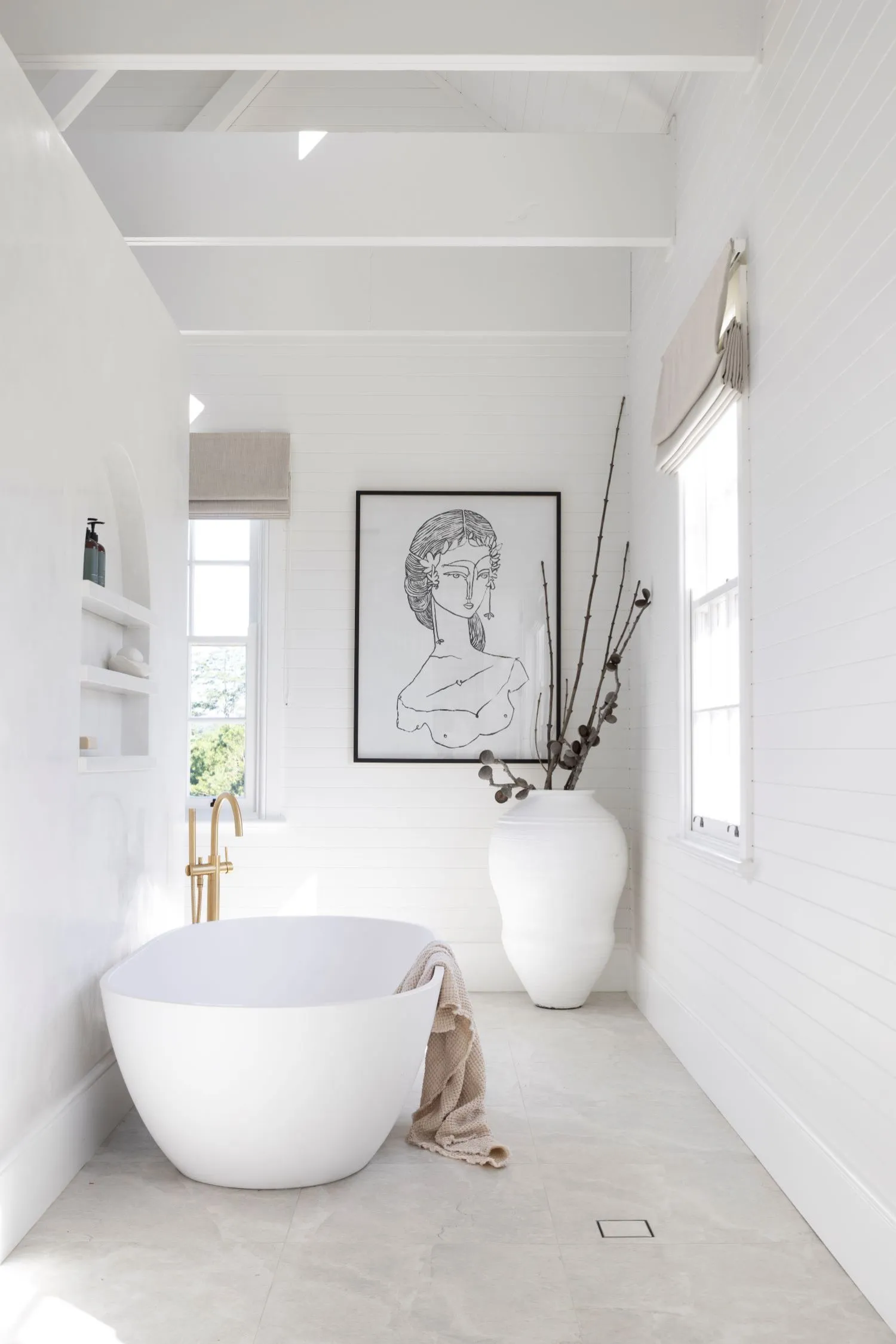 Image credit: Studio Haus Co | Villa Styling
Image credit: Studio Haus Co | Villa Styling
2. Opt for Built-In Baths for a Streamlined Look
If you prefer more of an integrated approach, a built-in bath is perfect for your bathroom project, they offer a seamless look and are excellent for smaller spaces. Built-in baths can easily be tucked into corners, maximising space without compromising on style. Plus, you have the flexibility to customise the surrounds with tiles and other materials to complement your bathroom’s décor.
Maximise Storage within your Bathroom
One advantage of built-in baths is the potential for additional storage. Consider incorporating niches or shelves into the bath surround to keep your essentials within reach. This not only enhances functionality but also contributes to a clutter-free environment. It’s a win-win!
Not sure if built-in or freestanding baths are better for your bathroom design? ABI Interiors not only has a beautiful range of baths, but they also have a useful guide (Freestanding vs. Built-In Bath: Which is Better for Your Design?) that takes you through each step to consider what works best for your space.
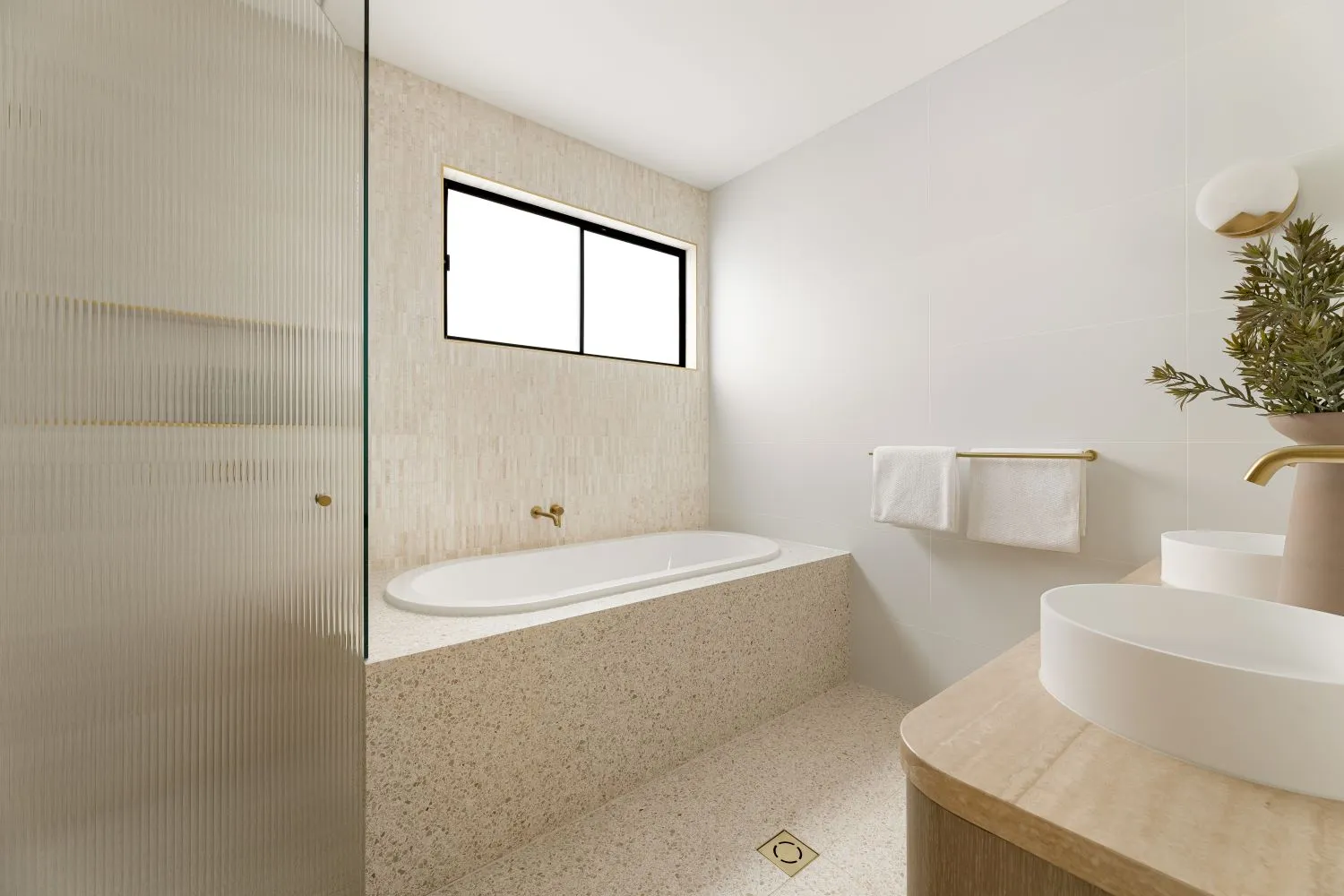 Image credit: Paradigm New | Hap & Co | Nira Creative
Image credit: Paradigm New | Hap & Co | Nira Creative
3. Elevate Your Space with Unique Bath Shapes
Elevate your bathroom by moving beyond the traditional oval or rectangular baths and into unique shapes. Angular baths, circular tubs, or even asymmetrical designs can serve as a striking focal point and reflect your personal style while adding a touch of individuality to your bathroom.
Space and Placement
When opting for a unique bath shape, consider how it will fit within your bathroom layout. Ensure there's sufficient space for access and that the shape complements the overall design of your bathroom.
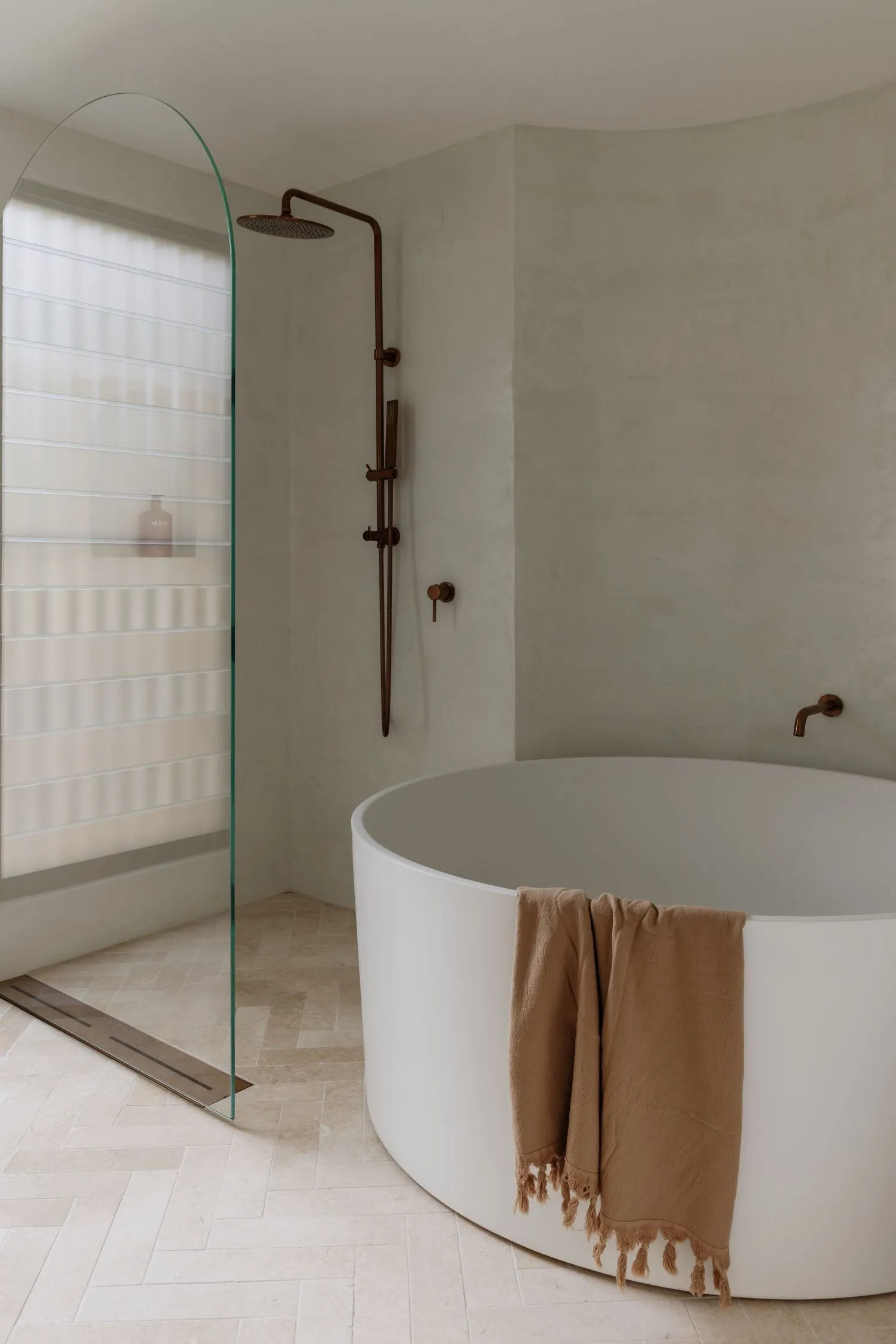 Image credit: The Beach Abode | Nat Spada
Image credit: The Beach Abode | Nat Spada
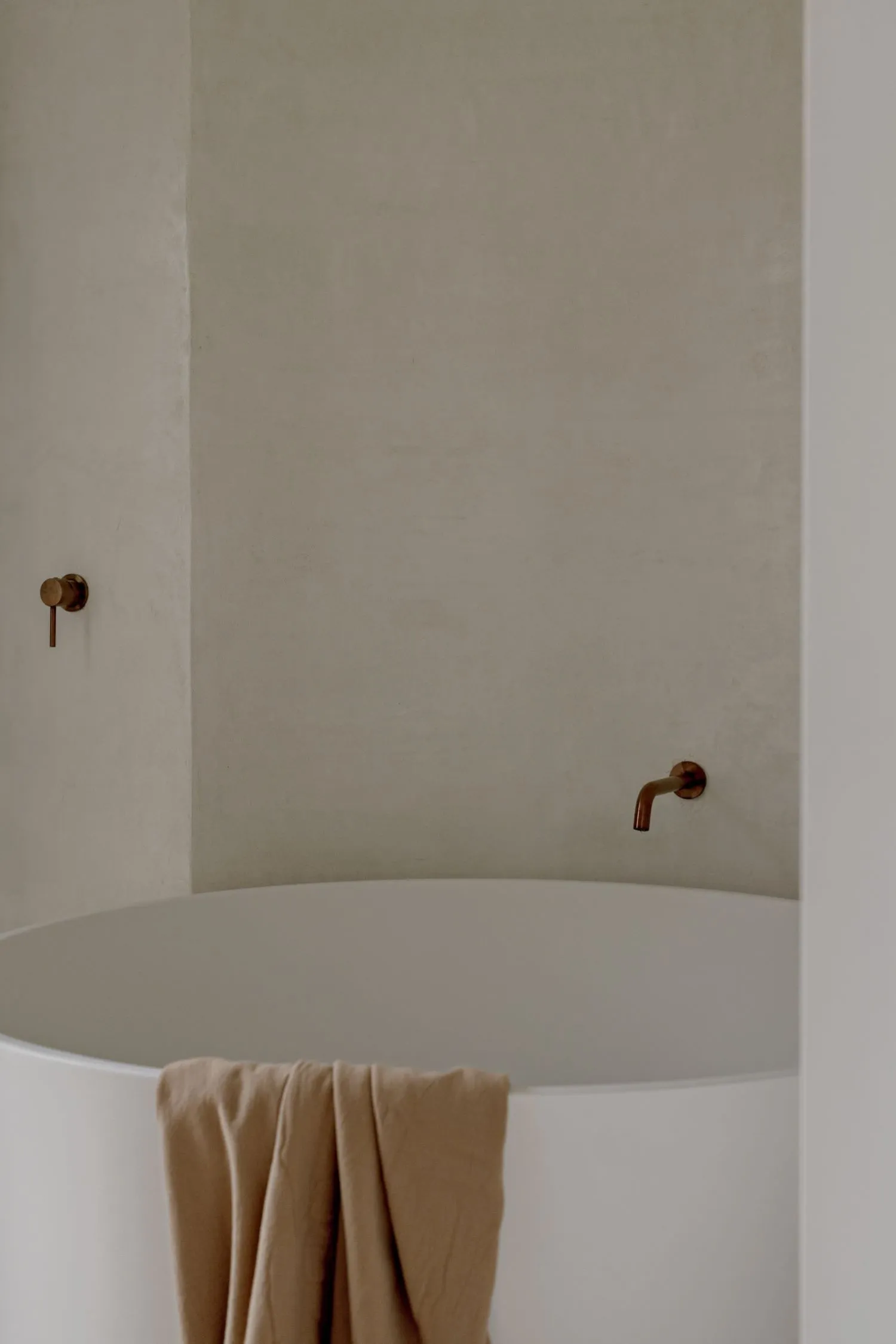 Image credit: The Beach Abode | Nat Spada
Image credit: The Beach Abode | Nat Spada
4. Integrating Bath and Shower for Function and Form
In the world of interior design, the integration of bath and shower facilities is a testament to functionality meeting style. These installments are perfect for achieving a balance between the practicality of a combined space with the aesthetic desire for a cohesive and inviting bathroom.
Design Considerations for Over-Bath Showers
When incorporating an over-bath shower, the choice of a glass screen or curtain plays a significant role in the room's visual flow. The design should harmonise with the bathroom's aesthetic, ensuring that the shower function doesn't overshadow the bath's visual appeal. We recommend opting for a glass screen to allow for flow and uncluttered space, but if this isn’t an option, opt for a shower curtain in a light, neutral tone.
Shower Baths as Space-Saving Solutions
Shower baths, particularly those with a broader end for showering, are selected for their space efficiency. They should be designed to blend seamlessly with the bathroom's overall style, providing a practical yet stylish solution for bathing and showering within a limited space.
Looking to change your bathroom style? We’ve got 12 Japandi Bathroom Ideas perfect for your bathroom renovation.
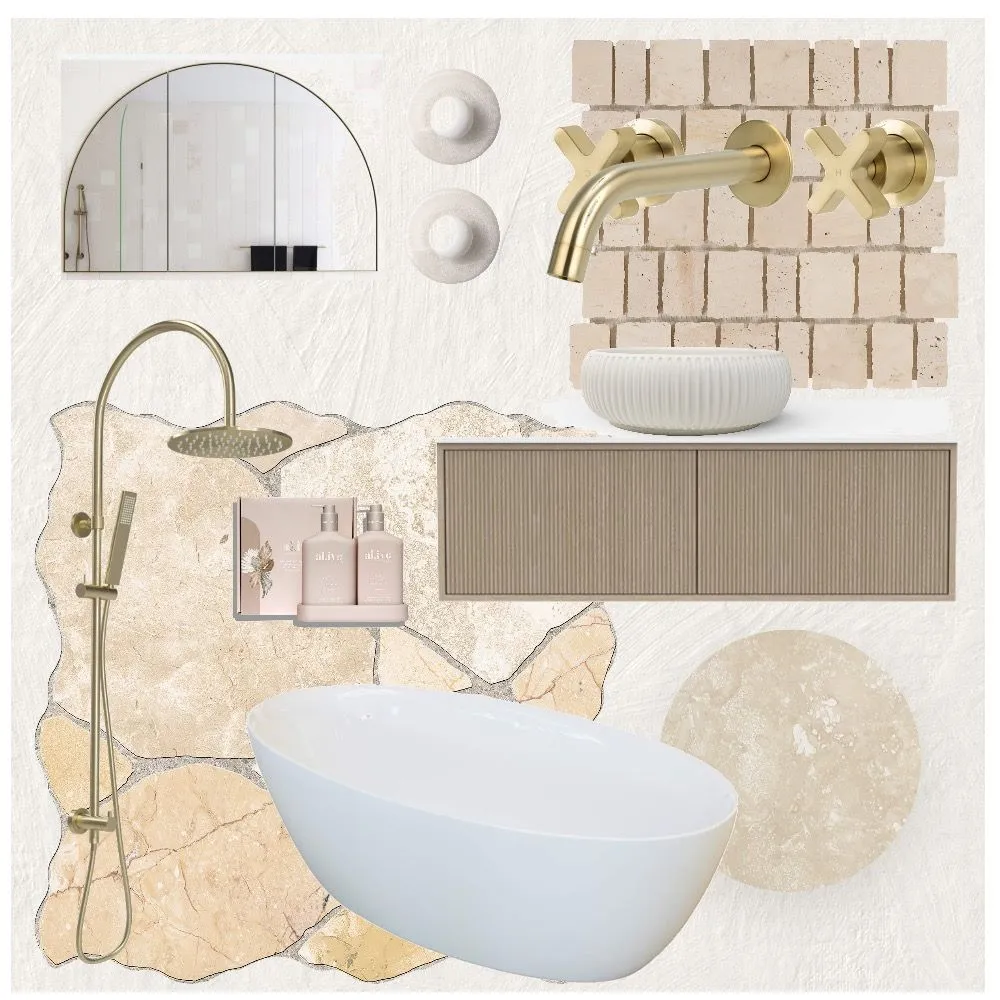 Mood board created by Villa Ta Lumi on Style Sourcebook. View mood board here.
Mood board created by Villa Ta Lumi on Style Sourcebook. View mood board here.
5. Designing Bathroom Layouts with Baths in Mind
Your bathroom layout will depend on many factors, ranging from the existing space you have to work with to how you will use each element. However, if there is one certain thing, it’s that your bathroom layout should facilitate a natural flow while optimising the space.
Baths as Central Focal Points
Positioning the bath as a focal point requires careful consideration of space and visual balance. The design should ensure accessibility while allowing the bath to stand out as an architectural feature, enhancing the bathroom's overall ambiance.
Incorporating Alcove and Corner Baths
Alcove and corner baths must be integrated thoughtfully, maximizing space without compromising style. These designs can offer clever solutions for challenging layouts, turning potentially awkward spaces into elegant features of the bathroom.
Addressing Small Bathroom Challenges
Designing for small bathrooms demands creative solutions to include a bath without overcrowding the space. Compact or corner baths, chosen for their aesthetic and space-saving qualities, can make a small bathroom feel luxurious and fully functional.
Looking for design tips for small bathrooms? We sat down with our very own Commercial Director and newbie-renovator, Sammy, who recently completed an inspiring small bathroom renovation with The Blue Space and Phoenix Tapware.
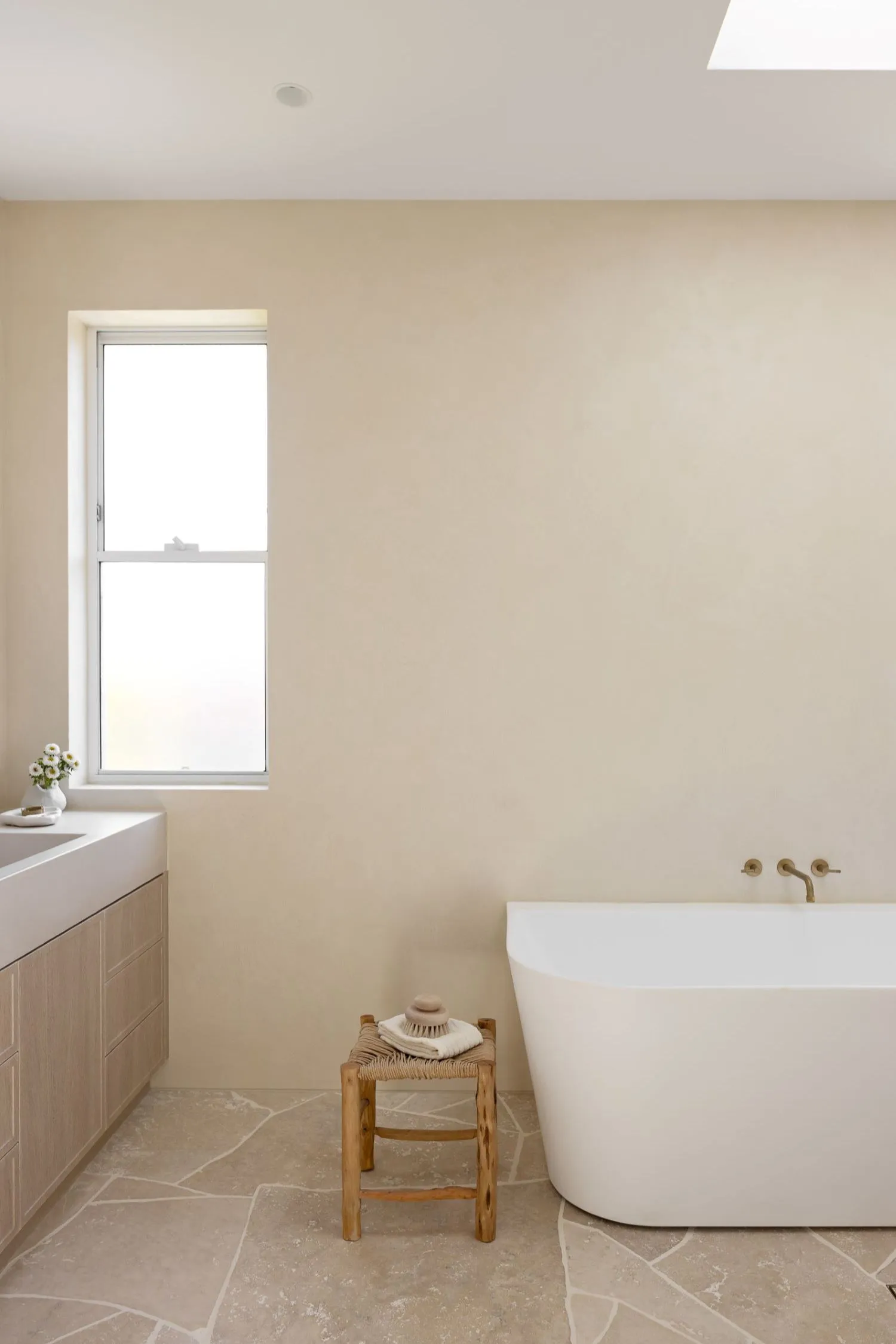 Image credit: Hemma Interiors | Nat Spada
Image credit: Hemma Interiors | Nat Spada
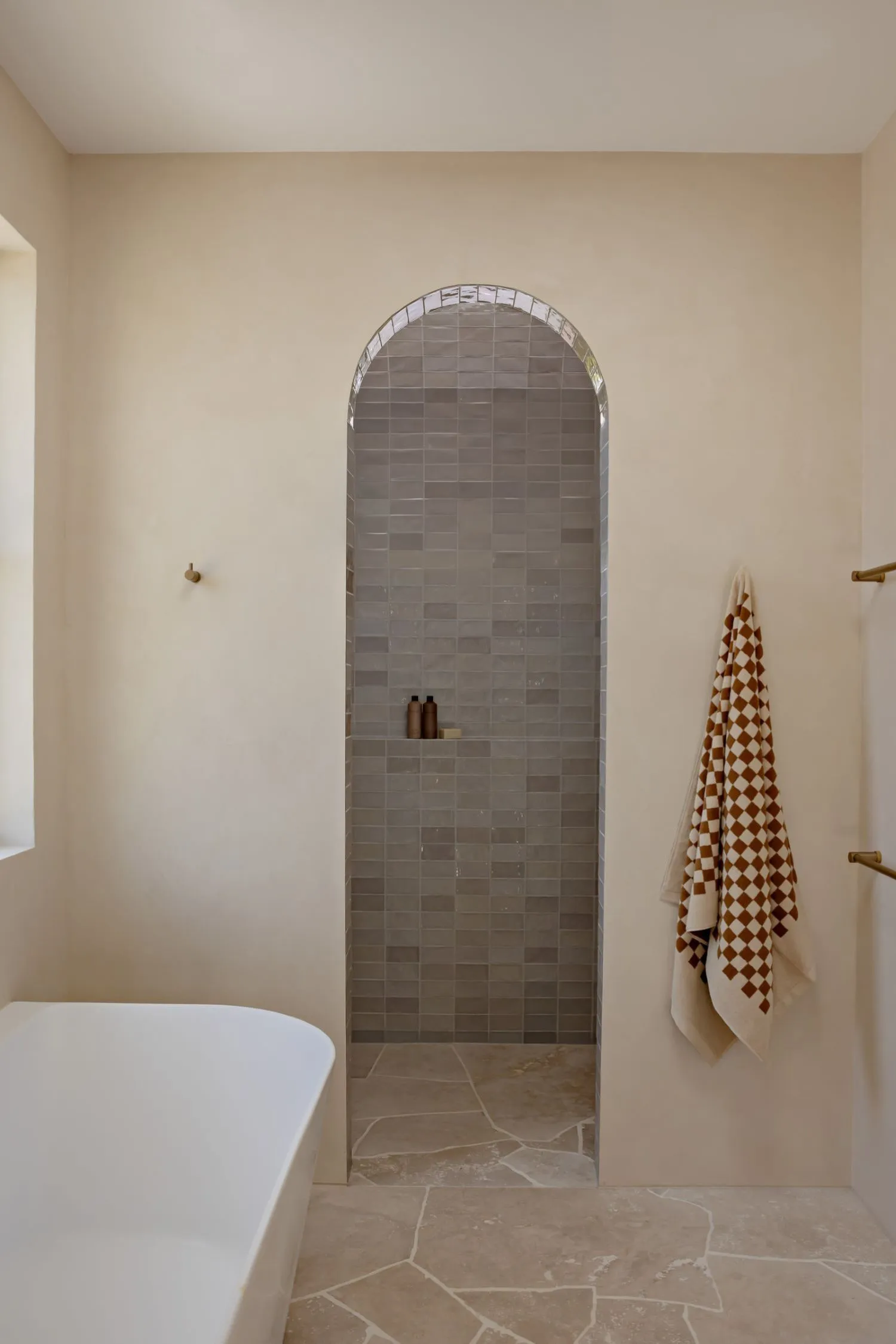 Image credit: Hemma Interiors | Nat Spada
Image credit: Hemma Interiors | Nat Spada
Bathroom Ideas Beyond Baths
Tailoring Tile Designs to Complement Your Bath
The tiles you choose on and around your bath aren’t just for functionality, but can dramatically influence the ambiance of the bathroom, accentuating your chosen design. For example, modern bathrooms often feature large-format tiles that exude a sleek and seamless look in a neutral or monochromatic palette. Classic interior design styles, such as those that feature a clawfoot bath, might opt for subway or herringbone tiles. There are so many different tile options that can really work to complement the bath you select.
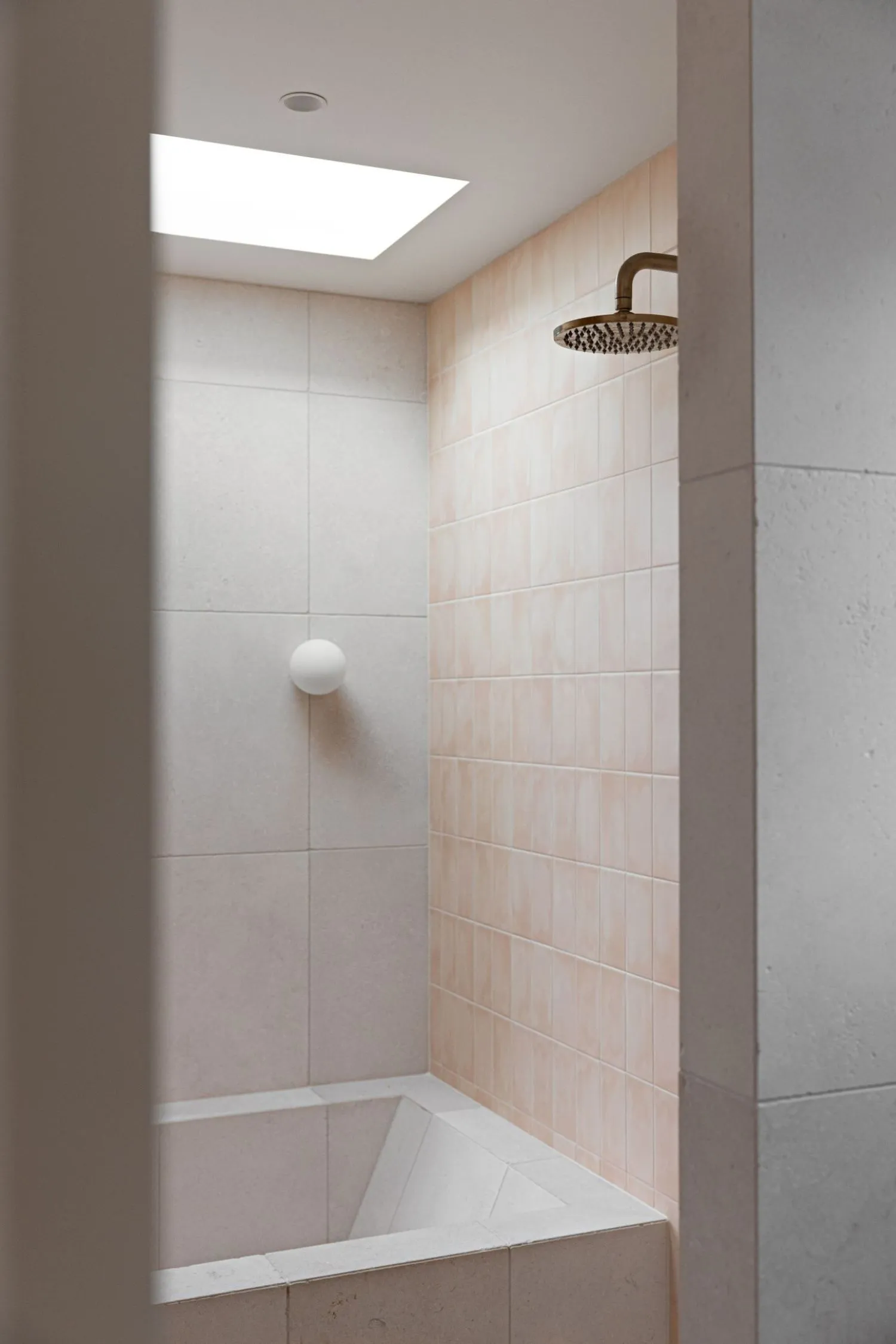 Image credit: @houseonesixtwo | Nat Spada
Image credit: @houseonesixtwo | Nat Spada
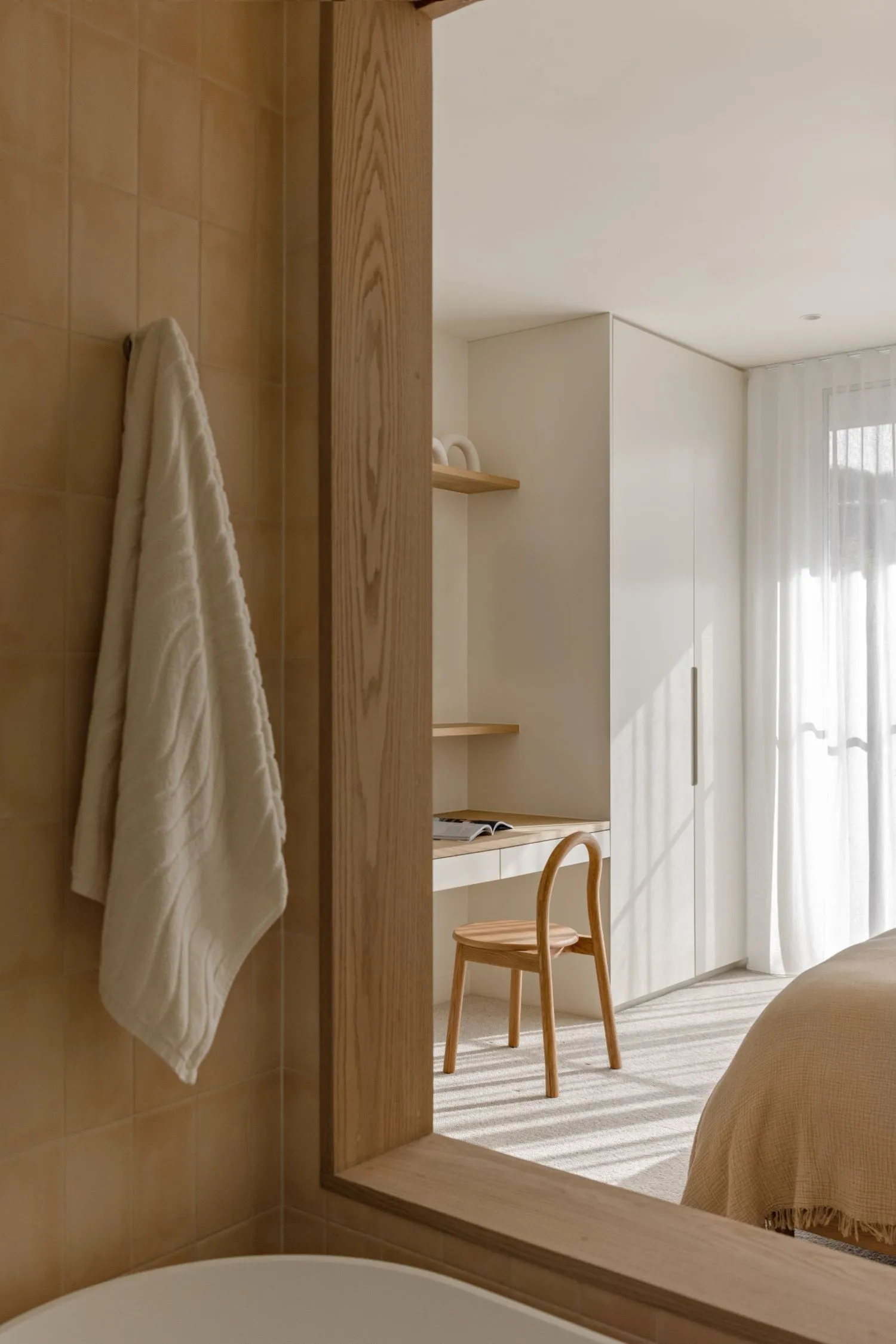 Image credit: @houseonesixtwo | Nat Spada
Image credit: @houseonesixtwo | Nat Spada
Elevate Your Bathroom with Thoughtful Accessory Selection
Accessories are key elements that can significantly enhance the functionality and aesthetic appeal of your bathroom. The right accessories should complement the bath's design while adding layers of convenience and luxury. Bath mats and rugs should offer safety and comfort while also serving as design elements. Materials should be chosen for their absorbency and comfort, with colours and patterns that complement the bathroom's overall design theme.
Discover How To Accessorise Your Bathroom | A Complete Style Guide.
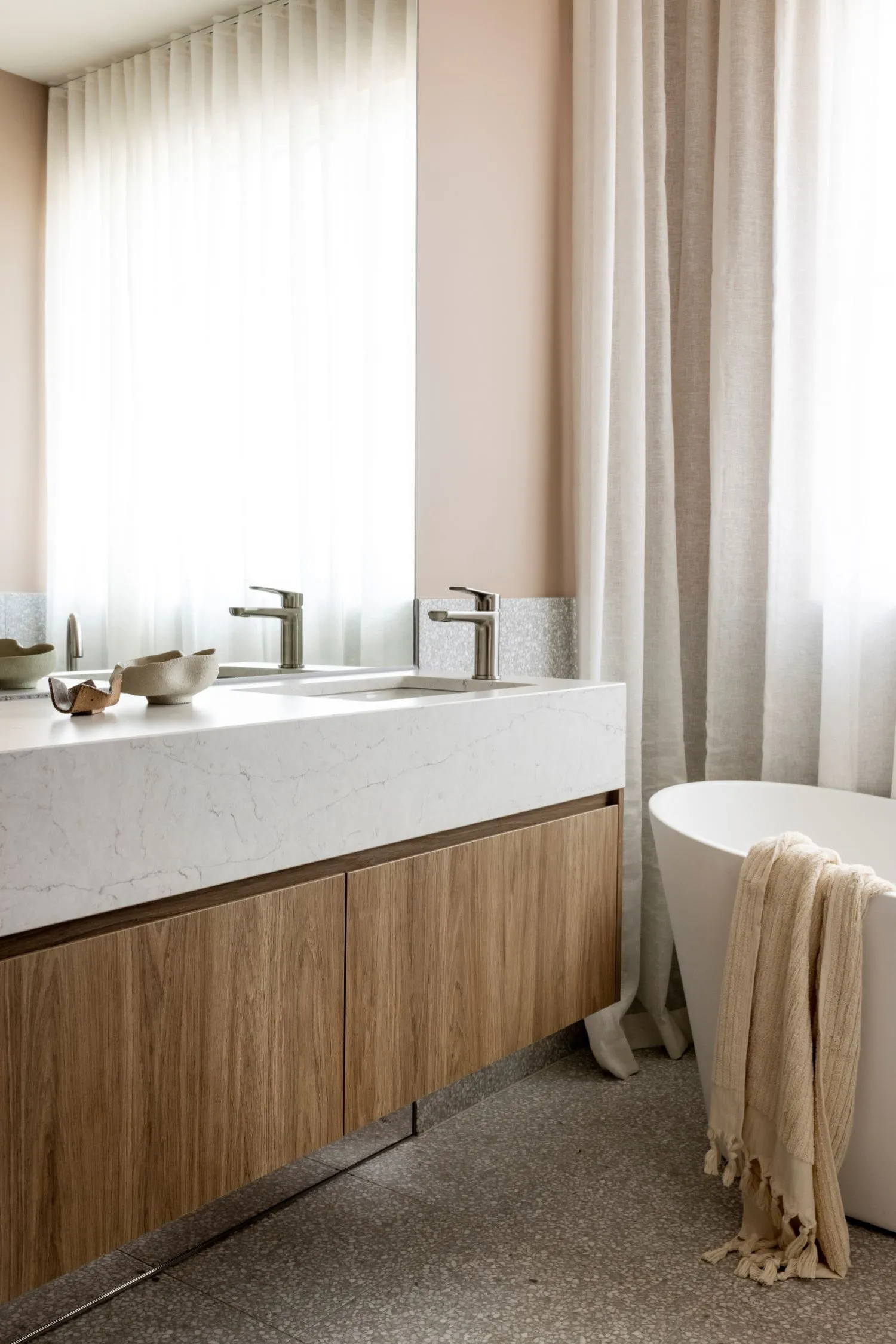 Image credit: Alison Lewis Interiors | BuildHer Collective | Dylan James
Image credit: Alison Lewis Interiors | BuildHer Collective | Dylan James
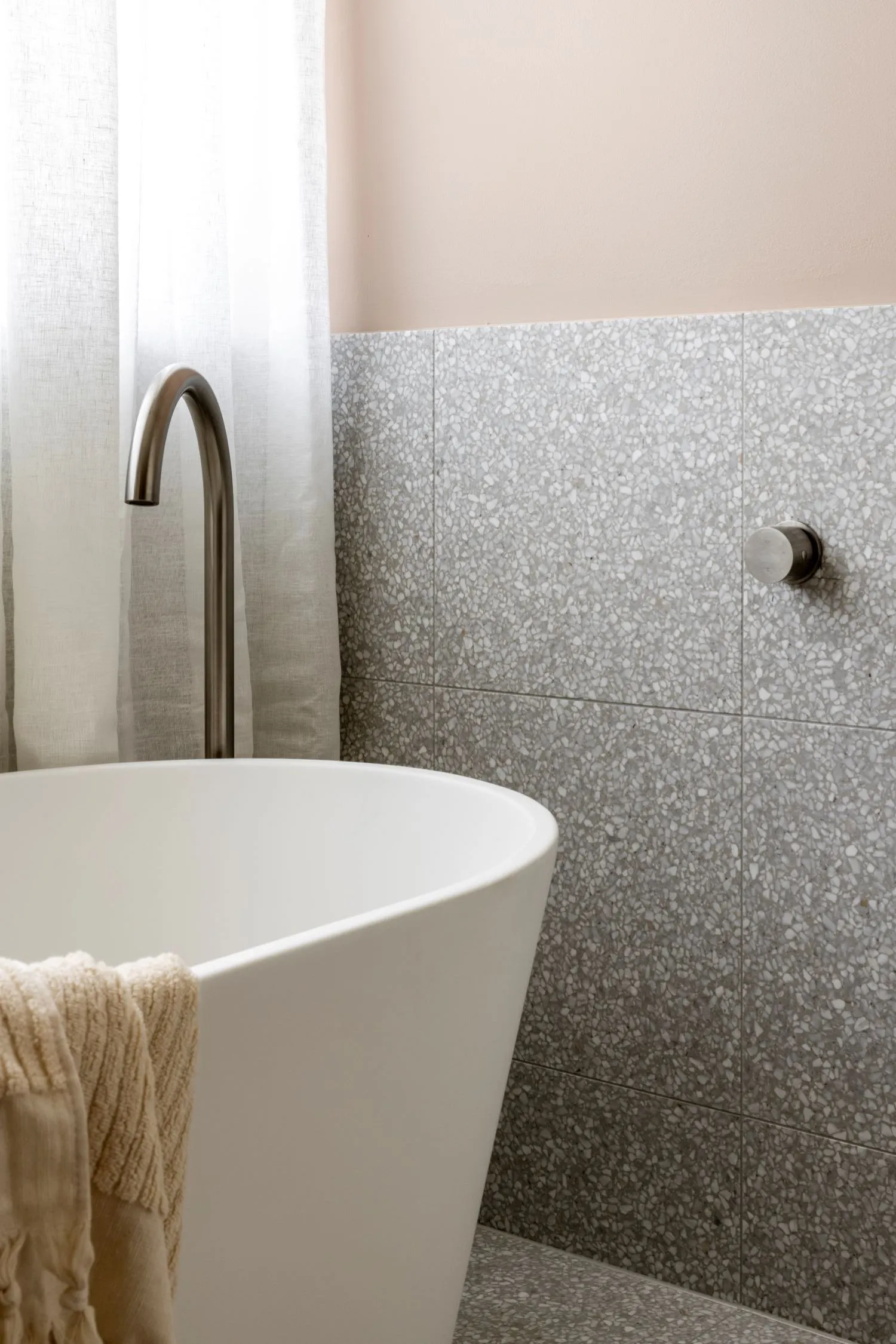 Image credit: Alison Lewis Interiors | BuildHer Collective | Dylan James
Image credit: Alison Lewis Interiors | BuildHer Collective | Dylan James
Strategic Placement of Towel Rails and Racks
Towel rails and racks should be positioned for optimal convenience, ideally within arm's reach of the bath. Heated towel rails add a layer of indulgence, offering warm towels post-bath, and should be chosen to align with the room's design scheme.
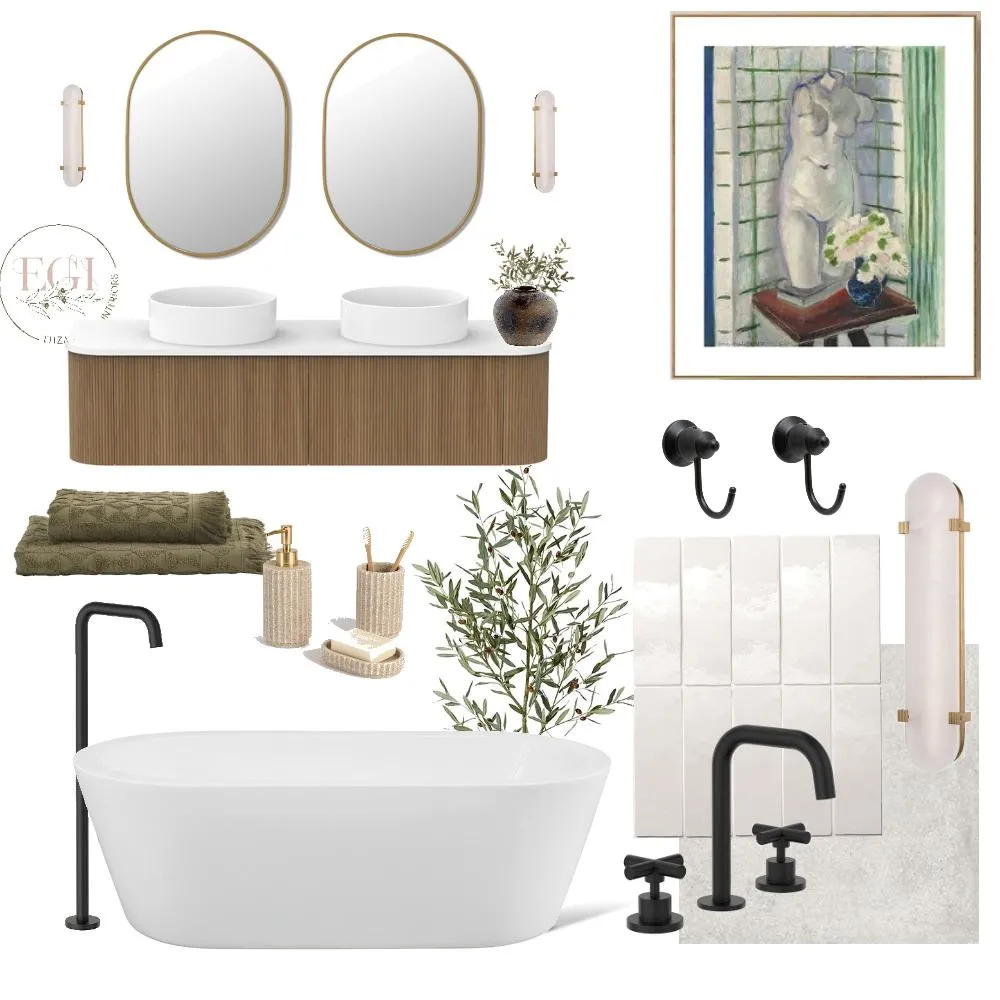 Mood board created by Eliza Grace Interiors on Style Sourcebook. View mood board here.
Mood board created by Eliza Grace Interiors on Style Sourcebook. View mood board here.
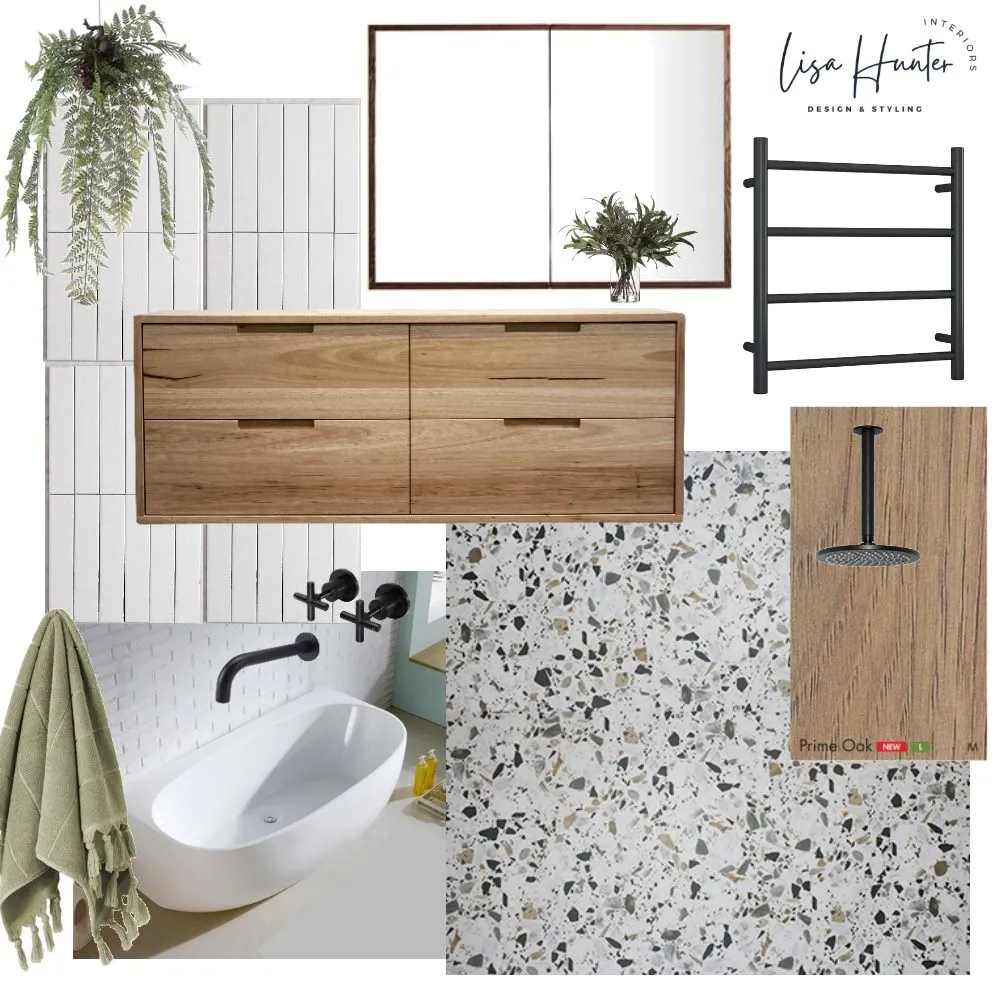 Mood board created by Lisa Hunter Interiors on Style Sourcebook. View mood board here.
Mood board created by Lisa Hunter Interiors on Style Sourcebook. View mood board here.
Bathroom Stools
Bathroom stools are not just practical; they are conduits for luxury, enabling you to enjoy a book, a glass of wine, or candles while bathing. We recommend selecting a stool that aligns with your bathroom's style, enhancing both utility and aesthetics.
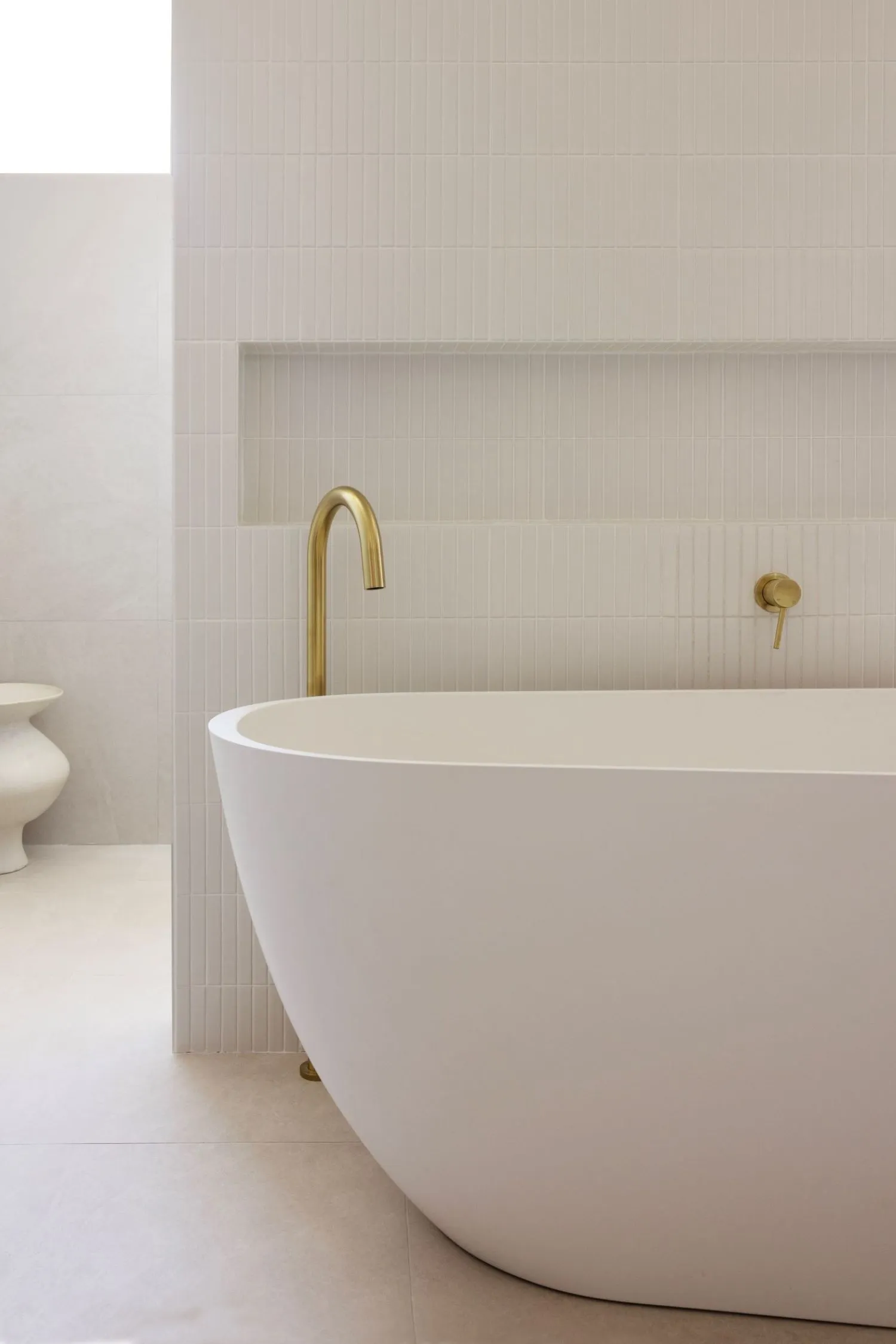 Image credit: HAAUS. | Villa Styling
Image credit: HAAUS. | Villa Styling
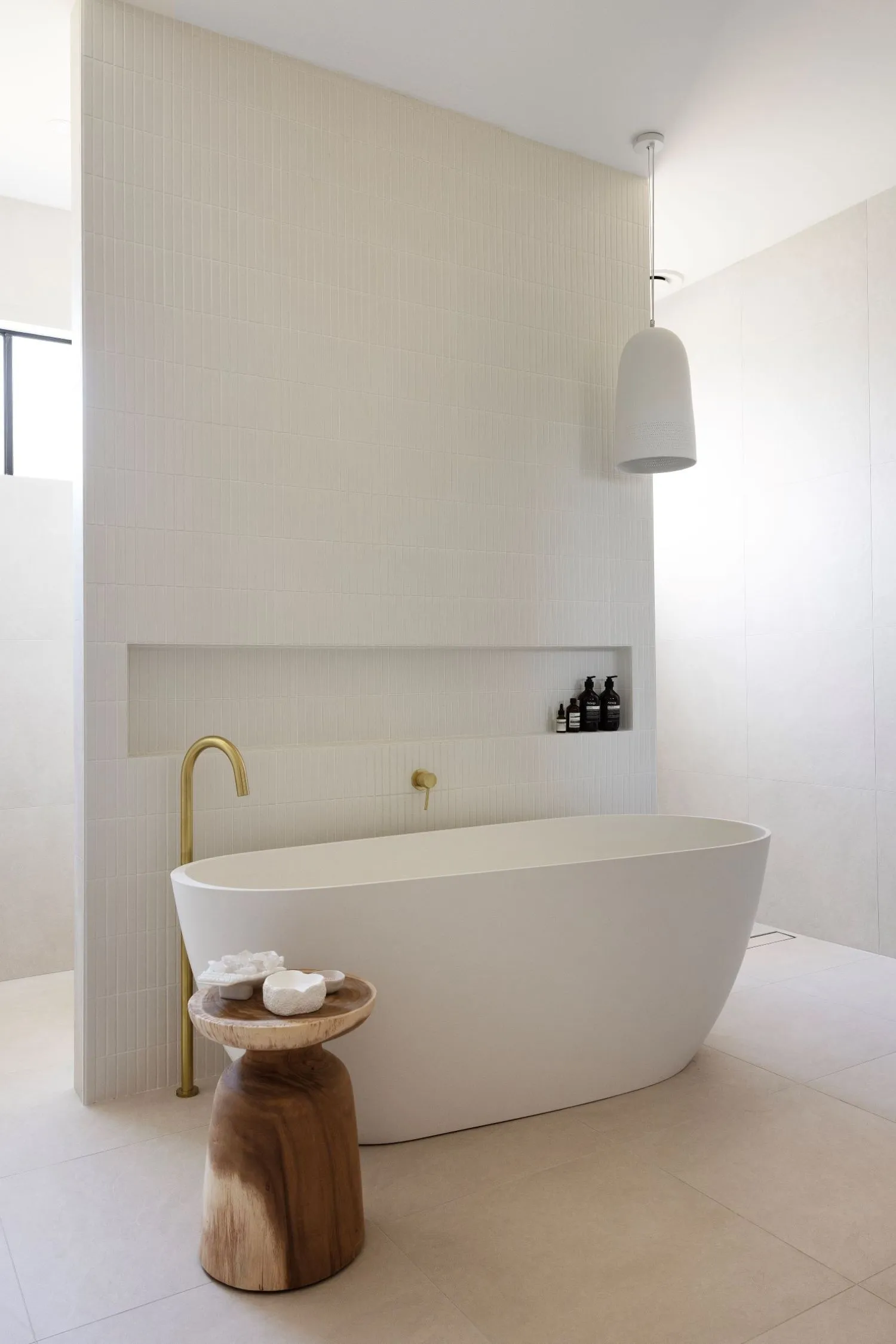 Image credit: HAAUS. | Villa Styling
Image credit: HAAUS. | Villa Styling
Your bathroom is a personal sanctuary, and your bath is at the heart of this space. By selecting the right bath that aligns with your style, space, and functional needs, you can create a bathroom that not only looks stunning but also provides a serene escape. Whether you prefer the luxury of a freestanding tub, the efficiency of a built-in bath, or the uniqueness of an unconventional shape, there's a wealth of options to inspire your next bathroom project.
Frequently Asked Questions
Should you put a bath in a bathroom?
Putting a bath in a bathroom is quite common, especially in residential settings. Whether you choose to install one or not depends on personal preference, available space, and the specific needs of your lifestyle. In smaller bathrooms, a shower might be more practical, but if space permits, a bathtub can add value and comfort to your home.
How do you make a bath feel luxurious?
To make a bath feel luxurious, we recommend:
High-quality materials: Use marble, high-end tiles, or acrylic.
Comfortable design: Opt for a deep soaking tub for maximum comfort.
Ambiance: Incorporate mood lighting and luxury décor.
Amenities: Add plush towels and bath stools for elevation.
What is the most common type of bathroom layout and why?
The most common type of bathroom layout is the three-piece layout which includes a sink, toilet, and bath/shower. This combination covers the basics you need within your space, so, the more changes you make to this layout the more unique it becomes to your lifestyle and design preferences.
What is the most popular bath shape?
The most popular bath shape is typically the rectangular tub. This shape is practical, fits well in most standard bathroom layouts, and maximises the use of space.
What are the rules of bathroom layout?
The rules of bathroom layout generally aim to maximise space while ensuring functionality and safety:
Spacing: Ensure there is sufficient space around each fixture. For instance, the centerline of a toilet should be at least 15 inches from any wall or other fixture.
Ventilation: Provide adequate ventilation to prevent moisture buildup, which can lead to moluld.
Privacy: Position the toilet and bath areas so they are not directly in sight when the bathroom door is opened.
Lighting: Include ample lighting, with task lighting at the mirror and general lighting throughout.

