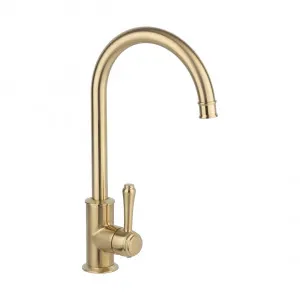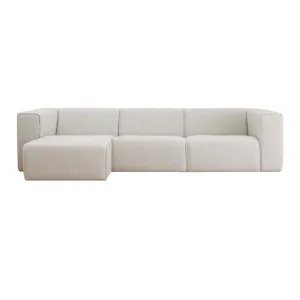Mood Board Projects
Allure Ashgrove; From Mood Board to a Luxurious Family Home
Developer: AHProjects
Style Sourcebook Profile: AHProjects
Builder: Stoke Projects
Photography: Nira Creative
Welcome to Allure Ashgrove, a luxurious modern family home with refined interiors. Starting as a mood board project on Style Sourcebook, Allure Ashgrove harmoniously blends a neutral palette, soft finishes, and opulent details to create a dreamy residence. Developed by Brisbane-based property development and construction company, AHProjects, this architecturally designed home has been carefully curated to exude sophistication at every turn, and we’re lucky enough to take a tour.
So, come with us as we explore the mood boards and refined details that make this home so alluring.
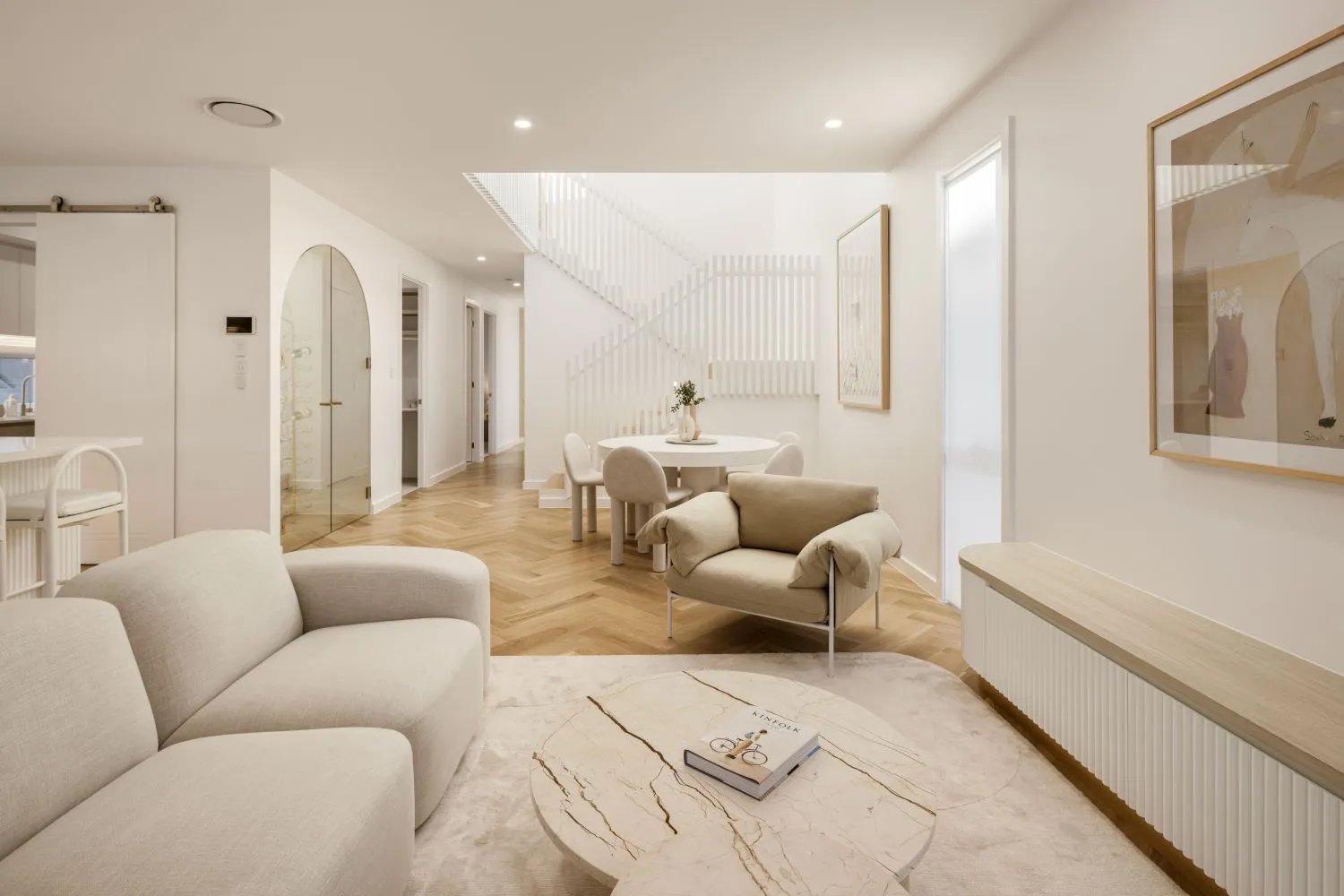
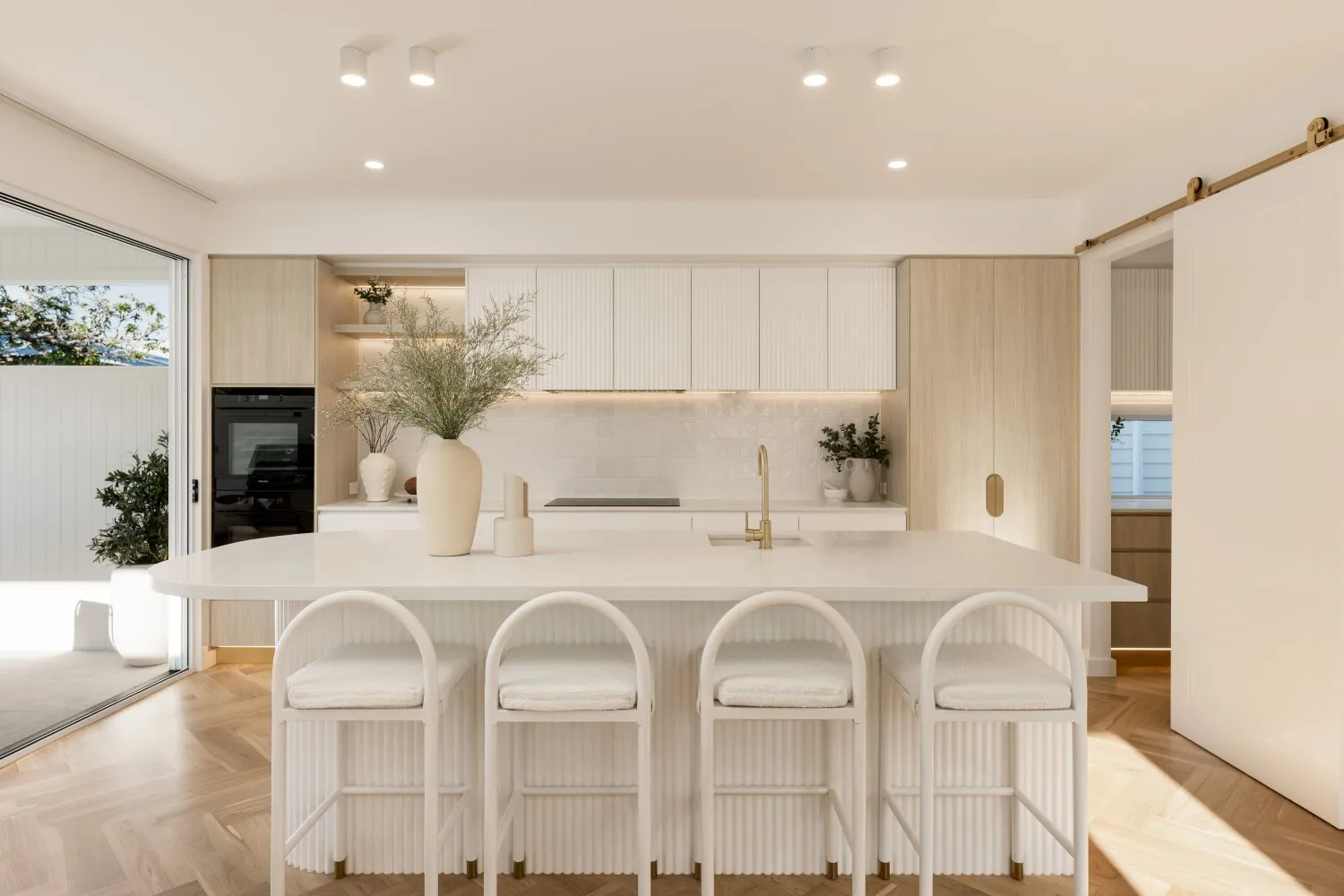
Every dream starts with a vision, especially if it's a dream home. Andrew and Amie, the husband and wife duo behind AHProjects, envisioned Allure Ashgrove to encapsulate sophisticated, contemporary, luxury living that also catered to everyday life. The concept was then materialised onto a series of mood boards that featured elements from various spaces to create the overarching atmosphere for the home. "I love using [Style Sourcebook] for our projects because it allows me to see all the feature design elements together in a space before my vision becomes a reality,” notes Amie.
When comparing the mood boards to the finished spaces at Allure Ashgrove, we completely agree that the vision was perfectly brought to life.
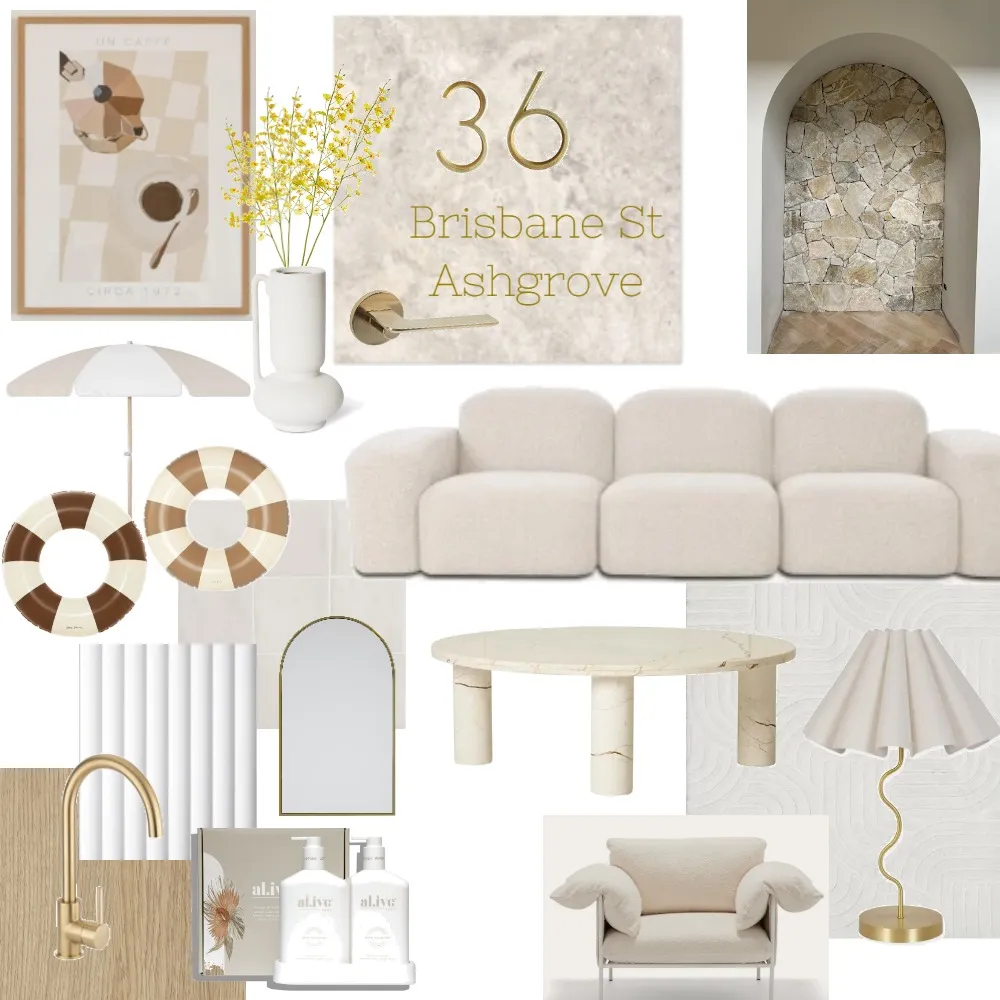 Allure Ashgrove Interior mood board created by AH Projects on Style Sourcebook.
Allure Ashgrove Interior mood board created by AH Projects on Style Sourcebook.
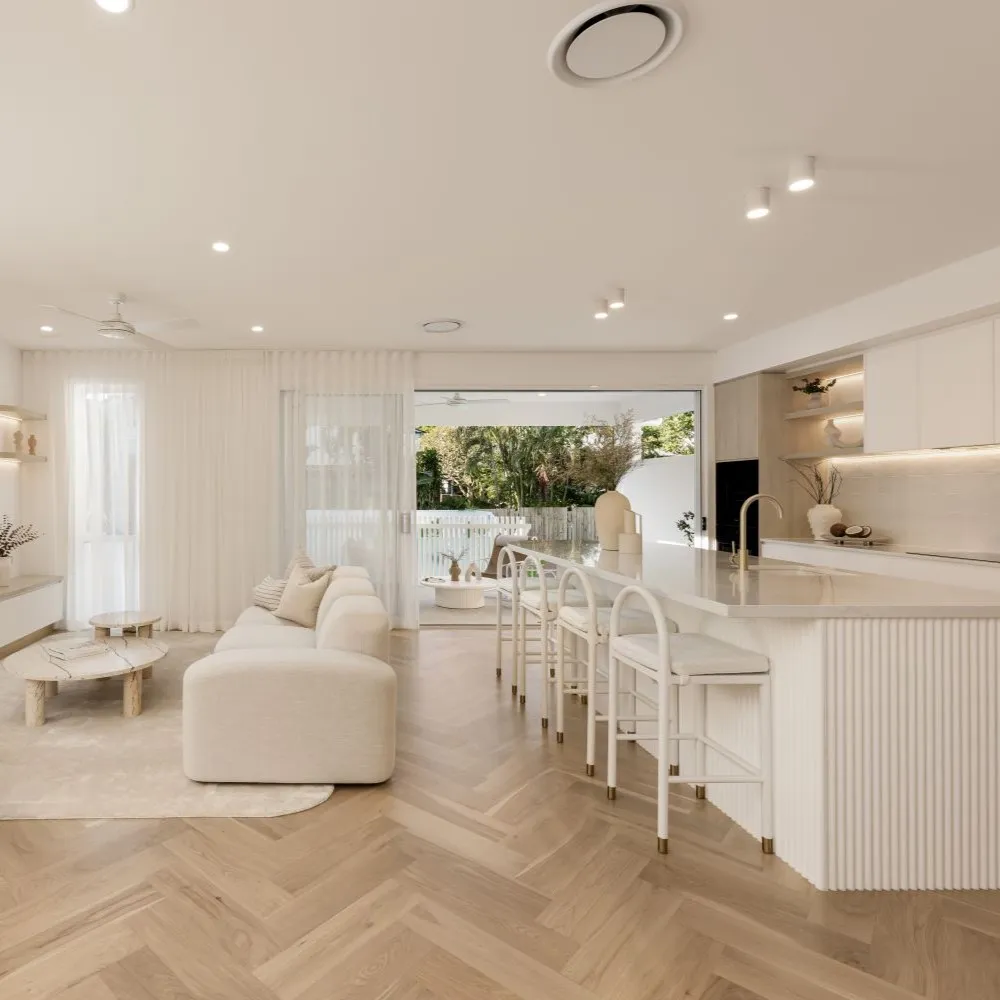
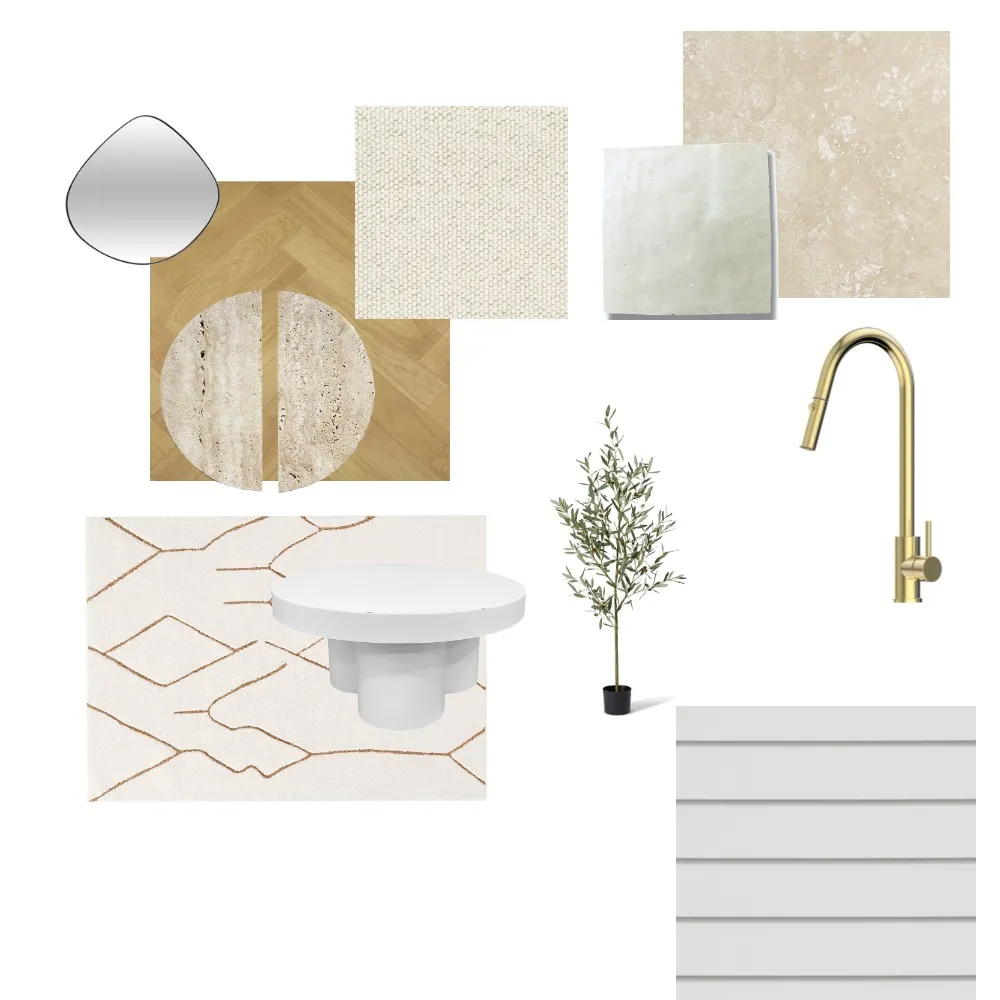 Allure Ashgrove mood board created by AH Projects on Style Sourcebook.
Allure Ashgrove mood board created by AH Projects on Style Sourcebook.
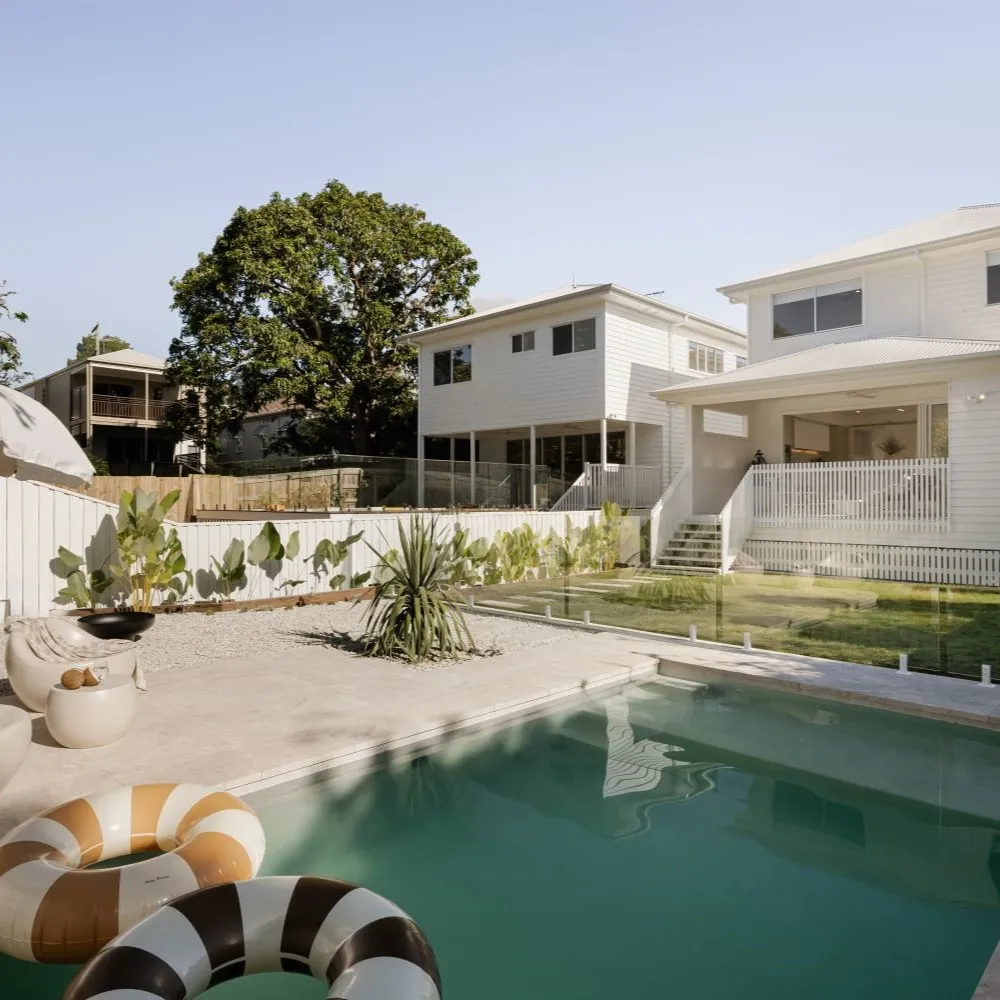
The home features a subtle, yet warming palette of neutral tones that are minimal and soft. These tones have been perfectly complemented by the organic materials, shapes, and textures that have been strategically placed throughout each space. Take the kitchen for example, the ribbed cabinetry of the island bench creates depth against the smooth, curved surface of the benchtop. The white tones stand out strikingly against the understated oak cabinetry and the creamy gloss splashback tiles. Even the brushed brass tapware and hardware create interest and add a touch of luxury to the space.
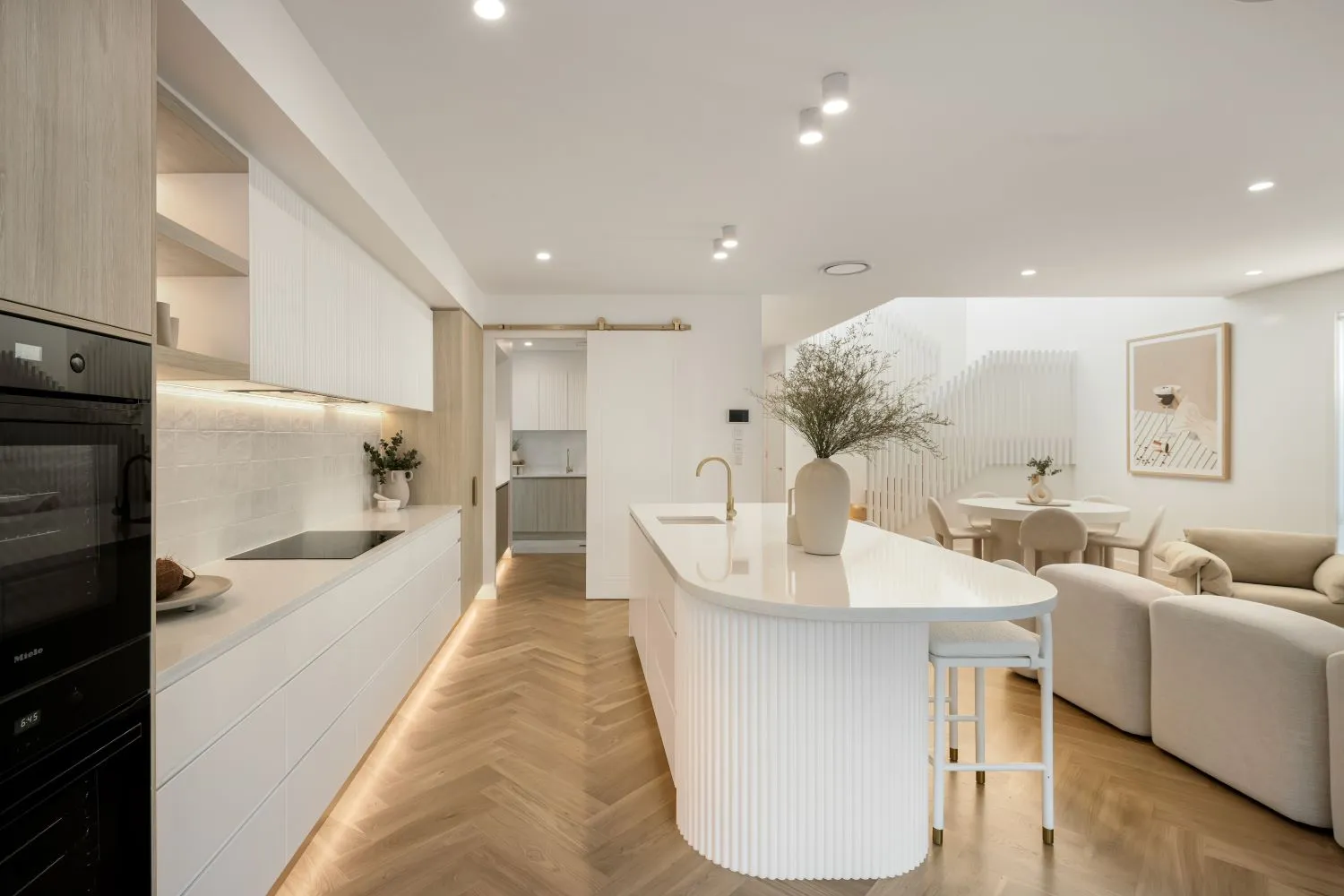
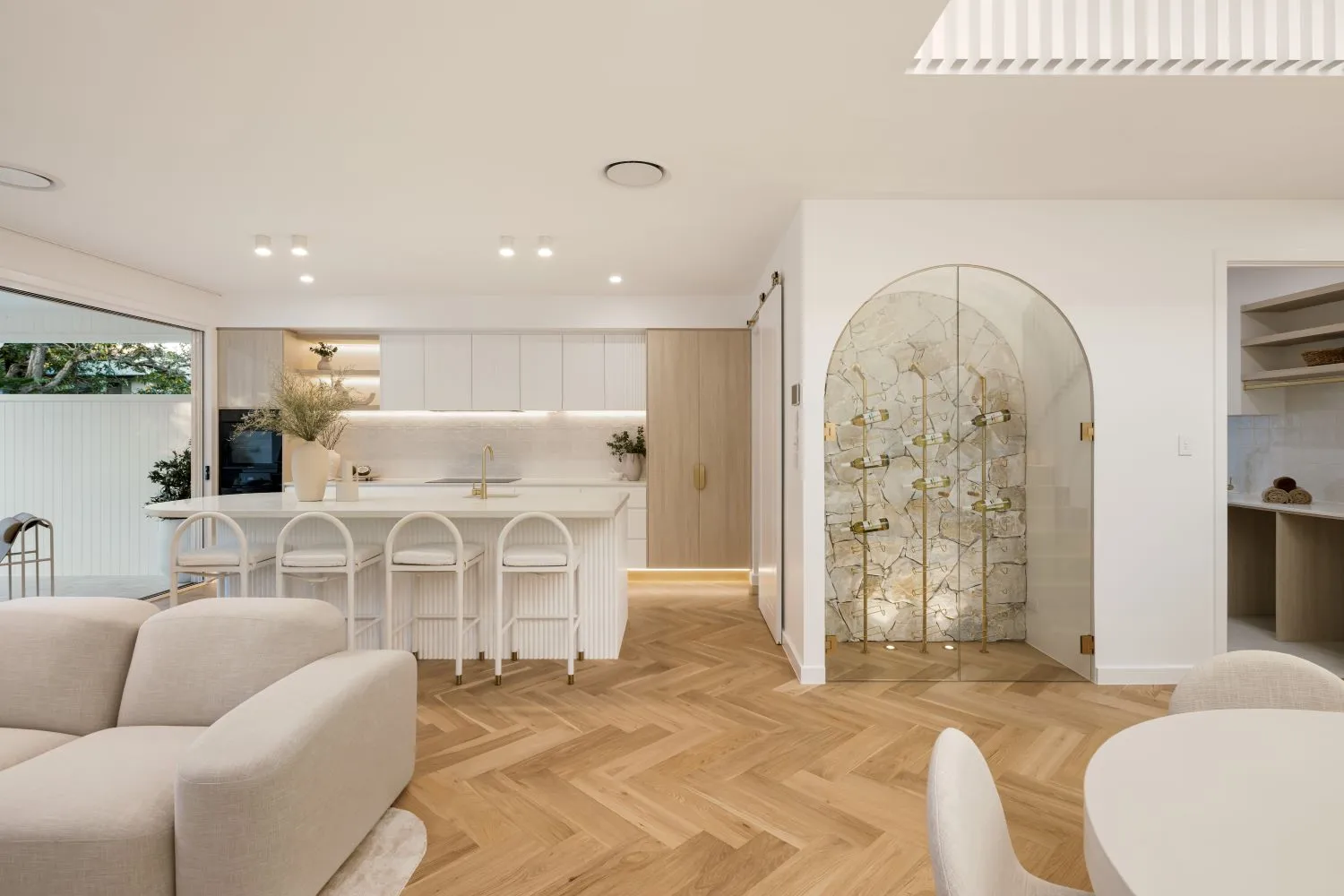
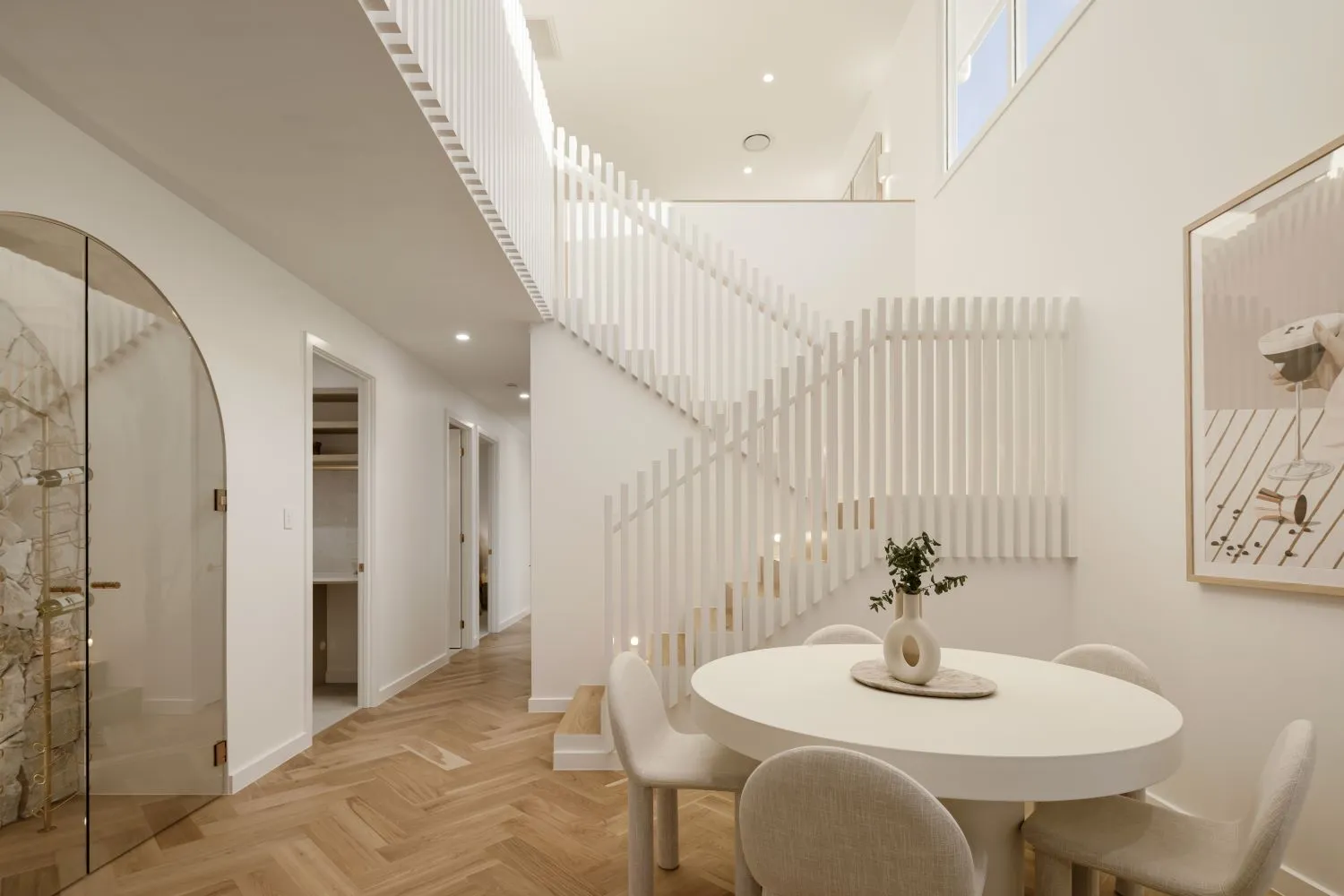
The kitchen isn’t the only area to feature a stunning blend of striking and subtle interiors. The open-plan living room not only contains soft furnishings and a light-filled void, but it also features an impressive wine cellar with glass arched doors, brass freestanding wine racks, and a natural stone backdrop, talk about luxurious features with plenty of interest, right? This impressive addition is so unique, completely elevating the entire space. It’s details such as these that make Allure Ashgrove so luxurious.
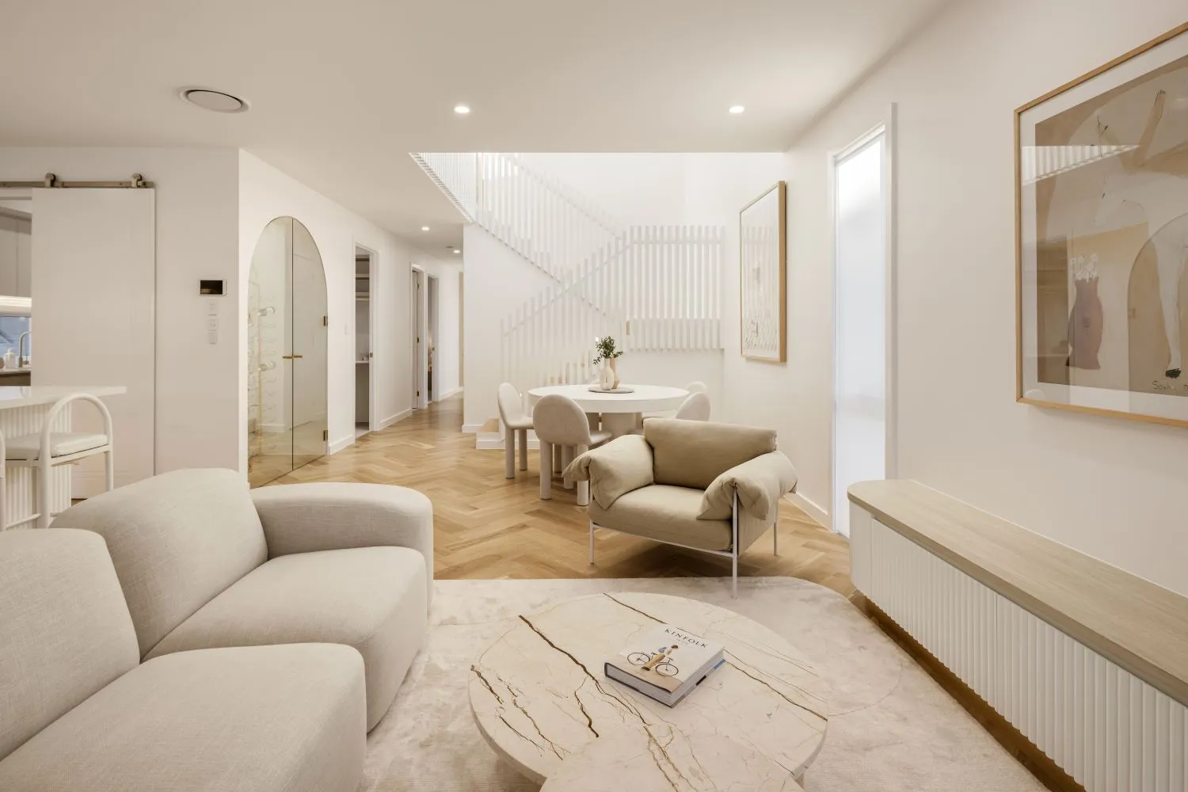
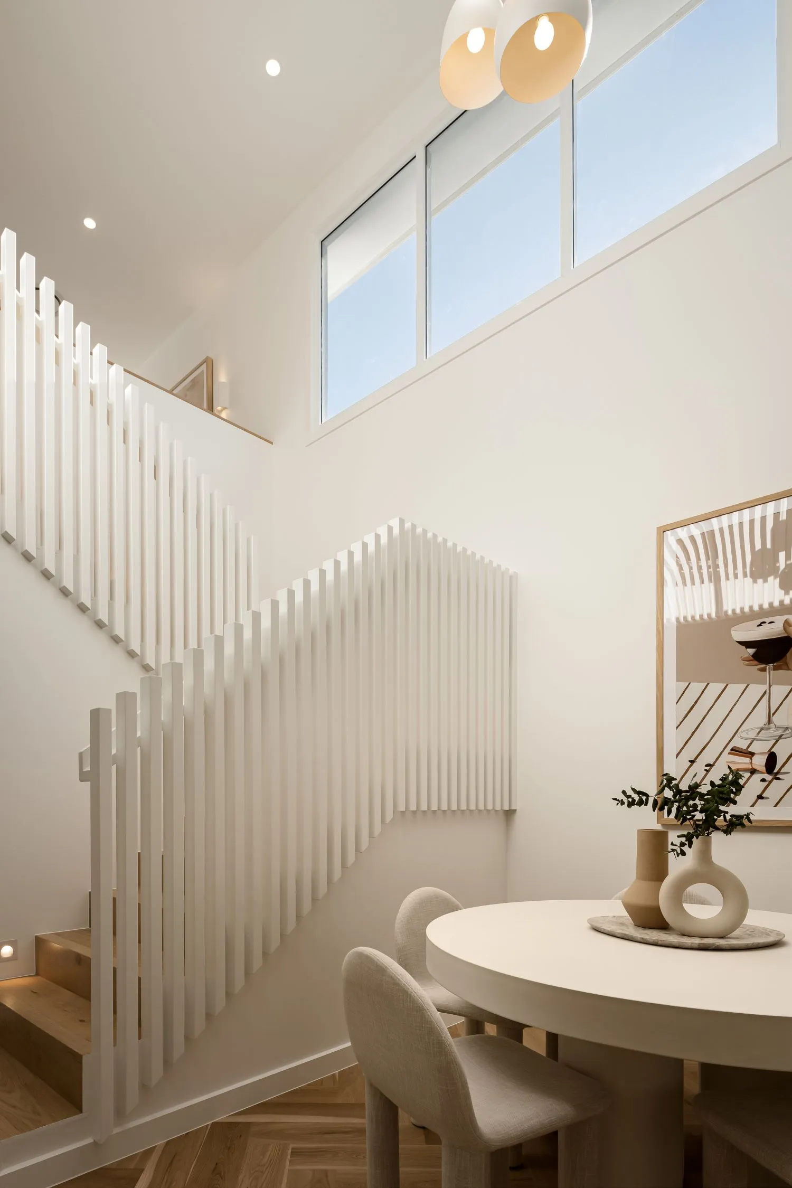
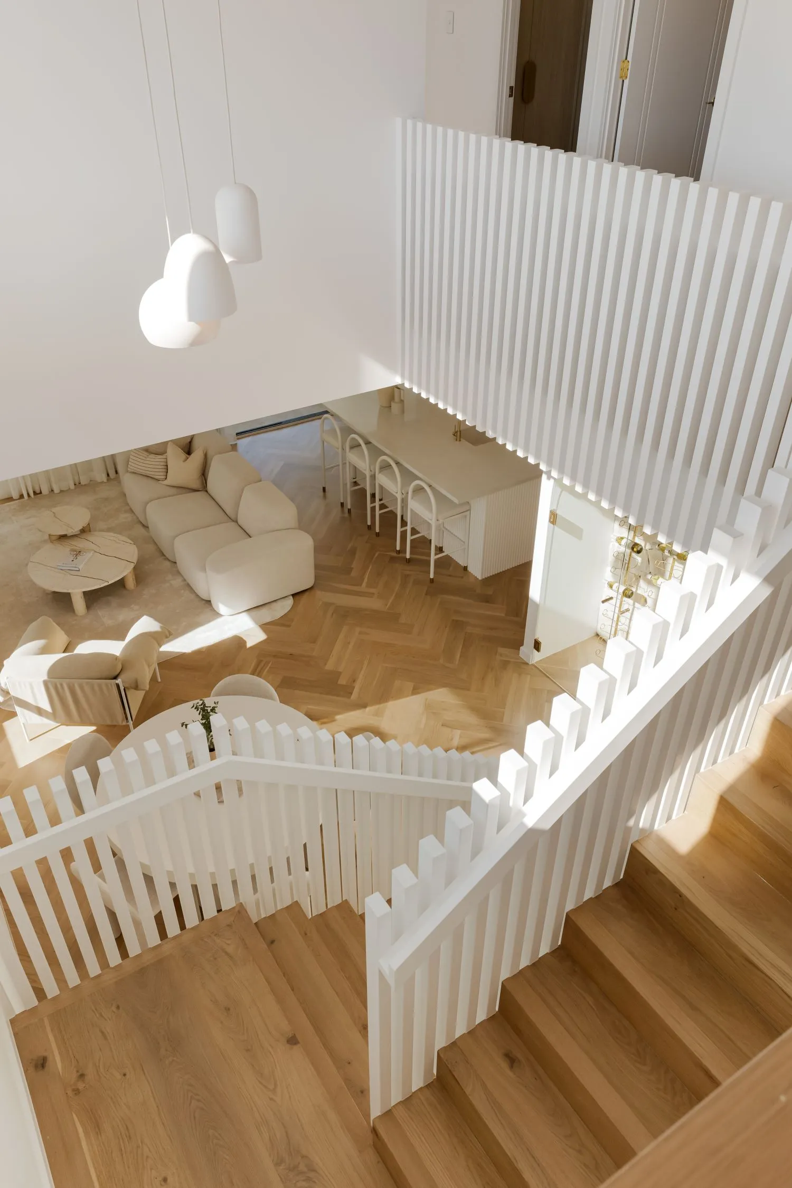
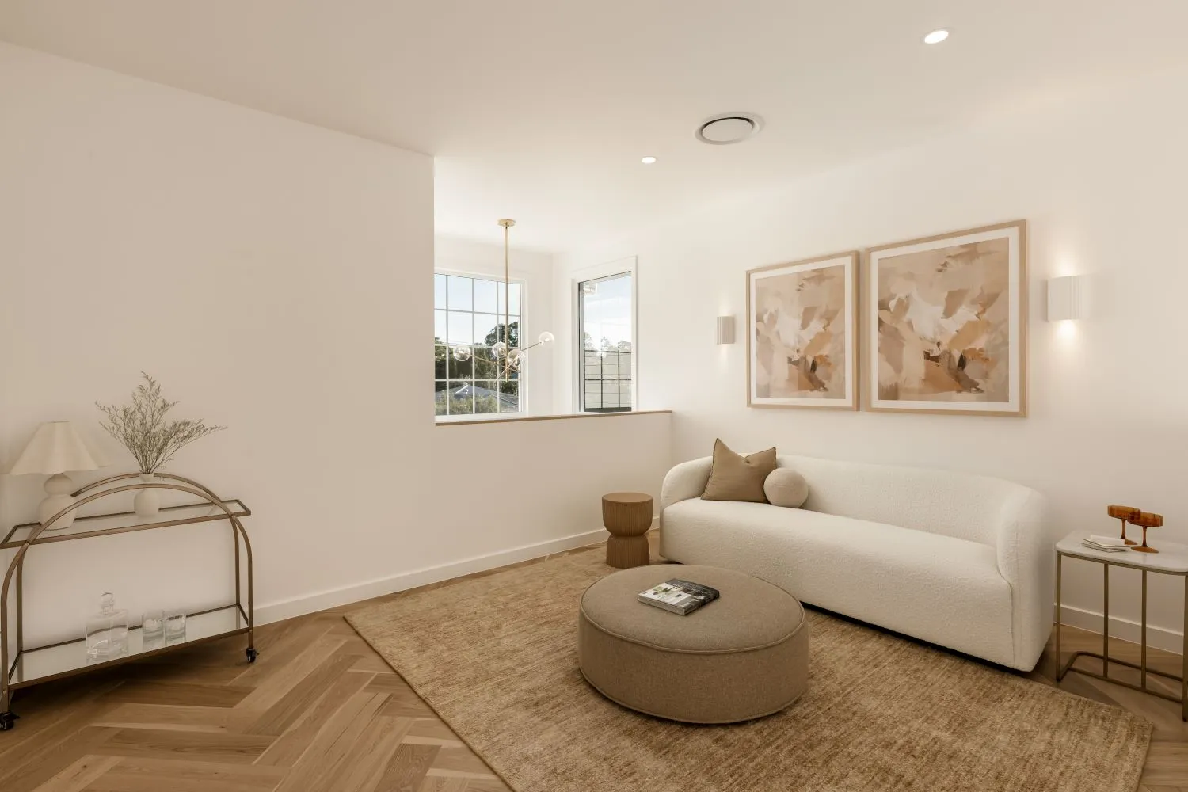
Each room you step into within the home feels just as refined and relaxed as the last. The bedrooms are soft and calming, and the bathrooms closely resemble a spa-like atmosphere complete with curved details and quality finishes. There is no shortage of natural light, which only further adds to the tranquil atmosphere. And like any dreamy Queensland home, there’s a beautiful indoor-outdoor connection that sees the open-plan dining, living, and kitchen spaces open out onto an alfresco that leads down into a tropical backyard.
Like Allure Ashgrove’s interior, the exterior space is modern, yet minimalist and relaxed, with a stylish alfresco overlooking the pool area.
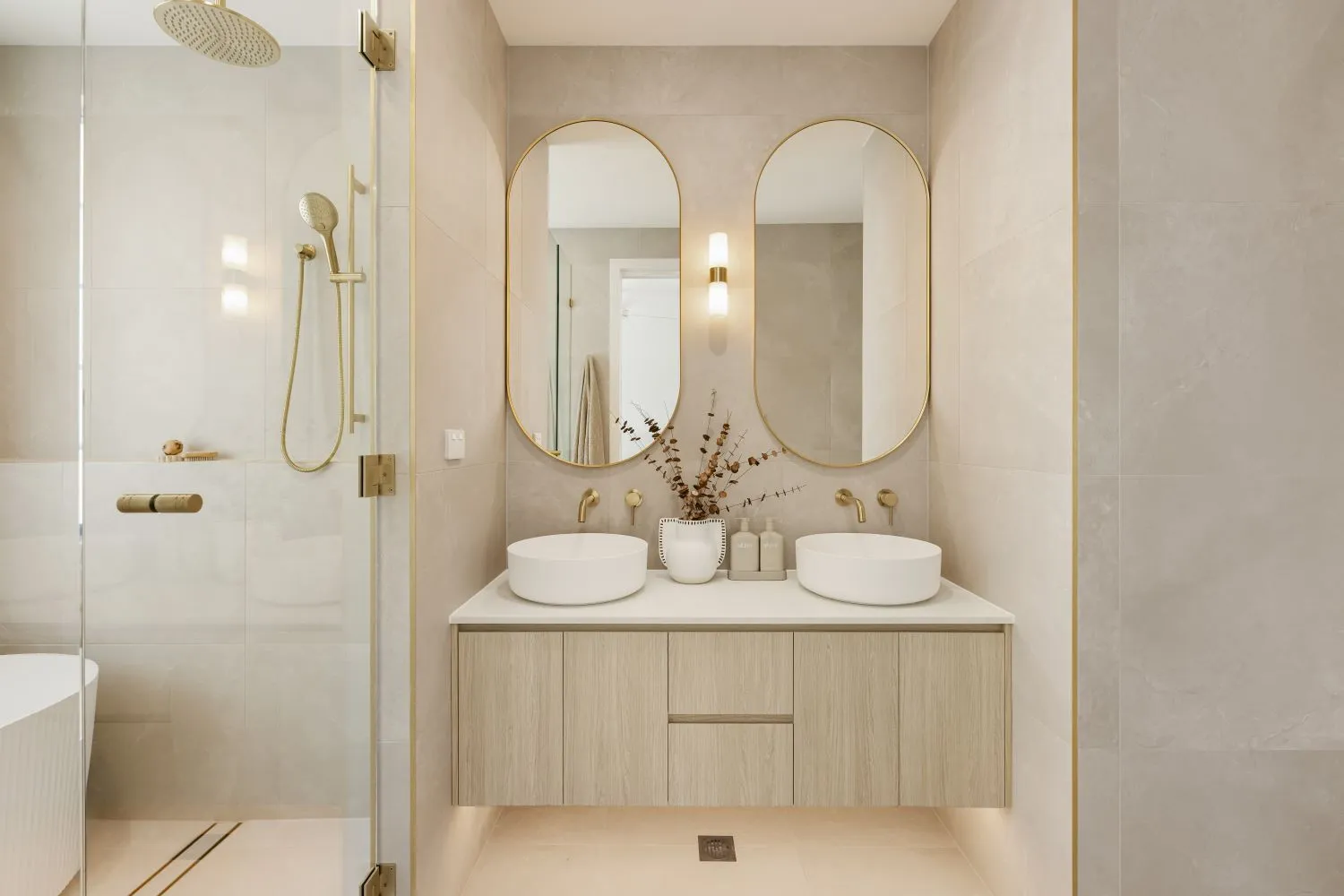
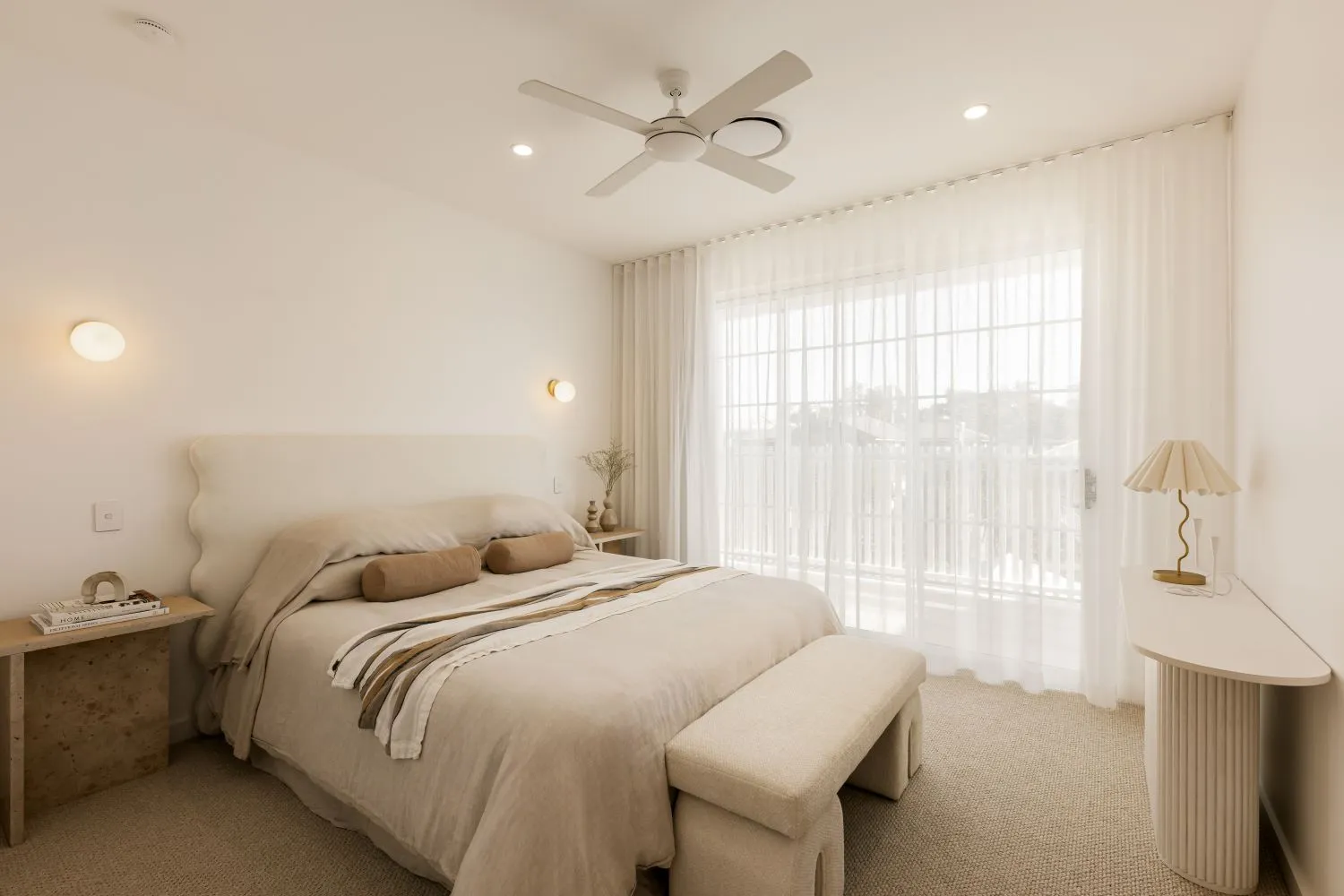
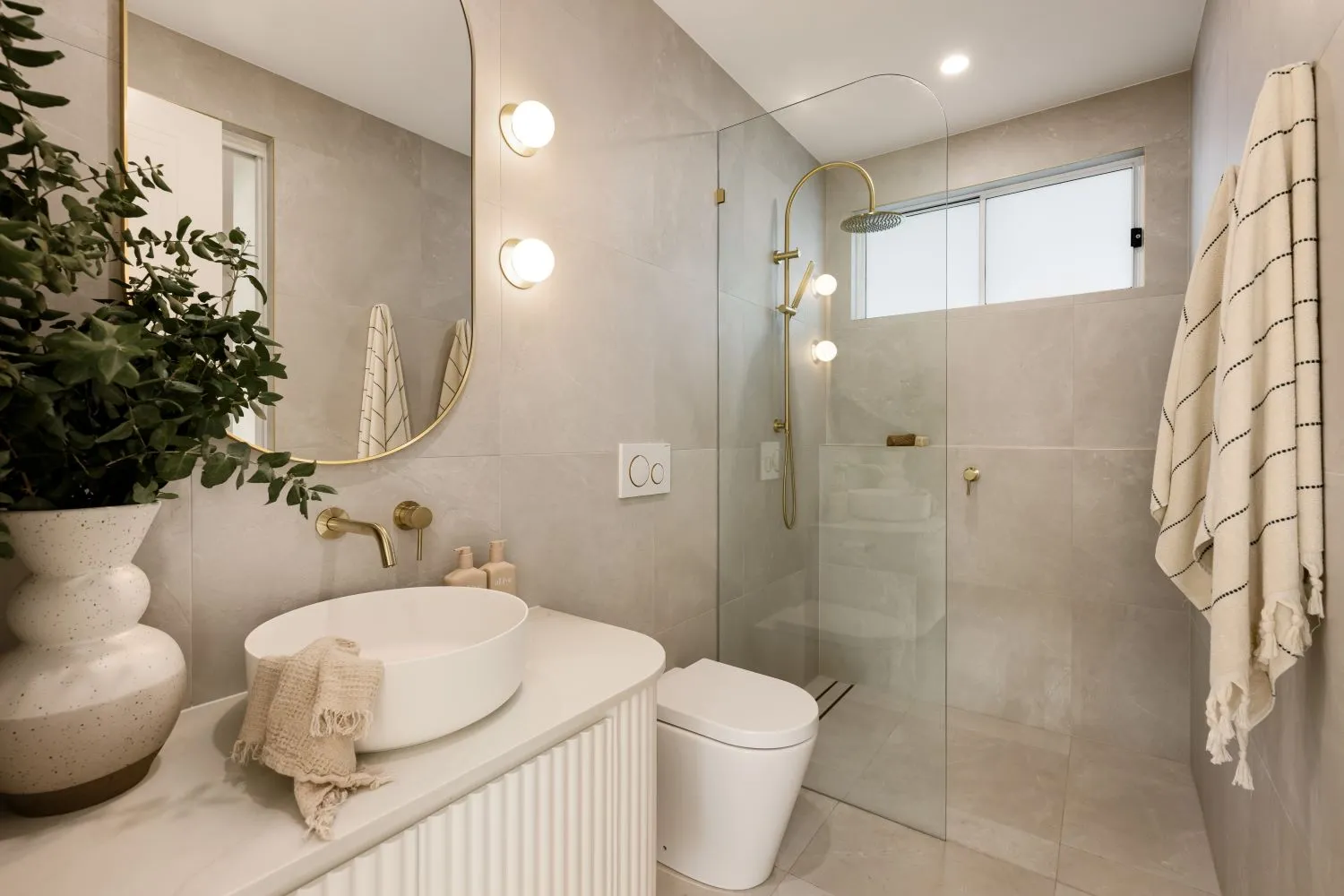
Each aspect of the home is completely aesthetic, yet functional for a modern family. As AHProjects is a family-owned and operated boutique residential development company, it only makes sense that Andrew and Amie know how to develop a home that ticks all the boxes. Each of their luxury builds and designs is centered on quality and high-end finishes with sophisticated interiors and design details, which is perfectly reflected in Allure Ashgrove.
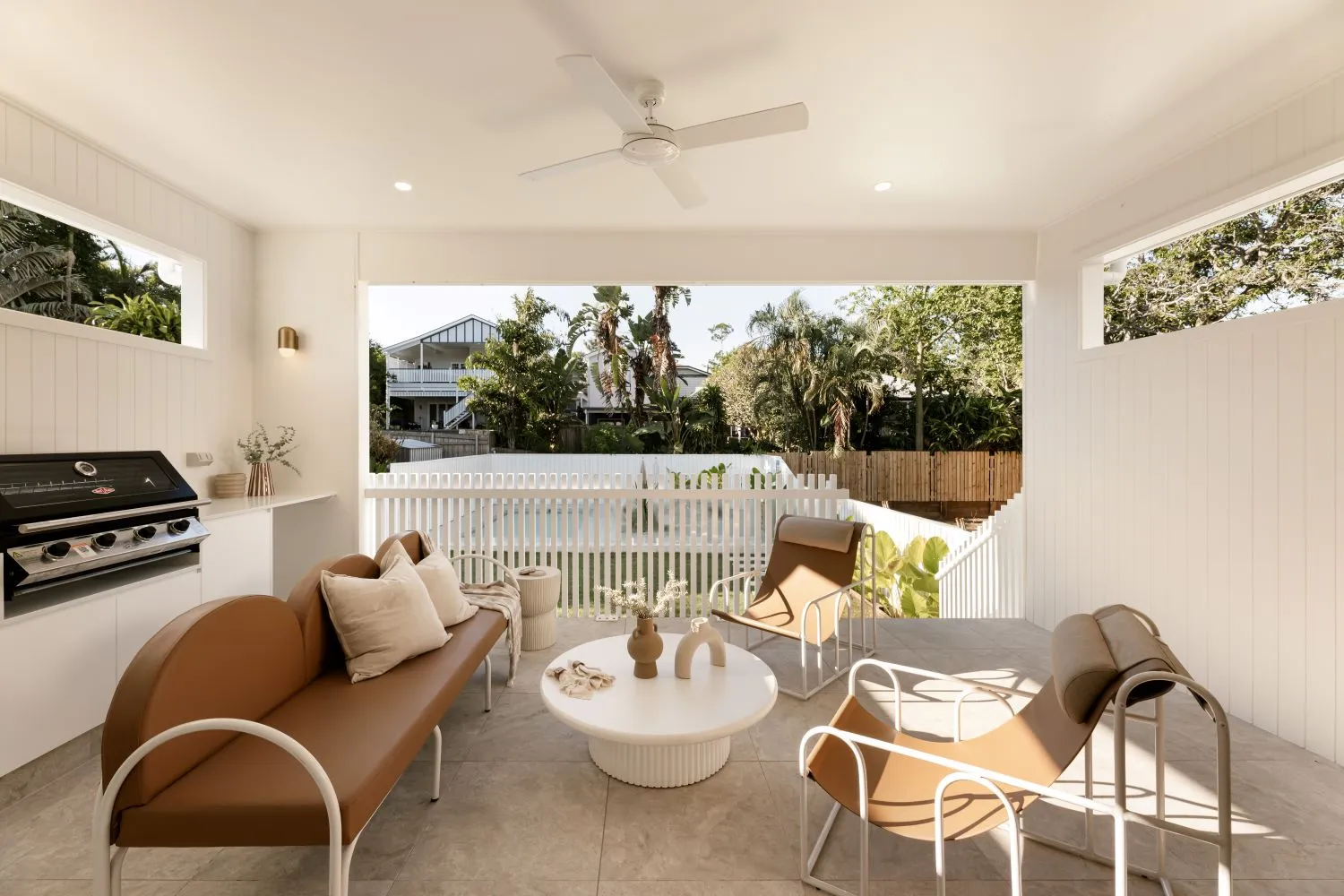
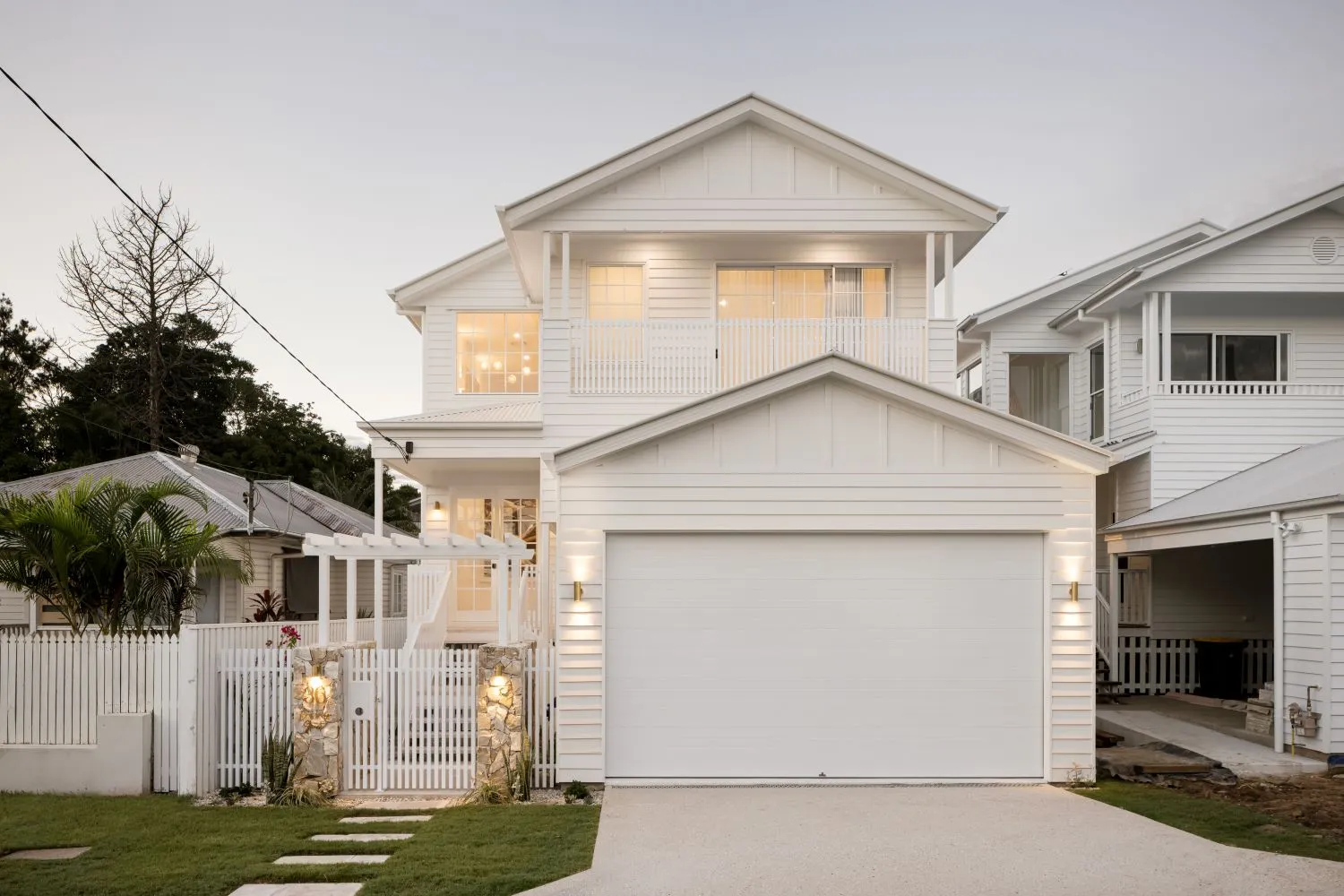
Feeling inspired by this luxurious mood board project? Begin creating your dream home using our mood board tool.
Go-To Suppliers Used to Create Allure Ashgrove:


